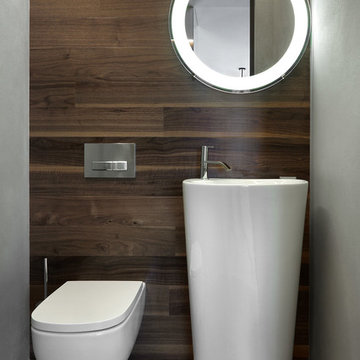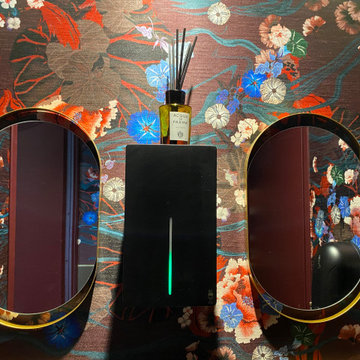広いブラウンのトイレ・洗面所 (壁掛け式トイレ) の写真
絞り込み:
資材コスト
並び替え:今日の人気順
写真 1〜20 枚目(全 115 枚)
1/4

Cloakroom design
他の地域にあるラグジュアリーな広いモダンスタイルのおしゃれなトイレ・洗面所 (シェーカースタイル扉のキャビネット、黒いキャビネット、壁掛け式トイレ、オーバーカウンターシンク、珪岩の洗面台、グレーの床、ベージュのカウンター、アクセントウォール、造り付け洗面台、壁紙) の写真
他の地域にあるラグジュアリーな広いモダンスタイルのおしゃれなトイレ・洗面所 (シェーカースタイル扉のキャビネット、黒いキャビネット、壁掛け式トイレ、オーバーカウンターシンク、珪岩の洗面台、グレーの床、ベージュのカウンター、アクセントウォール、造り付け洗面台、壁紙) の写真

リールにあるお手頃価格の広いミッドセンチュリースタイルのおしゃれなトイレ・洗面所 (壁掛け式トイレ、青いタイル、セメントタイル、青い壁、セラミックタイルの床、壁付け型シンク) の写真

This full home mid-century remodel project is in an affluent community perched on the hills known for its spectacular views of Los Angeles. Our retired clients were returning to sunny Los Angeles from South Carolina. Amidst the pandemic, they embarked on a two-year-long remodel with us - a heartfelt journey to transform their residence into a personalized sanctuary.
Opting for a crisp white interior, we provided the perfect canvas to showcase the couple's legacy art pieces throughout the home. Carefully curating furnishings that complemented rather than competed with their remarkable collection. It's minimalistic and inviting. We created a space where every element resonated with their story, infusing warmth and character into their newly revitalized soulful home.
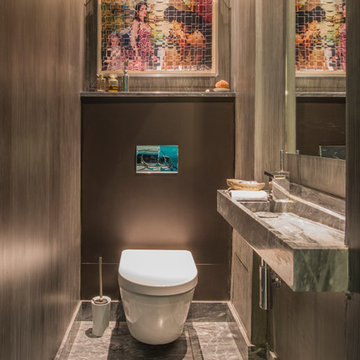
Frédéric Ducout
Décor peinture Signature murale peignée gris sur fond noir. Vasque lave main en pierre massive taillée dans la masse, bloc de marbre bleu turquin, dessin de Fabrice Ausset.

モスクワにある高級な広いトラディショナルスタイルのおしゃれなトイレ・洗面所 (茶色いキャビネット、壁掛け式トイレ、ベージュのタイル、大理石タイル、大理石の床、アンダーカウンター洗面器、大理石の洗面台、マルチカラーの床、ブラウンの洗面カウンター、独立型洗面台、格子天井) の写真

Rénovation de la salle de bain, de son dressing, des wc qui n'avaient jamais été remis au goût du jour depuis la construction.
La salle de bain a entièrement été démolie pour ré installer une baignoire 180x80, une douche de 160x80 et un meuble double vasque de 150cm.

Above and Beyond is the third residence in a four-home collection in Paradise Valley, Arizona. Originally the site of the abandoned Kachina Elementary School, the infill community, appropriately named Kachina Estates, embraces the remarkable views of Camelback Mountain.
Nestled into an acre sized pie shaped cul-de-sac lot, the lot geometry and front facing view orientation created a remarkable privacy challenge and influenced the forward facing facade and massing. An iconic, stone-clad massing wall element rests within an oversized south-facing fenestration, creating separation and privacy while affording views “above and beyond.”
Above and Beyond has Mid-Century DNA married with a larger sense of mass and scale. The pool pavilion bridges from the main residence to a guest casita which visually completes the need for protection and privacy from street and solar exposure.
The pie-shaped lot which tapered to the south created a challenge to harvest south light. This was one of the largest spatial organization influencers for the design. The design undulates to embrace south sun and organically creates remarkable outdoor living spaces.
This modernist home has a palate of granite and limestone wall cladding, plaster, and a painted metal fascia. The wall cladding seamlessly enters and exits the architecture affording interior and exterior continuity.
Kachina Estates was named an Award of Merit winner at the 2019 Gold Nugget Awards in the category of Best Residential Detached Collection of the Year. The annual awards ceremony was held at the Pacific Coast Builders Conference in San Francisco, CA in May 2019.
Project Details: Above and Beyond
Architecture: Drewett Works
Developer/Builder: Bedbrock Developers
Interior Design: Est Est
Land Planner/Civil Engineer: CVL Consultants
Photography: Dino Tonn and Steven Thompson
Awards:
Gold Nugget Award of Merit - Kachina Estates - Residential Detached Collection of the Year
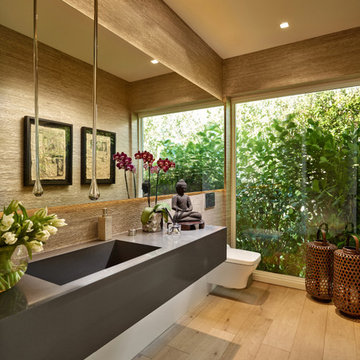
Barry Grossman
マイアミにある高級な広いコンテンポラリースタイルのおしゃれなトイレ・洗面所 (一体型シンク、グレーのキャビネット、珪岩の洗面台、壁掛け式トイレ、淡色無垢フローリング) の写真
マイアミにある高級な広いコンテンポラリースタイルのおしゃれなトイレ・洗面所 (一体型シンク、グレーのキャビネット、珪岩の洗面台、壁掛け式トイレ、淡色無垢フローリング) の写真

Fully integrated Signature Estate featuring Creston controls and Crestron panelized lighting, and Crestron motorized shades and draperies, whole-house audio and video, HVAC, voice and video communication atboth both the front door and gate. Modern, warm, and clean-line design, with total custom details and finishes. The front includes a serene and impressive atrium foyer with two-story floor to ceiling glass walls and multi-level fire/water fountains on either side of the grand bronze aluminum pivot entry door. Elegant extra-large 47'' imported white porcelain tile runs seamlessly to the rear exterior pool deck, and a dark stained oak wood is found on the stairway treads and second floor. The great room has an incredible Neolith onyx wall and see-through linear gas fireplace and is appointed perfectly for views of the zero edge pool and waterway. The center spine stainless steel staircase has a smoked glass railing and wood handrail.
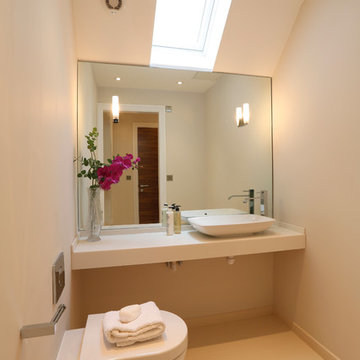
Downstairs cloakroom in ground floor rear extension
ロンドンにある広いコンテンポラリースタイルのおしゃれなトイレ・洗面所 (人工大理石カウンター、壁掛け式トイレ、ベージュのタイル、磁器タイルの床、ベージュの壁、ベッセル式洗面器) の写真
ロンドンにある広いコンテンポラリースタイルのおしゃれなトイレ・洗面所 (人工大理石カウンター、壁掛け式トイレ、ベージュのタイル、磁器タイルの床、ベージュの壁、ベッセル式洗面器) の写真
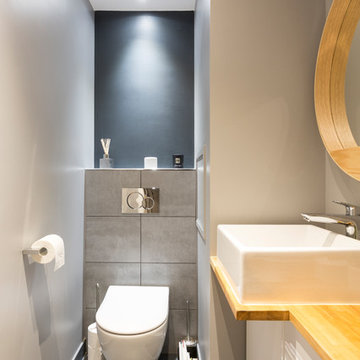
STEPHANE VASCO
パリにあるお手頃価格の広い北欧スタイルのおしゃれなトイレ・洗面所 (フラットパネル扉のキャビネット、白いキャビネット、壁掛け式トイレ、グレーのタイル、グレーの壁、ベッセル式洗面器、木製洗面台、グレーの床、ブラウンの洗面カウンター、磁器タイル、磁器タイルの床) の写真
パリにあるお手頃価格の広い北欧スタイルのおしゃれなトイレ・洗面所 (フラットパネル扉のキャビネット、白いキャビネット、壁掛け式トイレ、グレーのタイル、グレーの壁、ベッセル式洗面器、木製洗面台、グレーの床、ブラウンの洗面カウンター、磁器タイル、磁器タイルの床) の写真
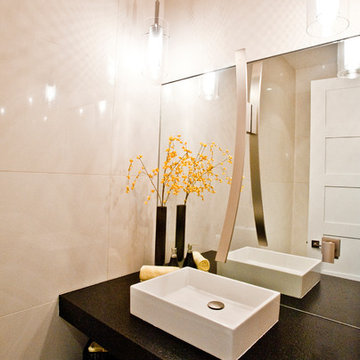
South Bozeman Tri-level Renovation - Powder Room
* Penny Lane Home Builders Design
* Ted Hanson Construction
* Lynn Donaldson Photography
* Interior finishes: Earth Elements

マドリードにある広いコンテンポラリースタイルのおしゃれなトイレ・洗面所 (家具調キャビネット、白いキャビネット、壁掛け式トイレ、青い壁、ベッセル式洗面器、マルチカラーの床、ブラウンの洗面カウンター、独立型洗面台、壁紙) の写真
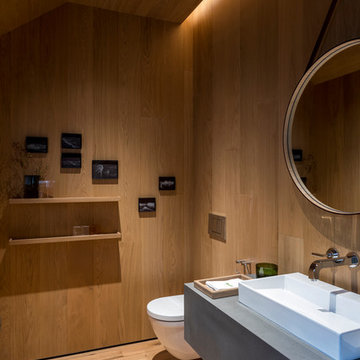
In keeping with the ideals of simplicity, and minimal use of different materials, the Powder Room was finished with the same wall and floor finish materials as the adjoining Great Room. Photographer: Fran Parente.
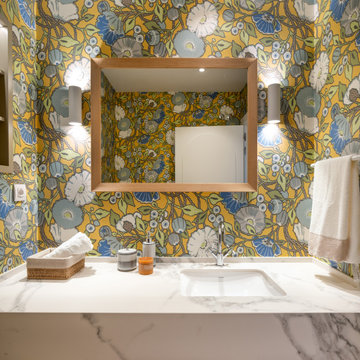
Reforma integral Sube Interiorismo www.subeinteriorismo.com
Fotografía Biderbost Photo
ビルバオにある広いトランジショナルスタイルのおしゃれなトイレ・洗面所 (白いキャビネット、壁掛け式トイレ、黄色い壁、ラミネートの床、アンダーカウンター洗面器、クオーツストーンの洗面台、ベージュの床、白い洗面カウンター、造り付け洗面台、壁紙) の写真
ビルバオにある広いトランジショナルスタイルのおしゃれなトイレ・洗面所 (白いキャビネット、壁掛け式トイレ、黄色い壁、ラミネートの床、アンダーカウンター洗面器、クオーツストーンの洗面台、ベージュの床、白い洗面カウンター、造り付け洗面台、壁紙) の写真
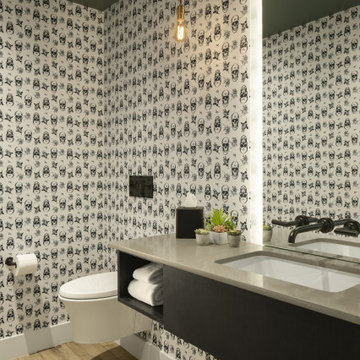
デンバーにある広いインダストリアルスタイルのおしゃれなトイレ・洗面所 (フラットパネル扉のキャビネット、濃色木目調キャビネット、壁掛け式トイレ、白い壁、淡色無垢フローリング、アンダーカウンター洗面器、クオーツストーンの洗面台、茶色い床、グレーの洗面カウンター、フローティング洗面台、壁紙) の写真
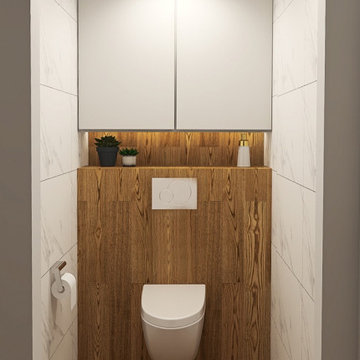
Туалет дерево белый мрамор инсталляция шкаф над инсталляцией маленький туалет
低価格の広いコンテンポラリースタイルのおしゃれなトイレ・洗面所 (フラットパネル扉のキャビネット、白いキャビネット、壁掛け式トイレ、白いタイル、セラミックタイル、白い壁、磁器タイルの床、茶色い床、フローティング洗面台) の写真
低価格の広いコンテンポラリースタイルのおしゃれなトイレ・洗面所 (フラットパネル扉のキャビネット、白いキャビネット、壁掛け式トイレ、白いタイル、セラミックタイル、白い壁、磁器タイルの床、茶色い床、フローティング洗面台) の写真
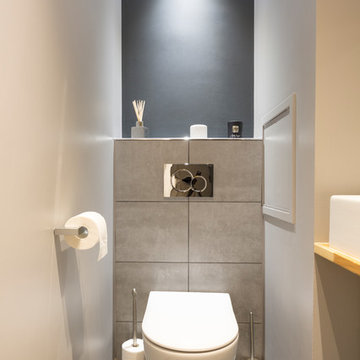
STEPHANE VASCO
パリにあるお手頃価格の広いモダンスタイルのおしゃれなトイレ・洗面所 (フラットパネル扉のキャビネット、白いキャビネット、壁掛け式トイレ、グレーのタイル、グレーの壁、ベッセル式洗面器、木製洗面台、グレーの床、磁器タイル、磁器タイルの床、ブラウンの洗面カウンター) の写真
パリにあるお手頃価格の広いモダンスタイルのおしゃれなトイレ・洗面所 (フラットパネル扉のキャビネット、白いキャビネット、壁掛け式トイレ、グレーのタイル、グレーの壁、ベッセル式洗面器、木製洗面台、グレーの床、磁器タイル、磁器タイルの床、ブラウンの洗面カウンター) の写真
広いブラウンのトイレ・洗面所 (壁掛け式トイレ) の写真
1
