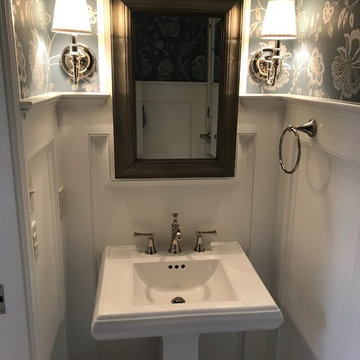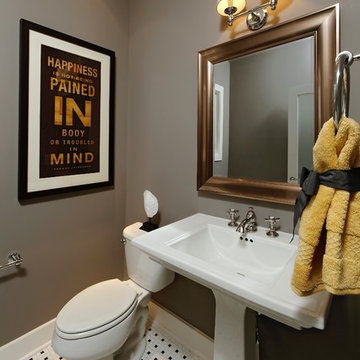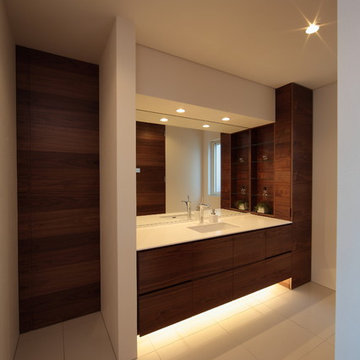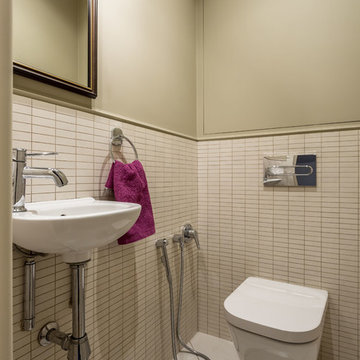ブラウンのトイレ・洗面所 (ターコイズの床、白い床) の写真
絞り込み:
資材コスト
並び替え:今日の人気順
写真 1〜20 枚目(全 519 枚)
1/4

Small powder room remodel. Added a small shower to existing powder room by taking space from the adjacent laundry area.
デンバーにあるお手頃価格の小さなトランジショナルスタイルのおしゃれなトイレ・洗面所 (オープンシェルフ、青いキャビネット、分離型トイレ、セラミックタイル、青い壁、セラミックタイルの床、一体型シンク、白い床、白い洗面カウンター、独立型洗面台、羽目板の壁) の写真
デンバーにあるお手頃価格の小さなトランジショナルスタイルのおしゃれなトイレ・洗面所 (オープンシェルフ、青いキャビネット、分離型トイレ、セラミックタイル、青い壁、セラミックタイルの床、一体型シンク、白い床、白い洗面カウンター、独立型洗面台、羽目板の壁) の写真

What was once a basic powder room is now fresh, sophisticated and ready for your guests. A powder room can become a stunning focal point by installing a mosaic stone floor and grasscloth wallpaper in vinyl. By replacing dated fixtures with something more high-end in a brushed warm metal finish, unexpected painted dark blue trim adds drama, visual interest, contrast and brings a decorative touch to your powder room.

シアトルにある高級な中くらいなトランジショナルスタイルのおしゃれなトイレ・洗面所 (シェーカースタイル扉のキャビネット、白いキャビネット、分離型トイレ、青いタイル、サブウェイタイル、グレーの壁、セラミックタイルの床、アンダーカウンター洗面器、クオーツストーンの洗面台、白い床、白い洗面カウンター、造り付け洗面台) の写真

Karen Jackson Photography
シアトルにある中くらいなコンテンポラリースタイルのおしゃれなトイレ・洗面所 (シェーカースタイル扉のキャビネット、黒いキャビネット、分離型トイレ、黒いタイル、ガラスタイル、マルチカラーの壁、ベッセル式洗面器、クオーツストーンの洗面台、白い床) の写真
シアトルにある中くらいなコンテンポラリースタイルのおしゃれなトイレ・洗面所 (シェーカースタイル扉のキャビネット、黒いキャビネット、分離型トイレ、黒いタイル、ガラスタイル、マルチカラーの壁、ベッセル式洗面器、クオーツストーンの洗面台、白い床) の写真

モスクワにある中くらいなコンテンポラリースタイルのおしゃれなトイレ・洗面所 (レイズドパネル扉のキャビネット、淡色木目調キャビネット、壁掛け式トイレ、ベージュのタイル、磁器タイル、白い壁、磁器タイルの床、アンダーカウンター洗面器、クオーツストーンの洗面台、白い床、白い洗面カウンター、照明、フローティング洗面台、折り上げ天井) の写真

他の地域にあるお手頃価格の中くらいなおしゃれなトイレ・洗面所 (フラットパネル扉のキャビネット、淡色木目調キャビネット、一体型トイレ 、茶色いタイル、セラミックタイル、白い壁、セラミックタイルの床、白い床、フローティング洗面台) の写真

When the house was purchased, someone had lowered the ceiling with gyp board. We re-designed it with a coffer that looked original to the house. The antique stand for the vessel sink was sourced from an antique store in Berkeley CA. The flooring was replaced with traditional 1" hex tile.
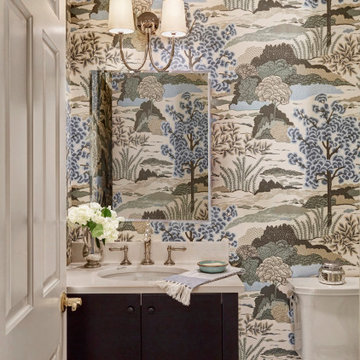
Rich Thibaut wallpaper and Circa Lighting fixture above a Kohler vanity bring together this powder room, well suited for guests.
シカゴにあるトラディショナルスタイルのおしゃれなトイレ・洗面所 (黒いキャビネット、マルチカラーの壁、大理石の床、白い床、白い洗面カウンター、壁紙) の写真
シカゴにあるトラディショナルスタイルのおしゃれなトイレ・洗面所 (黒いキャビネット、マルチカラーの壁、大理石の床、白い床、白い洗面カウンター、壁紙) の写真
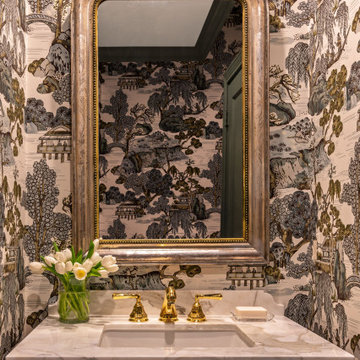
ヒューストンにある高級な小さなトラディショナルスタイルのおしゃれなトイレ・洗面所 (白いキャビネット、緑の壁、大理石の床、アンダーカウンター洗面器、大理石の洗面台、白い床、白い洗面カウンター、独立型洗面台、壁紙) の写真

Gorgeous powder bathroom vanity with custom vessel sink and marble backsplash tile.
フェニックスにあるラグジュアリーな巨大なシャビーシック調のおしゃれなトイレ・洗面所 (フラットパネル扉のキャビネット、茶色いキャビネット、一体型トイレ 、マルチカラーのタイル、大理石タイル、ベージュの壁、大理石の床、ベッセル式洗面器、珪岩の洗面台、白い床、マルチカラーの洗面カウンター) の写真
フェニックスにあるラグジュアリーな巨大なシャビーシック調のおしゃれなトイレ・洗面所 (フラットパネル扉のキャビネット、茶色いキャビネット、一体型トイレ 、マルチカラーのタイル、大理石タイル、ベージュの壁、大理石の床、ベッセル式洗面器、珪岩の洗面台、白い床、マルチカラーの洗面カウンター) の写真

Art Deco Inspired Powder Room
ニューヨークにある小さなトランジショナルスタイルのおしゃれなトイレ・洗面所 (家具調キャビネット、濃色木目調キャビネット、分離型トイレ、ベージュのタイル、サブウェイタイル、アンダーカウンター洗面器、オニキスの洗面台、磁器タイルの床、マルチカラーの壁、独立型洗面台、壁紙、白い床、ベージュのカウンター) の写真
ニューヨークにある小さなトランジショナルスタイルのおしゃれなトイレ・洗面所 (家具調キャビネット、濃色木目調キャビネット、分離型トイレ、ベージュのタイル、サブウェイタイル、アンダーカウンター洗面器、オニキスの洗面台、磁器タイルの床、マルチカラーの壁、独立型洗面台、壁紙、白い床、ベージュのカウンター) の写真
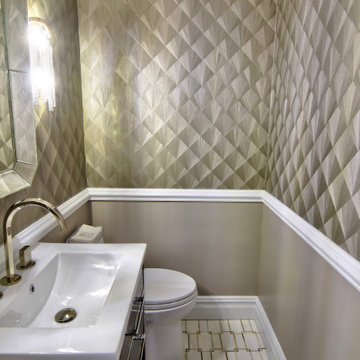
Julie Brimberg Photography
ニューヨークにあるラグジュアリーな小さなモダンスタイルのおしゃれなトイレ・洗面所 (家具調キャビネット、茶色いキャビネット、分離型トイレ、ベージュの壁、大理石の床、オーバーカウンターシンク、白い床、白い洗面カウンター) の写真
ニューヨークにあるラグジュアリーな小さなモダンスタイルのおしゃれなトイレ・洗面所 (家具調キャビネット、茶色いキャビネット、分離型トイレ、ベージュの壁、大理石の床、オーバーカウンターシンク、白い床、白い洗面カウンター) の写真

他の地域にあるお手頃価格の小さなモダンスタイルのおしゃれなトイレ・洗面所 (フラットパネル扉のキャビネット、淡色木目調キャビネット、一体型トイレ 、グレーのタイル、セラミックタイル、白い壁、セラミックタイルの床、アンダーカウンター洗面器、人工大理石カウンター、白い床、白い洗面カウンター、造り付け洗面台) の写真
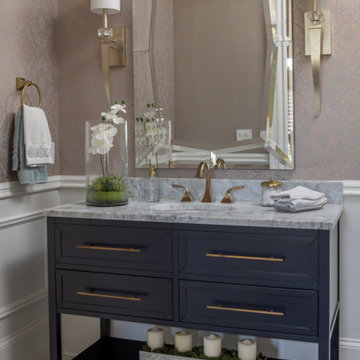
Our Atlanta studio renovated this traditional home with new furniture, accessories, art, and window treatments, so it flaunts a light, fresh look while maintaining its traditional charm. The fully renovated kitchen and breakfast area exude style and functionality, while the formal dining showcases elegant curves and ornate statement lighting. The family room and formal sitting room are perfect for spending time with loved ones and entertaining, and the powder room juxtaposes dark cabinets with Damask wallpaper and sleek lighting. The lush, calming master suite provides a perfect oasis for unwinding and rejuvenating.
---
Project designed by Atlanta interior design firm, VRA Interiors. They serve the entire Atlanta metropolitan area including Buckhead, Dunwoody, Sandy Springs, Cobb County, and North Fulton County.
For more about VRA Interior Design, see here: https://www.vrainteriors.com/
To learn more about this project, see here:
https://www.vrainteriors.com/portfolio/traditional-atlanta-home-renovation/

This gem of a home was designed by homeowner/architect Eric Vollmer. It is nestled in a traditional neighborhood with a deep yard and views to the east and west. Strategic window placement captures light and frames views while providing privacy from the next door neighbors. The second floor maximizes the volumes created by the roofline in vaulted spaces and loft areas. Four skylights illuminate the ‘Nordic Modern’ finishes and bring daylight deep into the house and the stairwell with interior openings that frame connections between the spaces. The skylights are also operable with remote controls and blinds to control heat, light and air supply.
Unique details abound! Metal details in the railings and door jambs, a paneled door flush in a paneled wall, flared openings. Floating shelves and flush transitions. The main bathroom has a ‘wet room’ with the tub tucked under a skylight enclosed with the shower.
This is a Structural Insulated Panel home with closed cell foam insulation in the roof cavity. The on-demand water heater does double duty providing hot water as well as heat to the home via a high velocity duct and HRV system.

Great facelift for this powder room
トロントにある低価格の小さなモダンスタイルのおしゃれなトイレ・洗面所 (オープンシェルフ、茶色いキャビネット、一体型トイレ 、マルチカラーのタイル、磁器タイルの床、クオーツストーンの洗面台、ターコイズの床、造り付け洗面台、折り上げ天井、壁紙) の写真
トロントにある低価格の小さなモダンスタイルのおしゃれなトイレ・洗面所 (オープンシェルフ、茶色いキャビネット、一体型トイレ 、マルチカラーのタイル、磁器タイルの床、クオーツストーンの洗面台、ターコイズの床、造り付け洗面台、折り上げ天井、壁紙) の写真
ブラウンのトイレ・洗面所 (ターコイズの床、白い床) の写真
1
