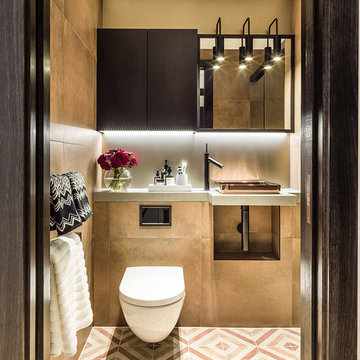ブラウンのトイレ・洗面所 (マルチカラーの床、黄色い床) の写真
絞り込み:
資材コスト
並び替え:今日の人気順
写真 1〜20 枚目(全 442 枚)
1/4

ポートランドにあるお手頃価格の小さなトランジショナルスタイルのおしゃれなトイレ・洗面所 (分離型トイレ、ベージュの壁、モザイクタイル、壁付け型シンク、マルチカラーの床、羽目板の壁) の写真

ビルバオにある小さなトランジショナルスタイルのおしゃれなトイレ・洗面所 (フラットパネル扉のキャビネット、中間色木目調キャビネット、一体型トイレ 、白いタイル、セラミックタイル、茶色い壁、セラミックタイルの床、ベッセル式洗面器、ライムストーンの洗面台、マルチカラーの床、ブラウンの洗面カウンター、造り付け洗面台、壁紙) の写真

A small closet space was adjoined to the original powder room to create one large space with plenty of cabinet space. The basin is integrated into the countertop.

メルボルンにある地中海スタイルのおしゃれなトイレ・洗面所 (オープンシェルフ、中間色木目調キャビネット、ベージュの壁、ベッセル式洗面器、マルチカラーの床、白い洗面カウンター、造り付け洗面台) の写真

Project designed by Franconia interior designer Randy Trainor. She also serves the New Hampshire Ski Country, Lake Regions and Coast, including Lincoln, North Conway, and Bartlett.
For more about Randy Trainor, click here: https://crtinteriors.com/
To learn more about this project, click here: https://crtinteriors.com/loon-mountain-ski-house/

Fire Dance Parade of Homes Texas Hill Country Powder Bath
https://www.hillcountrylight.com
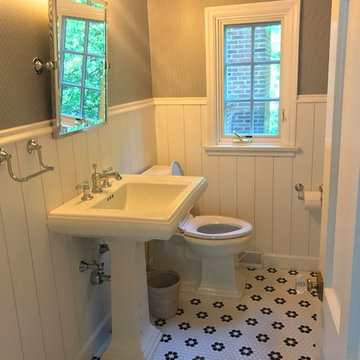
セントルイスにある中くらいなトランジショナルスタイルのおしゃれなトイレ・洗面所 (分離型トイレ、セラミックタイルの床、ペデスタルシンク、マルチカラーの床) の写真
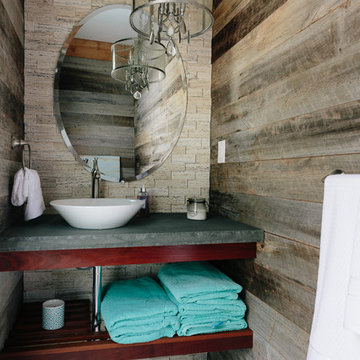
アトランタにあるラスティックスタイルのおしゃれなトイレ・洗面所 (オープンシェルフ、濃色木目調キャビネット、マルチカラーの壁、ベッセル式洗面器、マルチカラーの床) の写真

Sid Levin
Revolution Design Build
ミネアポリスにあるミッドセンチュリースタイルのおしゃれなトイレ・洗面所 (アンダーカウンター洗面器、フラットパネル扉のキャビネット、淡色木目調キャビネット、人工大理石カウンター、青いタイル、セラミックタイル、白い壁、セラミックタイルの床、マルチカラーの床) の写真
ミネアポリスにあるミッドセンチュリースタイルのおしゃれなトイレ・洗面所 (アンダーカウンター洗面器、フラットパネル扉のキャビネット、淡色木目調キャビネット、人工大理石カウンター、青いタイル、セラミックタイル、白い壁、セラミックタイルの床、マルチカラーの床) の写真

@Florian Peallat
リヨンにあるコンテンポラリースタイルのおしゃれなトイレ・洗面所 (グレーのタイル、ピンクの壁、ベッセル式洗面器、木製洗面台、マルチカラーの床、ブラウンの洗面カウンター) の写真
リヨンにあるコンテンポラリースタイルのおしゃれなトイレ・洗面所 (グレーのタイル、ピンクの壁、ベッセル式洗面器、木製洗面台、マルチカラーの床、ブラウンの洗面カウンター) の写真
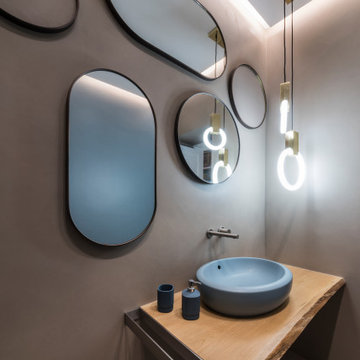
バーリにある中くらいなコンテンポラリースタイルのおしゃれなトイレ・洗面所 (淡色木目調キャビネット、分離型トイレ、マルチカラーの壁、木製洗面台、マルチカラーの床、独立型洗面台) の写真

Grass cloth wallpaper by Schumacher, a vintage dresser turned vanity from MegMade and lights from Hudson Valley pull together a powder room fit for guests.

Rustic at it's finest. A chiseled face vanity contrasts with the thick modern countertop, natural stone vessel sink and basketweave wall tile. Delicate iron and glass sconces provide the perfect glow.
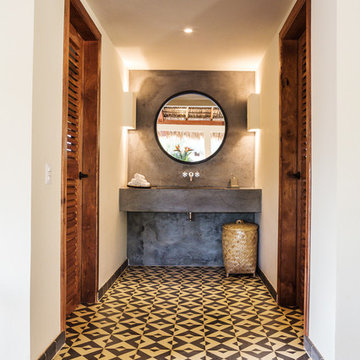
ロサンゼルスにあるお手頃価格の小さなコンテンポラリースタイルのおしゃれなトイレ・洗面所 (グレーのタイル、セメントタイル、ベージュの壁、磁器タイルの床、アンダーカウンター洗面器、コンクリートの洗面台、マルチカラーの床) の写真

Southwestern style powder room with integrated sink and textured walls.
Architect: Urban Design Associates
Builder: R-Net Custom Homes
Interiors: Billie Springer
Photography: Thompson Photographic
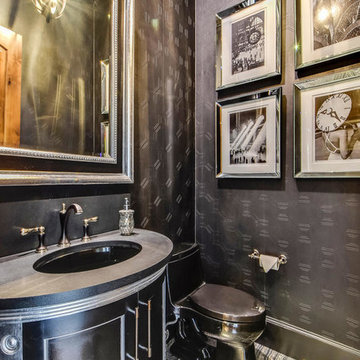
Twist Tour
オースティンにあるラグジュアリーな地中海スタイルのおしゃれなトイレ・洗面所 (家具調キャビネット、黒いキャビネット、一体型トイレ 、黒い壁、大理石の床、アンダーカウンター洗面器、ソープストーンの洗面台、マルチカラーの床) の写真
オースティンにあるラグジュアリーな地中海スタイルのおしゃれなトイレ・洗面所 (家具調キャビネット、黒いキャビネット、一体型トイレ 、黒い壁、大理石の床、アンダーカウンター洗面器、ソープストーンの洗面台、マルチカラーの床) の写真
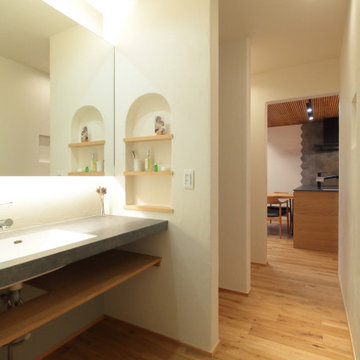
ホテルライクな造作洗面台
名古屋にあるモダンスタイルのおしゃれなトイレ・洗面所 (グレーのキャビネット、白い壁、無垢フローリング、マルチカラーの床、グレーの洗面カウンター、造り付け洗面台、白い天井) の写真
名古屋にあるモダンスタイルのおしゃれなトイレ・洗面所 (グレーのキャビネット、白い壁、無垢フローリング、マルチカラーの床、グレーの洗面カウンター、造り付け洗面台、白い天井) の写真
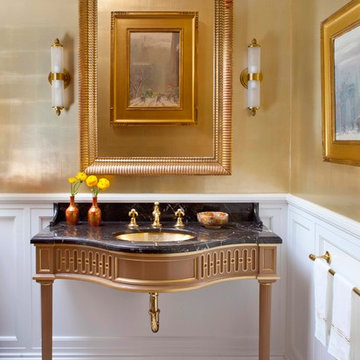
Off of the entry vestibule, the Powder Room recalls the rich materials and marble patterning of the Gallery. The bow-fronted vanity with reeded legs is embellished by a fluted guilloche design and gilt accents.
Photographer: Nick Johnson

Grass cloth wallpaper by Schumacher, a vintage dresser turned vanity from MegMade and lights from Hudson Valley pull together a powder room fit for guests.
ブラウンのトイレ・洗面所 (マルチカラーの床、黄色い床) の写真
1
