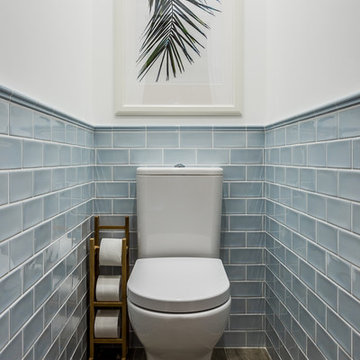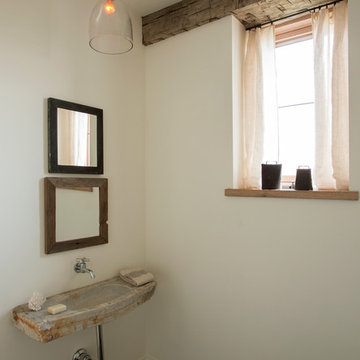ブラウンの、ターコイズブルーのトイレ・洗面所 (ベージュの壁、白い壁) の写真
絞り込み:
資材コスト
並び替え:今日の人気順
写真 1〜20 枚目(全 5,457 枚)
1/5
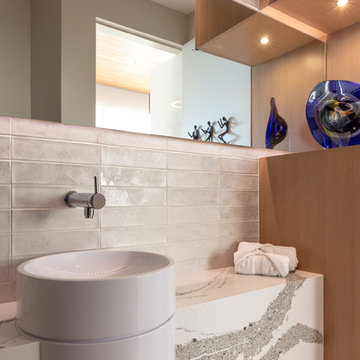
フェニックスにあるコンテンポラリースタイルのおしゃれなトイレ・洗面所 (白いタイル、白い壁、ベッセル式洗面器、白い洗面カウンター、ベージュの床、サブウェイタイル、珪岩の洗面台) の写真
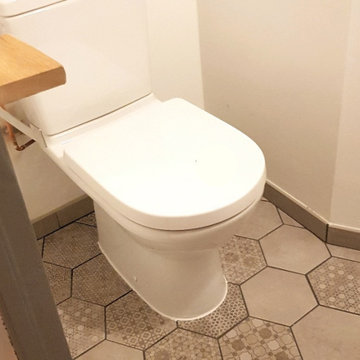
Rénovation complète du WC.
モンペリエにある低価格の小さなコンテンポラリースタイルのおしゃれなトイレ・洗面所 (一体型トイレ 、セラミックタイル、白い壁、セラミックタイルの床、マルチカラーの床) の写真
モンペリエにある低価格の小さなコンテンポラリースタイルのおしゃれなトイレ・洗面所 (一体型トイレ 、セラミックタイル、白い壁、セラミックタイルの床、マルチカラーの床) の写真
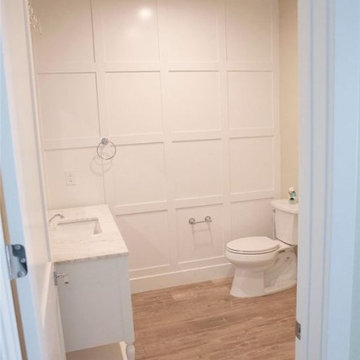
chest sink, custom wall design
オレンジカウンティにあるお手頃価格の広いカントリー風のおしゃれなトイレ・洗面所 (シェーカースタイル扉のキャビネット、白いキャビネット、分離型トイレ、白いタイル、白い壁、木目調タイルの床、コンソール型シンク、御影石の洗面台、ベージュの床、白い洗面カウンター、独立型洗面台、羽目板の壁) の写真
オレンジカウンティにあるお手頃価格の広いカントリー風のおしゃれなトイレ・洗面所 (シェーカースタイル扉のキャビネット、白いキャビネット、分離型トイレ、白いタイル、白い壁、木目調タイルの床、コンソール型シンク、御影石の洗面台、ベージュの床、白い洗面カウンター、独立型洗面台、羽目板の壁) の写真

リビングと共通のキャビネットを用いたトイレは間接照明を活かし、浮遊感のある仕上がり。
和モダンなおしゃれなトイレ・洗面所 (淡色木目調キャビネット、一体型トイレ 、茶色いタイル、ベージュの壁、ベッセル式洗面器、グレーの床、黒い洗面カウンター) の写真
和モダンなおしゃれなトイレ・洗面所 (淡色木目調キャビネット、一体型トイレ 、茶色いタイル、ベージュの壁、ベッセル式洗面器、グレーの床、黒い洗面カウンター) の写真
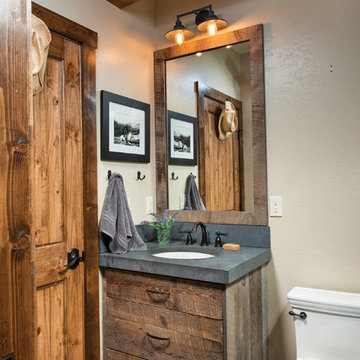
The rustic look of the vanity, combined with wood accents and timbers. make this powder room shine. Produced By: PrecisionCraft Log & Timber Homes
Photos By: Longviews Studios, Inc.

Wall hung vanity in Walnut with Tech Light pendants. Stone wall in ledgestone marble.
シアトルにあるラグジュアリーな広いモダンスタイルのおしゃれなトイレ・洗面所 (フラットパネル扉のキャビネット、濃色木目調キャビネット、分離型トイレ、モノトーンのタイル、石タイル、ベージュの壁、磁器タイルの床、オーバーカウンターシンク、大理石の洗面台、グレーの床、黒い洗面カウンター) の写真
シアトルにあるラグジュアリーな広いモダンスタイルのおしゃれなトイレ・洗面所 (フラットパネル扉のキャビネット、濃色木目調キャビネット、分離型トイレ、モノトーンのタイル、石タイル、ベージュの壁、磁器タイルの床、オーバーカウンターシンク、大理石の洗面台、グレーの床、黒い洗面カウンター) の写真

Photo by Christopher Stark.
サンフランシスコにある小さな北欧スタイルのおしゃれなトイレ・洗面所 (家具調キャビネット、中間色木目調キャビネット、白い壁、マルチカラーの床) の写真
サンフランシスコにある小さな北欧スタイルのおしゃれなトイレ・洗面所 (家具調キャビネット、中間色木目調キャビネット、白い壁、マルチカラーの床) の写真
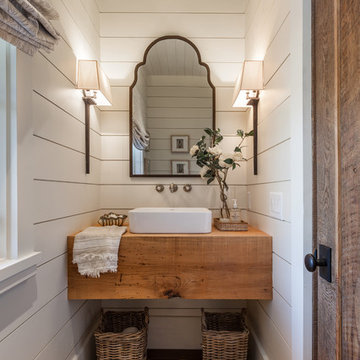
アトランタにあるビーチスタイルのおしゃれなトイレ・洗面所 (白い壁、濃色無垢フローリング、ベッセル式洗面器、木製洗面台、ブラウンの洗面カウンター) の写真

Photo by David Duncan Livingston
サンフランシスコにあるトランジショナルスタイルのおしゃれなトイレ・洗面所 (フラットパネル扉のキャビネット、グレーのキャビネット、壁掛け式トイレ、グレーのタイル、磁器タイル、ベージュの壁、壁付け型シンク、グレーの床) の写真
サンフランシスコにあるトランジショナルスタイルのおしゃれなトイレ・洗面所 (フラットパネル扉のキャビネット、グレーのキャビネット、壁掛け式トイレ、グレーのタイル、磁器タイル、ベージュの壁、壁付け型シンク、グレーの床) の写真

オマハにあるカントリー風のおしゃれなトイレ・洗面所 (家具調キャビネット、濃色木目調キャビネット、分離型トイレ、黒いタイル、白い壁、淡色無垢フローリング、ベッセル式洗面器、木製洗面台、ベージュの床、ブラウンの洗面カウンター) の写真
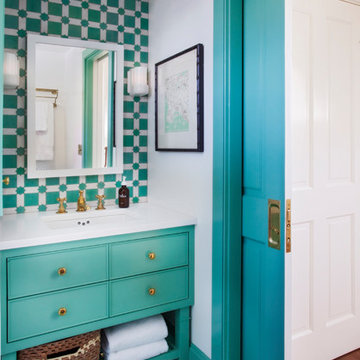
ボストンにあるトロピカルスタイルのおしゃれなトイレ・洗面所 (緑のキャビネット、青いタイル、緑のタイル、白い壁、アンダーカウンター洗面器、緑の床、インセット扉のキャビネット、白い洗面カウンター) の写真
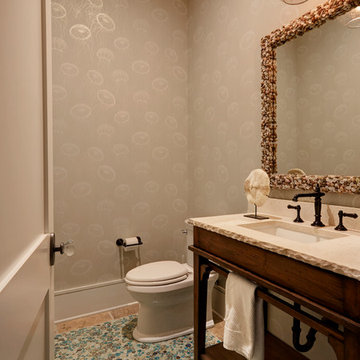
Mike Kaskel Retirement home designed for extended family! I loved this couple! They decided to build their retirement dream home before retirement so that they could enjoy entertaining their grown children and their newly started families. A bar area with 2 beer taps, space for air hockey, a large balcony, a first floor kitchen with a large island opening to a fabulous pool and the ocean are just a few things designed with the kids in mind. The color palette is casual beach with pops of aqua and turquoise that add to the relaxed feel of the home.
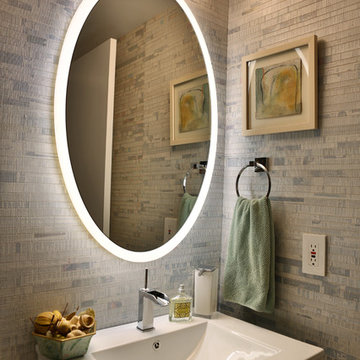
マイアミにある高級な中くらいなコンテンポラリースタイルのおしゃれなトイレ・洗面所 (フラットパネル扉のキャビネット、白いキャビネット、一体型シンク、人工大理石カウンター、ベージュのタイル、ベージュの壁) の写真

Photography by Rebecca Lehde
チャールストンにある小さなコンテンポラリースタイルのおしゃれなトイレ・洗面所 (フラットパネル扉のキャビネット、濃色木目調キャビネット、グレーのタイル、モザイクタイル、白い壁、一体型シンク、コンクリートの洗面台) の写真
チャールストンにある小さなコンテンポラリースタイルのおしゃれなトイレ・洗面所 (フラットパネル扉のキャビネット、濃色木目調キャビネット、グレーのタイル、モザイクタイル、白い壁、一体型シンク、コンクリートの洗面台) の写真

In 2014, we were approached by a couple to achieve a dream space within their existing home. They wanted to expand their existing bar, wine, and cigar storage into a new one-of-a-kind room. Proud of their Italian heritage, they also wanted to bring an “old-world” feel into this project to be reminded of the unique character they experienced in Italian cellars. The dramatic tone of the space revolves around the signature piece of the project; a custom milled stone spiral stair that provides access from the first floor to the entry of the room. This stair tower features stone walls, custom iron handrails and spindles, and dry-laid milled stone treads and riser blocks. Once down the staircase, the entry to the cellar is through a French door assembly. The interior of the room is clad with stone veneer on the walls and a brick barrel vault ceiling. The natural stone and brick color bring in the cellar feel the client was looking for, while the rustic alder beams, flooring, and cabinetry help provide warmth. The entry door sequence is repeated along both walls in the room to provide rhythm in each ceiling barrel vault. These French doors also act as wine and cigar storage. To allow for ample cigar storage, a fully custom walk-in humidor was designed opposite the entry doors. The room is controlled by a fully concealed, state-of-the-art HVAC smoke eater system that allows for cigar enjoyment without any odor.
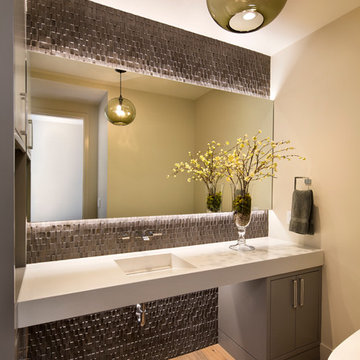
Bernard Andre
サンフランシスコにあるコンテンポラリースタイルのおしゃれなトイレ・洗面所 (フラットパネル扉のキャビネット、グレーのキャビネット、ベージュの壁、淡色無垢フローリング、一体型シンク、照明) の写真
サンフランシスコにあるコンテンポラリースタイルのおしゃれなトイレ・洗面所 (フラットパネル扉のキャビネット、グレーのキャビネット、ベージュの壁、淡色無垢フローリング、一体型シンク、照明) の写真
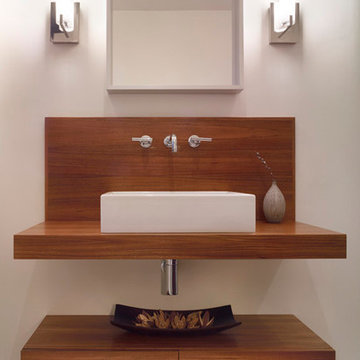
Benny Chan
ロサンゼルスにある高級な小さなモダンスタイルのおしゃれなトイレ・洗面所 (ベッセル式洗面器、中間色木目調キャビネット、木製洗面台、ベージュの壁、フラットパネル扉のキャビネット) の写真
ロサンゼルスにある高級な小さなモダンスタイルのおしゃれなトイレ・洗面所 (ベッセル式洗面器、中間色木目調キャビネット、木製洗面台、ベージュの壁、フラットパネル扉のキャビネット) の写真

デンバーにある小さなトラディショナルスタイルのおしゃれなトイレ・洗面所 (アンダーカウンター洗面器、ベージュの壁、御影石の洗面台、グレーのタイル、照明) の写真
ブラウンの、ターコイズブルーのトイレ・洗面所 (ベージュの壁、白い壁) の写真
1
