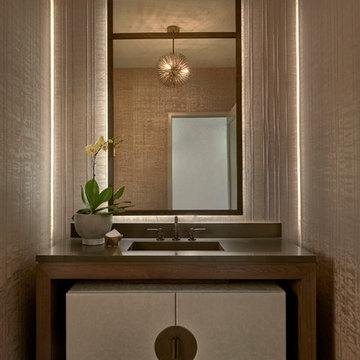ブラウンの、ターコイズブルーのトイレ・洗面所 (無垢フローリング、テラコッタタイルの床) の写真
絞り込み:
資材コスト
並び替え:今日の人気順
写真 1〜20 枚目(全 1,593 枚)
1/5

ポートランドにあるモダンスタイルのおしゃれなトイレ・洗面所 (グレーのタイル、白い壁、無垢フローリング、壁付け型シンク、茶色い床、アクセントウォール) の写真

Clients wanted to keep a powder room on the first floor and desired to relocate it away from kitchen and update the look. We needed to minimize the powder room footprint and tuck it into a service area instead of an open public area.
We minimize the footprint and tucked the PR across from the basement stair which created a small ancillary room and buffer between the adjacent rooms. We used a small wall hung basin to make the small room feel larger by exposing more of the floor footprint. Wainscot paneling was installed to create balance, scale and contrasting finishes.
The new powder room exudes simple elegance from the polished nickel hardware, rich contrast and delicate accent lighting. The space is comfortable in scale and leaves you with a sense of eloquence.
Jonathan Kolbe, Photographer

オレンジカウンティにある高級な小さなトラディショナルスタイルのおしゃれなトイレ・洗面所 (分離型トイレ、無垢フローリング、ペデスタルシンク、マルチカラーの壁、茶色い床、アクセントウォール) の写真
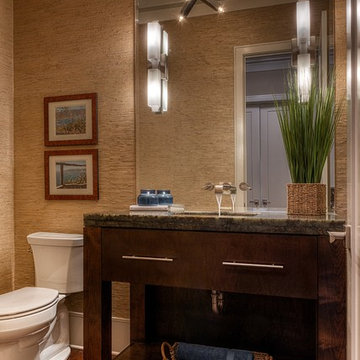
Getz Creative Photography
他の地域にある高級な広いモダンスタイルのおしゃれなトイレ・洗面所 (アンダーカウンター洗面器、フラットパネル扉のキャビネット、御影石の洗面台、分離型トイレ、無垢フローリング、濃色木目調キャビネット) の写真
他の地域にある高級な広いモダンスタイルのおしゃれなトイレ・洗面所 (アンダーカウンター洗面器、フラットパネル扉のキャビネット、御影石の洗面台、分離型トイレ、無垢フローリング、濃色木目調キャビネット) の写真

Photography by Eduard Hueber / archphoto
North and south exposures in this 3000 square foot loft in Tribeca allowed us to line the south facing wall with two guest bedrooms and a 900 sf master suite. The trapezoid shaped plan creates an exaggerated perspective as one looks through the main living space space to the kitchen. The ceilings and columns are stripped to bring the industrial space back to its most elemental state. The blackened steel canopy and blackened steel doors were designed to complement the raw wood and wrought iron columns of the stripped space. Salvaged materials such as reclaimed barn wood for the counters and reclaimed marble slabs in the master bathroom were used to enhance the industrial feel of the space.
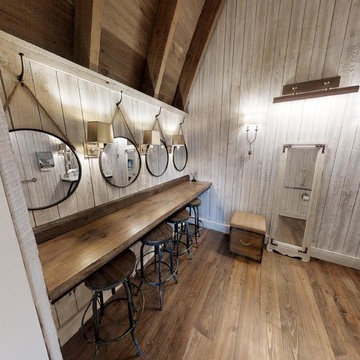
Old dairy barn completely remodeled into a wedding venue/ event center.
ワシントンD.C.にあるラグジュアリーな中くらいなカントリー風のおしゃれなトイレ・洗面所 (無垢フローリング、大理石の洗面台、茶色い床) の写真
ワシントンD.C.にあるラグジュアリーな中くらいなカントリー風のおしゃれなトイレ・洗面所 (無垢フローリング、大理石の洗面台、茶色い床) の写真

パリにあるトランジショナルスタイルのおしゃれなトイレ・洗面所 (壁掛け式トイレ、緑の壁、無垢フローリング、壁付け型シンク、茶色い床、アクセントウォール) の写真
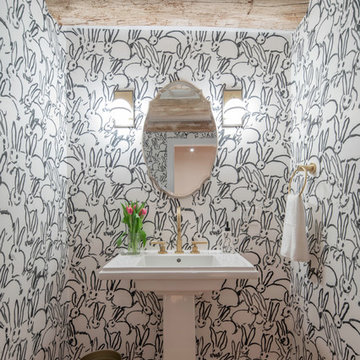
Austin Eterno Photography
フィラデルフィアにあるカントリー風のおしゃれなトイレ・洗面所 (ペデスタルシンク、マルチカラーの壁、無垢フローリング、茶色い床) の写真
フィラデルフィアにあるカントリー風のおしゃれなトイレ・洗面所 (ペデスタルシンク、マルチカラーの壁、無垢フローリング、茶色い床) の写真
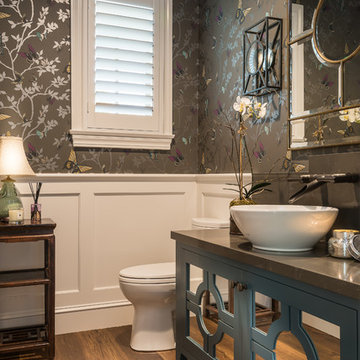
ロサンゼルスにあるトランジショナルスタイルのおしゃれなトイレ・洗面所 (家具調キャビネット、青いキャビネット、グレーの壁、ベッセル式洗面器、茶色い床、無垢フローリング、グレーの洗面カウンター) の写真
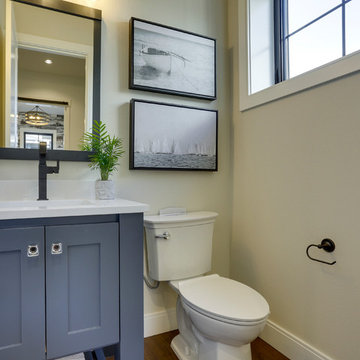
REPIXS
ポートランドにあるラグジュアリーな中くらいなカントリー風のおしゃれなトイレ・洗面所 (家具調キャビネット、中間色木目調キャビネット、分離型トイレ、白い壁、無垢フローリング、アンダーカウンター洗面器、クオーツストーンの洗面台、茶色い床) の写真
ポートランドにあるラグジュアリーな中くらいなカントリー風のおしゃれなトイレ・洗面所 (家具調キャビネット、中間色木目調キャビネット、分離型トイレ、白い壁、無垢フローリング、アンダーカウンター洗面器、クオーツストーンの洗面台、茶色い床) の写真
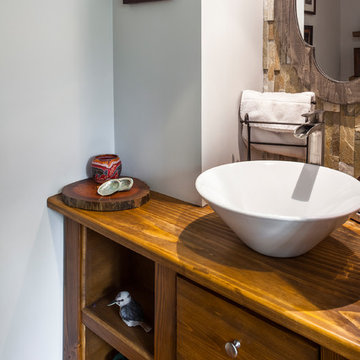
ボルチモアにある中くらいなカントリー風のおしゃれなトイレ・洗面所 (家具調キャビネット、中間色木目調キャビネット、グレーの壁、無垢フローリング、ベッセル式洗面器、木製洗面台、茶色い床、ブラウンの洗面カウンター) の写真
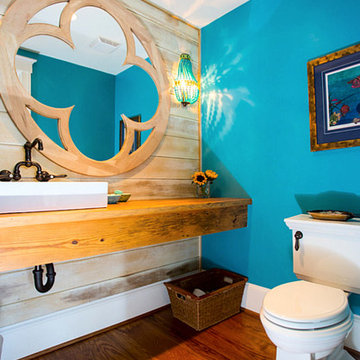
Photo: KochFoto, llc
ボルチモアにある中くらいなビーチスタイルのおしゃれなトイレ・洗面所 (ベッセル式洗面器、木製洗面台、分離型トイレ、青い壁、無垢フローリング、ブラウンの洗面カウンター) の写真
ボルチモアにある中くらいなビーチスタイルのおしゃれなトイレ・洗面所 (ベッセル式洗面器、木製洗面台、分離型トイレ、青い壁、無垢フローリング、ブラウンの洗面カウンター) の写真
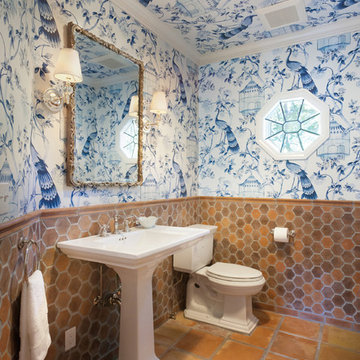
Mike Verbois
サンタバーバラにある地中海スタイルのおしゃれなトイレ・洗面所 (マルチカラーの壁、テラコッタタイルの床、ペデスタルシンク) の写真
サンタバーバラにある地中海スタイルのおしゃれなトイレ・洗面所 (マルチカラーの壁、テラコッタタイルの床、ペデスタルシンク) の写真

For this classic San Francisco William Wurster house, we complemented the iconic modernist architecture, urban landscape, and Bay views with contemporary silhouettes and a neutral color palette. We subtly incorporated the wife's love of all things equine and the husband's passion for sports into the interiors. The family enjoys entertaining, and the multi-level home features a gourmet kitchen, wine room, and ample areas for dining and relaxing. An elevator conveniently climbs to the top floor where a serene master suite awaits.

大阪にある小さなモダンスタイルのおしゃれなトイレ・洗面所 (オープンシェルフ、グレーのキャビネット、白い壁、無垢フローリング、一体型シンク、グレーの洗面カウンター、造り付け洗面台、表し梁、壁紙) の写真

photo: Inspiro8
他の地域にあるラグジュアリーな小さなカントリー風のおしゃれなトイレ・洗面所 (白い壁、無垢フローリング、ベッセル式洗面器、木製洗面台、ブラウンの洗面カウンター、茶色い床、フラットパネル扉のキャビネット、中間色木目調キャビネット) の写真
他の地域にあるラグジュアリーな小さなカントリー風のおしゃれなトイレ・洗面所 (白い壁、無垢フローリング、ベッセル式洗面器、木製洗面台、ブラウンの洗面カウンター、茶色い床、フラットパネル扉のキャビネット、中間色木目調キャビネット) の写真
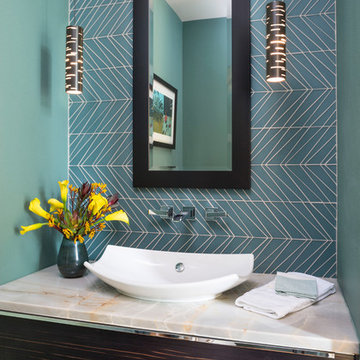
デンバーにあるコンテンポラリースタイルのおしゃれなトイレ・洗面所 (フラットパネル扉のキャビネット、濃色木目調キャビネット、小便器、青いタイル、ガラスタイル、青い壁、無垢フローリング、ベッセル式洗面器、茶色い床、グレーの洗面カウンター) の写真
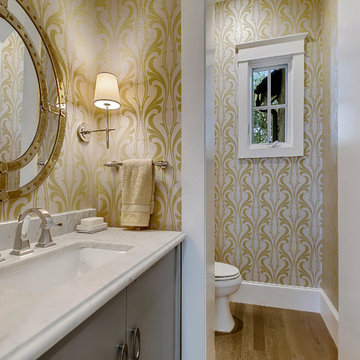
John Siemering Homes. Custom Home Builder in Austin, TX
オースティンにあるラグジュアリーな中くらいなトランジショナルスタイルのおしゃれなトイレ・洗面所 (フラットパネル扉のキャビネット、グレーのキャビネット、分離型トイレ、黄色い壁、無垢フローリング、アンダーカウンター洗面器、大理石の洗面台、茶色い床、白い洗面カウンター) の写真
オースティンにあるラグジュアリーな中くらいなトランジショナルスタイルのおしゃれなトイレ・洗面所 (フラットパネル扉のキャビネット、グレーのキャビネット、分離型トイレ、黄色い壁、無垢フローリング、アンダーカウンター洗面器、大理石の洗面台、茶色い床、白い洗面カウンター) の写真
ブラウンの、ターコイズブルーのトイレ・洗面所 (無垢フローリング、テラコッタタイルの床) の写真
1

