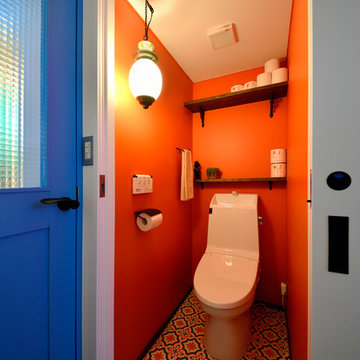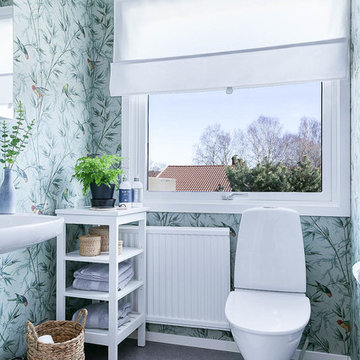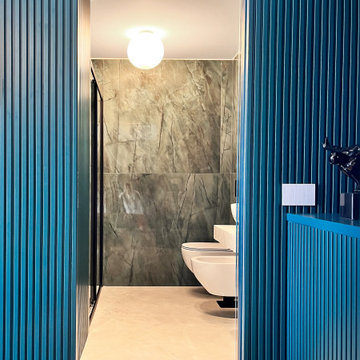青いトイレ・洗面所 (緑の壁、オレンジの壁) の写真
絞り込み:
資材コスト
並び替え:今日の人気順
写真 1〜13 枚目(全 13 枚)
1/4

photo by katsuya taira
神戸にある中くらいなモダンスタイルのおしゃれなトイレ・洗面所 (インセット扉のキャビネット、白いキャビネット、緑の壁、クッションフロア、アンダーカウンター洗面器、人工大理石カウンター、ベージュの床、白い洗面カウンター) の写真
神戸にある中くらいなモダンスタイルのおしゃれなトイレ・洗面所 (インセット扉のキャビネット、白いキャビネット、緑の壁、クッションフロア、アンダーカウンター洗面器、人工大理石カウンター、ベージュの床、白い洗面カウンター) の写真
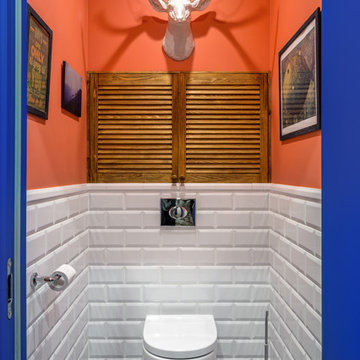
Антон Лихтарович - фото
モスクワにあるお手頃価格の小さな北欧スタイルのおしゃれなトイレ・洗面所 (壁掛け式トイレ、白いタイル、セラミックタイル、オレンジの壁、磁器タイルの床、青い床) の写真
モスクワにあるお手頃価格の小さな北欧スタイルのおしゃれなトイレ・洗面所 (壁掛け式トイレ、白いタイル、セラミックタイル、オレンジの壁、磁器タイルの床、青い床) の写真
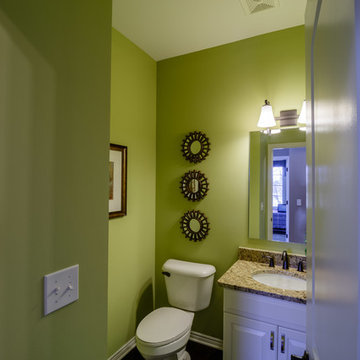
Powder Room
デトロイトにあるお手頃価格の中くらいなトラディショナルスタイルのおしゃれなトイレ・洗面所 (シェーカースタイル扉のキャビネット、白いキャビネット、一体型トイレ 、緑の壁、無垢フローリング、アンダーカウンター洗面器、御影石の洗面台、茶色い床) の写真
デトロイトにあるお手頃価格の中くらいなトラディショナルスタイルのおしゃれなトイレ・洗面所 (シェーカースタイル扉のキャビネット、白いキャビネット、一体型トイレ 、緑の壁、無垢フローリング、アンダーカウンター洗面器、御影石の洗面台、茶色い床) の写真
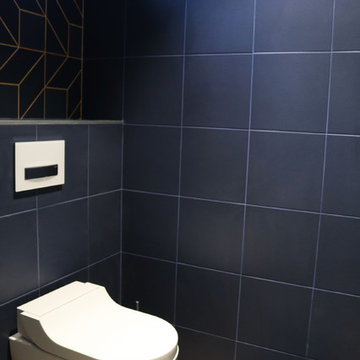
Laure GUIROY
ボルドーにある高級な中くらいなコンテンポラリースタイルのおしゃれなトイレ・洗面所 (壁掛け式トイレ、青いタイル、セラミックタイル、オレンジの壁、淡色無垢フローリング、タイルの洗面台、茶色い床、青い洗面カウンター) の写真
ボルドーにある高級な中くらいなコンテンポラリースタイルのおしゃれなトイレ・洗面所 (壁掛け式トイレ、青いタイル、セラミックタイル、オレンジの壁、淡色無垢フローリング、タイルの洗面台、茶色い床、青い洗面カウンター) の写真
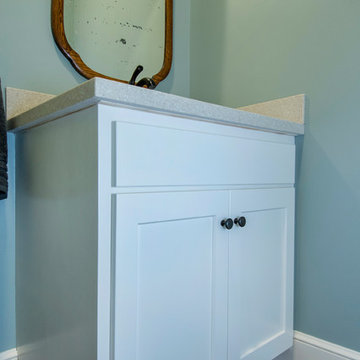
コロンバスにある中くらいなトランジショナルスタイルのおしゃれなトイレ・洗面所 (シェーカースタイル扉のキャビネット、白いキャビネット、分離型トイレ、緑の壁、濃色無垢フローリング、アンダーカウンター洗面器、クオーツストーンの洗面台、茶色い床) の写真
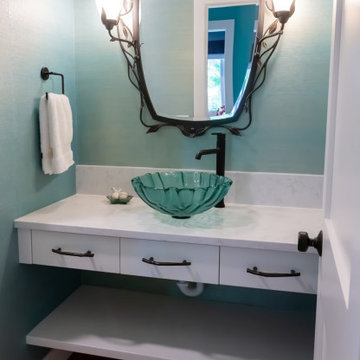
Incorporating bold colors and patterns, this project beautifully reflects our clients' dynamic personalities. Clean lines, modern elements, and abundant natural light enhance the home, resulting in a harmonious fusion of design and personality.
In the compact powder room, we added a stunning glass wash basin, complemented by a sleek mirror and captivating artwork, making it a space where elegance meets functionality.
---
Project by Wiles Design Group. Their Cedar Rapids-based design studio serves the entire Midwest, including Iowa City, Dubuque, Davenport, and Waterloo, as well as North Missouri and St. Louis.
For more about Wiles Design Group, see here: https://wilesdesigngroup.com/
To learn more about this project, see here: https://wilesdesigngroup.com/cedar-rapids-modern-home-renovation
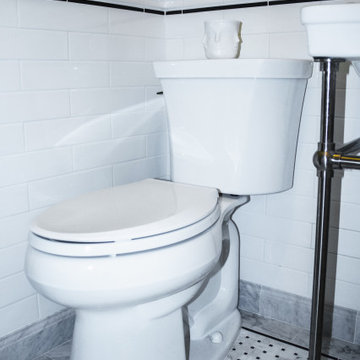
Introducing an exquisitely designed powder room project nestled in a luxurious residence on Riverside Drive, Manhattan, NY. This captivating space seamlessly blends traditional elegance with urban sophistication, reflecting the quintessential charm of the city that never sleeps.
The focal point of this powder room is the enchanting floral green wallpaper that wraps around the walls, evoking a sense of timeless grace and serenity. The design pays homage to classic interior styles, infusing the room with warmth and character.
A key feature of this space is the bespoke tiling, meticulously crafted to complement the overall design. The tiles showcase intricate patterns and textures, creating a harmonious interplay between traditional and contemporary aesthetics. Each piece has been carefully selected and installed by skilled tradesmen, who have dedicated countless hours to perfecting this one-of-a-kind space.
The pièce de résistance of this powder room is undoubtedly the vanity sconce, inspired by the iconic New York City skyline. This exquisite lighting fixture casts a soft, ambient glow that highlights the room's extraordinary details. The sconce pays tribute to the city's architectural prowess while adding a touch of modernity to the overall design.
This remarkable project took two years on and off to complete, with our studio accommodating the process with unwavering commitment and enthusiasm. The collective efforts of the design team, tradesmen, and our studio have culminated in a breathtaking powder room that effortlessly marries traditional elegance with contemporary flair.
We take immense pride in this Riverside Drive powder room project, and we are confident that it will serve as an enchanting retreat for its owners and guests alike. As a testament to our dedication to exceptional design and craftsmanship, this bespoke space showcases the unparalleled beauty of New York City's distinct style and character.
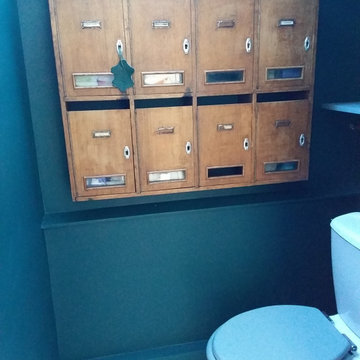
Des toilettes toutes blanches, sans âmes, ont retrouvées du style et de la chaleur, avec la Rolls des peintures ( l'Amphibolin de chez Caparol) des murs et plafond.
De jolies boites aux lettres du centre ville de Rouen, datant de la reconstruction d'après guerre,
et cette petite pièce fait maintenant partie des grandes, mises en valeur.
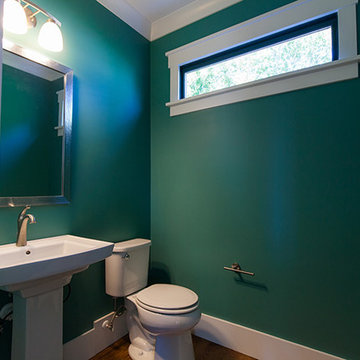
Powder room
ローリーにある高級な中くらいなトラディショナルスタイルのおしゃれなトイレ・洗面所 (一体型トイレ 、緑の壁、無垢フローリング、ペデスタルシンク、茶色い床、白い洗面カウンター) の写真
ローリーにある高級な中くらいなトラディショナルスタイルのおしゃれなトイレ・洗面所 (一体型トイレ 、緑の壁、無垢フローリング、ペデスタルシンク、茶色い床、白い洗面カウンター) の写真
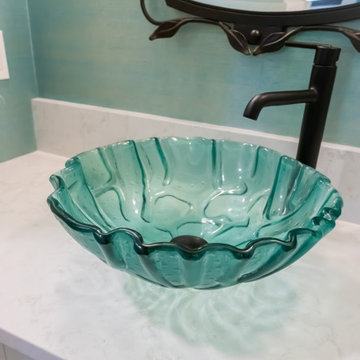
Incorporating bold colors and patterns, this project beautifully reflects our clients' dynamic personalities. Clean lines, modern elements, and abundant natural light enhance the home, resulting in a harmonious fusion of design and personality.
In the compact powder room, we added a stunning glass wash basin, complemented by a sleek mirror and captivating artwork, making it a space where elegance meets functionality.
---
Project by Wiles Design Group. Their Cedar Rapids-based design studio serves the entire Midwest, including Iowa City, Dubuque, Davenport, and Waterloo, as well as North Missouri and St. Louis.
For more about Wiles Design Group, see here: https://wilesdesigngroup.com/
To learn more about this project, see here: https://wilesdesigngroup.com/cedar-rapids-modern-home-renovation
青いトイレ・洗面所 (緑の壁、オレンジの壁) の写真
1
