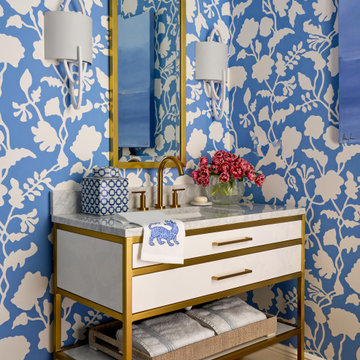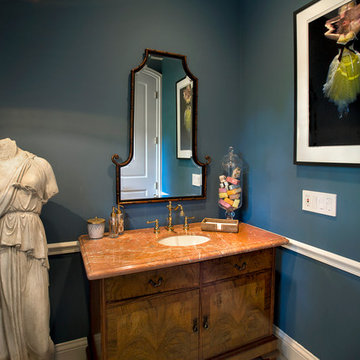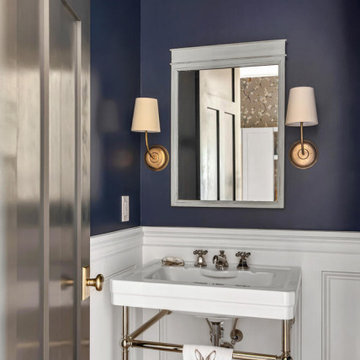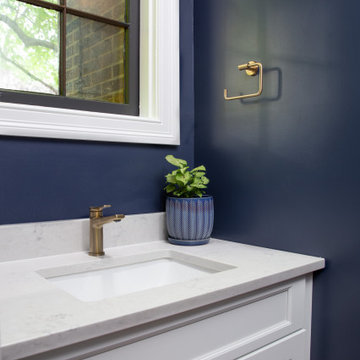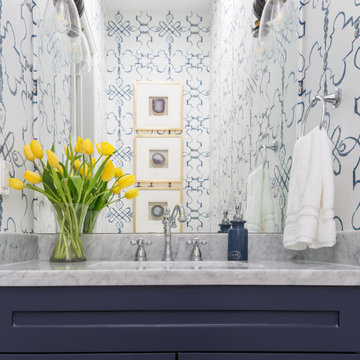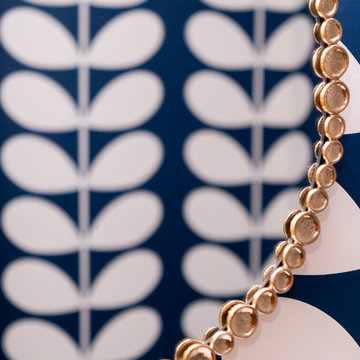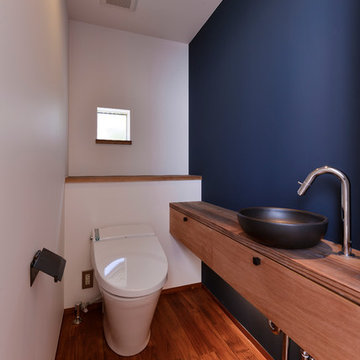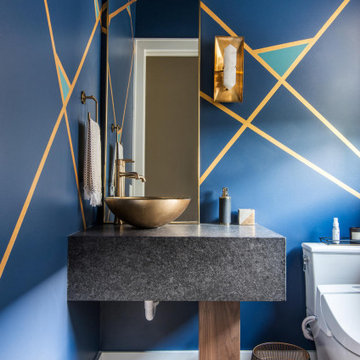青いトイレ・洗面所の写真
絞り込み:
資材コスト
並び替え:今日の人気順
写真 81〜100 枚目(全 2,626 枚)
1/2
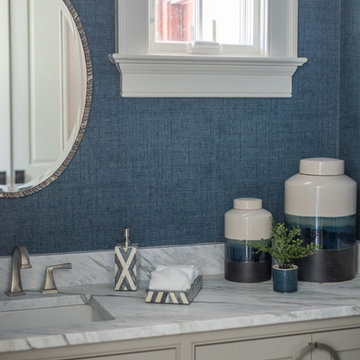
A timeless transitional design with neutral tones and pops of blue are found throughout this charming Columbia home. Soft textures, warm wooden casegoods, and bold decor provide visual interest and cohesiveness, ensuring each room flows together but stands beautifully on its own.
Home located in Columbia, South Carolina. Designed by Aiken interior design firm Nandina Home & Design, who also serve Lexington, SC and Augusta, Georgia.
Photography by Shelly Schmidt.
For more about Nandina Home & Design, click here: https://nandinahome.com/
To learn more about this project, click here: https://nandinahome.com/portfolio/columbia-timeless-transitional/
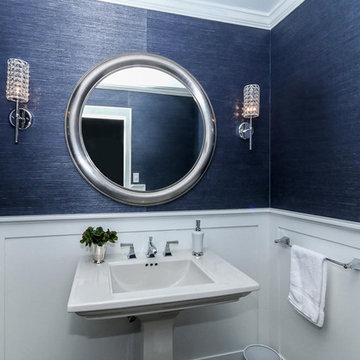
Photography by Boulevard Real Estate Photography
ミネアポリスにあるお手頃価格の小さなトランジショナルスタイルのおしゃれなトイレ・洗面所の写真
ミネアポリスにあるお手頃価格の小さなトランジショナルスタイルのおしゃれなトイレ・洗面所の写真

マイアミにあるラグジュアリーな小さなラスティックスタイルのおしゃれなトイレ・洗面所 (アンダーカウンター洗面器、フラットパネル扉のキャビネット、ヴィンテージ仕上げキャビネット、大理石の洗面台、一体型トイレ 、青い壁、磁器タイルの床) の写真
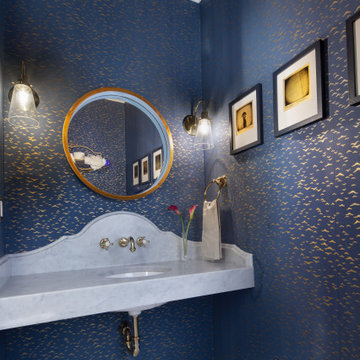
ワシントンD.C.にあるモダンスタイルのおしゃれなトイレ・洗面所 (白いキャビネット、青い壁、磁器タイルの床、アンダーカウンター洗面器、大理石の洗面台、白い床、白い洗面カウンター、フローティング洗面台、壁紙) の写真
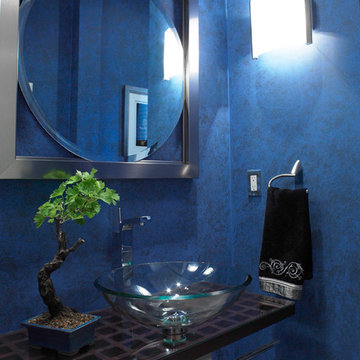
Powder room with bold color and sleek sophistication
他の地域にあるコンテンポラリースタイルのおしゃれなトイレ・洗面所の写真
他の地域にあるコンテンポラリースタイルのおしゃれなトイレ・洗面所の写真

The vibrant powder room has floral wallpaper highlighted by crisp white wainscoting. The vanity is a custom-made, furniture grade piece topped with white Carrara marble. Black slate floors complete the room.
What started as an addition project turned into a full house remodel in this Modern Craftsman home in Narberth, PA. The addition included the creation of a sitting room, family room, mudroom and third floor. As we moved to the rest of the home, we designed and built a custom staircase to connect the family room to the existing kitchen. We laid red oak flooring with a mahogany inlay throughout house. Another central feature of this is home is all the built-in storage. We used or created every nook for seating and storage throughout the house, as you can see in the family room, dining area, staircase landing, bedroom and bathrooms. Custom wainscoting and trim are everywhere you look, and gives a clean, polished look to this warm house.
Rudloff Custom Builders has won Best of Houzz for Customer Service in 2014, 2015 2016, 2017 and 2019. We also were voted Best of Design in 2016, 2017, 2018, 2019 which only 2% of professionals receive. Rudloff Custom Builders has been featured on Houzz in their Kitchen of the Week, What to Know About Using Reclaimed Wood in the Kitchen as well as included in their Bathroom WorkBook article. We are a full service, certified remodeling company that covers all of the Philadelphia suburban area. This business, like most others, developed from a friendship of young entrepreneurs who wanted to make a difference in their clients’ lives, one household at a time. This relationship between partners is much more than a friendship. Edward and Stephen Rudloff are brothers who have renovated and built custom homes together paying close attention to detail. They are carpenters by trade and understand concept and execution. Rudloff Custom Builders will provide services for you with the highest level of professionalism, quality, detail, punctuality and craftsmanship, every step of the way along our journey together.
Specializing in residential construction allows us to connect with our clients early in the design phase to ensure that every detail is captured as you imagined. One stop shopping is essentially what you will receive with Rudloff Custom Builders from design of your project to the construction of your dreams, executed by on-site project managers and skilled craftsmen. Our concept: envision our client’s ideas and make them a reality. Our mission: CREATING LIFETIME RELATIONSHIPS BUILT ON TRUST AND INTEGRITY.
Photo Credit: Linda McManus Images

シカゴにあるお手頃価格の小さなトランジショナルスタイルのおしゃれなトイレ・洗面所 (オープンシェルフ、白いキャビネット、一体型トイレ 、青いタイル、青い壁、濃色無垢フローリング、コンソール型シンク、クオーツストーンの洗面台、茶色い床、白い洗面カウンター、独立型洗面台、壁紙) の写真
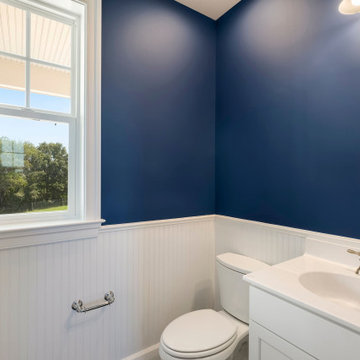
ワシントンD.C.にある高級な中くらいなカントリー風のおしゃれなトイレ・洗面所 (青い壁、青い床、白い洗面カウンター、造り付け洗面台、落し込みパネル扉のキャビネット、白いキャビネット、ラミネートの床、一体型シンク、人工大理石カウンター) の写真

解体建設業を営む企業のオフィスです。
photos by Katsumi Simada
他の地域にあるお手頃価格の小さな北欧スタイルのおしゃれなトイレ・洗面所 (オープンシェルフ、白いキャビネット、一体型トイレ 、白い壁、クッションフロア、オーバーカウンターシンク、ベージュの床、造り付け洗面台、クロスの天井、壁紙) の写真
他の地域にあるお手頃価格の小さな北欧スタイルのおしゃれなトイレ・洗面所 (オープンシェルフ、白いキャビネット、一体型トイレ 、白い壁、クッションフロア、オーバーカウンターシンク、ベージュの床、造り付け洗面台、クロスの天井、壁紙) の写真
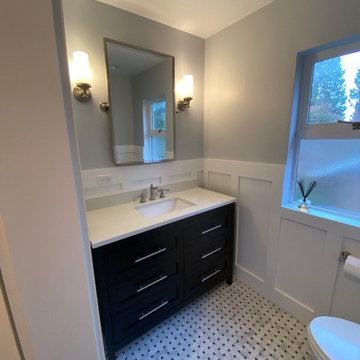
シアトルにあるお手頃価格の小さなトラディショナルスタイルのおしゃれなトイレ・洗面所 (レイズドパネル扉のキャビネット、黒いキャビネット、分離型トイレ、青い壁、磁器タイルの床、アンダーカウンター洗面器、クオーツストーンの洗面台、グレーの床、白い洗面カウンター) の写真
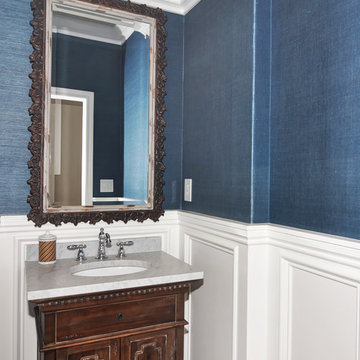
ロサンゼルスにある中くらいなトランジショナルスタイルのおしゃれなトイレ・洗面所 (家具調キャビネット、濃色木目調キャビネット、青い壁、アンダーカウンター洗面器) の写真
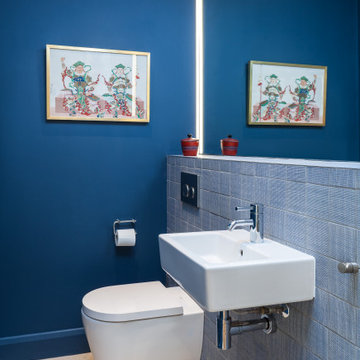
Cloakroom mirror lighting
サリーにある低価格の小さなモダンスタイルのおしゃれなトイレ・洗面所 (壁掛け式トイレ、青いタイル、セラミックタイル、青い壁、ライムストーンの床、壁付け型シンク、タイルの洗面台、ベージュの床、青い洗面カウンター) の写真
サリーにある低価格の小さなモダンスタイルのおしゃれなトイレ・洗面所 (壁掛け式トイレ、青いタイル、セラミックタイル、青い壁、ライムストーンの床、壁付け型シンク、タイルの洗面台、ベージュの床、青い洗面カウンター) の写真
青いトイレ・洗面所の写真
5
