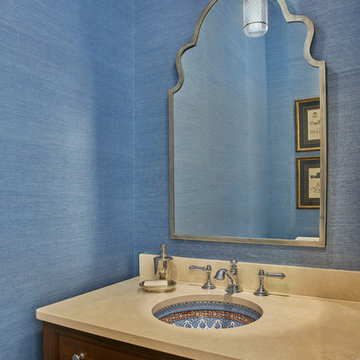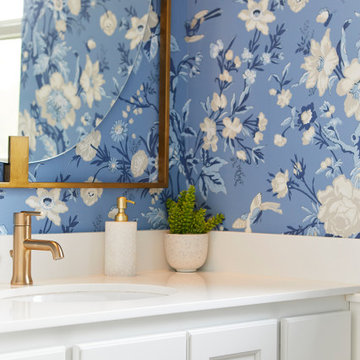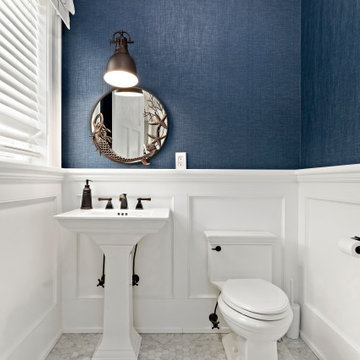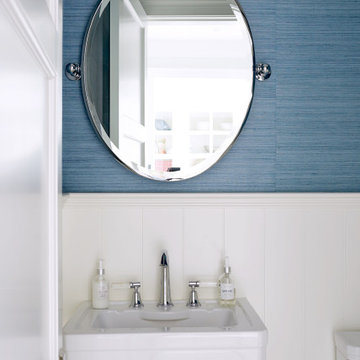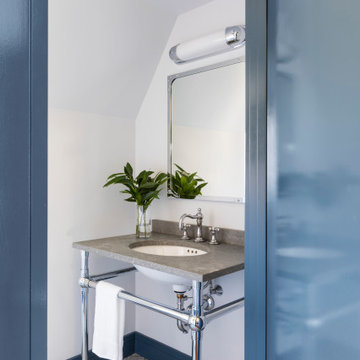青いトイレ・洗面所の写真
絞り込み:
資材コスト
並び替え:今日の人気順
写真 341〜360 枚目(全 2,624 枚)
1/2
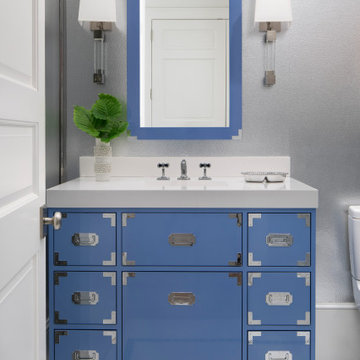
マイアミにある高級な中くらいなビーチスタイルのおしゃれなトイレ・洗面所 (家具調キャビネット、青いキャビネット、一体型トイレ 、グレーの壁、磁器タイルの床、アンダーカウンター洗面器、クオーツストーンの洗面台、白い床、白い洗面カウンター) の写真
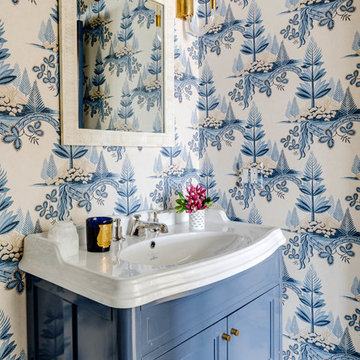
Greg Premru
プロビデンスにあるビーチスタイルのおしゃれなトイレ・洗面所 (家具調キャビネット、青いキャビネット、マルチカラーの壁、一体型シンク、マルチカラーの床、白い洗面カウンター) の写真
プロビデンスにあるビーチスタイルのおしゃれなトイレ・洗面所 (家具調キャビネット、青いキャビネット、マルチカラーの壁、一体型シンク、マルチカラーの床、白い洗面カウンター) の写真
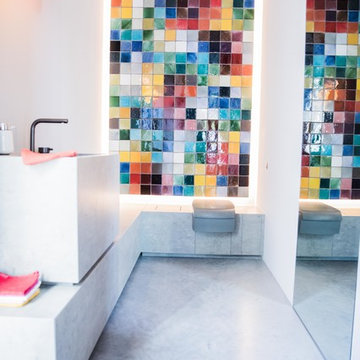
ミュンヘンにある中くらいなコンテンポラリースタイルのおしゃれなトイレ・洗面所 (コンクリートの床、マルチカラーのタイル、ガラスタイル、白い壁、ペデスタルシンク、コンクリートの洗面台、グレーの床、グレーの洗面カウンター) の写真
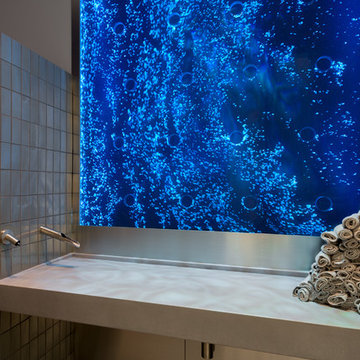
See the video for this project here - https://youtu.be/00Qw_WGG5mY
マイアミにあるコンテンポラリースタイルのおしゃれなトイレ・洗面所の写真
マイアミにあるコンテンポラリースタイルのおしゃれなトイレ・洗面所の写真
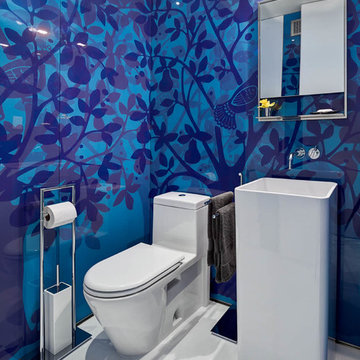
Richard Cadan Photography
ニューヨークにある中くらいなコンテンポラリースタイルのおしゃれなトイレ・洗面所 (ペデスタルシンク、一体型トイレ 、青い壁、磁器タイルの床、白い床) の写真
ニューヨークにある中くらいなコンテンポラリースタイルのおしゃれなトイレ・洗面所 (ペデスタルシンク、一体型トイレ 、青い壁、磁器タイルの床、白い床) の写真

From architecture to finishing touches, this Napa Valley home exudes elegance, sophistication and rustic charm.
The powder room exudes rustic charm with a reclaimed vanity, accompanied by captivating artwork.
---
Project by Douglah Designs. Their Lafayette-based design-build studio serves San Francisco's East Bay areas, including Orinda, Moraga, Walnut Creek, Danville, Alamo Oaks, Diablo, Dublin, Pleasanton, Berkeley, Oakland, and Piedmont.
For more about Douglah Designs, see here: http://douglahdesigns.com/
To learn more about this project, see here: https://douglahdesigns.com/featured-portfolio/napa-valley-wine-country-home-design/
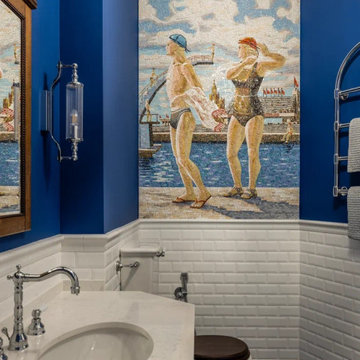
Санузел также не остался без искусства — на одной из стен расположено панно из мозаики, выполненное по эскизу Татьяны Ереминой — ученицы Дейнеки (мастерская мозаики Модуль). Это панно придает санузлу художественный характер и делает его не просто функциональным, но и красивым.
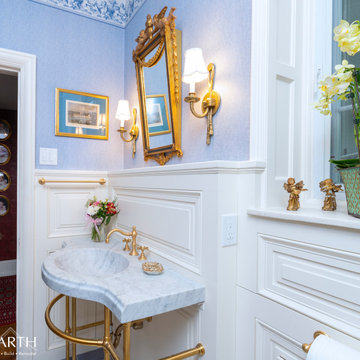
フィラデルフィアにある高級な中くらいなトラディショナルスタイルのおしゃれなトイレ・洗面所 (分離型トイレ、青い壁、大理石の床、コンソール型シンク、大理石の洗面台、マルチカラーの床、白い洗面カウンター、独立型洗面台、羽目板の壁) の写真

Thoughtful details make this small powder room renovation uniquely beautiful. Due to its location partially under a stairway it has several unusual angles. We used those angles to have a vanity custom built to fit. The new vanity allows room for a beautiful textured sink with widespread faucet, space for items on top, plus closed and open storage below the brown, gold and off-white quartz countertop. Unique molding and a burled maple effect finish this custom piece.
Classic toile (a printed design depicting a scene) was inspiration for the large print blue floral wallpaper that is thoughtfully placed for impact when the door is open. Smokey mercury glass inspired the romantic overhead light fixture and hardware style. The room is topped off by the original crown molding, plus trim that we added directly onto the ceiling, with wallpaper inside that creates an inset look.
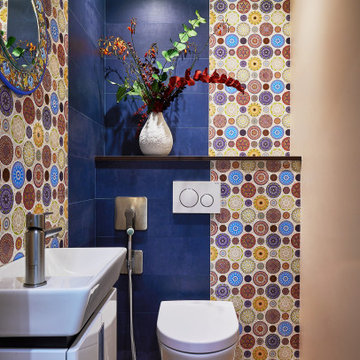
モスクワにある小さなコンテンポラリースタイルのおしゃれなトイレ・洗面所 (フラットパネル扉のキャビネット、白いキャビネット、壁掛け式トイレ、青いタイル、ベージュの壁、無垢フローリング、ベッセル式洗面器、茶色い床) の写真

This 1910 West Highlands home was so compartmentalized that you couldn't help to notice you were constantly entering a new room every 8-10 feet. There was also a 500 SF addition put on the back of the home to accommodate a living room, 3/4 bath, laundry room and back foyer - 350 SF of that was for the living room. Needless to say, the house needed to be gutted and replanned.
Kitchen+Dining+Laundry-Like most of these early 1900's homes, the kitchen was not the heartbeat of the home like they are today. This kitchen was tucked away in the back and smaller than any other social rooms in the house. We knocked out the walls of the dining room to expand and created an open floor plan suitable for any type of gathering. As a nod to the history of the home, we used butcherblock for all the countertops and shelving which was accented by tones of brass, dusty blues and light-warm greys. This room had no storage before so creating ample storage and a variety of storage types was a critical ask for the client. One of my favorite details is the blue crown that draws from one end of the space to the other, accenting a ceiling that was otherwise forgotten.
Primary Bath-This did not exist prior to the remodel and the client wanted a more neutral space with strong visual details. We split the walls in half with a datum line that transitions from penny gap molding to the tile in the shower. To provide some more visual drama, we did a chevron tile arrangement on the floor, gridded the shower enclosure for some deep contrast an array of brass and quartz to elevate the finishes.
Powder Bath-This is always a fun place to let your vision get out of the box a bit. All the elements were familiar to the space but modernized and more playful. The floor has a wood look tile in a herringbone arrangement, a navy vanity, gold fixtures that are all servants to the star of the room - the blue and white deco wall tile behind the vanity.
Full Bath-This was a quirky little bathroom that you'd always keep the door closed when guests are over. Now we have brought the blue tones into the space and accented it with bronze fixtures and a playful southwestern floor tile.
Living Room & Office-This room was too big for its own good and now serves multiple purposes. We condensed the space to provide a living area for the whole family plus other guests and left enough room to explain the space with floor cushions. The office was a bonus to the project as it provided privacy to a room that otherwise had none before.
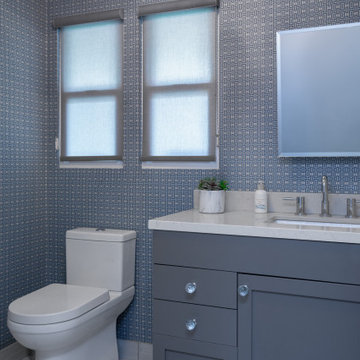
ロサンゼルスにあるお手頃価格の小さなトランジショナルスタイルのおしゃれなトイレ・洗面所 (シェーカースタイル扉のキャビネット、グレーのキャビネット、一体型トイレ 、青い壁、磁器タイルの床、アンダーカウンター洗面器、クオーツストーンの洗面台、グレーの床、グレーの洗面カウンター) の写真
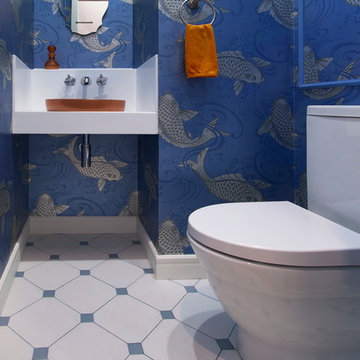
Дизайнер: Катя Чистова
Фотограф: Дмитрий Чистов
モスクワにあるコンテンポラリースタイルのおしゃれなトイレ・洗面所 (分離型トイレ) の写真
モスクワにあるコンテンポラリースタイルのおしゃれなトイレ・洗面所 (分離型トイレ) の写真
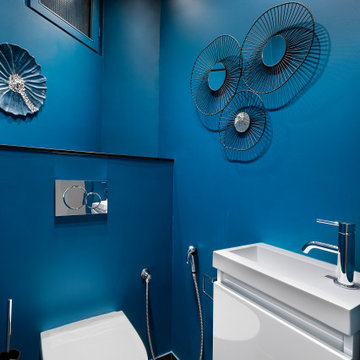
Projet de rénovation complète, dans le but de sublimer cet Haussmannien avec des couleurs.
パリにあるエクレクティックスタイルのおしゃれなトイレ・洗面所の写真
パリにあるエクレクティックスタイルのおしゃれなトイレ・洗面所の写真

シドニーにある高級な中くらいなコンテンポラリースタイルのおしゃれなトイレ・洗面所 (フラットパネル扉のキャビネット、淡色木目調キャビネット、一体型トイレ 、青いタイル、セラミックタイル、ベージュの壁、セラミックタイルの床、アンダーカウンター洗面器、クオーツストーンの洗面台、ベージュの床、白い洗面カウンター、造り付け洗面台) の写真
青いトイレ・洗面所の写真
18
