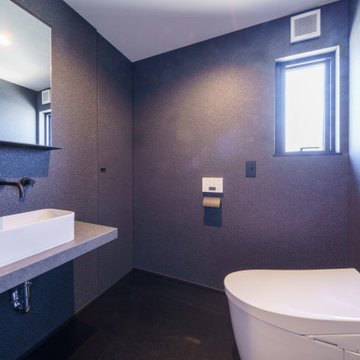青いトイレ・洗面所 (黒い床) の写真
絞り込み:
資材コスト
並び替え:今日の人気順
写真 21〜40 枚目(全 42 枚)
1/3
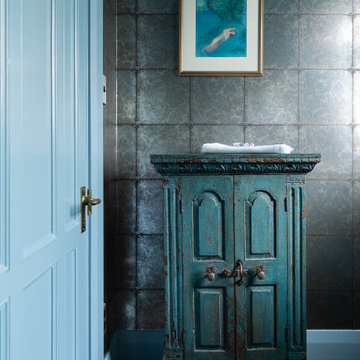
A dark and moody powder room with blue ceiling and trims. An art deco vanity, toilet and Indian Antique storage cabinet make this bathroom feel unique.
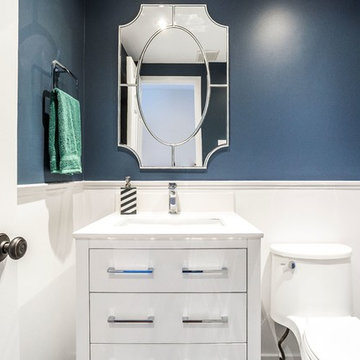
Studio Nine was called in mid renovation to help with the finishing details. The main objective was to make use of our client's existing traditional furniture and accessories of which had long time sentimental value, and add a modern twist. The design team added in a fresh coat of paint, lighting, and unique accents to help tie the two styles together. The result is calm & cool residence with playful pops of colors and textures that the homeowners are proud to call home.
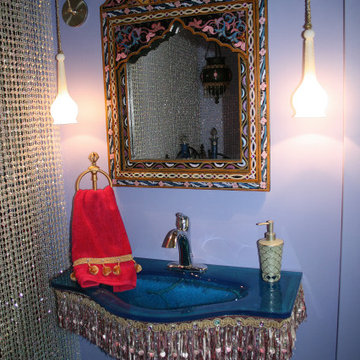
Briliiant Blue Glass Sink with Fringe and Hand Painted Mirror
クリーブランドにあるエクレクティックスタイルのおしゃれなトイレ・洗面所 (紫の壁、モザイクタイル、一体型シンク、ガラスの洗面台、黒い床、青い洗面カウンター) の写真
クリーブランドにあるエクレクティックスタイルのおしゃれなトイレ・洗面所 (紫の壁、モザイクタイル、一体型シンク、ガラスの洗面台、黒い床、青い洗面カウンター) の写真
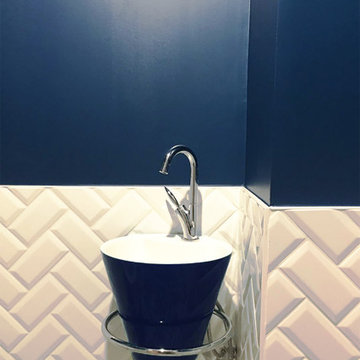
Un lave main compact et design est venu apporter une touche déco dans les WC. Coordonné aux coloris des lieux, c'est le petit plus qui apporte la finition!
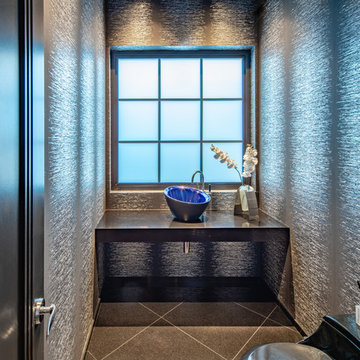
So simple and stunning! The vanity is made up only of a 3" thick floating marble slab suspended between the 2 walls of the powder bath. Decorative plumbing trim hides the exposed inner workings. The centerpiece is the cobalt blue vessel sink centered in front of the window.
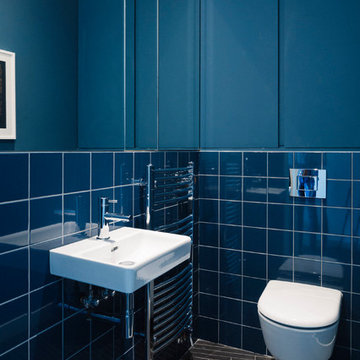
Ground floor WC.
Photograph © Tim Crocker
ロンドンにあるコンテンポラリースタイルのおしゃれなトイレ・洗面所 (壁掛け式トイレ、青いタイル、磁器タイル、青い壁、磁器タイルの床、壁付け型シンク、黒い床) の写真
ロンドンにあるコンテンポラリースタイルのおしゃれなトイレ・洗面所 (壁掛け式トイレ、青いタイル、磁器タイル、青い壁、磁器タイルの床、壁付け型シンク、黒い床) の写真

大宮の氷川神社参道からほど近い場所に建つ企業の本社ビルです。
1階が駐車場・エントランス・エレベーターホール、2階がテナントオフィス、そして3階が自社オフィスで構成されています。
1階駐車場はピロティー状になっており、2階3階のオフィス部分は黒く光沢をもった四角い箱が空中に浮いているようなイメージとなっています。
3階自社オフィスの執務空間は天井の高い木板貼りの天井となっており、屋外テラスと一体となっています。
明るく開放的で、働きやすい空間となっており、また特徴的な外観は街並みにインパクトを与えます。
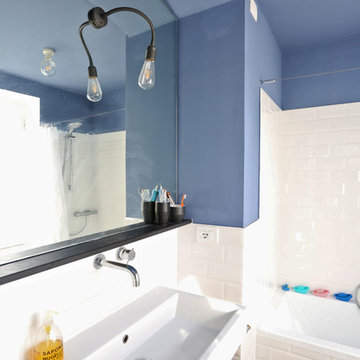
foto di Silvia Aresca
他の地域にある低価格の小さな地中海スタイルのおしゃれなトイレ・洗面所 (壁掛け式トイレ、白いタイル、サブウェイタイル、青い壁、磁器タイルの床、壁付け型シンク、黒い床) の写真
他の地域にある低価格の小さな地中海スタイルのおしゃれなトイレ・洗面所 (壁掛け式トイレ、白いタイル、サブウェイタイル、青い壁、磁器タイルの床、壁付け型シンク、黒い床) の写真
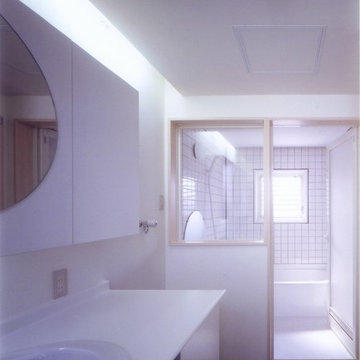
トイレ・洗面所より浴室を見る。空間をつなげることにより、狭さを感じない。
他の地域にあるモダンスタイルのおしゃれなトイレ・洗面所 (フラットパネル扉のキャビネット、白いキャビネット、白い壁、コルクフローリング、オーバーカウンターシンク、人工大理石カウンター、黒い床) の写真
他の地域にあるモダンスタイルのおしゃれなトイレ・洗面所 (フラットパネル扉のキャビネット、白いキャビネット、白い壁、コルクフローリング、オーバーカウンターシンク、人工大理石カウンター、黒い床) の写真
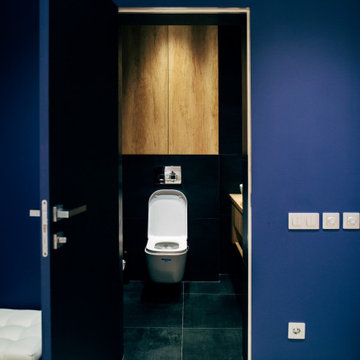
他の地域にある低価格の小さなコンテンポラリースタイルのおしゃれなトイレ・洗面所 (フラットパネル扉のキャビネット、淡色木目調キャビネット、壁掛け式トイレ、黒いタイル、黒い壁、ベッセル式洗面器、木製洗面台、黒い床、ベージュのカウンター、フローティング洗面台) の写真
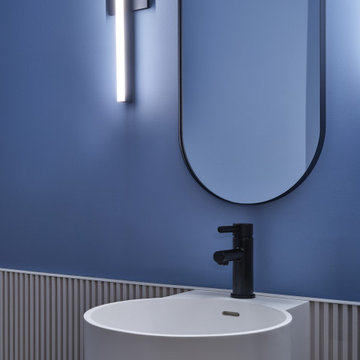
トロントにあるコンテンポラリースタイルのおしゃれなトイレ・洗面所 (白いキャビネット、一体型トイレ 、青いタイル、青い壁、磁器タイルの床、壁付け型シンク、黒い床、フローティング洗面台、パネル壁) の写真
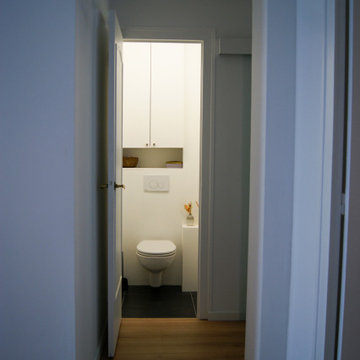
Rénovation d’un appartement de 65.00m² dans un immeuble construit dans les années 90 sur la ville de Bordeaux en Gironde.
Le projet consisté à la rénovation complète de ce logement, en passant par la mise au norme et conformité de l’ensemble des réseaux (électricité et plomberie), peinture et sol afin d’y effectuer un réel rafraichissement. L’intégration de la partie aménagement intérieur et décoration ont également étés réalisé par le Studio MOBBO.
Les travaux sont rentrés dans le cadre d’un achat immobilier personnel pour de la résidence principale.
Maitre d’Ouvrage : Privé
Démolition / Plâtrerie : VALTON Plâtrerie
Electricité : SCRATCH 33
Plomberie / Carrelage : MP Solutions + Leroy Merlin
Menuiseries intérieures : MP Solutions
Peinture / Sol : V. COLOMER + Unikalo + SOLDIS
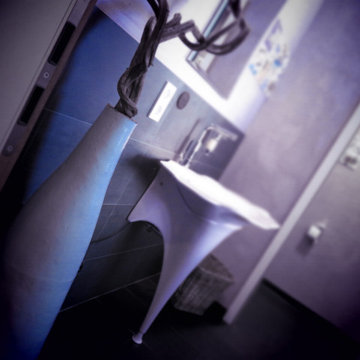
Eine wirklich aussergewöhnliche Gästetoilette, die durch die Story-telling Fliesen zum Verweilen und lesen einlädt. Leider dürfen wir die Fliesen im Herren-WC-Foyer hier nicht zeigen ( da nicht ganz Jugendfrei ;-)
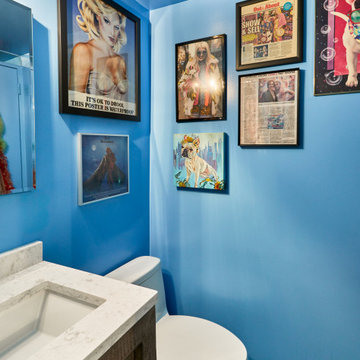
A blue, restful moment in the powder room of our client's packed-with-personality Easy Village loft. Including artwork in the bathroom creates cohesion through her apartment, and highlights an opportunity for "cheeky moments."
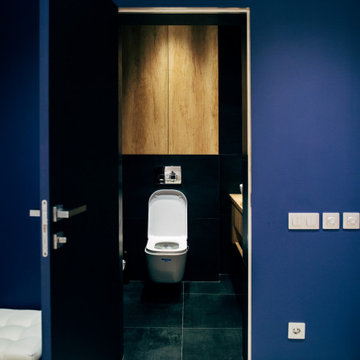
他の地域にある低価格の小さなコンテンポラリースタイルのおしゃれなトイレ・洗面所 (フラットパネル扉のキャビネット、淡色木目調キャビネット、壁掛け式トイレ、黒いタイル、黒い壁、ベッセル式洗面器、木製洗面台、黒い床、ベージュのカウンター、フローティング洗面台) の写真
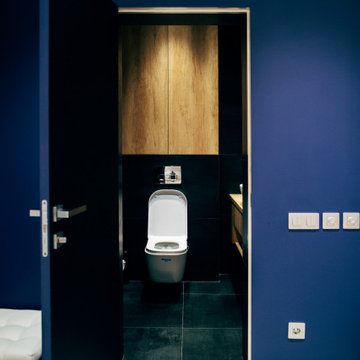
モスクワにある低価格の小さなコンテンポラリースタイルのおしゃれなトイレ・洗面所 (フラットパネル扉のキャビネット、淡色木目調キャビネット、壁掛け式トイレ、黒いタイル、黒い壁、ベッセル式洗面器、木製洗面台、黒い床、ベージュのカウンター、フローティング洗面台) の写真
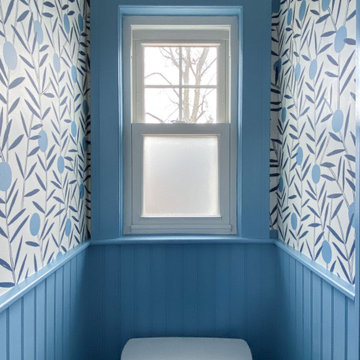
Powder room at Project Vintage Vibes in Medford, with Hygge & West "Bloom" wallpaper, and beadboard halfway up the wall, painted cornflower blue. Small corner sink, and recessed medicine cabinet.
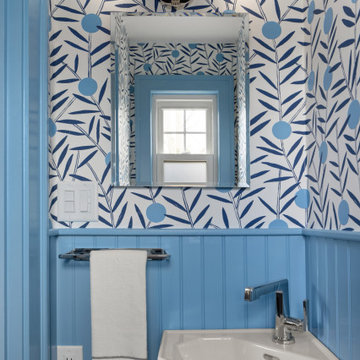
Photo: Regina Mallory Photography. Powder room at Project Vintage Vibes in Medford, with Hygge & West "Bloom" wallpaper, and beadboard halfway up the wall, painted cornflower blue. Small corner sink, and recessed medicine cabinet.
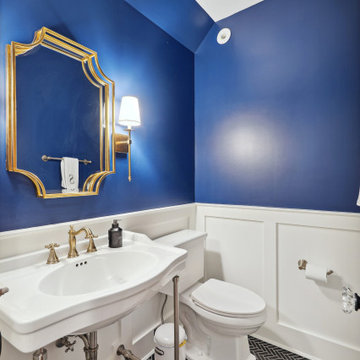
ワシントンD.C.にある高級な小さなトランジショナルスタイルのおしゃれなトイレ・洗面所 (分離型トイレ、青い壁、磁器タイルの床、コンソール型シンク、黒い床、羽目板の壁) の写真
青いトイレ・洗面所 (黒い床) の写真
2
