青い、白いトイレ・洗面所 (分離型トイレ) の写真
絞り込み:
資材コスト
並び替え:今日の人気順
写真 1〜20 枚目(全 2,076 枚)
1/4

オースティンにある高級な中くらいなトランジショナルスタイルのおしゃれなトイレ・洗面所 (シェーカースタイル扉のキャビネット、白いキャビネット、分離型トイレ、青いタイル、白い壁、大理石の床、アンダーカウンター洗面器、白い床、白い洗面カウンター、フローティング洗面台、クロスの天井) の写真
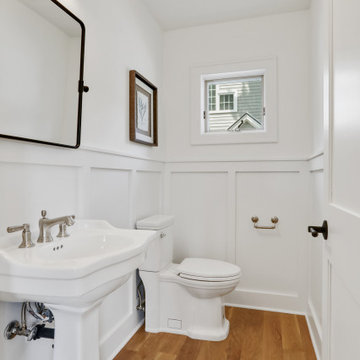
ミネアポリスにあるお手頃価格の中くらいなトランジショナルスタイルのおしゃれなトイレ・洗面所 (白いキャビネット、分離型トイレ、白い壁、淡色無垢フローリング、ペデスタルシンク、独立型洗面台、パネル壁) の写真

ロンドンにあるトランジショナルスタイルのおしゃれなトイレ・洗面所 (落し込みパネル扉のキャビネット、中間色木目調キャビネット、分離型トイレ、マルチカラーの壁、無垢フローリング、ベッセル式洗面器、木製洗面台、茶色い床、ブラウンの洗面カウンター、造り付け洗面台、パネル壁、壁紙) の写真
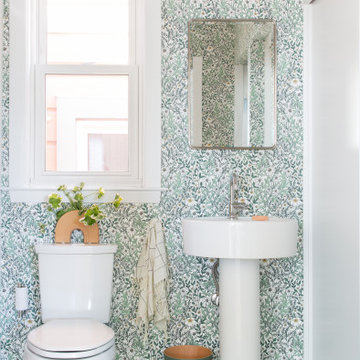
サンフランシスコにあるコンテンポラリースタイルのおしゃれなトイレ・洗面所 (オープンシェルフ、白いキャビネット、分離型トイレ、マルチカラーの壁、ペデスタルシンク、緑の床、白い洗面カウンター、造り付け洗面台、壁紙) の写真
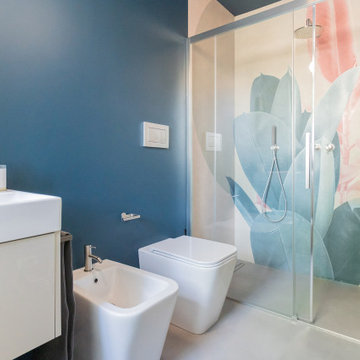
Il bagno completamente stravolto è caratterizzato dalla presenza nella doccia della carta da parati che dà un tocco unico e importante a questo bagno dalle pareti blu/grigio

シアトルにあるお手頃価格の中くらいなモダンスタイルのおしゃれなトイレ・洗面所 (フラットパネル扉のキャビネット、グレーのキャビネット、分離型トイレ、白いタイル、磁器タイル、白い壁、磁器タイルの床、アンダーカウンター洗面器、クオーツストーンの洗面台、白い床、白い洗面カウンター、フローティング洗面台) の写真
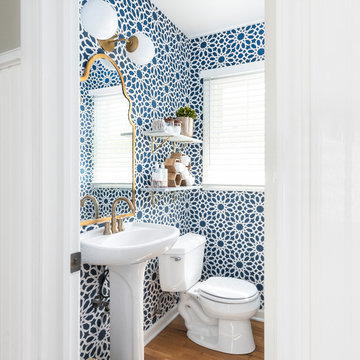
This small powder room was given a dramatic update with bold geometric wallpaper, funky brass mirror, lighting, and faucet, and brass and marble shelving with unique decorative accents. Photography by Picture Perfect House

This coastal farmhouse style powder room is part of an award-winning whole home remodel and interior design project.
オーランドにあるお手頃価格の小さなカントリー風のおしゃれなトイレ・洗面所 (オープンシェルフ、濃色木目調キャビネット、分離型トイレ、グレーの壁、モザイクタイル、ベッセル式洗面器、クオーツストーンの洗面台、マルチカラーの床、白い洗面カウンター) の写真
オーランドにあるお手頃価格の小さなカントリー風のおしゃれなトイレ・洗面所 (オープンシェルフ、濃色木目調キャビネット、分離型トイレ、グレーの壁、モザイクタイル、ベッセル式洗面器、クオーツストーンの洗面台、マルチカラーの床、白い洗面カウンター) の写真
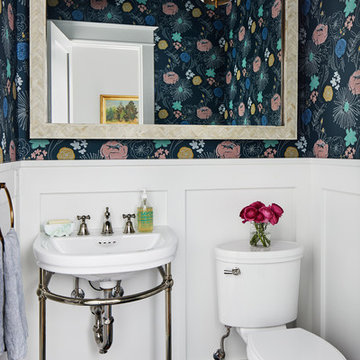
5' x 5' Powder Room
Photography: Stacy Zarin Goldberg Photography; Interior Design: Kristin Try Interiors; Builder: Harry Braswell, Inc.
ワシントンD.C.にあるビーチスタイルのおしゃれなトイレ・洗面所 (分離型トイレ、マルチカラーの壁、コンソール型シンク、青い床) の写真
ワシントンD.C.にあるビーチスタイルのおしゃれなトイレ・洗面所 (分離型トイレ、マルチカラーの壁、コンソール型シンク、青い床) の写真

Modern Farmhouse designed for entertainment and gatherings. French doors leading into the main part of the home and trim details everywhere. Shiplap, board and batten, tray ceiling details, custom barrel tables are all part of this modern farmhouse design.
Half bath with a custom vanity. Clean modern windows. Living room has a fireplace with custom cabinets and custom barn beam mantel with ship lap above. The Master Bath has a beautiful tub for soaking and a spacious walk in shower. Front entry has a beautiful custom ceiling treatment.
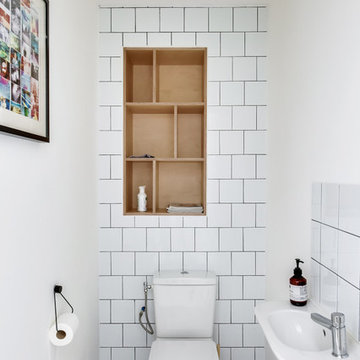
Damien Rigondeaud
パリにあるコンテンポラリースタイルのおしゃれなトイレ・洗面所 (オープンシェルフ、分離型トイレ、白いタイル、磁器タイル、白い壁、コンソール型シンク、グレーの床) の写真
パリにあるコンテンポラリースタイルのおしゃれなトイレ・洗面所 (オープンシェルフ、分離型トイレ、白いタイル、磁器タイル、白い壁、コンソール型シンク、グレーの床) の写真

Mike Kaskel
サンフランシスコにある高級な小さなトラディショナルスタイルのおしゃれなトイレ・洗面所 (分離型トイレ、白いタイル、磁器タイル、紫の壁、磁器タイルの床、壁付け型シンク) の写真
サンフランシスコにある高級な小さなトラディショナルスタイルのおしゃれなトイレ・洗面所 (分離型トイレ、白いタイル、磁器タイル、紫の壁、磁器タイルの床、壁付け型シンク) の写真

A small powder room gets a punch of classic style. A furniture vanity and matching marble top gives the space a vintage feel, while the lighting and mirror gives the space a contemporary feel.

Modern and elegant was what this busy family with four kids was looking for in this powder room renovation. The natural light picks up the opulence in the wallpaper, mirror and fixtures. Wainscoting complements the simple lines while being easy to clean. We custom-made the vanity with beautiful wood grain and a durable carrara marble top. The beveled mirror throws light and the fixture adds soft warm light.

Needham Spec House. Powder room: Emerald green vanity with brass hardware. Crown molding. Trim color Benjamin Moore Chantilly Lace. Wall color provided by BUYER. Photography by Sheryl Kalis. Construction by Veatch Property Development.

A small closet space was adjoined to the original powder room to create one large space with plenty of cabinet space. The basin is integrated into the countertop.

Who doesn’t love a jewel box powder room? The beautifully appointed space features wainscot, a custom metallic ceiling, and custom vanity with marble floors. Wallpaper by Nina Campbell for Osborne & Little.
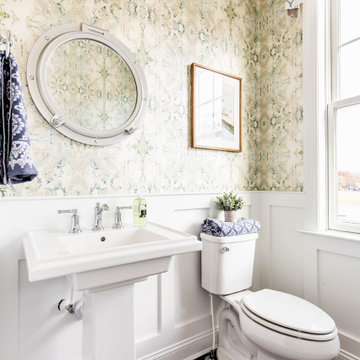
フィラデルフィアにあるトラディショナルスタイルのおしゃれなトイレ・洗面所 (分離型トイレ、緑の壁、濃色無垢フローリング、ペデスタルシンク、茶色い床、羽目板の壁) の写真

ニューヨークにあるお手頃価格のトランジショナルスタイルのおしゃれなトイレ・洗面所 (白いキャビネット、分離型トイレ、濃色無垢フローリング、アンダーカウンター洗面器、クオーツストーンの洗面台、茶色い床、グレーの洗面カウンター、レイズドパネル扉のキャビネット、マルチカラーの壁) の写真
青い、白いトイレ・洗面所 (分離型トイレ) の写真
1
