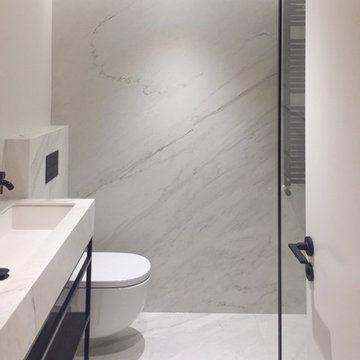中くらいな黒いトイレ・洗面所 (大理石タイル、石スラブタイル) の写真
絞り込み:
資材コスト
並び替え:今日の人気順
写真 1〜20 枚目(全 27 枚)
1/5
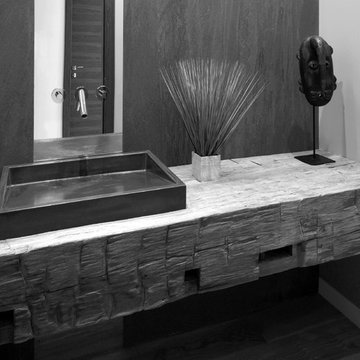
Powder Room includes heavy timber barnwood vanity, porcelain wall, and mirror-mounted faucet - Architect: HAUS | Architecture For Modern Lifestyles with Joe Trojanowski Architect PC - General Contractor: Illinois Designers & Builders - Photography: HAUS
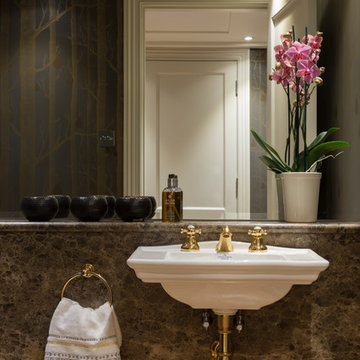
Cloakroom
Photography: Paul Craig
ロンドンにある高級な中くらいなエクレクティックスタイルのおしゃれなトイレ・洗面所 (壁掛け式トイレ、茶色いタイル、大理石タイル、茶色い壁、濃色無垢フローリング、壁付け型シンク、大理石の洗面台、茶色い床、ブラウンの洗面カウンター) の写真
ロンドンにある高級な中くらいなエクレクティックスタイルのおしゃれなトイレ・洗面所 (壁掛け式トイレ、茶色いタイル、大理石タイル、茶色い壁、濃色無垢フローリング、壁付け型シンク、大理石の洗面台、茶色い床、ブラウンの洗面カウンター) の写真

Scott Amundson Photography
ミネアポリスにある中くらいなコンテンポラリースタイルのおしゃれなトイレ・洗面所 (家具調キャビネット、青いキャビネット、グレーのタイル、石スラブタイル、濃色無垢フローリング、アンダーカウンター洗面器、大理石の洗面台、茶色い床、白い洗面カウンター) の写真
ミネアポリスにある中くらいなコンテンポラリースタイルのおしゃれなトイレ・洗面所 (家具調キャビネット、青いキャビネット、グレーのタイル、石スラブタイル、濃色無垢フローリング、アンダーカウンター洗面器、大理石の洗面台、茶色い床、白い洗面カウンター) の写真
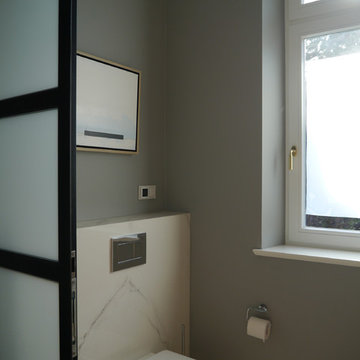
Bad in historischem Ambiente
デュッセルドルフにある中くらいなおしゃれなトイレ・洗面所 (フラットパネル扉のキャビネット、中間色木目調キャビネット、壁掛け式トイレ、モノトーンのタイル、大理石タイル、グレーの壁、大理石の床、ベッセル式洗面器、人工大理石カウンター) の写真
デュッセルドルフにある中くらいなおしゃれなトイレ・洗面所 (フラットパネル扉のキャビネット、中間色木目調キャビネット、壁掛け式トイレ、モノトーンのタイル、大理石タイル、グレーの壁、大理石の床、ベッセル式洗面器、人工大理石カウンター) の写真

バンクーバーにある高級な中くらいなコンテンポラリースタイルのおしゃれなトイレ・洗面所 (フラットパネル扉のキャビネット、黒いキャビネット、グレーのタイル、大理石タイル、淡色無垢フローリング、ベッセル式洗面器、珪岩の洗面台、茶色い床、グレーの洗面カウンター、フローティング洗面台、壁紙) の写真
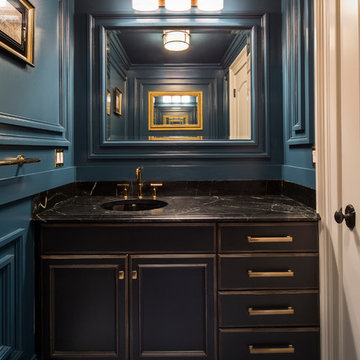
シカゴにある高級な中くらいなコンテンポラリースタイルのおしゃれなトイレ・洗面所 (アンダーカウンター洗面器、分離型トイレ、インセット扉のキャビネット、濃色木目調キャビネット、黒いタイル、茶色いタイル、石スラブタイル、青い壁、セメントタイルの床、オニキスの洗面台、青い床) の写真
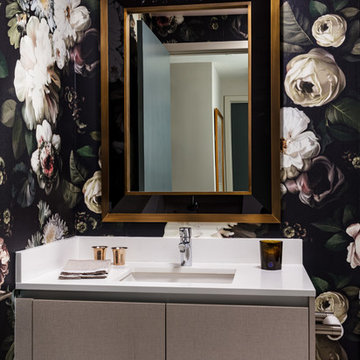
Sargent Photography
マイアミにある高級な中くらいなトランジショナルスタイルのおしゃれなトイレ・洗面所 (フラットパネル扉のキャビネット、グレーのキャビネット、一体型トイレ 、白いタイル、大理石タイル、黒い壁、磁器タイルの床、アンダーカウンター洗面器、クオーツストーンの洗面台、グレーの床、白い洗面カウンター) の写真
マイアミにある高級な中くらいなトランジショナルスタイルのおしゃれなトイレ・洗面所 (フラットパネル扉のキャビネット、グレーのキャビネット、一体型トイレ 、白いタイル、大理石タイル、黒い壁、磁器タイルの床、アンダーカウンター洗面器、クオーツストーンの洗面台、グレーの床、白い洗面カウンター) の写真
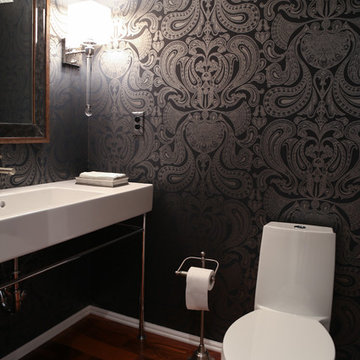
Anne Buskirk
インディアナポリスにあるお手頃価格の中くらいなコンテンポラリースタイルのおしゃれなトイレ・洗面所 (一体型トイレ 、白いタイル、石スラブタイル、黒い壁、無垢フローリング、横長型シンク) の写真
インディアナポリスにあるお手頃価格の中くらいなコンテンポラリースタイルのおしゃれなトイレ・洗面所 (一体型トイレ 、白いタイル、石スラブタイル、黒い壁、無垢フローリング、横長型シンク) の写真
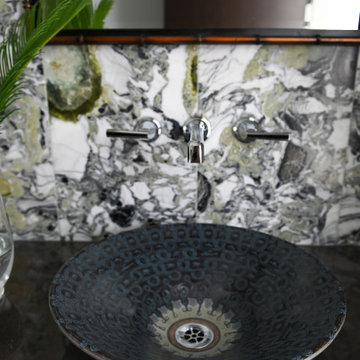
バンクーバーにある高級な中くらいなコンテンポラリースタイルのおしゃれなトイレ・洗面所 (フラットパネル扉のキャビネット、中間色木目調キャビネット、大理石タイル、ベッセル式洗面器、クオーツストーンの洗面台、ブラウンの洗面カウンター、造り付け洗面台) の写真

The best of the past and present meet in this distinguished design. Custom craftsmanship and distinctive detailing give this lakefront residence its vintage flavor while an open and light-filled floor plan clearly mark it as contemporary. With its interesting shingled roof lines, abundant windows with decorative brackets and welcoming porch, the exterior takes in surrounding views while the interior meets and exceeds contemporary expectations of ease and comfort. The main level features almost 3,000 square feet of open living, from the charming entry with multiple window seats and built-in benches to the central 15 by 22-foot kitchen, 22 by 18-foot living room with fireplace and adjacent dining and a relaxing, almost 300-square-foot screened-in porch. Nearby is a private sitting room and a 14 by 15-foot master bedroom with built-ins and a spa-style double-sink bath with a beautiful barrel-vaulted ceiling. The main level also includes a work room and first floor laundry, while the 2,165-square-foot second level includes three bedroom suites, a loft and a separate 966-square-foot guest quarters with private living area, kitchen and bedroom. Rounding out the offerings is the 1,960-square-foot lower level, where you can rest and recuperate in the sauna after a workout in your nearby exercise room. Also featured is a 21 by 18-family room, a 14 by 17-square-foot home theater, and an 11 by 12-foot guest bedroom suite.
Photography: Ashley Avila Photography & Fulview Builder: J. Peterson Homes Interior Design: Vision Interiors by Visbeen
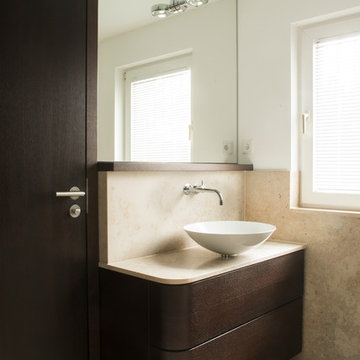
www.pientka-sohn.de
デュッセルドルフにある中くらいなコンテンポラリースタイルのおしゃれなトイレ・洗面所 (フラットパネル扉のキャビネット、濃色木目調キャビネット、ベージュのタイル、白い壁、大理石の床、ベッセル式洗面器、石スラブタイル) の写真
デュッセルドルフにある中くらいなコンテンポラリースタイルのおしゃれなトイレ・洗面所 (フラットパネル扉のキャビネット、濃色木目調キャビネット、ベージュのタイル、白い壁、大理石の床、ベッセル式洗面器、石スラブタイル) の写真
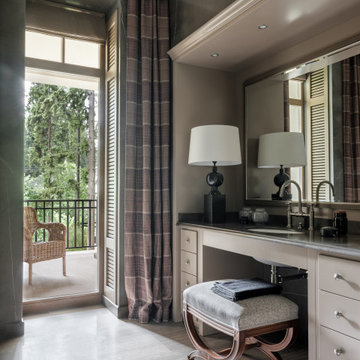
モスクワにある高級な中くらいなトランジショナルスタイルのおしゃれなトイレ・洗面所 (ベージュのキャビネット、大理石タイル、大理石の床、アンダーカウンター洗面器、大理石の洗面台、ベージュの床、グレーの洗面カウンター、造り付け洗面台) の写真
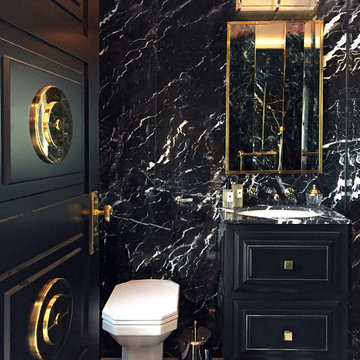
The guest bedroom ensuite has a striking Nero Marquina marble. It gives a dramatic experience and perfect balance between masculinity and femininity. The vanity unit has elegant black drawers with a metal trim and brass knobs that match the brass mirror frame.
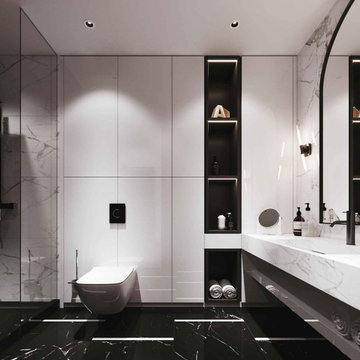
Студия ремонта и дизайна Eurospecstroy service.
Мы являемся победителями конкурса лучшая студия дизайна интерьера в Минске.
Создаём функциональный дизайн, а не просто красивое изображение и мы чувствуем ответственность за ваш интерьер. Понимаем, что важно, какими вещами себя окружает человек.
Стоимость наших проектов:
Технический - 14$ за м2
Визуализация - 14$ за м2
Полный дизайн проект - 24$ за м2
Стоимость реализации данного дизайн проекта:
6.000$
Наш сайт
https://eurospecstroy.by/
Телефон для связи:
+375 29 320 64 20
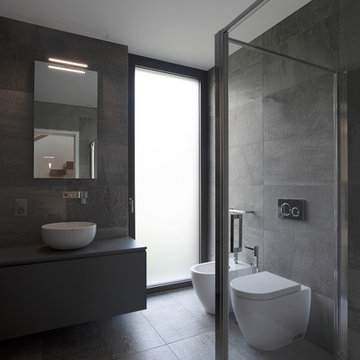
©martinamambrin
他の地域にあるラグジュアリーな中くらいなコンテンポラリースタイルのおしゃれなトイレ・洗面所 (分離型トイレ、グレーのタイル、石スラブタイル、グレーの壁、グレーの床、グレーの洗面カウンター) の写真
他の地域にあるラグジュアリーな中くらいなコンテンポラリースタイルのおしゃれなトイレ・洗面所 (分離型トイレ、グレーのタイル、石スラブタイル、グレーの壁、グレーの床、グレーの洗面カウンター) の写真
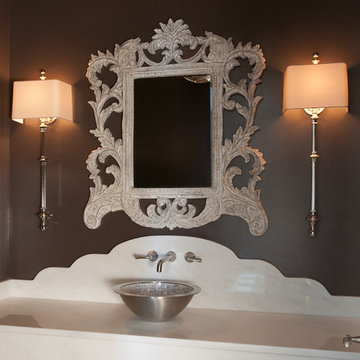
ボルチモアにある高級な中くらいなトランジショナルスタイルのおしゃれなトイレ・洗面所 (フラットパネル扉のキャビネット、白いキャビネット、白いタイル、石スラブタイル、グレーの壁、無垢フローリング、ベッセル式洗面器、クオーツストーンの洗面台、茶色い床) の写真
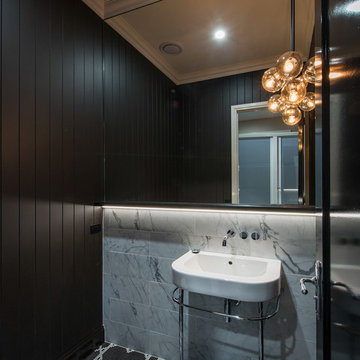
Stuart James
ブリスベンにある中くらいなトラディショナルスタイルのおしゃれなトイレ・洗面所 (白いタイル、大理石タイル、黒い壁、モザイクタイル、ペデスタルシンク、黒い床) の写真
ブリスベンにある中くらいなトラディショナルスタイルのおしゃれなトイレ・洗面所 (白いタイル、大理石タイル、黒い壁、モザイクタイル、ペデスタルシンク、黒い床) の写真
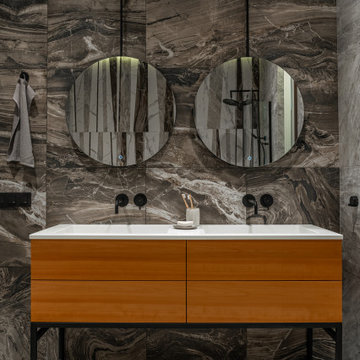
Санузел в скандинавском стиле. Оформление в серых тонах, сочетание мрамора и дерева. Две раковины, два зеркала.
Bathroom in Scandinavian style. Decoration in gray tones, a combination of marble and wood. Two sinks, two mirrors.
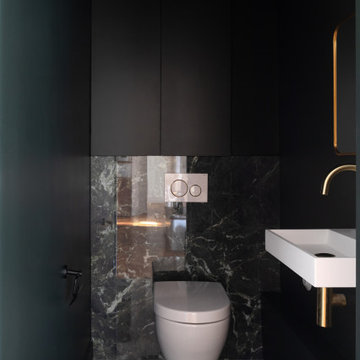
Pour un effet "boite", les toilettes invités ont été parés de marbre vert (céramique) au sol au mur, les autres murs et le plafond ont été peints en vert. Des touches de laiton et de céramique blanche apporte du chic à la pièce.
中くらいな黒いトイレ・洗面所 (大理石タイル、石スラブタイル) の写真
1
