黒いトイレ・洗面所 (白い床) の写真
絞り込み:
資材コスト
並び替え:今日の人気順
写真 81〜100 枚目(全 188 枚)
1/3
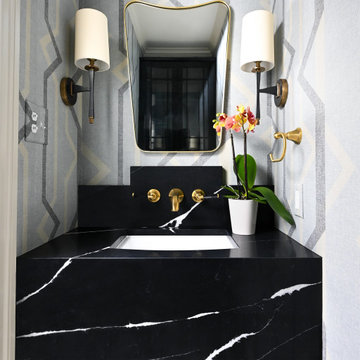
Moody, modern and stunning powder bath and would leave every guest is "awe"
ヒューストンにある高級な小さなモダンスタイルのおしゃれなトイレ・洗面所 (黒いキャビネット、白い壁、セラミックタイルの床、オーバーカウンターシンク、大理石の洗面台、白い床、黒い洗面カウンター、フローティング洗面台、壁紙) の写真
ヒューストンにある高級な小さなモダンスタイルのおしゃれなトイレ・洗面所 (黒いキャビネット、白い壁、セラミックタイルの床、オーバーカウンターシンク、大理石の洗面台、白い床、黒い洗面カウンター、フローティング洗面台、壁紙) の写真
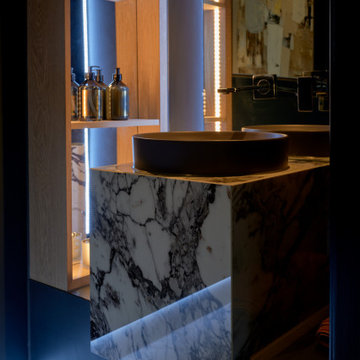
Part of a larger home renovation in Clifton this cloakroom offered a rare opportunity for our designer Tim; the brief was for something striking, a talking point and a memorable space for guests to use. With an open brief Tim was given the chance to do something different. The result is a moody space, strikingly different to the light and bright hallway if leads from. Three lighting settings create atmosphere, contrast or practical lighting depending on the users needs. A striking marble pedestal sink with floor to ceiling mirror and open shelving are the focal point of the room making sure it’s a space to remember.
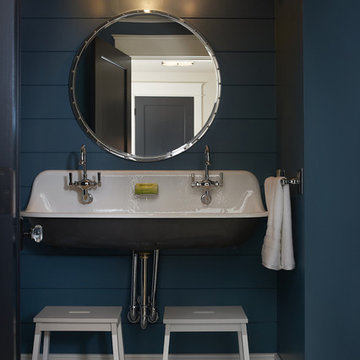
The best of the past and present meet in this distinguished design. Custom craftsmanship and distinctive detailing lend to this lakefront residences’ classic design with a contemporary and light-filled floor plan. The main level features almost 3,000 square feet of open living, from the charming entry with multiple back of house spaces to the central kitchen and living room with stone clad fireplace.
An ARDA for indoor living goes to
Visbeen Architects, Inc.
Designers: Vision Interiors by Visbeen with Visbeen Architects, Inc.
From: East Grand Rapids, Michigan
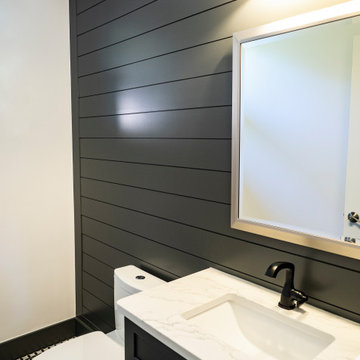
The shiplap wall adds a welcomed wall surface change that breaks up the monotony of a standard painted wall.
デトロイトにあるお手頃価格の小さなトランジショナルスタイルのおしゃれなトイレ・洗面所 (シェーカースタイル扉のキャビネット、黒いキャビネット、一体型トイレ 、白い壁、セラミックタイルの床、アンダーカウンター洗面器、クオーツストーンの洗面台、白い床、白い洗面カウンター) の写真
デトロイトにあるお手頃価格の小さなトランジショナルスタイルのおしゃれなトイレ・洗面所 (シェーカースタイル扉のキャビネット、黒いキャビネット、一体型トイレ 、白い壁、セラミックタイルの床、アンダーカウンター洗面器、クオーツストーンの洗面台、白い床、白い洗面カウンター) の写真

The Tomar Court remodel was a whole home remodel focused on creating an open floor plan on the main level that is optimal for entertaining. By removing the walls separating the formal dining, formal living, kitchen and stair hallway, the main level was transformed into one spacious, open room. Throughout the main level, a custom white oak flooring was used. A three sided, double glass fireplace is the main feature in the new living room. The existing staircase was integrated into the kitchen island with a custom wall panel detail to match the kitchen cabinets. Off of the living room is the sun room with new floor to ceiling windows and all updated finishes. Tucked behind the sun room is a cozy hearth room. In the hearth room features a new gas fireplace insert, new stone, mitered edge limestone hearth, live edge black walnut mantle and a wood feature wall. Off of the kitchen, the mud room was refreshed with all new cabinetry, new tile floors, updated powder bath and a hidden pantry off of the kitchen. In the master suite, a new walk in closet was created and a feature wood wall for the bed headboard with floating shelves and bedside tables. In the master bath, a walk in tile shower , separate floating vanities and a free standing tub were added. In the lower level of the home, all flooring was added throughout and the lower level bath received all new cabinetry and a walk in tile shower.
TYPE: Remodel
YEAR: 2018
CONTRACTOR: Hjellming Construction
4 BEDROOM ||| 3.5 BATH ||| 3 STALL GARAGE ||| WALKOUT LOT
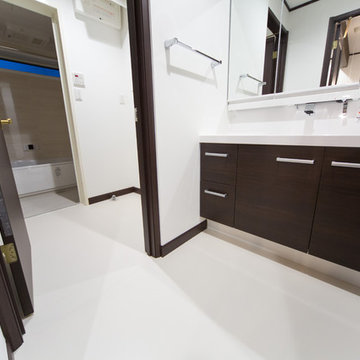
洗面室の床にFOG whiteを採用いただきました。目地なしの空間であり清潔感が漂っています。
東京23区にある巨大なモダンスタイルのおしゃれなトイレ・洗面所 (セラミックタイルの床、白い床) の写真
東京23区にある巨大なモダンスタイルのおしゃれなトイレ・洗面所 (セラミックタイルの床、白い床) の写真
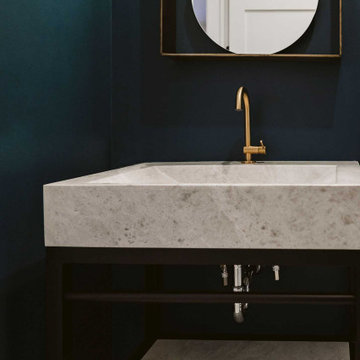
This powder room is a great example that a dark color can be used in a small room. Darkness brings a warm and rich effect.
--
Cette salle d'eau est un bel exemple qu'une couleur foncée peut être utilisée dans une petite pièce. Le foncé apporte un effet chaleureux et riche.
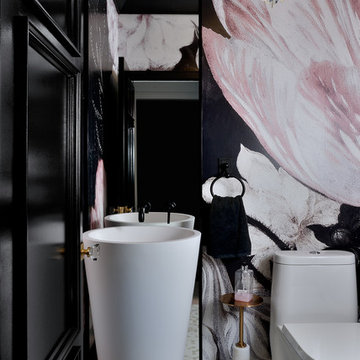
他の地域にあるコンテンポラリースタイルのおしゃれなトイレ・洗面所 (一体型トイレ 、マルチカラーの壁、モザイクタイル、ペデスタルシンク、白い床) の写真
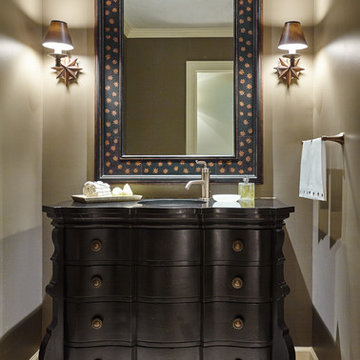
Timothy Bell Photography
ワシントンD.C.にある中くらいなカントリー風のおしゃれなトイレ・洗面所 (家具調キャビネット、黒いキャビネット、ベージュの壁、セラミックタイルの床、アンダーカウンター洗面器、人工大理石カウンター、白い床) の写真
ワシントンD.C.にある中くらいなカントリー風のおしゃれなトイレ・洗面所 (家具調キャビネット、黒いキャビネット、ベージュの壁、セラミックタイルの床、アンダーカウンター洗面器、人工大理石カウンター、白い床) の写真
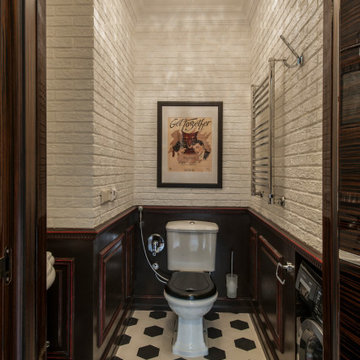
モスクワにあるお手頃価格の小さなトランジショナルスタイルのおしゃれなトイレ・洗面所 (レイズドパネル扉のキャビネット、黒いキャビネット、白いタイル、セラミックタイル、黒い壁、磁器タイルの床、ペデスタルシンク、白い床、独立型洗面台、パネル壁) の写真
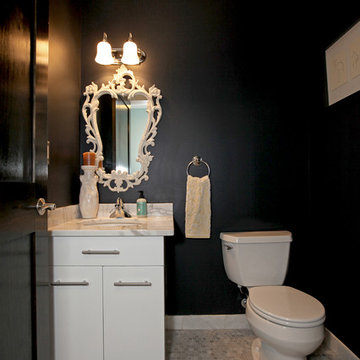
ニューヨークにあるお手頃価格の中くらいなエクレクティックスタイルのおしゃれなトイレ・洗面所 (フラットパネル扉のキャビネット、白いキャビネット、分離型トイレ、黒い壁、モザイクタイル、アンダーカウンター洗面器、大理石の洗面台、白い床、白い洗面カウンター) の写真
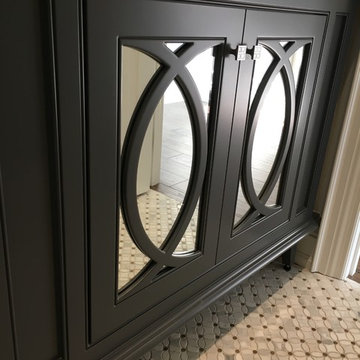
Custom Made Transitional Valentini Bathroom Cabinetry with a Gray Painted Colour & mirror doors. Cambria Quartz Counter tops with " Britannicca " Colour. White Marble Patterned Mosaic Floor Tiles. Riobel Chrome Bathroom Faucet. Photos by Piero Pasquariello
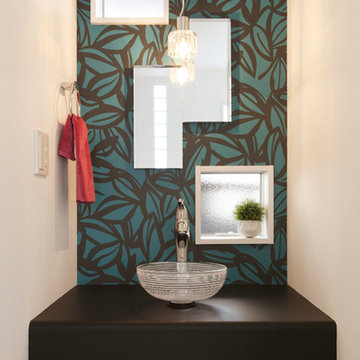
2階トイレ前の手洗いカウンター
窓の位置・ペンダントライト鏡のデザイン・洗面ボウル・水栓金具・カウンターの材質などをひとつひとつ組み合わせ、バランスよく配置しました。
小さなコーナーがまるごと、この家のアクセントになっている。そんな空間ができました。
他の地域にある小さなモダンスタイルのおしゃれなトイレ・洗面所 (オープンシェルフ、緑の壁、オーバーカウンターシンク、黒い洗面カウンター、合板フローリング、ラミネートカウンター、白い床) の写真
他の地域にある小さなモダンスタイルのおしゃれなトイレ・洗面所 (オープンシェルフ、緑の壁、オーバーカウンターシンク、黒い洗面カウンター、合板フローリング、ラミネートカウンター、白い床) の写真
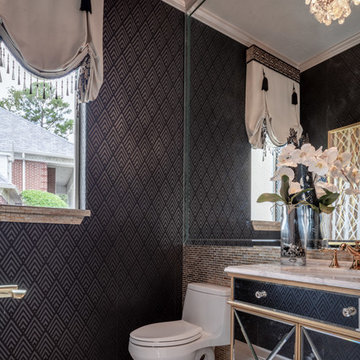
ヒューストンにある低価格の小さなコンテンポラリースタイルのおしゃれなトイレ・洗面所 (家具調キャビネット、一体型トイレ 、黄色いタイル、ガラスタイル、黒い壁、磁器タイルの床、アンダーカウンター洗面器、大理石の洗面台、白い床) の写真
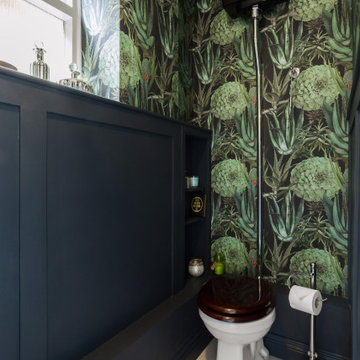
It was such a pleasure working with Mr & Mrs Baker to design, create and install the bespoke Wellsdown kitchen for their beautiful town house in Saffron Walden. Having already undergone a vast renovation on the bedrooms and living areas, the homeowners embarked on an open-plan kitchen and living space renovation, and commissioned Burlanes for the works.
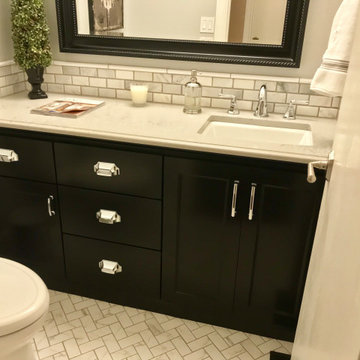
Monogram Interior Design
ポートランドにあるお手頃価格の小さなトラディショナルスタイルのおしゃれなトイレ・洗面所 (家具調キャビネット、黒いキャビネット、分離型トイレ、グレーのタイル、大理石タイル、グレーの壁、磁器タイルの床、アンダーカウンター洗面器、クオーツストーンの洗面台、白い床、グレーの洗面カウンター) の写真
ポートランドにあるお手頃価格の小さなトラディショナルスタイルのおしゃれなトイレ・洗面所 (家具調キャビネット、黒いキャビネット、分離型トイレ、グレーのタイル、大理石タイル、グレーの壁、磁器タイルの床、アンダーカウンター洗面器、クオーツストーンの洗面台、白い床、グレーの洗面カウンター) の写真
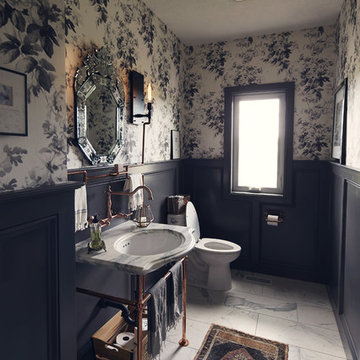
Photography by Starboard & Port of Springfield, Missouri.
他の地域にある小さなラスティックスタイルのおしゃれなトイレ・洗面所 (分離型トイレ、グレーの壁、ペデスタルシンク、白い床、白い洗面カウンター) の写真
他の地域にある小さなラスティックスタイルのおしゃれなトイレ・洗面所 (分離型トイレ、グレーの壁、ペデスタルシンク、白い床、白い洗面カウンター) の写真

The best of the past and present meet in this distinguished design. Custom craftsmanship and distinctive detailing give this lakefront residence its vintage flavor while an open and light-filled floor plan clearly mark it as contemporary. With its interesting shingled roof lines, abundant windows with decorative brackets and welcoming porch, the exterior takes in surrounding views while the interior meets and exceeds contemporary expectations of ease and comfort. The main level features almost 3,000 square feet of open living, from the charming entry with multiple window seats and built-in benches to the central 15 by 22-foot kitchen, 22 by 18-foot living room with fireplace and adjacent dining and a relaxing, almost 300-square-foot screened-in porch. Nearby is a private sitting room and a 14 by 15-foot master bedroom with built-ins and a spa-style double-sink bath with a beautiful barrel-vaulted ceiling. The main level also includes a work room and first floor laundry, while the 2,165-square-foot second level includes three bedroom suites, a loft and a separate 966-square-foot guest quarters with private living area, kitchen and bedroom. Rounding out the offerings is the 1,960-square-foot lower level, where you can rest and recuperate in the sauna after a workout in your nearby exercise room. Also featured is a 21 by 18-family room, a 14 by 17-square-foot home theater, and an 11 by 12-foot guest bedroom suite.
Photography: Ashley Avila Photography & Fulview Builder: J. Peterson Homes Interior Design: Vision Interiors by Visbeen
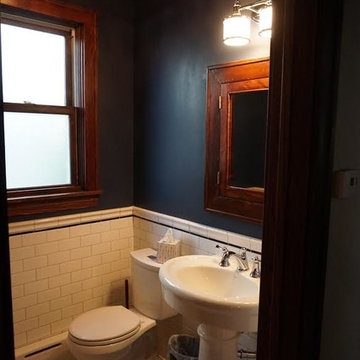
シカゴにある中くらいなトラディショナルスタイルのおしゃれなトイレ・洗面所 (ガラス扉のキャビネット、濃色木目調キャビネット、分離型トイレ、白いタイル、サブウェイタイル、青い壁、セラミックタイルの床、ペデスタルシンク、人工大理石カウンター、白い床) の写真
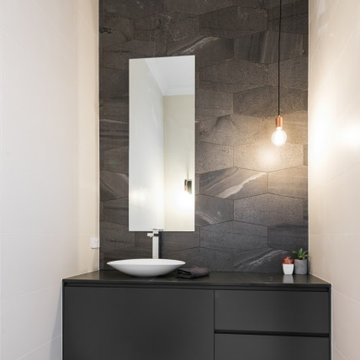
アデレードにあるコンテンポラリースタイルのおしゃれなトイレ・洗面所 (フラットパネル扉のキャビネット、グレーのキャビネット、グレーのタイル、モザイクタイル、白い壁、磁器タイルの床、ベッセル式洗面器、クオーツストーンの洗面台、白い床、グレーの洗面カウンター) の写真
黒いトイレ・洗面所 (白い床) の写真
5