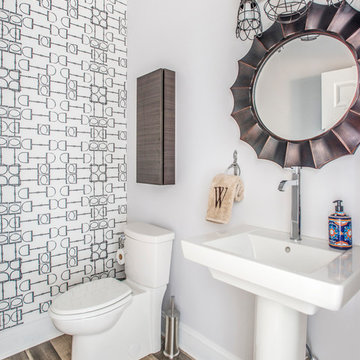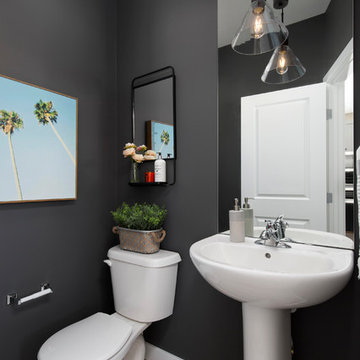黒い、白いトイレ・洗面所 (ラミネートの床) の写真
絞り込み:
資材コスト
並び替え:今日の人気順
写真 1〜20 枚目(全 99 枚)
1/4

A referral from an awesome client lead to this project that we paired with Tschida Construction.
We did a complete gut and remodel of the kitchen and powder bathroom and the change was so impactful.
We knew we couldn't leave the outdated fireplace and built-in area in the family room adjacent to the kitchen so we painted the golden oak cabinetry and updated the hardware and mantle.
The staircase to the second floor was also an area the homeowners wanted to address so we removed the landing and turn and just made it a straight shoot with metal spindles and new flooring.
The whole main floor got new flooring, paint, and lighting.

ラスベガスにある小さなモダンスタイルのおしゃれなトイレ・洗面所 (シェーカースタイル扉のキャビネット、白いキャビネット、分離型トイレ、白い壁、ラミネートの床、アンダーカウンター洗面器、珪岩の洗面台、グレーの床、白い洗面カウンター、造り付け洗面台) の写真

Simple touches in this guest bathroom. Wallpaper is Harlequin, Light is John Richards, Mirror is custom, and the vase is Thompson Hanson
ヒューストンにあるお手頃価格の中くらいなモダンスタイルのおしゃれなトイレ・洗面所 (シェーカースタイル扉のキャビネット、茶色いキャビネット、マルチカラーの壁、ラミネートの床、黒い洗面カウンター、造り付け洗面台、壁紙) の写真
ヒューストンにあるお手頃価格の中くらいなモダンスタイルのおしゃれなトイレ・洗面所 (シェーカースタイル扉のキャビネット、茶色いキャビネット、マルチカラーの壁、ラミネートの床、黒い洗面カウンター、造り付け洗面台、壁紙) の写真

デトロイトにあるお手頃価格の小さなコンテンポラリースタイルのおしゃれなトイレ・洗面所 (レイズドパネル扉のキャビネット、紫のキャビネット、一体型トイレ 、マルチカラーのタイル、セラミックタイル、白い壁、ラミネートの床、アンダーカウンター洗面器、クオーツストーンの洗面台、茶色い床、白い洗面カウンター、造り付け洗面台) の写真
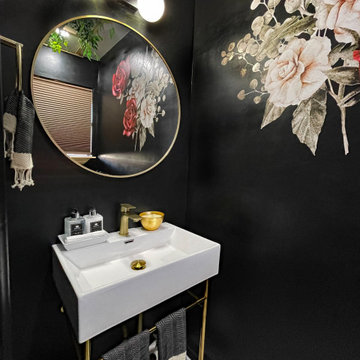
オクラホマシティにあるお手頃価格の小さなコンテンポラリースタイルのおしゃれなトイレ・洗面所 (分離型トイレ、黒い壁、ラミネートの床、コンソール型シンク、白い床、白い洗面カウンター、独立型洗面台、壁紙) の写真
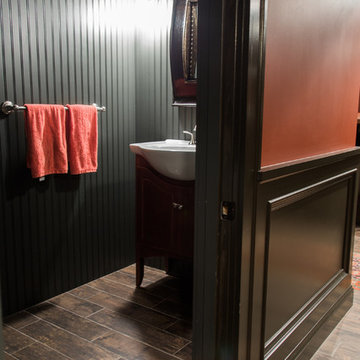
New powder room, complete with floor to ceiling bead board, and a gloss black ceiling!
ボストンにあるお手頃価格の小さなトラディショナルスタイルのおしゃれなトイレ・洗面所 (オープンシェルフ、濃色木目調キャビネット、グレーの壁、ラミネートの床、コンソール型シンク、人工大理石カウンター、茶色い床) の写真
ボストンにあるお手頃価格の小さなトラディショナルスタイルのおしゃれなトイレ・洗面所 (オープンシェルフ、濃色木目調キャビネット、グレーの壁、ラミネートの床、コンソール型シンク、人工大理石カウンター、茶色い床) の写真
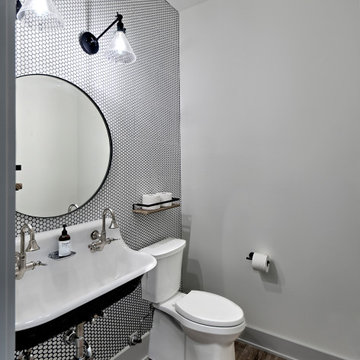
Lower level powder room with unique trough sink, black and white penny tile, and wall mounted adjusted arm sconces.
シカゴにある高級な小さなトランジショナルスタイルのおしゃれなトイレ・洗面所 (分離型トイレ、モノトーンのタイル、セラミックタイル、グレーの壁、ラミネートの床、横長型シンク、茶色い床) の写真
シカゴにある高級な小さなトランジショナルスタイルのおしゃれなトイレ・洗面所 (分離型トイレ、モノトーンのタイル、セラミックタイル、グレーの壁、ラミネートの床、横長型シンク、茶色い床) の写真
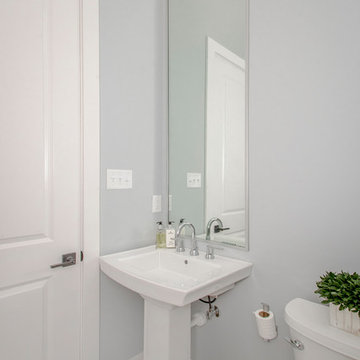
ニューオリンズにある中くらいなトラディショナルスタイルのおしゃれなトイレ・洗面所 (分離型トイレ、グレーの壁、ラミネートの床、ペデスタルシンク、白い床) の写真
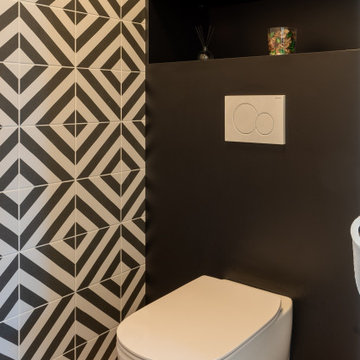
A la base de ce projet, des plans d'une maison contemporaine.
Nos clients désiraient une ambiance chaleureuse, colorée aux volumes familiaux.
Place à la visite ...
Une fois la porte d'entrée passée, nous entrons dans une belle entrée habillée d'un magnifique papier peint bleu aux motifs dorés représentant la feuille du gingko. Au sol, un parquet chêne naturel filant sur l'ensemble de la pièce de vie.
Allons découvrir cet espace de vie. Une grande pièce lumineuse nous ouvre les bras, elle est composée d'une partie salon, une partie salle à manger cuisine, séparée par un escalier architectural.
Nos clients désiraient une cuisine familiale, pratique mais pure car elle est ouverte sur le reste de la pièce de vie. Nous avons opté pour un modèle blanc mat, avec de nombreux rangements toute hauteur, des armoires dissimulant l'ensemble des appareils de cuisine. Un très grand îlot central et une crédence miroir pour être toujours au contact de ses convives.
Côté ambiance, nous avons créé une boîte colorée dans un ton terracotta rosé, en harmonie avec le carrelage de sol, très beau modèle esprit carreaux vieilli.
La salle à manger se trouve dans le prolongement de la cuisine, une table en céramique noire entourée de chaises design en bois. Au sol nous retrouvons le parquet de l'entrée.
L'escalier, pièce centrale de la pièce, mit en valeur par le papier peint gingko bleu intense. L'escalier a été réalisé sur mesure, mélange de métal et de bois naturel.
Dans la continuité, nous trouvons le salon, lumineux grâce à ces belles ouvertures donnant sur le jardin. Cet espace se devait d'être épuré et pratique pour cette famille de 4 personnes. Nous avons dessiné un meuble sur mesure toute hauteur permettant d'y placer la télévision, l'espace bar, et de nombreux rangements. Une finition laque mate dans un bleu profond reprenant les codes de l'entrée.
Restons au rez-de-chaussée, je vous emmène dans la suite parentale, baignée de lumière naturelle, le sol est le même que le reste des pièces. La chambre se voulait comme une suite d'hôtel, nous avons alors repris ces codes : un papier peint panoramique en tête de lit, de beaux luminaires, un espace bureau, deux fauteuils et un linge de lit neutre.
Entre la chambre et la salle de bains, nous avons aménagé un grand dressing sur mesure, rehaussé par une couleur chaude et dynamique appliquée sur l'ensemble des murs et du plafond.
La salle de bains, espace zen, doux. Composée d'une belle douche colorée, d'un meuble vasque digne d'un hôtel, et d'une magnifique baignoire îlot, permettant de bons moments de détente.
Dernière pièce du rez-de-chaussée, la chambre d'amis et sa salle d'eau. Nous avons créé une ambiance douce, fraiche et lumineuse. Un grand papier peint panoramique en tête de lit et le reste des murs peints dans un vert d'eau, le tout habillé par quelques touches de rotin. La salle d'eau se voulait en harmonie, un carrelage imitation parquet foncé, et des murs clairs pour cette pièce aveugle.
Suivez-moi à l'étage...
Une première chambre à l'ambiance colorée inspirée des blocs de construction Lego. Nous avons joué sur des formes géométriques pour créer des espaces et apporter du dynamisme. Ici aussi, un dressing sur mesure a été créé.
La deuxième chambre, est plus douce mais aussi traitée en Color zoning avec une tête de lit toute en rondeurs.
Les deux salles d'eau ont été traitées avec du grès cérame imitation terrazzo, un modèle bleu pour la première et orangé pour la deuxième.
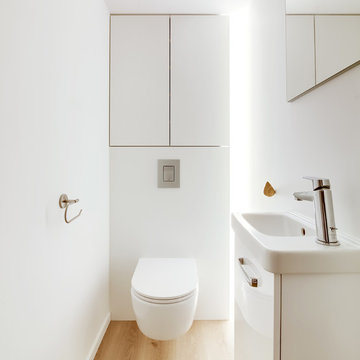
Adrien Berthet
ストラスブールにあるお手頃価格の小さなモダンスタイルのおしゃれなトイレ・洗面所 (インセット扉のキャビネット、白いキャビネット、壁掛け式トイレ、白い壁、ラミネートの床、壁付け型シンク) の写真
ストラスブールにあるお手頃価格の小さなモダンスタイルのおしゃれなトイレ・洗面所 (インセット扉のキャビネット、白いキャビネット、壁掛け式トイレ、白い壁、ラミネートの床、壁付け型シンク) の写真
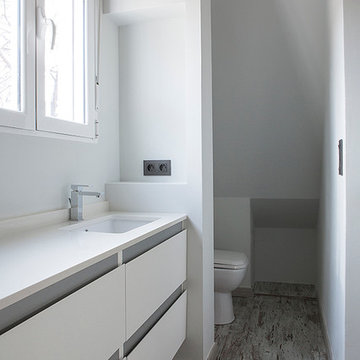
バレンシアにある小さな北欧スタイルのおしゃれなトイレ・洗面所 (家具調キャビネット、白いキャビネット、白い壁、一体型シンク、セラミックタイル、ラミネートの床、珪岩の洗面台) の写真
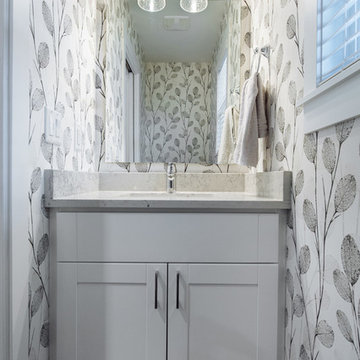
Clients what a fun new design for their powder bath as part of their whole home renovation with the team. Designer Shelly and Sabrina have this showcase in their showrooms so easy for clients to visualize and make their choice. Revival Arts Photography
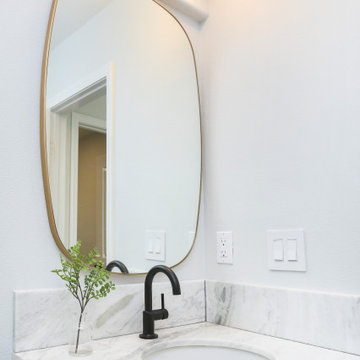
オレンジカウンティにあるお手頃価格の小さなトランジショナルスタイルのおしゃれなトイレ・洗面所 (インセット扉のキャビネット、白いキャビネット、ラミネートの床、白い床、一体型トイレ 、白い壁、アンダーカウンター洗面器、クオーツストーンの洗面台、白い洗面カウンター、造り付け洗面台) の写真
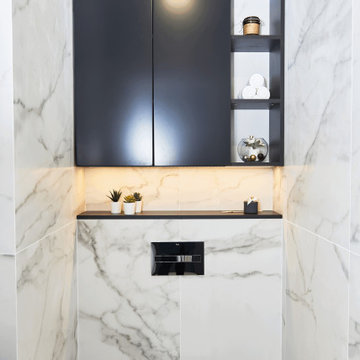
Дизайнерский ремонт 2комнатной квартиры в новострое
モスクワにあるお手頃価格の中くらいなコンテンポラリースタイルのおしゃれなトイレ・洗面所 (フラットパネル扉のキャビネット、青いキャビネット、壁掛け式トイレ、白いタイル、セラミックタイル、ベージュの壁、ラミネートの床、人工大理石カウンター、ベージュの床、黒い洗面カウンター、照明、造り付け洗面台) の写真
モスクワにあるお手頃価格の中くらいなコンテンポラリースタイルのおしゃれなトイレ・洗面所 (フラットパネル扉のキャビネット、青いキャビネット、壁掛け式トイレ、白いタイル、セラミックタイル、ベージュの壁、ラミネートの床、人工大理石カウンター、ベージュの床、黒い洗面カウンター、照明、造り付け洗面台) の写真
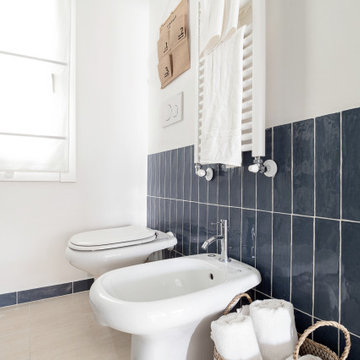
Un appartamento in centro Milano, a Porta Venezia ristrutturato per prendere molto carattere e stile.Ha un'atmosfera elegante, tropicale, accogliente. Questo è un trade mark dello studio Mariana Martini, fare case in pieno centro urbano con l'accoglienza di un albergo di vacanze di mare.
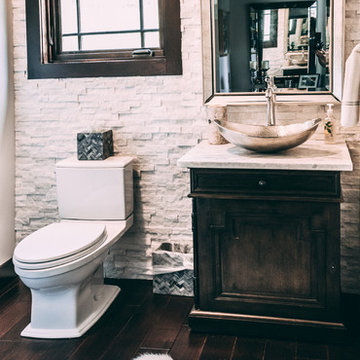
Powder Room
Photo By: Julia McConnell
ニューヨークにあるラスティックスタイルのおしゃれなトイレ・洗面所 (落し込みパネル扉のキャビネット、濃色木目調キャビネット、分離型トイレ、白いタイル、石タイル、ベージュの壁、ラミネートの床、ベッセル式洗面器、御影石の洗面台、茶色い床、白い洗面カウンター) の写真
ニューヨークにあるラスティックスタイルのおしゃれなトイレ・洗面所 (落し込みパネル扉のキャビネット、濃色木目調キャビネット、分離型トイレ、白いタイル、石タイル、ベージュの壁、ラミネートの床、ベッセル式洗面器、御影石の洗面台、茶色い床、白い洗面カウンター) の写真
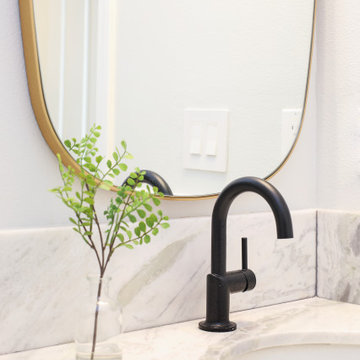
オレンジカウンティにあるお手頃価格の広いトランジショナルスタイルのおしゃれなトイレ・洗面所 (インセット扉のキャビネット、白いキャビネット、ラミネートの床、白い床、一体型トイレ 、白い壁、アンダーカウンター洗面器、クオーツストーンの洗面台、白い洗面カウンター、造り付け洗面台) の写真
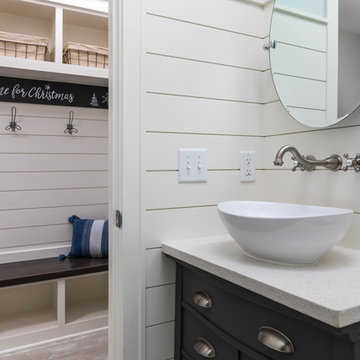
Half bathroom with white shiplap walls, wall-mounted stainless steel faucet, and white quartz counter with flint (dark gray) cabinets
グランドラピッズにあるお手頃価格の中くらいなモダンスタイルのおしゃれなトイレ・洗面所 (フラットパネル扉のキャビネット、グレーのキャビネット、分離型トイレ、白い壁、ラミネートの床、ベッセル式洗面器、クオーツストーンの洗面台、ベージュの床) の写真
グランドラピッズにあるお手頃価格の中くらいなモダンスタイルのおしゃれなトイレ・洗面所 (フラットパネル扉のキャビネット、グレーのキャビネット、分離型トイレ、白い壁、ラミネートの床、ベッセル式洗面器、クオーツストーンの洗面台、ベージュの床) の写真
黒い、白いトイレ・洗面所 (ラミネートの床) の写真
1
