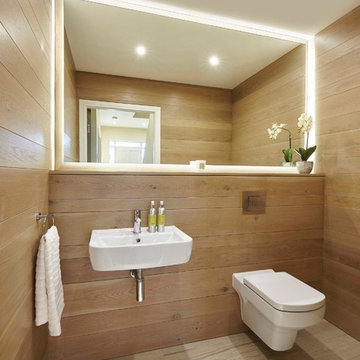ベージュの、黒いトイレ・洗面所 (ベージュの床、ターコイズの床) の写真
絞り込み:
資材コスト
並び替え:今日の人気順
写真 1〜20 枚目(全 931 枚)
1/5

Pebble Beach Powder Room. Photographer: John Merkl
サンルイスオビスポにある小さなビーチスタイルのおしゃれなトイレ・洗面所 (ヴィンテージ仕上げキャビネット、ベージュの壁、アンダーカウンター洗面器、ベージュの床、オープンシェルフ、トラバーチンの床、白い洗面カウンター) の写真
サンルイスオビスポにある小さなビーチスタイルのおしゃれなトイレ・洗面所 (ヴィンテージ仕上げキャビネット、ベージュの壁、アンダーカウンター洗面器、ベージュの床、オープンシェルフ、トラバーチンの床、白い洗面カウンター) の写真
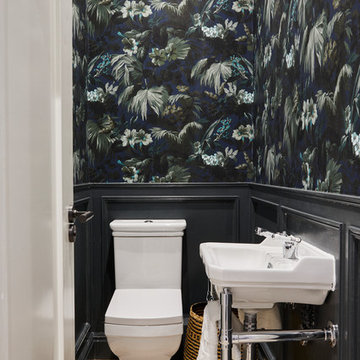
house of hackney wall paper at our recent project in chiswick
ロンドンにあるトランジショナルスタイルのおしゃれなトイレ・洗面所 (マルチカラーの壁、コンソール型シンク、ベージュの床) の写真
ロンドンにあるトランジショナルスタイルのおしゃれなトイレ・洗面所 (マルチカラーの壁、コンソール型シンク、ベージュの床) の写真

Architecture, Construction Management, Interior Design, Art Curation & Real Estate Advisement by Chango & Co.
Construction by MXA Development, Inc.
Photography by Sarah Elliott
See the home tour feature in Domino Magazine

Contemporary Black Guest Bathroom With Floating Shelves.
Black is an unexpected palette in this contemporary guest bathroom. The dark walls are contrasted by a light wood vanity and wood floating shelves. Brass hardware adds a glam touch to the space.

Cloakroom Bathroom in Storrington, West Sussex
Plenty of stylish elements combine in this compact cloakroom, which utilises a unique tile choice and designer wallpaper option.
The Brief
This client wanted to create a unique theme in their downstairs cloakroom, which previously utilised a classic but unmemorable design.
Naturally the cloakroom was to incorporate all usual amenities, but with a design that was a little out of the ordinary.
Design Elements
Utilising some of our more unique options for a renovation, bathroom designer Martin conjured a design to tick all the requirements of this brief.
The design utilises textured neutral tiles up to half height, with the client’s own William Morris designer wallpaper then used up to the ceiling coving. Black accents are used throughout the room, like for the basin and mixer, and flush plate.
To hold hand towels and heat the small space, a compact full-height radiator has been fitted in the corner of the room.
Project Highlight
A lighter but neutral tile is used for the rear wall, which has been designed to minimise view of the toilet and other necessities.
A simple shelf area gives the client somewhere to store a decorative item or two.
The End Result
The end result is a compact cloakroom that is certainly memorable, as the client required.
With only a small amount of space our bathroom designer Martin has managed to conjure an impressive and functional theme for this Storrington client.
Discover how our expert designers can transform your own bathroom with a free design appointment and quotation. Arrange a free appointment in showroom or online.

This powder room has a marble console sink complete with a terra-cotta Spanish tile ogee patterned wall.
ロサンゼルスにあるお手頃価格の小さな地中海スタイルのおしゃれなトイレ・洗面所 (白いキャビネット、一体型トイレ 、ベージュのタイル、テラコッタタイル、黒い壁、淡色無垢フローリング、コンソール型シンク、大理石の洗面台、ベージュの床、グレーの洗面カウンター、独立型洗面台) の写真
ロサンゼルスにあるお手頃価格の小さな地中海スタイルのおしゃれなトイレ・洗面所 (白いキャビネット、一体型トイレ 、ベージュのタイル、テラコッタタイル、黒い壁、淡色無垢フローリング、コンソール型シンク、大理石の洗面台、ベージュの床、グレーの洗面カウンター、独立型洗面台) の写真
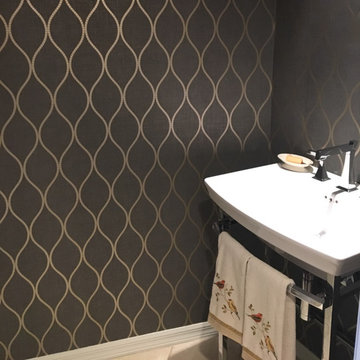
candele artigianali con pizzo
他の地域にあるコンテンポラリースタイルのおしゃれなトイレ・洗面所 (茶色い壁、淡色無垢フローリング、ベージュの床、壁紙) の写真
他の地域にあるコンテンポラリースタイルのおしゃれなトイレ・洗面所 (茶色い壁、淡色無垢フローリング、ベージュの床、壁紙) の写真
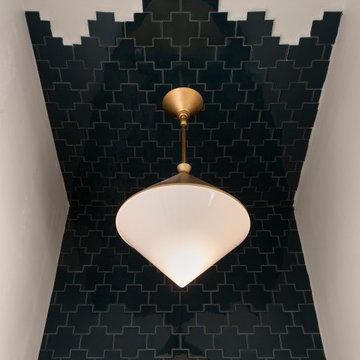
The kitchen and powder room in this Austin home are modern with earthy design elements like striking lights and dark tile work.
---
Project designed by Sara Barney’s Austin interior design studio BANDD DESIGN. They serve the entire Austin area and its surrounding towns, with an emphasis on Round Rock, Lake Travis, West Lake Hills, and Tarrytown.
For more about BANDD DESIGN, click here: https://bandddesign.com/
To learn more about this project, click here: https://bandddesign.com/modern-kitchen-powder-room-austin/
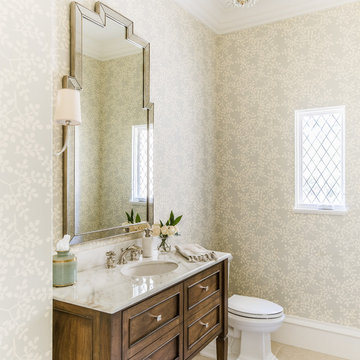
ダラスにあるシャビーシック調のおしゃれなトイレ・洗面所 (シェーカースタイル扉のキャビネット、濃色木目調キャビネット、分離型トイレ、グレーの壁、アンダーカウンター洗面器、ベージュの床、白い洗面カウンター) の写真
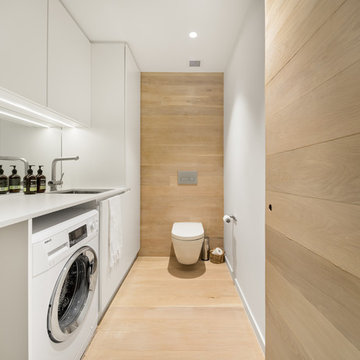
メルボルンにあるコンテンポラリースタイルのおしゃれなトイレ・洗面所 (フラットパネル扉のキャビネット、白いキャビネット、壁掛け式トイレ、白い壁、淡色無垢フローリング、アンダーカウンター洗面器、ベージュの床、白い洗面カウンター) の写真

Kim Sargent
ウィチタにある小さなアジアンスタイルのおしゃれなトイレ・洗面所 (ベッセル式洗面器、オープンシェルフ、濃色木目調キャビネット、マルチカラーの壁、モザイクタイル、御影石の洗面台、ベージュの床、黒い洗面カウンター) の写真
ウィチタにある小さなアジアンスタイルのおしゃれなトイレ・洗面所 (ベッセル式洗面器、オープンシェルフ、濃色木目調キャビネット、マルチカラーの壁、モザイクタイル、御影石の洗面台、ベージュの床、黒い洗面カウンター) の写真
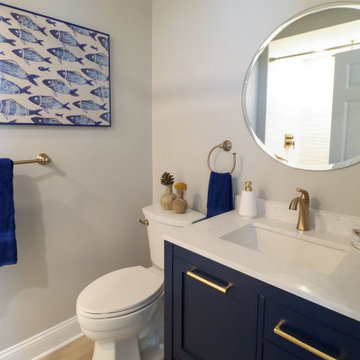
フィラデルフィアにあるお手頃価格の中くらいなエクレクティックスタイルのおしゃれなトイレ・洗面所 (シェーカースタイル扉のキャビネット、青いキャビネット、分離型トイレ、白いタイル、クッションフロア、アンダーカウンター洗面器、クオーツストーンの洗面台、ベージュの床、白い洗面カウンター、独立型洗面台) の写真

An Italian limestone tile, called “Raw”, with an interesting rugged hewn face provides the backdrop for a room where simplicity reigns. The pure geometries expressed in the perforated doors, the mirror, and the vanity play against the baroque plan of the room, the hanging organic sculptures and the bent wood planters.
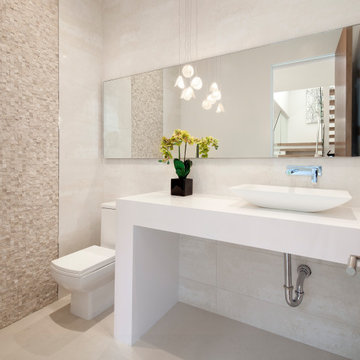
XID's approach for the interior design of this home consisted of high end finishes and porcelain tiles imported from Spain. The design of the fireplaces, kitchen, bathrooms and exterior hardscape were aimed at bringing warm tones to the modern house while maintaining a minimalist approach.

オレンジカウンティにあるコンテンポラリースタイルのおしゃれなトイレ・洗面所 (白いタイル、白い壁、淡色無垢フローリング、ベッセル式洗面器、木製洗面台、ベージュの床、グレーの洗面カウンター) の写真

This custom home is derived from Chinese symbolism. The color red symbolizes luck, happiness and joy in the Chinese culture. The number 8 is the most prosperous number in Chinese culture. A custom 8 branch tree is showcased on an island in the pool and a red wall serves as the background for this piece of art. The home was designed in a L-shape to take advantage of the lake view from all areas of the home. The open floor plan features indoor/outdoor living with a generous lanai, three balconies and sliding glass walls that transform the home into a single indoor/outdoor space.
An ARDA for Custom Home Design goes to
Phil Kean Design Group
Designer: Phil Kean Design Group
From: Winter Park, Florida

Robert Brittingham|RJN Imaging
Builder: The Thomas Group
Staging: Open House LLC
シアトルにある小さなコンテンポラリースタイルのおしゃれなトイレ・洗面所 (シェーカースタイル扉のキャビネット、グレーのキャビネット、グレーのタイル、磁器タイル、グレーの壁、淡色無垢フローリング、アンダーカウンター洗面器、人工大理石カウンター、ベージュの床) の写真
シアトルにある小さなコンテンポラリースタイルのおしゃれなトイレ・洗面所 (シェーカースタイル扉のキャビネット、グレーのキャビネット、グレーのタイル、磁器タイル、グレーの壁、淡色無垢フローリング、アンダーカウンター洗面器、人工大理石カウンター、ベージュの床) の写真

フィラデルフィアにある中くらいなコンテンポラリースタイルのおしゃれなトイレ・洗面所 (フラットパネル扉のキャビネット、黒いキャビネット、壁掛け式トイレ、グレーの壁、淡色無垢フローリング、ベッセル式洗面器、ベージュの床) の写真
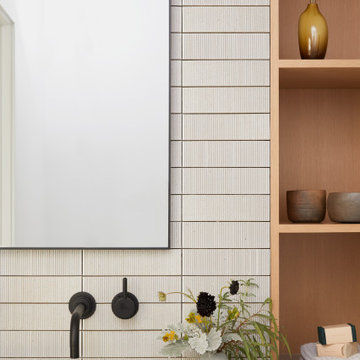
This Australian-inspired new construction was a successful collaboration between homeowner, architect, designer and builder. The home features a Henrybuilt kitchen, butler's pantry, private home office, guest suite, master suite, entry foyer with concealed entrances to the powder bathroom and coat closet, hidden play loft, and full front and back landscaping with swimming pool and pool house/ADU.
ベージュの、黒いトイレ・洗面所 (ベージュの床、ターコイズの床) の写真
1
