トイレ・洗面所 (板張り天井、造り付け洗面台) の写真
絞り込み:
資材コスト
並び替え:今日の人気順
写真 1〜20 枚目(全 84 枚)
1/3

A half bath near the front entry is expanded by roofing over an existing open air light well. The modern vanity with integral sink fits perfectly into this newly gained space. Directly above is a deep chute, created by refinishing the walls of the light well, and crowned with a skylight 2 story high on the roof. Custom woodwork in white oak and a wall hung toilet set the tone for simplicity and efficiency.
Bax+Towner photography

他の地域にある高級な小さなモダンスタイルのおしゃれなトイレ・洗面所 (家具調キャビネット、淡色木目調キャビネット、分離型トイレ、白いタイル、サブウェイタイル、白い壁、無垢フローリング、オーバーカウンターシンク、木製洗面台、ベージュの床、ベージュのカウンター、造り付け洗面台、板張り天井) の写真

Remodel and addition of a single-family rustic log cabin. This project was a fun challenge of preserving the original structure’s character while revitalizing the space and fusing it with new, more modern additions. Every surface in this house was attended to, creating a unified and contemporary, yet cozy, mountain aesthetic. This was accomplished through preserving and refurbishing the existing log architecture and exposed timber ceilings and blending new log veneer assemblies with the original log structure. Finish carpentry was paramount in handcrafting new floors, custom cabinetry, and decorative metal stairs to interact with the existing building. The centerpiece of the house is a two-story tall, custom stone and metal patinaed, double-sided fireplace that meets the ceiling and scribes around the intricate log purlin structure seamlessly above. Three sides of this house are surrounded by ponds and streams. Large wood decks and a cedar hot tub were constructed to soak in the Teton views. Particular effort was made to preserve and improve landscaping that is frequently enjoyed by moose, elk, and bears that also live in the area.

This powder room features a dark, hex tile as well as a reclaimed wood ceiling and vanity. The vanity has a black and gold marble countertop, as well as a gold round wall mirror and a gold light fixture.

Built a powder room in an existing mudroom. Began by leveling floors, adding insulation and framing, adding a new window, as well as connecting to existing plumbing to install a sink and toilet. Added "fun" design elements to give a small space lots of character. The ceiling features cedar planks, behind the sink, and extending to the 8ft ceiling is white penny tile, geometric -shaped lighting, a black accent wall, and a repurposed dresser as a vanity to add a touch of vintage.

Perched high above the Islington Golf course, on a quiet cul-de-sac, this contemporary residential home is all about bringing the outdoor surroundings in. In keeping with the French style, a metal and slate mansard roofline dominates the façade, while inside, an open concept main floor split across three elevations, is punctuated by reclaimed rough hewn fir beams and a herringbone dark walnut floor. The elegant kitchen includes Calacatta marble countertops, Wolf range, SubZero glass paned refrigerator, open walnut shelving, blue/black cabinetry with hand forged bronze hardware and a larder with a SubZero freezer, wine fridge and even a dog bed. The emphasis on wood detailing continues with Pella fir windows framing a full view of the canopy of trees that hang over the golf course and back of the house. This project included a full reimagining of the backyard landscaping and features the use of Thermory decking and a refurbished in-ground pool surrounded by dark Eramosa limestone. Design elements include the use of three species of wood, warm metals, various marbles, bespoke lighting fixtures and Canadian art as a focal point within each space. The main walnut waterfall staircase features a custom hand forged metal railing with tuning fork spindles. The end result is a nod to the elegance of French Country, mixed with the modern day requirements of a family of four and two dogs!

Full Lake Home Renovation
ミルウォーキーにある巨大なトランジショナルスタイルのおしゃれなトイレ・洗面所 (落し込みパネル扉のキャビネット、茶色いキャビネット、分離型トイレ、グレーの壁、モザイクタイル、ペデスタルシンク、クオーツストーンの洗面台、白い床、グレーの洗面カウンター、造り付け洗面台、板張り天井、パネル壁) の写真
ミルウォーキーにある巨大なトランジショナルスタイルのおしゃれなトイレ・洗面所 (落し込みパネル扉のキャビネット、茶色いキャビネット、分離型トイレ、グレーの壁、モザイクタイル、ペデスタルシンク、クオーツストーンの洗面台、白い床、グレーの洗面カウンター、造り付け洗面台、板張り天井、パネル壁) の写真

洗面、シャワー室です。連続した広々とした空間になっています。
他の地域にある広いラスティックスタイルのおしゃれなトイレ・洗面所 (オープンシェルフ、ベージュのキャビネット、一体型トイレ 、青いタイル、磁器タイル、白い壁、磁器タイルの床、オーバーカウンターシンク、木製洗面台、黒い床、ベージュのカウンター、造り付け洗面台、板張り天井、全タイプの壁の仕上げ、ベージュの天井) の写真
他の地域にある広いラスティックスタイルのおしゃれなトイレ・洗面所 (オープンシェルフ、ベージュのキャビネット、一体型トイレ 、青いタイル、磁器タイル、白い壁、磁器タイルの床、オーバーカウンターシンク、木製洗面台、黒い床、ベージュのカウンター、造り付け洗面台、板張り天井、全タイプの壁の仕上げ、ベージュの天井) の写真
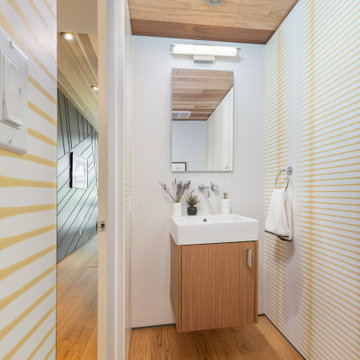
Powder room with plenty of detail everywhere you look! A powder room is suppose to make a impact, go bold!
JL Interiors is a LA-based creative/diverse firm that specializes in residential interiors. JL Interiors empowers homeowners to design their dream home that they can be proud of! The design isn’t just about making things beautiful; it’s also about making things work beautifully. Contact us for a free consultation Hello@JLinteriors.design _ 310.390.6849_ www.JLinteriors.design
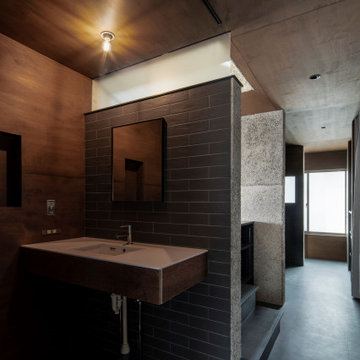
他の地域にある中くらいなコンテンポラリースタイルのおしゃれなトイレ・洗面所 (茶色いキャビネット、分離型トイレ、グレーのタイル、サブウェイタイル、グレーの壁、クッションフロア、アンダーカウンター洗面器、人工大理石カウンター、グレーの床、白い洗面カウンター、照明、造り付け洗面台、板張り天井、板張り壁) の写真
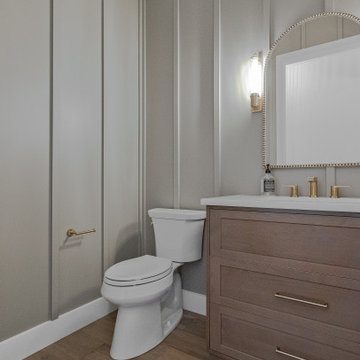
Smoked Oak Floors by LifeCore, Anew Gentling || Bathroom Vanity by Shiloh, Dusty Road on Alder || Quartz Countertop by Silestone, Ethereal Glow
他の地域にあるモダンスタイルのおしゃれなトイレ・洗面所 (落し込みパネル扉のキャビネット、中間色木目調キャビネット、分離型トイレ、ベージュの壁、無垢フローリング、アンダーカウンター洗面器、クオーツストーンの洗面台、茶色い床、白い洗面カウンター、造り付け洗面台、板張り天井、羽目板の壁) の写真
他の地域にあるモダンスタイルのおしゃれなトイレ・洗面所 (落し込みパネル扉のキャビネット、中間色木目調キャビネット、分離型トイレ、ベージュの壁、無垢フローリング、アンダーカウンター洗面器、クオーツストーンの洗面台、茶色い床、白い洗面カウンター、造り付け洗面台、板張り天井、羽目板の壁) の写真

973-857-1561
LM Interior Design
LM Masiello, CKBD, CAPS
lm@lminteriordesignllc.com
https://www.lminteriordesignllc.com/
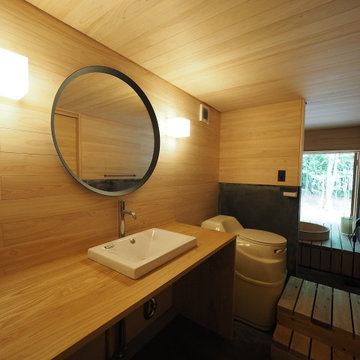
壁と天井はヒノキ材、床は黒モルタル仕上げ。
他の地域にあるラグジュアリーな小さな和風のおしゃれなトイレ・洗面所 (オープンシェルフ、茶色いキャビネット、茶色い壁、コンクリートの床、オーバーカウンターシンク、木製洗面台、グレーの床、ブラウンの洗面カウンター、造り付け洗面台、板張り天井、板張り壁) の写真
他の地域にあるラグジュアリーな小さな和風のおしゃれなトイレ・洗面所 (オープンシェルフ、茶色いキャビネット、茶色い壁、コンクリートの床、オーバーカウンターシンク、木製洗面台、グレーの床、ブラウンの洗面カウンター、造り付け洗面台、板張り天井、板張り壁) の写真
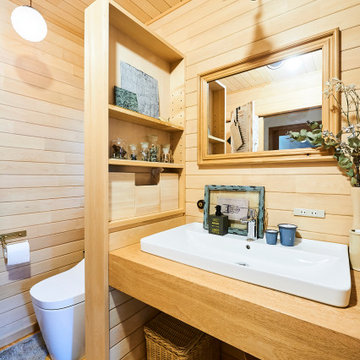
他の地域にあるおしゃれなトイレ・洗面所 (淡色木目調キャビネット、一体型トイレ 、無垢フローリング、オーバーカウンターシンク、白い洗面カウンター、造り付け洗面台、板張り天井、板張り壁) の写真
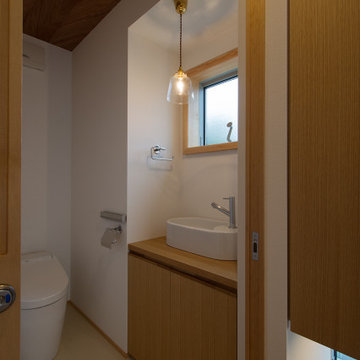
1階のトイレ。手洗い部分を外に出し、その分、製作家具により収納量を多く確保しました。
他の地域にある高級な中くらいな北欧スタイルのおしゃれなトイレ・洗面所 (フラットパネル扉のキャビネット、中間色木目調キャビネット、一体型トイレ 、白い壁、クッションフロア、ベッセル式洗面器、ベージュの床、ブラウンの洗面カウンター、造り付け洗面台、板張り天井、壁紙) の写真
他の地域にある高級な中くらいな北欧スタイルのおしゃれなトイレ・洗面所 (フラットパネル扉のキャビネット、中間色木目調キャビネット、一体型トイレ 、白い壁、クッションフロア、ベッセル式洗面器、ベージュの床、ブラウンの洗面カウンター、造り付け洗面台、板張り天井、壁紙) の写真
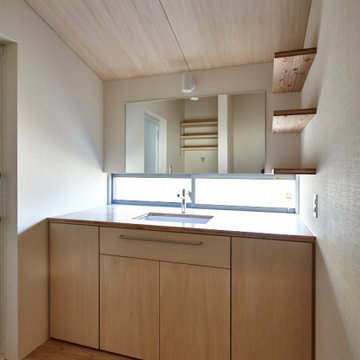
他の地域にある中くらいなコンテンポラリースタイルのおしゃれなトイレ・洗面所 (家具調キャビネット、中間色木目調キャビネット、白い壁、無垢フローリング、アンダーカウンター洗面器、木製洗面台、ベージュの床、ベージュのカウンター、照明、造り付け洗面台、板張り天井、壁紙、ベージュの天井) の写真
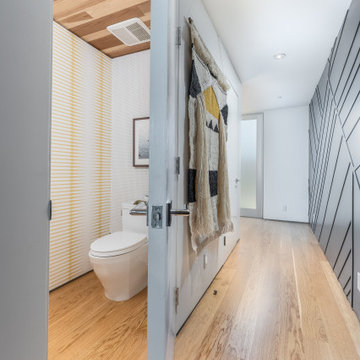
Powder room with plenty of detail everywhere you look! A powder room is suppose to make a impact, go bold!
JL Interiors is a LA-based creative/diverse firm that specializes in residential interiors. JL Interiors empowers homeowners to design their dream home that they can be proud of! The design isn’t just about making things beautiful; it’s also about making things work beautifully. Contact us for a free consultation Hello@JLinteriors.design _ 310.390.6849_ www.JLinteriors.design

Construir una vivienda o realizar una reforma es un proceso largo, tedioso y lleno de imprevistos. En Houseoner te ayudamos a llevar a cabo la casa de tus sueños. Te ayudamos a buscar terreno, realizar el proyecto de arquitectura del interior y del exterior de tu casa y además, gestionamos la construcción de tu nueva vivienda.
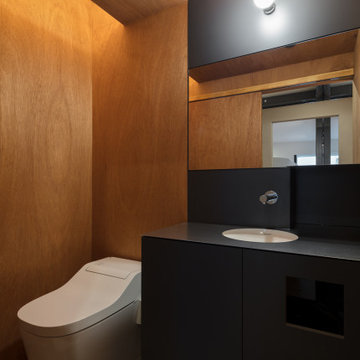
福岡にある中くらいなモダンスタイルのおしゃれなトイレ・洗面所 (インセット扉のキャビネット、黒いキャビネット、リノリウムの床、アンダーカウンター洗面器、ステンレスの洗面台、グレーの床、黒い洗面カウンター、造り付け洗面台、板張り天井、板張り壁) の写真

The small cloakroom off the entrance saw the wood panelling being refurbished and the walls painted a hunter green, copper accents bring warmth and highlight the original tiles.
トイレ・洗面所 (板張り天井、造り付け洗面台) の写真
1