トイレ・洗面所 (板張り天井、一体型トイレ 、壁紙) の写真
絞り込み:
資材コスト
並び替え:今日の人気順
写真 1〜15 枚目(全 15 枚)
1/4

This gem of a home was designed by homeowner/architect Eric Vollmer. It is nestled in a traditional neighborhood with a deep yard and views to the east and west. Strategic window placement captures light and frames views while providing privacy from the next door neighbors. The second floor maximizes the volumes created by the roofline in vaulted spaces and loft areas. Four skylights illuminate the ‘Nordic Modern’ finishes and bring daylight deep into the house and the stairwell with interior openings that frame connections between the spaces. The skylights are also operable with remote controls and blinds to control heat, light and air supply.
Unique details abound! Metal details in the railings and door jambs, a paneled door flush in a paneled wall, flared openings. Floating shelves and flush transitions. The main bathroom has a ‘wet room’ with the tub tucked under a skylight enclosed with the shower.
This is a Structural Insulated Panel home with closed cell foam insulation in the roof cavity. The on-demand water heater does double duty providing hot water as well as heat to the home via a high velocity duct and HRV system.
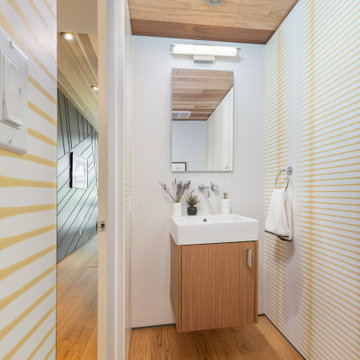
Powder room with plenty of detail everywhere you look! A powder room is suppose to make a impact, go bold!
JL Interiors is a LA-based creative/diverse firm that specializes in residential interiors. JL Interiors empowers homeowners to design their dream home that they can be proud of! The design isn’t just about making things beautiful; it’s also about making things work beautifully. Contact us for a free consultation Hello@JLinteriors.design _ 310.390.6849_ www.JLinteriors.design
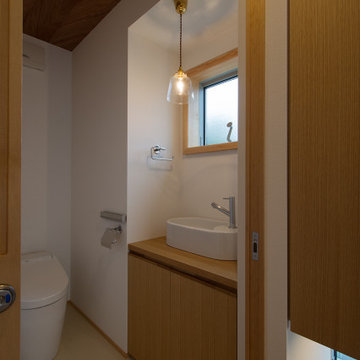
1階のトイレ。手洗い部分を外に出し、その分、製作家具により収納量を多く確保しました。
他の地域にある高級な中くらいな北欧スタイルのおしゃれなトイレ・洗面所 (フラットパネル扉のキャビネット、中間色木目調キャビネット、一体型トイレ 、白い壁、クッションフロア、ベッセル式洗面器、ベージュの床、ブラウンの洗面カウンター、造り付け洗面台、板張り天井、壁紙) の写真
他の地域にある高級な中くらいな北欧スタイルのおしゃれなトイレ・洗面所 (フラットパネル扉のキャビネット、中間色木目調キャビネット、一体型トイレ 、白い壁、クッションフロア、ベッセル式洗面器、ベージュの床、ブラウンの洗面カウンター、造り付け洗面台、板張り天井、壁紙) の写真
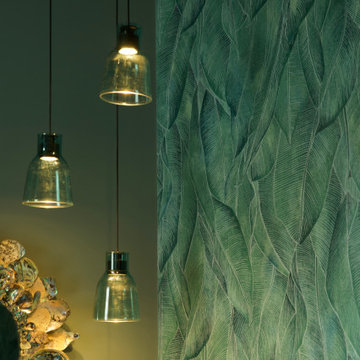
他の地域にある高級な中くらいなコンテンポラリースタイルのおしゃれなトイレ・洗面所 (オープンシェルフ、一体型トイレ 、緑の壁、コンクリートの床、ベッセル式洗面器、木製洗面台、グレーの床、ブラウンの洗面カウンター、フローティング洗面台、板張り天井、壁紙) の写真
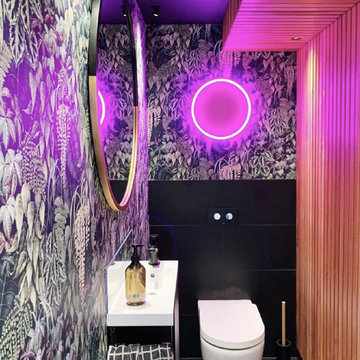
Revamped Toilet space in Osborne and Little wallpaper, cedar panelled feature wall and ceiling, new vanties, tiling and custom made neon sign.
Designed by Alex from Alex Fulton Design
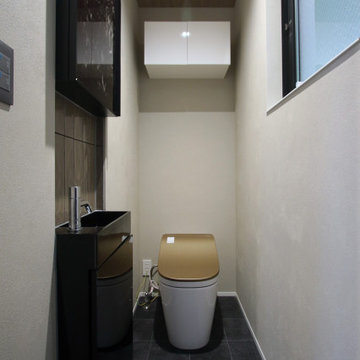
小さいながらもシックに仕上たトイレスペース
京都にある和モダンなおしゃれなトイレ・洗面所 (インセット扉のキャビネット、黒いキャビネット、一体型トイレ 、緑のタイル、磁器タイル、白い壁、セラミックタイルの床、グレーの床、黒い洗面カウンター、アクセントウォール、独立型洗面台、板張り天井、壁紙、ベージュの天井) の写真
京都にある和モダンなおしゃれなトイレ・洗面所 (インセット扉のキャビネット、黒いキャビネット、一体型トイレ 、緑のタイル、磁器タイル、白い壁、セラミックタイルの床、グレーの床、黒い洗面カウンター、アクセントウォール、独立型洗面台、板張り天井、壁紙、ベージュの天井) の写真
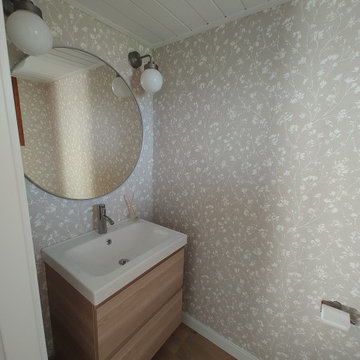
Reforma integral: renovación de escalera mediante pulido y barnizado de escalones y barandilla, y pintura en color blanco. Cambio de pavimento de cerámico a parquet laminado acabado roble claro. Cocina abierta. Diseño de iluminación. Rincón de lectura o reading nook para aprovechar el espacio debajo de la escalera. El mobiliario fue diseñado a medida. La cocina se renovó completamente con un diseño personalizado con península, led sobre encimera, y un importante aumento de la capacidad de almacenaje.
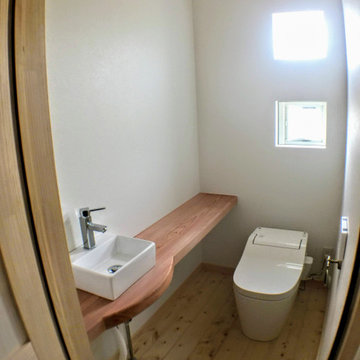
【TREE of LIFE】磐田市/O様邸
トイレ・パナソニック・アラウーノ
造作カウンター・手洗いボウル
シンプル・ナチュラル・無垢材・槙
オリジナルドア
天井の羽目板・フローリングは無塗装の無垢材
施工:クリエイティブAG㈱
他の地域にある和モダンなおしゃれなトイレ・洗面所 (オープンシェルフ、淡色木目調キャビネット、一体型トイレ 、白い壁、淡色無垢フローリング、オーバーカウンターシンク、木製洗面台、ベージュの床、ベージュのカウンター、造り付け洗面台、板張り天井、壁紙、ベージュの天井) の写真
他の地域にある和モダンなおしゃれなトイレ・洗面所 (オープンシェルフ、淡色木目調キャビネット、一体型トイレ 、白い壁、淡色無垢フローリング、オーバーカウンターシンク、木製洗面台、ベージュの床、ベージュのカウンター、造り付け洗面台、板張り天井、壁紙、ベージュの天井) の写真
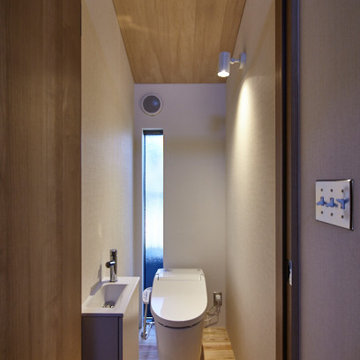
他の地域にある中くらいなコンテンポラリースタイルのおしゃれなトイレ・洗面所 (家具調キャビネット、白いキャビネット、一体型トイレ 、白い壁、無垢フローリング、一体型シンク、人工大理石カウンター、ベージュの床、白い洗面カウンター、照明、造り付け洗面台、板張り天井、壁紙、ベージュの天井) の写真
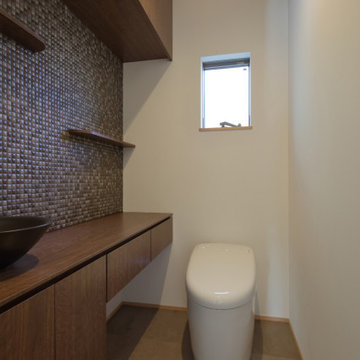
名古屋にある中くらいなモダンスタイルのおしゃれなトイレ・洗面所 (フラットパネル扉のキャビネット、茶色いキャビネット、一体型トイレ 、グレーのタイル、モザイクタイル、白い壁、クッションフロア、ベッセル式洗面器、グレーの床、ブラウンの洗面カウンター、アクセントウォール、造り付け洗面台、板張り天井、壁紙、ベージュの天井) の写真
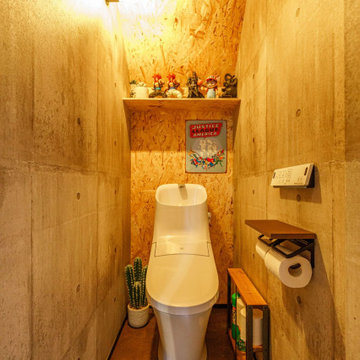
雑貨店をイメージしたトイレスペース。コンクリート打ちっぱなしテイストのアクセントクロスを使うなど、遊び心満載です。
東京23区にある高級な中くらいなインダストリアルスタイルのおしゃれなトイレ・洗面所 (一体型トイレ 、グレーの壁、磁器タイルの床、一体型シンク、茶色い床、板張り天井、壁紙) の写真
東京23区にある高級な中くらいなインダストリアルスタイルのおしゃれなトイレ・洗面所 (一体型トイレ 、グレーの壁、磁器タイルの床、一体型シンク、茶色い床、板張り天井、壁紙) の写真

This gem of a home was designed by homeowner/architect Eric Vollmer. It is nestled in a traditional neighborhood with a deep yard and views to the east and west. Strategic window placement captures light and frames views while providing privacy from the next door neighbors. The second floor maximizes the volumes created by the roofline in vaulted spaces and loft areas. Four skylights illuminate the ‘Nordic Modern’ finishes and bring daylight deep into the house and the stairwell with interior openings that frame connections between the spaces. The skylights are also operable with remote controls and blinds to control heat, light and air supply.
Unique details abound! Metal details in the railings and door jambs, a paneled door flush in a paneled wall, flared openings. Floating shelves and flush transitions. The main bathroom has a ‘wet room’ with the tub tucked under a skylight enclosed with the shower.
This is a Structural Insulated Panel home with closed cell foam insulation in the roof cavity. The on-demand water heater does double duty providing hot water as well as heat to the home via a high velocity duct and HRV system.
Architect: Eric Vollmer
Builder: Penny Lane Home Builders
Photographer: Lynn Donaldson
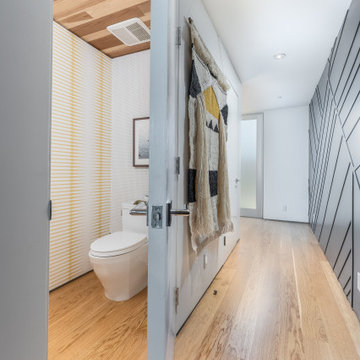
Powder room with plenty of detail everywhere you look! A powder room is suppose to make a impact, go bold!
JL Interiors is a LA-based creative/diverse firm that specializes in residential interiors. JL Interiors empowers homeowners to design their dream home that they can be proud of! The design isn’t just about making things beautiful; it’s also about making things work beautifully. Contact us for a free consultation Hello@JLinteriors.design _ 310.390.6849_ www.JLinteriors.design
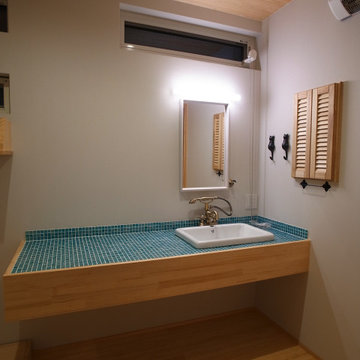
【TREE of LIFE】むくり屋根の家
・洗面所
天井は桧、床は竹のフローリングを使用しました。
洗面台は、ブルーのタイルで爽やかな印象になるようにご提案させていただきました。
他の地域にあるアジアンスタイルのおしゃれなトイレ・洗面所 (白いキャビネット、一体型トイレ 、白い壁、淡色無垢フローリング、オーバーカウンターシンク、タイルの洗面台、ベージュの床、青い洗面カウンター、フローティング洗面台、板張り天井、壁紙) の写真
他の地域にあるアジアンスタイルのおしゃれなトイレ・洗面所 (白いキャビネット、一体型トイレ 、白い壁、淡色無垢フローリング、オーバーカウンターシンク、タイルの洗面台、ベージュの床、青い洗面カウンター、フローティング洗面台、板張り天井、壁紙) の写真
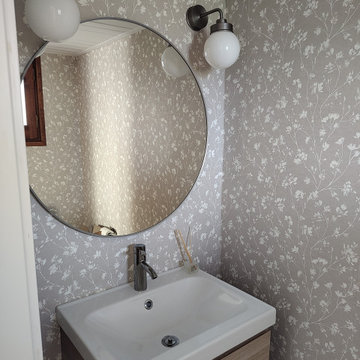
Reforma integral: renovación de escalera mediante pulido y barnizado de escalones y barandilla, y pintura en color blanco. Cambio de pavimento de cerámico a parquet laminado acabado roble claro. Cocina abierta. Diseño de iluminación. Rincón de lectura o reading nook para aprovechar el espacio debajo de la escalera. El mobiliario fue diseñado a medida. La cocina se renovó completamente con un diseño personalizado con península, led sobre encimera, y un importante aumento de la capacidad de almacenaje. El lavabo también se renovó completamente pintando el techo de madera de blanco, cambiando el suelo cerámico por parquet y el cerámico de las paredes por papel pintado y renovando los muebles y la iluminación.
トイレ・洗面所 (板張り天井、一体型トイレ 、壁紙) の写真
1