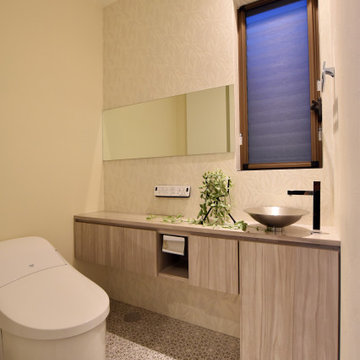トイレ・洗面所 (クロスの天井、ベージュの壁) の写真
絞り込み:
資材コスト
並び替え:今日の人気順
写真 1〜20 枚目(全 91 枚)
1/3

This project began with an entire penthouse floor of open raw space which the clients had the opportunity to section off the piece that suited them the best for their needs and desires. As the design firm on the space, LK Design was intricately involved in determining the borders of the space and the way the floor plan would be laid out. Taking advantage of the southwest corner of the floor, we were able to incorporate three large balconies, tremendous views, excellent light and a layout that was open and spacious. There is a large master suite with two large dressing rooms/closets, two additional bedrooms, one and a half additional bathrooms, an office space, hearth room and media room, as well as the large kitchen with oversized island, butler's pantry and large open living room. The clients are not traditional in their taste at all, but going completely modern with simple finishes and furnishings was not their style either. What was produced is a very contemporary space with a lot of visual excitement. Every room has its own distinct aura and yet the whole space flows seamlessly. From the arched cloud structure that floats over the dining room table to the cathedral type ceiling box over the kitchen island to the barrel ceiling in the master bedroom, LK Design created many features that are unique and help define each space. At the same time, the open living space is tied together with stone columns and built-in cabinetry which are repeated throughout that space. Comfort, luxury and beauty were the key factors in selecting furnishings for the clients. The goal was to provide furniture that complimented the space without fighting it.

オースティンにある高級な小さなトランジショナルスタイルのおしゃれなトイレ・洗面所 (フラットパネル扉のキャビネット、一体型トイレ 、ベージュの壁、ライムストーンの床、ベージュの床、白い洗面カウンター、フローティング洗面台、三角天井、クロスの天井、壁紙、濃色木目調キャビネット、コンソール型シンク) の写真

Powder Bath, Sink, Faucet, Wallpaper, accessories, floral, vanity, modern, contemporary, lighting, sconce, mirror, tile, backsplash, rug, countertop, quartz, black, pattern, texture
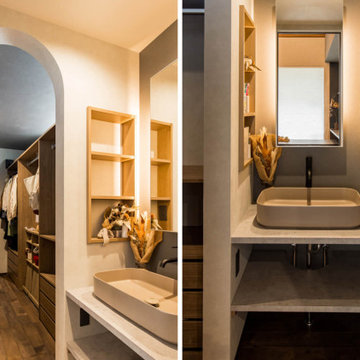
WICを抜けたらそのまま洗面台へ。広々収納に使える造作の棚。よく見ると左下にコンセントがあり、ドライヤーに便利。左側に設置されたニッチには隠しコンセントも設置されています。
他の地域にあるモダンスタイルのおしゃれなトイレ・洗面所 (ベージュのキャビネット、ベージュのタイル、ベージュの壁、濃色無垢フローリング、ベッセル式洗面器、木製洗面台、ベージュの床、ベージュのカウンター、造り付け洗面台、クロスの天井、壁紙、ベージュの天井) の写真
他の地域にあるモダンスタイルのおしゃれなトイレ・洗面所 (ベージュのキャビネット、ベージュのタイル、ベージュの壁、濃色無垢フローリング、ベッセル式洗面器、木製洗面台、ベージュの床、ベージュのカウンター、造り付け洗面台、クロスの天井、壁紙、ベージュの天井) の写真
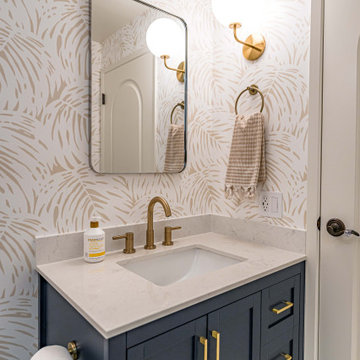
A complete remodel of this beautiful home, featuring stunning navy blue cabinets and elegant gold fixtures that perfectly complement the brightness of the marble countertops. The ceramic tile walls add a unique texture to the design, while the porcelain hexagon flooring adds an element of sophistication that perfectly completes the whole look.
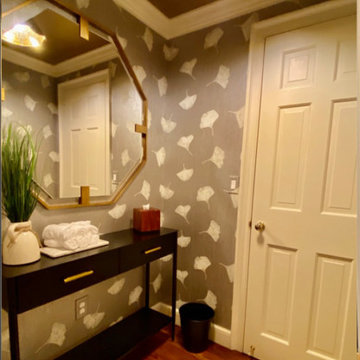
This guest bathroom has a lovely vestibule, which I wanted to make comfortable for the client's guests to use as a space for freshening up, even if the water closet is occupied. We compromised on the client's tastes in this space, using the husband's prefered wallpaper in the vestibule and the wife's favorite in the water closet. The vestibule walls are covered in Cowtan & Tout paper-- a lovely cork with a ginko leaf pattern in a sophisticated metallic. A gold metallic tea paper was applied to the ceiling, to keep the space feeling elegant. A quirky ruffled taupe light fixture reflects gold glam. A woven raffia rug and black metal console carry us back to the farmhouse aesthetic, while the hexagon mirror is a premonition for the David Hick's mid century modern paper in the water closet beyond. Here, the mirror and lighting were updated, as well as the towel hardware, to blend the mid-century with the farmhouse style.
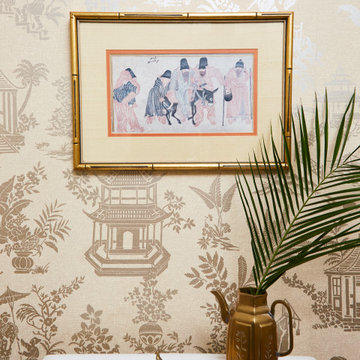
アトランタにある高級な小さなトランジショナルスタイルのおしゃれなトイレ・洗面所 (白いキャビネット、分離型トイレ、ベージュの壁、ペデスタルシンク、独立型洗面台、クロスの天井、壁紙) の写真
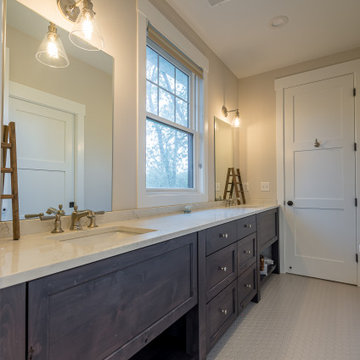
シカゴにある高級な中くらいなカントリー風のおしゃれなトイレ・洗面所 (落し込みパネル扉のキャビネット、濃色木目調キャビネット、ベージュのタイル、セメントタイル、御影石の洗面台、白い洗面カウンター、独立型洗面台、一体型トイレ 、ベージュの壁、セラミックタイルの床、オーバーカウンターシンク、グレーの床、クロスの天井、壁紙、照明、ベージュの天井) の写真
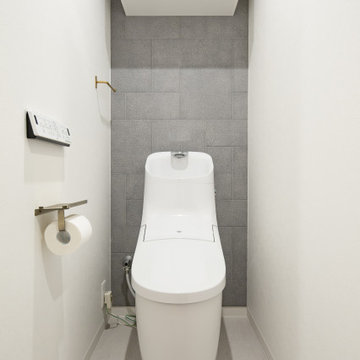
トイレ背面にはエコカラットを配置し、アクセントに
グレー色で統一感を出し、アクセントに真鍮色のアクセサリーでまとめました
名古屋にある高級な中くらいなインダストリアルスタイルのおしゃれなトイレ・洗面所 (ベージュの壁、クロスの天井、グレーのタイル、磁器タイル、ラミネートの床、グレーの床) の写真
名古屋にある高級な中くらいなインダストリアルスタイルのおしゃれなトイレ・洗面所 (ベージュの壁、クロスの天井、グレーのタイル、磁器タイル、ラミネートの床、グレーの床) の写真
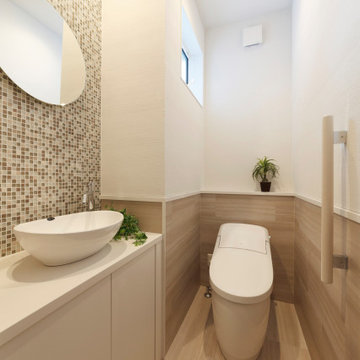
モザイクタイルに浮かぶ丸型の鏡が可愛らしい、おしゃれなカフェのようなトイレ。
他の地域にあるおしゃれなトイレ・洗面所 (白いキャビネット、一体型トイレ 、マルチカラーのタイル、ガラスタイル、ベージュの壁、木目調タイルの床、木製洗面台、白い洗面カウンター、クロスの天井、塗装板張りの壁) の写真
他の地域にあるおしゃれなトイレ・洗面所 (白いキャビネット、一体型トイレ 、マルチカラーのタイル、ガラスタイル、ベージュの壁、木目調タイルの床、木製洗面台、白い洗面カウンター、クロスの天井、塗装板張りの壁) の写真
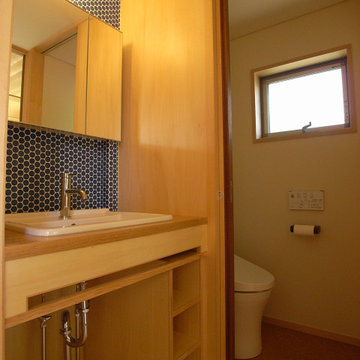
東京都下にある和風のおしゃれなトイレ・洗面所 (オープンシェルフ、造り付け洗面台、中間色木目調キャビネット、一体型トイレ 、青いタイル、ガラスタイル、ベージュの壁、合板フローリング、オーバーカウンターシンク、木製洗面台、茶色い床、ブラウンの洗面カウンター、クロスの天井、壁紙) の写真
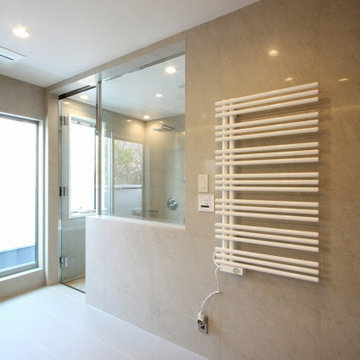
広く寒くなりがちな洗面室にタオルウォーマーを設置し、機能性も向上させています。
東京23区にある広いモダンスタイルのおしゃれなトイレ・洗面所 (白いキャビネット、一体型トイレ 、ベージュのタイル、磁器タイル、ベージュの壁、セラミックタイルの床、グレーの床、ベージュのカウンター、フローティング洗面台、クロスの天井、白い天井) の写真
東京23区にある広いモダンスタイルのおしゃれなトイレ・洗面所 (白いキャビネット、一体型トイレ 、ベージュのタイル、磁器タイル、ベージュの壁、セラミックタイルの床、グレーの床、ベージュのカウンター、フローティング洗面台、クロスの天井、白い天井) の写真
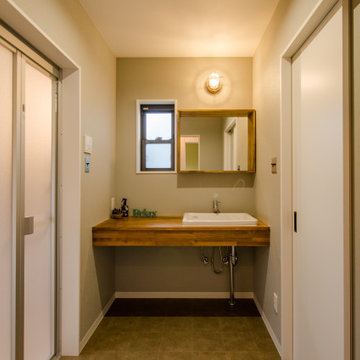
キッチンと浴室を繋ぐ、シンプルな洗面室。水廻りが集約されており、家事動線もラクになりました。
洗面台には、集成材カウンターを埋め込みました。旦那様がDIYでつくったミラーと調和させるため、旦那様愛用の塗料を使い、職人が塗り上げました。棚板は時間を掛けて、旦那様が追加される予定です。
他の地域にある小さなインダストリアルスタイルのおしゃれなトイレ・洗面所 (ベージュの壁、クッションフロア、オーバーカウンターシンク、木製洗面台、茶色い床、ブラウンの洗面カウンター、中間色木目調キャビネット、造り付け洗面台、クロスの天井、壁紙、照明、白い天井) の写真
他の地域にある小さなインダストリアルスタイルのおしゃれなトイレ・洗面所 (ベージュの壁、クッションフロア、オーバーカウンターシンク、木製洗面台、茶色い床、ブラウンの洗面カウンター、中間色木目調キャビネット、造り付け洗面台、クロスの天井、壁紙、照明、白い天井) の写真
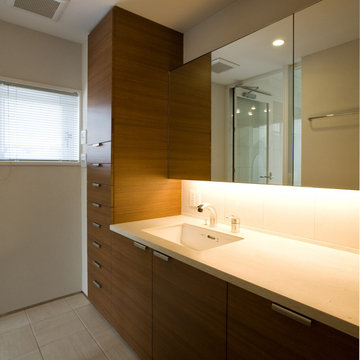
他の地域にある中くらいなモダンスタイルのおしゃれなトイレ・洗面所 (フラットパネル扉のキャビネット、濃色木目調キャビネット、白いタイル、磁器タイル、ベージュの壁、アンダーカウンター洗面器、人工大理石カウンター、ベージュの床、白い洗面カウンター、造り付け洗面台、クロスの天井、ベージュの天井) の写真
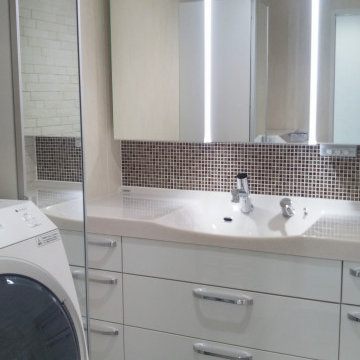
他の地域にある高級な小さなモダンスタイルのおしゃれなトイレ・洗面所 (白いキャビネット、マルチカラーのタイル、ガラスタイル、ベージュの壁、人工大理石カウンター、黒い床、白い洗面カウンター、造り付け洗面台、クロスの天井) の写真
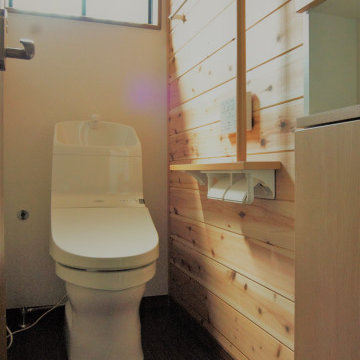
システムバス1坪タイプを入れるために、一般的な半坪サイズのトイレに縮小した空間。トイレ手洗いをやめて、手洗い付きタンク式トイレに入れ替え。ポイントは右壁面の三河杉羽目板貼りです。
他の地域にあるお手頃価格の中くらいなアジアンスタイルのおしゃれなトイレ・洗面所 (一体型トイレ 、ベージュの壁、クッションフロア、黒い床、クロスの天井、羽目板の壁) の写真
他の地域にあるお手頃価格の中くらいなアジアンスタイルのおしゃれなトイレ・洗面所 (一体型トイレ 、ベージュの壁、クッションフロア、黒い床、クロスの天井、羽目板の壁) の写真
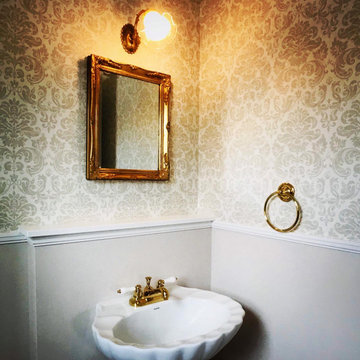
他の地域にある広いシャビーシック調のおしゃれなトイレ・洗面所 (白いキャビネット、一体型トイレ 、ベージュの壁、クッションフロア、ペデスタルシンク、人工大理石カウンター、ベージュの床、独立型洗面台、クロスの天井、壁紙) の写真
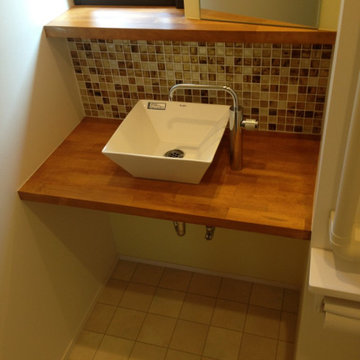
他の地域にある中くらいなミッドセンチュリースタイルのおしゃれなトイレ・洗面所 (中間色木目調キャビネット、一体型トイレ 、茶色いタイル、モザイクタイル、ベージュの壁、クッションフロア、木製洗面台、ベージュの床、白い洗面カウンター、造り付け洗面台、クロスの天井、壁紙) の写真

庭住の舎|Studio tanpopo-gumi
撮影|野口 兼史
豊かな自然を感じる中庭を内包する住まい。日々の何気ない日常を 四季折々に 豊かに・心地良く・・・
他の地域にある小さなモダンスタイルのおしゃれなトイレ・洗面所 (インセット扉のキャビネット、茶色いキャビネット、ベージュのタイル、モザイクタイル、ベージュの壁、濃色無垢フローリング、ベッセル式洗面器、木製洗面台、茶色い床、ブラウンの洗面カウンター、造り付け洗面台、クロスの天井、壁紙) の写真
他の地域にある小さなモダンスタイルのおしゃれなトイレ・洗面所 (インセット扉のキャビネット、茶色いキャビネット、ベージュのタイル、モザイクタイル、ベージュの壁、濃色無垢フローリング、ベッセル式洗面器、木製洗面台、茶色い床、ブラウンの洗面カウンター、造り付け洗面台、クロスの天井、壁紙) の写真
トイレ・洗面所 (クロスの天井、ベージュの壁) の写真
1
