トイレ・洗面所 (クロスの天井、淡色無垢フローリング、磁器タイルの床、木目調タイルの床) の写真
絞り込み:
資材コスト
並び替え:今日の人気順
写真 1〜20 枚目(全 259 枚)
1/5

デンバーにあるトランジショナルスタイルのおしゃれなトイレ・洗面所 (青いキャビネット、淡色無垢フローリング、アンダーカウンター洗面器、大理石の洗面台、茶色い床、白い洗面カウンター、クロスの天井、壁紙) の写真

1階お手洗い
大阪にある中くらいなコンテンポラリースタイルのおしゃれなトイレ・洗面所 (インセット扉のキャビネット、白いキャビネット、壁掛け式トイレ、グレーのタイル、磁器タイル、木目調タイルの床、横長型シンク、木製洗面台、ベージュの床、白い洗面カウンター、照明、独立型洗面台、クロスの天井、壁紙、白い天井) の写真
大阪にある中くらいなコンテンポラリースタイルのおしゃれなトイレ・洗面所 (インセット扉のキャビネット、白いキャビネット、壁掛け式トイレ、グレーのタイル、磁器タイル、木目調タイルの床、横長型シンク、木製洗面台、ベージュの床、白い洗面カウンター、照明、独立型洗面台、クロスの天井、壁紙、白い天井) の写真

他の地域にあるお手頃価格の中くらいなコンテンポラリースタイルのおしゃれなトイレ・洗面所 (フラットパネル扉のキャビネット、中間色木目調キャビネット、壁掛け式トイレ、ベージュのタイル、磁器タイル、ベージュの壁、磁器タイルの床、一体型シンク、人工大理石カウンター、ベージュの床、白い洗面カウンター、照明、フローティング洗面台、クロスの天井、壁紙) の写真

Complete powder room remodel
デンバーにある高級な小さなおしゃれなトイレ・洗面所 (白いキャビネット、一体型トイレ 、黒い壁、淡色無垢フローリング、一体型シンク、独立型洗面台、クロスの天井、羽目板の壁) の写真
デンバーにある高級な小さなおしゃれなトイレ・洗面所 (白いキャビネット、一体型トイレ 、黒い壁、淡色無垢フローリング、一体型シンク、独立型洗面台、クロスの天井、羽目板の壁) の写真

Thoughtful details make this small powder room renovation uniquely beautiful. Due to its location partially under a stairway it has several unusual angles. We used those angles to have a vanity custom built to fit. The new vanity allows room for a beautiful textured sink with widespread faucet, space for items on top, plus closed and open storage below the brown, gold and off-white quartz countertop. Unique molding and a burled maple effect finish this custom piece.
Classic toile (a printed design depicting a scene) was inspiration for the large print blue floral wallpaper that is thoughtfully placed for impact when the door is open. Smokey mercury glass inspired the romantic overhead light fixture and hardware style. The room is topped off by the original crown molding, plus trim that we added directly onto the ceiling, with wallpaper inside that creates an inset look.

Powder Bath, Sink, Faucet, Wallpaper, accessories, floral, vanity, modern, contemporary, lighting, sconce, mirror, tile, backsplash, rug, countertop, quartz, black, pattern, texture

A complete remodel of this beautiful home, featuring stunning navy blue cabinets and elegant gold fixtures that perfectly complement the brightness of the marble countertops. The ceramic tile walls add a unique texture to the design, while the porcelain hexagon flooring adds an element of sophistication that perfectly completes the whole look.
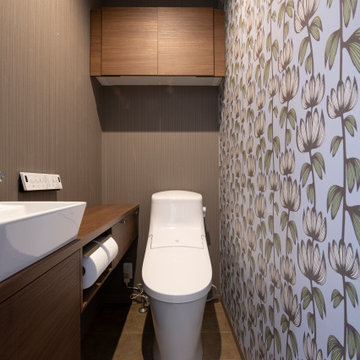
他の地域にあるお手頃価格の小さなコンテンポラリースタイルのおしゃれなトイレ・洗面所 (一体型トイレ 、グレーの壁、磁器タイルの床、黒い床、クロスの天井、壁紙、黒い天井) の写真

An adorable powder room we did in our client's 1930s Colonial home. We used ESTA Home by Brewster Jaguar wallpaper in teal.
ボストンにあるラグジュアリーな小さなトラディショナルスタイルのおしゃれなトイレ・洗面所 (一体型トイレ 、青い壁、木目調タイルの床、ペデスタルシンク、茶色い床、独立型洗面台、クロスの天井、壁紙) の写真
ボストンにあるラグジュアリーな小さなトラディショナルスタイルのおしゃれなトイレ・洗面所 (一体型トイレ 、青い壁、木目調タイルの床、ペデスタルシンク、茶色い床、独立型洗面台、クロスの天井、壁紙) の写真
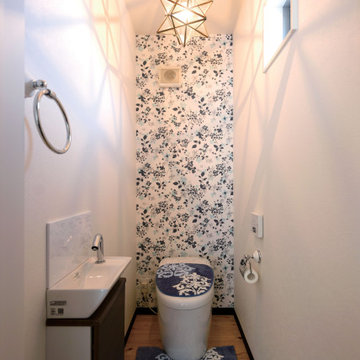
星型の照明がアクセントとなった2Fトイレ
福岡にあるモダンスタイルのおしゃれなトイレ・洗面所 (一体型トイレ 、白い壁、淡色無垢フローリング、クロスの天井、壁紙) の写真
福岡にあるモダンスタイルのおしゃれなトイレ・洗面所 (一体型トイレ 、白い壁、淡色無垢フローリング、クロスの天井、壁紙) の写真

Stunning black and gold powder room
Tony Soluri Photography
シカゴにある高級な中くらいなコンテンポラリースタイルのおしゃれなトイレ・洗面所 (フラットパネル扉のキャビネット、黒いキャビネット、分離型トイレ、黒い壁、磁器タイルの床、アンダーカウンター洗面器、珪岩の洗面台、黒い床、黒い洗面カウンター、照明、造り付け洗面台、クロスの天井、壁紙、黒い天井) の写真
シカゴにある高級な中くらいなコンテンポラリースタイルのおしゃれなトイレ・洗面所 (フラットパネル扉のキャビネット、黒いキャビネット、分離型トイレ、黒い壁、磁器タイルの床、アンダーカウンター洗面器、珪岩の洗面台、黒い床、黒い洗面カウンター、照明、造り付け洗面台、クロスの天井、壁紙、黒い天井) の写真

他の地域にある高級な広いビーチスタイルのおしゃれなトイレ・洗面所 (黒いキャビネット、一体型トイレ 、白い壁、淡色無垢フローリング、壁付け型シンク、ベージュの床、フローティング洗面台、クロスの天井、塗装板張りの壁) の写真

This Arts and Crafts century home in the heart of Toronto needed brightening and a few structural changes. The client wanted a powder room on the main floor where none existed, a larger coat closet, to increase the opening from her kitchen into her dining room and to completely renovate her kitchen. Along with several other updates, this house came together in such an amazing way. The home is bright and happy, the kitchen is functional with a build-in dinette, and a long island. The renovated dining area is home to stunning built-in cabinetry to showcase the client's pretty collectibles, the light fixtures are works of art and the powder room in a jewel in the center of the home. The unique finishes, including the powder room wallpaper, the antique crystal door knobs, a picket backsplash and unique colours come together with respect to the home's original architecture and style, and an updated look that works for today's modern homeowner. Custom chairs, velvet barstools and freshly painted spaces bring additional moments of well thought out design elements. Mostly, we love that the kitchen, although it appears white, is really a very light gray green called Titanium, looking soft and warm in this new and updated space.
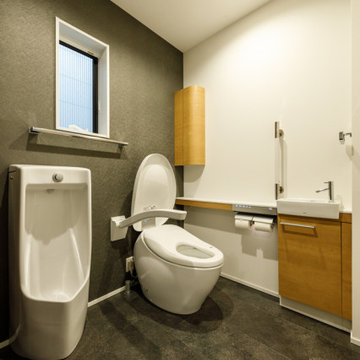
Sさま渾身のこだわりを実現した一坪サイズのパウダールーム。チャコールのアクセントクロスとタイル床で高級感あふれるシックな空間に仕上げました。車椅子でも楽に出入りができるユニバーサルデザインです。
東京都下にあるお手頃価格の小さなモダンスタイルのおしゃれなトイレ・洗面所 (インセット扉のキャビネット、茶色いキャビネット、一体型トイレ 、白い壁、磁器タイルの床、オーバーカウンターシンク、木製洗面台、グレーの床、ブラウンの洗面カウンター、造り付け洗面台、クロスの天井、壁紙) の写真
東京都下にあるお手頃価格の小さなモダンスタイルのおしゃれなトイレ・洗面所 (インセット扉のキャビネット、茶色いキャビネット、一体型トイレ 、白い壁、磁器タイルの床、オーバーカウンターシンク、木製洗面台、グレーの床、ブラウンの洗面カウンター、造り付け洗面台、クロスの天井、壁紙) の写真

A very nice surprise behind the doors of this powder room. A small room getting all the attention amidst all the white.Fun flamingos in silver metallic and a touch of aqua. Can we talk about that mirror? An icon at this point. White ruffles so delicately edged in silver packs a huge WoW! Notice the 2 clear pendants either side? How could we draw the attention away
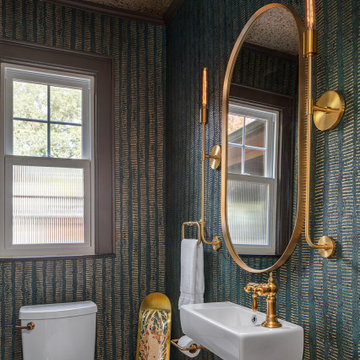
コロンバスにある高級な小さなトランジショナルスタイルのおしゃれなトイレ・洗面所 (分離型トイレ、緑の壁、淡色無垢フローリング、壁付け型シンク、茶色い床、クロスの天井、壁紙) の写真
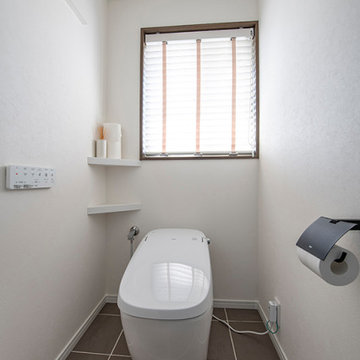
タンクレスだけの、ミニマルなトイレ空間。
他の地域にあるお手頃価格の小さなコンテンポラリースタイルのおしゃれなトイレ・洗面所 (フラットパネル扉のキャビネット、白いキャビネット、一体型トイレ 、青いタイル、磁器タイル、白い壁、磁器タイルの床、一体型シンク、人工大理石カウンター、グレーの床、白い洗面カウンター、独立型洗面台、クロスの天井、壁紙、白い天井) の写真
他の地域にあるお手頃価格の小さなコンテンポラリースタイルのおしゃれなトイレ・洗面所 (フラットパネル扉のキャビネット、白いキャビネット、一体型トイレ 、青いタイル、磁器タイル、白い壁、磁器タイルの床、一体型シンク、人工大理石カウンター、グレーの床、白い洗面カウンター、独立型洗面台、クロスの天井、壁紙、白い天井) の写真
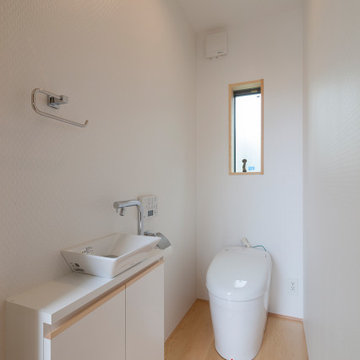
1階トイレ。右手がお母さんの部屋になるので壁内には吸音材を入れています。
東京23区にあるお手頃価格の中くらいな和モダンなおしゃれなトイレ・洗面所 (一体型トイレ 、白い壁、淡色無垢フローリング、ベッセル式洗面器、白い洗面カウンター、照明、クロスの天井、壁紙、白い天井) の写真
東京23区にあるお手頃価格の中くらいな和モダンなおしゃれなトイレ・洗面所 (一体型トイレ 、白い壁、淡色無垢フローリング、ベッセル式洗面器、白い洗面カウンター、照明、クロスの天井、壁紙、白い天井) の写真
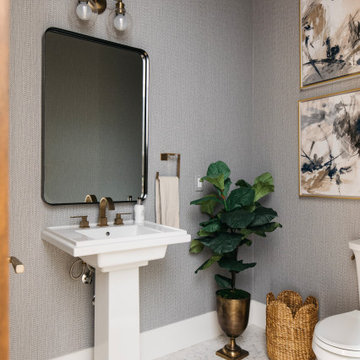
This modern Chandler Remodel project features a completely transformed powder bathroom with textured wallpaper on the walls and bold patterned wallpaper on the ceiling.

Slab vanity with custom brass integrated into the design.
チャールストンにある中くらいなコンテンポラリースタイルのおしゃれなトイレ・洗面所 (黒いキャビネット、黒い壁、淡色無垢フローリング、ベッセル式洗面器、大理石の洗面台、ベージュの床、黒い洗面カウンター、独立型洗面台、クロスの天井、壁紙) の写真
チャールストンにある中くらいなコンテンポラリースタイルのおしゃれなトイレ・洗面所 (黒いキャビネット、黒い壁、淡色無垢フローリング、ベッセル式洗面器、大理石の洗面台、ベージュの床、黒い洗面カウンター、独立型洗面台、クロスの天井、壁紙) の写真
トイレ・洗面所 (クロスの天井、淡色無垢フローリング、磁器タイルの床、木目調タイルの床) の写真
1