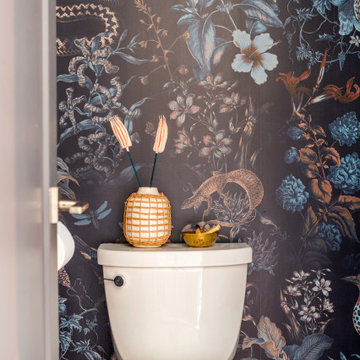トイレ・洗面所 (クロスの天井、板張り天井) の写真
絞り込み:
資材コスト
並び替え:今日の人気順
写真 1〜20 枚目(全 1,972 枚)
1/3

他の地域にあるお手頃価格の小さなコンテンポラリースタイルのおしゃれなトイレ・洗面所 (フラットパネル扉のキャビネット、オレンジのキャビネット、壁掛け式トイレ、黒いタイル、セラミックタイル、黒い壁、磁器タイルの床、ベッセル式洗面器、木製洗面台、茶色い床、ベージュのカウンター、照明、フローティング洗面台、クロスの天井、パネル壁) の写真

Kleines aber feines Gäste-WC. Clever integrierter Stauraum mit einem offenen Fach und mit Türen geschlossenen Stauraum. Hinter der oberen Fuge wird die Abluft abgezogen. Besonderes Highlight ist die Woodup-Decke - die Holzlamellen ebenfalls in Eiche sorgen für das I-Tüpfelchen auf kleinem Raum.

This project began with an entire penthouse floor of open raw space which the clients had the opportunity to section off the piece that suited them the best for their needs and desires. As the design firm on the space, LK Design was intricately involved in determining the borders of the space and the way the floor plan would be laid out. Taking advantage of the southwest corner of the floor, we were able to incorporate three large balconies, tremendous views, excellent light and a layout that was open and spacious. There is a large master suite with two large dressing rooms/closets, two additional bedrooms, one and a half additional bathrooms, an office space, hearth room and media room, as well as the large kitchen with oversized island, butler's pantry and large open living room. The clients are not traditional in their taste at all, but going completely modern with simple finishes and furnishings was not their style either. What was produced is a very contemporary space with a lot of visual excitement. Every room has its own distinct aura and yet the whole space flows seamlessly. From the arched cloud structure that floats over the dining room table to the cathedral type ceiling box over the kitchen island to the barrel ceiling in the master bedroom, LK Design created many features that are unique and help define each space. At the same time, the open living space is tied together with stone columns and built-in cabinetry which are repeated throughout that space. Comfort, luxury and beauty were the key factors in selecting furnishings for the clients. The goal was to provide furniture that complimented the space without fighting it.

オースティンにある高級な中くらいなトランジショナルスタイルのおしゃれなトイレ・洗面所 (シェーカースタイル扉のキャビネット、白いキャビネット、分離型トイレ、青いタイル、白い壁、大理石の床、アンダーカウンター洗面器、白い床、白い洗面カウンター、フローティング洗面台、クロスの天井) の写真

オースティンにある高級な小さなトランジショナルスタイルのおしゃれなトイレ・洗面所 (フラットパネル扉のキャビネット、一体型トイレ 、ベージュの壁、ライムストーンの床、ベージュの床、白い洗面カウンター、フローティング洗面台、三角天井、クロスの天井、壁紙、濃色木目調キャビネット、コンソール型シンク) の写真

ミネアポリスにある高級な小さな地中海スタイルのおしゃれなトイレ・洗面所 (壁掛け式トイレ、白いタイル、セラミックタイル、青い壁、セラミックタイルの床、コンソール型シンク、青い床、独立型洗面台、クロスの天井、壁紙) の写真

This cloakroom toilet was compact and awkward in shape with a low sloping ceiling. Rather than fight against the structure, we embraced it and cheated the proportions of the space using wallpaper. The basin and toilet were relocated to make the flow work harder.

This powder room features a unique crane wallpaper as well as a dark, high-gloss hex tile lining the walls.
他の地域にあるラグジュアリーなラスティックスタイルのおしゃれなトイレ・洗面所 (茶色い壁、大理石の洗面台、茶色い床、板張り天井、壁紙、黒いタイル、ガラスタイル、淡色無垢フローリング) の写真
他の地域にあるラグジュアリーなラスティックスタイルのおしゃれなトイレ・洗面所 (茶色い壁、大理石の洗面台、茶色い床、板張り天井、壁紙、黒いタイル、ガラスタイル、淡色無垢フローリング) の写真

ウィルミントンにあるおしゃれなトイレ・洗面所 (オープンシェルフ、濃色木目調キャビネット、青いタイル、独立型洗面台、クロスの天井、ベッセル式洗面器) の写真

古民家ゆえ圧倒的にブラウン系の色調が多いので、トイレ空間だけはホワイトを基調としたモノトーン系のカラースキームとしました。安価なイメージにならないようにと、床・壁ともに外国産のセラミックタイルを貼り、間接照明で柔らかい光に包まれるような照明計画としました。
大阪にある高級な広いモダンスタイルのおしゃれなトイレ・洗面所 (落し込みパネル扉のキャビネット、黒いキャビネット、一体型トイレ 、白いタイル、セラミックタイル、白い壁、セラミックタイルの床、ベッセル式洗面器、グレーの床、黒い洗面カウンター、造り付け洗面台、クロスの天井) の写真
大阪にある高級な広いモダンスタイルのおしゃれなトイレ・洗面所 (落し込みパネル扉のキャビネット、黒いキャビネット、一体型トイレ 、白いタイル、セラミックタイル、白い壁、セラミックタイルの床、ベッセル式洗面器、グレーの床、黒い洗面カウンター、造り付け洗面台、クロスの天井) の写真

Powder Room below stair
ナッシュビルにある小さなトランジショナルスタイルのおしゃれなトイレ・洗面所 (インセット扉のキャビネット、青いキャビネット、無垢フローリング、ベッセル式洗面器、造り付け洗面台、クロスの天井、壁紙、マルチカラーの壁、茶色い床、白い洗面カウンター) の写真
ナッシュビルにある小さなトランジショナルスタイルのおしゃれなトイレ・洗面所 (インセット扉のキャビネット、青いキャビネット、無垢フローリング、ベッセル式洗面器、造り付け洗面台、クロスの天井、壁紙、マルチカラーの壁、茶色い床、白い洗面カウンター) の写真

A half bath near the front entry is expanded by roofing over an existing open air light well. The modern vanity with integral sink fits perfectly into this newly gained space. Directly above is a deep chute, created by refinishing the walls of the light well, and crowned with a skylight 2 story high on the roof. Custom woodwork in white oak and a wall hung toilet set the tone for simplicity and efficiency.
Bax+Towner photography

Complete powder room remodel
デンバーにある高級な小さなおしゃれなトイレ・洗面所 (白いキャビネット、一体型トイレ 、黒い壁、淡色無垢フローリング、一体型シンク、独立型洗面台、クロスの天井、羽目板の壁) の写真
デンバーにある高級な小さなおしゃれなトイレ・洗面所 (白いキャビネット、一体型トイレ 、黒い壁、淡色無垢フローリング、一体型シンク、独立型洗面台、クロスの天井、羽目板の壁) の写真

This small space under the stairs was converted into a cloakroom. We papered the whole space including the ceiling in a pale eau de nil wallpaper with gold vertical stripes which takes your eye away from the smallness of the space

Powder room - Elitis vinyl wallpaper with red travertine and grey mosaics. Vessel bowl sink with black wall mounted tapware. Custom lighting. Navy painted ceiling and terrazzo floor.

Siguiendo con la línea escogemos tonos beis y grifos en blanco que crean una sensación de calma.
Introduciendo un mueble hecho a medida que esconde la lavadora secadora y se convierte en dos grandes cajones para almacenar.

Upon walking into this powder bathroom, you are met with a delicate patterned wallpaper installed above blue bead board wainscoting. The angled walls and ceiling covered in the same wallpaper making the space feel larger. The reclaimed brick flooring balances out the small print wallpaper. A wall-mounted white porcelain sink is paired with a brushed brass bridge faucet, complete with hot and cold symbols on the handles. To finish the space out we installed an antique mirror with an attached basket that acts as storage in this quaint powder bathroom.

Moody wallpaper and brass accents in a tiny Powder Bath.
オースティンにあるお手頃価格の小さなエクレクティックスタイルのおしゃれなトイレ・洗面所 (フラットパネル扉のキャビネット、グレーのキャビネット、フローティング洗面台、クロスの天井、壁紙) の写真
オースティンにあるお手頃価格の小さなエクレクティックスタイルのおしゃれなトイレ・洗面所 (フラットパネル扉のキャビネット、グレーのキャビネット、フローティング洗面台、クロスの天井、壁紙) の写真

シアトルにあるラグジュアリーな広いトランジショナルスタイルのおしゃれなトイレ・洗面所 (淡色無垢フローリング、ベッセル式洗面器、御影石の洗面台、グレーの洗面カウンター、フローティング洗面台、板張り天井、板張り壁) の写真
トイレ・洗面所 (クロスの天井、板張り天井) の写真
1
