トイレ・洗面所 (三角天井) の写真
絞り込み:
資材コスト
並び替え:今日の人気順
写真 121〜140 枚目(全 177 枚)
1/2
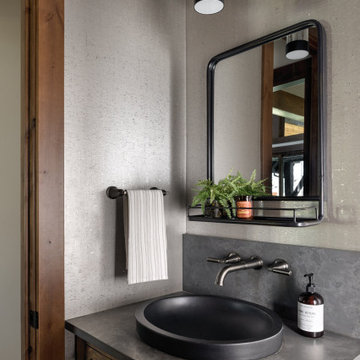
This Pacific Northwest home was designed with a modern aesthetic. We gathered inspiration from nature with elements like beautiful wood cabinets and architectural details, a stone fireplace, and natural quartzite countertops.
---
Project designed by Michelle Yorke Interior Design Firm in Bellevue. Serving Redmond, Sammamish, Issaquah, Mercer Island, Kirkland, Medina, Clyde Hill, and Seattle.
For more about Michelle Yorke, see here: https://michelleyorkedesign.com/
To learn more about this project, see here: https://michelleyorkedesign.com/project/interior-designer-cle-elum-wa/
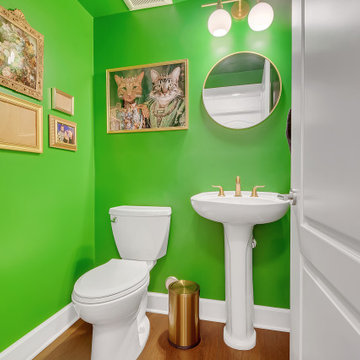
Rich toasted cherry with a light rustic grain that has iconic character and texture. Samples are 12" cut pieces from planks. With the Modin Collection, we have raised the bar on luxury vinyl plank. The result is a new standard in resilient flooring. Modin offers true embossed in register texture, a low sheen level, a rigid SPC core, an industry-leading wear layer, and so much more.
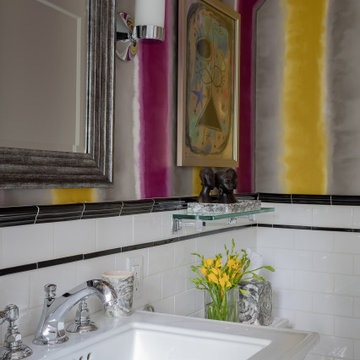
ボストンにあるトランジショナルスタイルのおしゃれなトイレ・洗面所 (一体型トイレ 、白いタイル、セラミックタイル、マルチカラーの壁、ペデスタルシンク、三角天井、壁紙) の写真
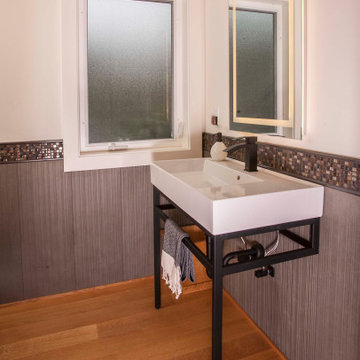
シアトルにあるエクレクティックスタイルのおしゃれなトイレ・洗面所 (マルチカラーのタイル、淡色無垢フローリング、コンソール型シンク、茶色い床、白い洗面カウンター、独立型洗面台、三角天井、マルチカラーの壁) の写真
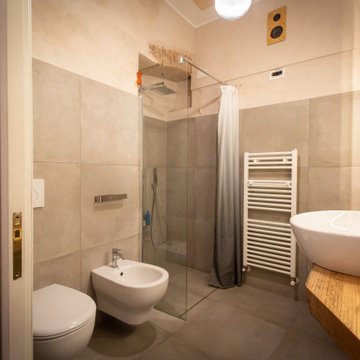
Questo immobile d'epoca trasuda storia da ogni parete. Gli attuali proprietari hanno avuto l'abilità di riuscire a rinnovare l'intera casa (la cui costruzione risale alla fine del 1.800) mantenendone inalterata la natura e l'anima.
Parliamo di un architetto che (per passione ha fondato un'impresa edile in cui lavora con grande dedizione) e di una brillante artista che, con la sua inseparabile partner, realizza opere d'arti a quattro mani miscelando la pittura su tela a collage tratti da immagini di volti d'epoca. L'introduzione promette bene...
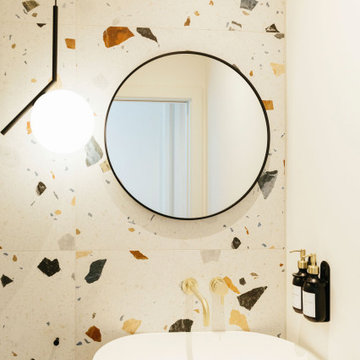
Tracy, one of our fabulous customers who last year undertook what can only be described as, a colossal home renovation!
With the help of her My Bespoke Room designer Milena, Tracy transformed her 1930's doer-upper into a truly jaw-dropping, modern family home. But don't take our word for it, see for yourself...
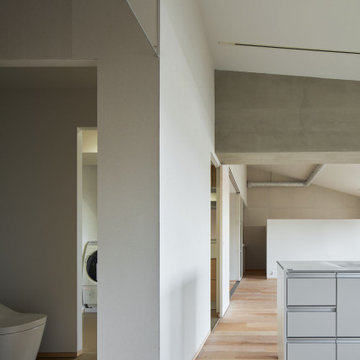
シュー&ウォークインクローゼットからトイレ、洗面、風呂へつながる動線があり、広間に入る前に完全に除菌できる。また洗面所とキッチン、洗濯室がコンパクトにまとまっており、家事動線に配慮したプランになっている。
他の地域にある中くらいな北欧スタイルのおしゃれなトイレ・洗面所 (フラットパネル扉のキャビネット、白いキャビネット、グレーのタイル、グレーの壁、淡色無垢フローリング、アンダーカウンター洗面器、タイルの洗面台、ベージュの床、白い洗面カウンター、独立型洗面台、三角天井、板張り壁、グレーの天井) の写真
他の地域にある中くらいな北欧スタイルのおしゃれなトイレ・洗面所 (フラットパネル扉のキャビネット、白いキャビネット、グレーのタイル、グレーの壁、淡色無垢フローリング、アンダーカウンター洗面器、タイルの洗面台、ベージュの床、白い洗面カウンター、独立型洗面台、三角天井、板張り壁、グレーの天井) の写真
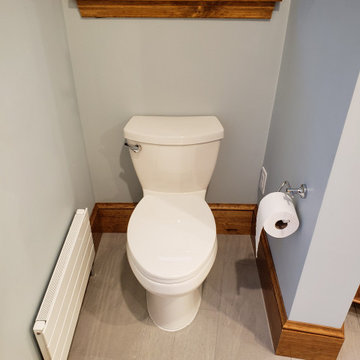
Detail of the bidet toilet alcove including radiant heater and electrical outlet to the rear.
ボストンにある高級な中くらいなコンテンポラリースタイルのおしゃれなトイレ・洗面所 (レイズドパネル扉のキャビネット、中間色木目調キャビネット、ビデ、白いタイル、大理石タイル、青い壁、セラミックタイルの床、アンダーカウンター洗面器、クオーツストーンの洗面台、グレーの床、白い洗面カウンター、造り付け洗面台、三角天井) の写真
ボストンにある高級な中くらいなコンテンポラリースタイルのおしゃれなトイレ・洗面所 (レイズドパネル扉のキャビネット、中間色木目調キャビネット、ビデ、白いタイル、大理石タイル、青い壁、セラミックタイルの床、アンダーカウンター洗面器、クオーツストーンの洗面台、グレーの床、白い洗面カウンター、造り付け洗面台、三角天井) の写真
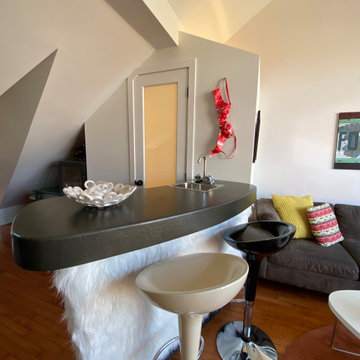
トロントにある低価格の小さなコンテンポラリースタイルのおしゃれなトイレ・洗面所 (フラットパネル扉のキャビネット、白いキャビネット、一体型トイレ 、白いタイル、セラミックタイル、白い壁、磁器タイルの床、壁付け型シンク、マルチカラーの床、白い洗面カウンター、造り付け洗面台、三角天井) の写真
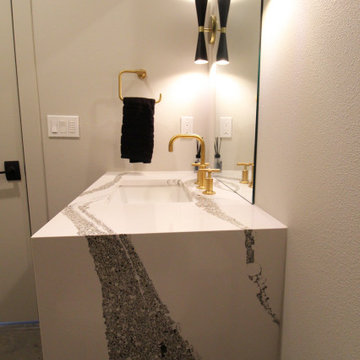
シアトルにある高級な中くらいなミッドセンチュリースタイルのおしゃれなトイレ・洗面所 (オープンシェルフ、一体型トイレ 、グレーの壁、コンクリートの床、アンダーカウンター洗面器、クオーツストーンの洗面台、グレーの床、マルチカラーの洗面カウンター、フローティング洗面台、三角天井) の写真
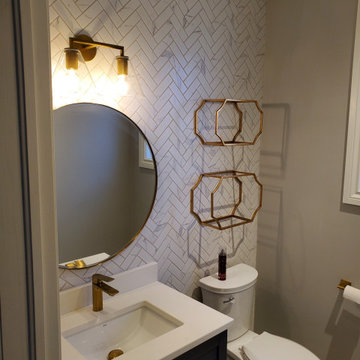
トロントにある中くらいなモダンスタイルのおしゃれなトイレ・洗面所 (シェーカースタイル扉のキャビネット、青いキャビネット、分離型トイレ、白いタイル、サブウェイタイル、白い壁、スレートの床、アンダーカウンター洗面器、珪岩の洗面台、マルチカラーの床、白い洗面カウンター、アクセントウォール、造り付け洗面台、三角天井、白い天井) の写真
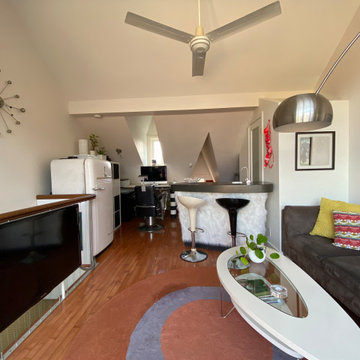
I designed this tiny powder room to fit in nicely on the 3rd floor of our Victorian row house, my office by day and our family room by night - complete with deck, sectional, TV, vintage fridge and wet bar. We sloped the ceiling of the powder room to allow for an internal skylight for natural light and to tuck the structure in nicely with the sloped ceiling of the roof. The bright Spanish tile pops agains the white walls and penny tile and works well with the black and white colour scheme. The backlit mirror and spot light provide ample light for this tiny but mighty space.

エカテリンブルクにある低価格の小さなインダストリアルスタイルのおしゃれなトイレ・洗面所 (家具調キャビネット、茶色いキャビネット、壁掛け式トイレ、茶色いタイル、セラミックタイル、茶色い壁、磁器タイルの床、オーバーカウンターシンク、タイルの洗面台、茶色い床、グレーの洗面カウンター、照明、独立型洗面台、三角天井、レンガ壁) の写真
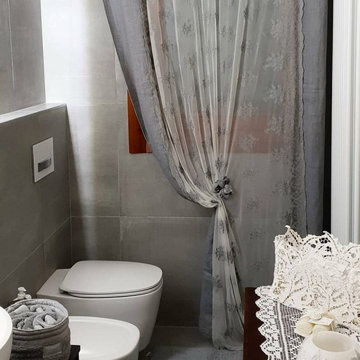
他の地域にある小さなモダンスタイルのおしゃれなトイレ・洗面所 (レイズドパネル扉のキャビネット、濃色木目調キャビネット、グレーのタイル、磁器タイル、グレーの壁、磁器タイルの床、横長型シンク、グレーの床、ブラウンの洗面カウンター、独立型洗面台、三角天井) の写真
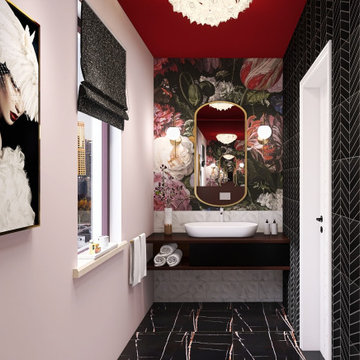
ライプツィヒにある高級な中くらいなエクレクティックスタイルのおしゃれなトイレ・洗面所 (茶色いキャビネット、黒いタイル、モノトーンのタイル、セラミックタイル、大理石の床、ベッセル式洗面器、木製洗面台、黒い床、ブラウンの洗面カウンター、フローティング洗面台、三角天井、壁紙) の写真
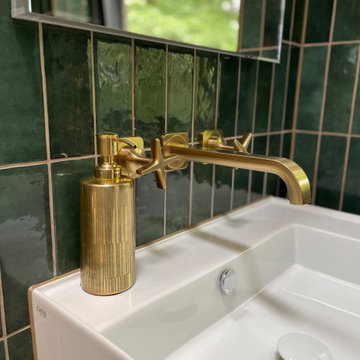
The gold fixtures contrast with the tiles and add warmth to the scheme.
ハートフォードシャーにある高級な中くらいなコンテンポラリースタイルのおしゃれなトイレ・洗面所 (フラットパネル扉のキャビネット、フローティング洗面台、グレーのキャビネット、壁掛け式トイレ、緑のタイル、セラミックタイル、ベージュの壁、クッションフロア、壁付け型シンク、ベージュの床、三角天井) の写真
ハートフォードシャーにある高級な中くらいなコンテンポラリースタイルのおしゃれなトイレ・洗面所 (フラットパネル扉のキャビネット、フローティング洗面台、グレーのキャビネット、壁掛け式トイレ、緑のタイル、セラミックタイル、ベージュの壁、クッションフロア、壁付け型シンク、ベージュの床、三角天井) の写真
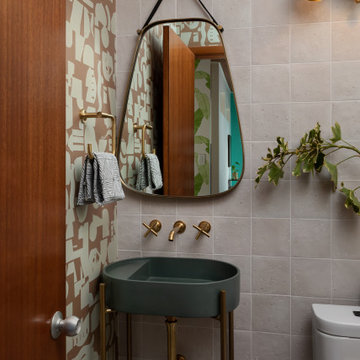
This classically designed mid-century modern home had a kitchen that had been updated in the1980’s and was ready for a makeover that would highlight its vintage charm.
The backsplash is a combination of cement-look quartz for ease of maintenance and a Japanese mosaic tile.
An expanded black aluminum window stacks open for more natural light as well as a way to engage with guests on the patio in warmer months.
A polished concrete floor is a surprising neutral in this airy kitchen and transitions well to flooring in adjacent spaces.
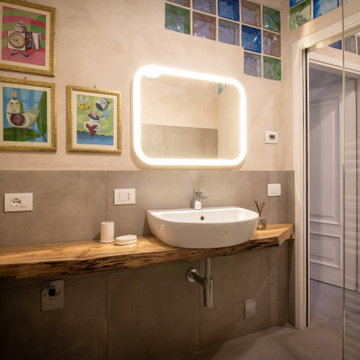
Questo immobile d'epoca trasuda storia da ogni parete. Gli attuali proprietari hanno avuto l'abilità di riuscire a rinnovare l'intera casa (la cui costruzione risale alla fine del 1.800) mantenendone inalterata la natura e l'anima.
Parliamo di un architetto che (per passione ha fondato un'impresa edile in cui lavora con grande dedizione) e di una brillante artista che, con la sua inseparabile partner, realizza opere d'arti a quattro mani miscelando la pittura su tela a collage tratti da immagini di volti d'epoca. L'introduzione promette bene...
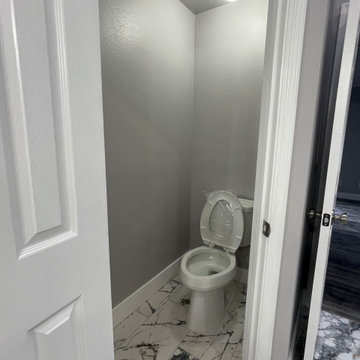
Full house remodel for Bathrooms, Kitchen, Bedrooms and Full flooring.
オーランドにあるラグジュアリーなコンテンポラリースタイルのおしゃれなトイレ・洗面所 (セラミックタイルの床、三角天井) の写真
オーランドにあるラグジュアリーなコンテンポラリースタイルのおしゃれなトイレ・洗面所 (セラミックタイルの床、三角天井) の写真
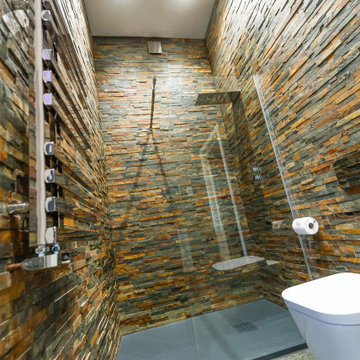
The master bedroom ensuite with split face feature tiling and high ceiling.
エセックスにある高級な中くらいなコンテンポラリースタイルのおしゃれなトイレ・洗面所 (一体型トイレ 、マルチカラーのタイル、石タイル、マルチカラーの壁、磁器タイルの床、グレーの床、三角天井) の写真
エセックスにある高級な中くらいなコンテンポラリースタイルのおしゃれなトイレ・洗面所 (一体型トイレ 、マルチカラーのタイル、石タイル、マルチカラーの壁、磁器タイルの床、グレーの床、三角天井) の写真
トイレ・洗面所 (三角天井) の写真
7