トイレ・洗面所 (塗装板張りの天井、三角天井、セラミックタイルの床) の写真
絞り込み:
資材コスト
並び替え:今日の人気順
写真 1〜20 枚目(全 49 枚)
1/4

This guest bathroom got an entirely updated look with the updated color palette, custom board and batten installation and all new decor - including a new vanity mirror, towel ring, wall hooks, art, and accent decor.

This cloakroom had an awkward vaulted ceiling and there was not a lot of room. I knew I wanted to give my client a wow factor but retaining the traditional look she desired.
I designed the wall cladding to come higher as I dearly wanted to wallpaper the ceiling to give the vaulted ceiling structure. The taupe grey tones sit well with the warm brass tones and the rock basin added a subtle wow factor
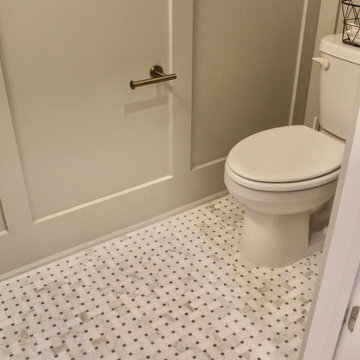
チャールストンにある高級な小さなトランジショナルスタイルのおしゃれなトイレ・洗面所 (セラミックタイルの床、ペデスタルシンク、塗装板張りの天井、壁紙) の写真

I designed this tiny powder room to fit in nicely on the 3rd floor of our Victorian row house, my office by day and our family room by night - complete with deck, sectional, TV, vintage fridge and wet bar. We sloped the ceiling of the powder room to allow for an internal skylight for natural light and to tuck the structure in nicely with the sloped ceiling of the roof. The bright Spanish tile pops agains the white walls and penny tile and works well with the black and white colour scheme. The backlit mirror and spot light provide ample light for this tiny but mighty space.

The WC was relocated under the stairs where space was maximised with a Barbican sink and wall mounted toilet. Victorian floor tiles work well with a bold black and white wallpaper.

Les petits espaces ne sont pas forcément les plus simples et rapides à décorer !
Mes clients avaient choisi ce papier peint panoramique jungle, nous avons réussi à le mettre en valeur malgré le petit espace et la configuration particulière de la pièce avec ses tuyaux, ses pierres sortants des murs, son lave main etc...

This gorgeous Main Bathroom starts with a sensational entryway a chandelier and black & white statement-making flooring. The first room is an expansive dressing room with a huge mirror that leads into the expansive main bath. The soaking tub is on a raised platform below shuttered windows allowing a ton of natural light as well as privacy. The giant shower is a show stopper with a seat and walk-in entry.

Photography by Michael J. Lee
ボストンにある高級な中くらいなトランジショナルスタイルのおしゃれなトイレ・洗面所 (黒いキャビネット、分離型トイレ、黒いタイル、テラコッタタイル、黒い壁、セラミックタイルの床、アンダーカウンター洗面器、御影石の洗面台、黒い床、黒い洗面カウンター、フローティング洗面台、三角天井、壁紙) の写真
ボストンにある高級な中くらいなトランジショナルスタイルのおしゃれなトイレ・洗面所 (黒いキャビネット、分離型トイレ、黒いタイル、テラコッタタイル、黒い壁、セラミックタイルの床、アンダーカウンター洗面器、御影石の洗面台、黒い床、黒い洗面カウンター、フローティング洗面台、三角天井、壁紙) の写真

ニューヨークにある北欧スタイルのおしゃれなトイレ・洗面所 (淡色木目調キャビネット、壁掛け式トイレ、緑のタイル、白い壁、セラミックタイルの床、ベッセル式洗面器、クオーツストーンの洗面台、ターコイズの床、白い洗面カウンター、三角天井) の写真
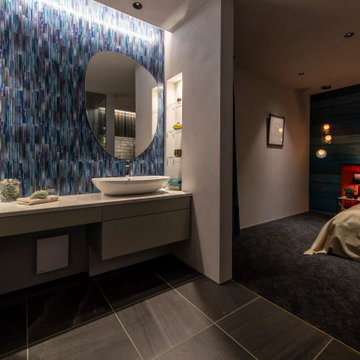
外部空間とオンスィートバスルームの主寝室は森の中に居る様な幻想的な雰囲気を感じさせる
他の地域にある広いモダンスタイルのおしゃれなトイレ・洗面所 (青いタイル、ガラスタイル、グレーの壁、セラミックタイルの床、ベッセル式洗面器、クオーツストーンの洗面台、黒い床、グレーの洗面カウンター、照明、造り付け洗面台、塗装板張りの天井、塗装板張りの壁、グレーの天井) の写真
他の地域にある広いモダンスタイルのおしゃれなトイレ・洗面所 (青いタイル、ガラスタイル、グレーの壁、セラミックタイルの床、ベッセル式洗面器、クオーツストーンの洗面台、黒い床、グレーの洗面カウンター、照明、造り付け洗面台、塗装板張りの天井、塗装板張りの壁、グレーの天井) の写真
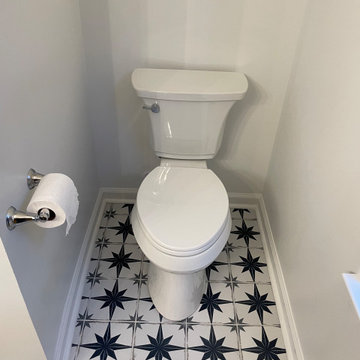
Awesome customers!! They trust in our company to do this beautiful master bathroom in Atlanta. We are happy to deliver customer concept to the reality. Thanks you guys!!
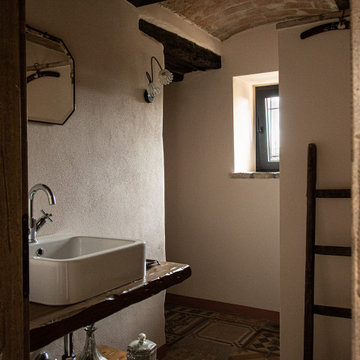
他の地域にある高級な小さなカントリー風のおしゃれなトイレ・洗面所 (ベージュの壁、セラミックタイルの床、ベッセル式洗面器、木製洗面台、マルチカラーの床、ブラウンの洗面カウンター、フローティング洗面台、三角天井) の写真
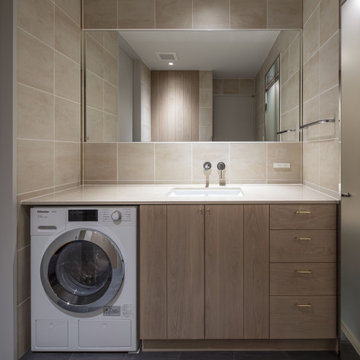
本計画は名古屋市の歴史ある閑静な住宅街にあるマンションのリノベーションのプロジェクトで、夫婦と子ども一人の3人家族のための住宅である。
設計時の要望は大きく2つあり、ダイニングとキッチンが豊かでゆとりある空間にしたいということと、物は基本的には表に見せたくないということであった。
インテリアの基本構成は床をオーク無垢材のフローリング、壁・天井は塗装仕上げとし、その壁の随所に床から天井までいっぱいのオーク無垢材の小幅板が現れる。LDKのある主室は黒いタイルの床に、壁・天井は寒水入りの漆喰塗り、出入口や家具扉のある長手一面をオーク無垢材が7m以上連続する壁とし、キッチン側の壁はワークトップに合わせて御影石としており、各面に異素材が対峙する。洗面室、浴室は壁床をモノトーンの磁器質タイルで統一し、ミニマルで洗練されたイメージとしている。
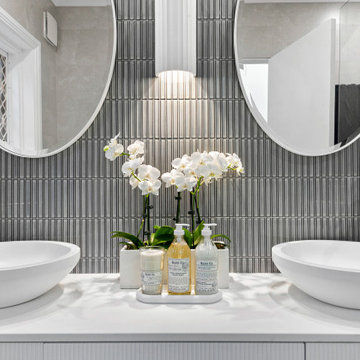
We created a timeless and traditional interior for this guest bathroom by emphasising patterns and a soft colour palette highlighted with warm lighting from the wall sconce and strip lighting.
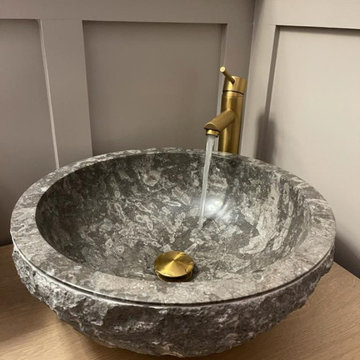
This cloakroom had an awkward vaulted ceiling and there was not a lot of room. I knew I wanted to give my client a wow factor but retaining the traditional look she desired.
I designed the wall cladding to come higher as I dearly wanted to wallpaper the ceiling to give the vaulted ceiling structure. The taupe grey tones sit well with the warm brass tones and the rock basin added a subtle wow factor

外部空間とオンスィートバスルームの主寝室は森の中に居る様な幻想的な雰囲気を感じさせる
他の地域にある広いモダンスタイルのおしゃれなトイレ・洗面所 (青いタイル、ガラスタイル、グレーの壁、セラミックタイルの床、ベッセル式洗面器、クオーツストーンの洗面台、黒い床、グレーの洗面カウンター、照明、造り付け洗面台、塗装板張りの天井、塗装板張りの壁、グレーの天井) の写真
他の地域にある広いモダンスタイルのおしゃれなトイレ・洗面所 (青いタイル、ガラスタイル、グレーの壁、セラミックタイルの床、ベッセル式洗面器、クオーツストーンの洗面台、黒い床、グレーの洗面カウンター、照明、造り付け洗面台、塗装板張りの天井、塗装板張りの壁、グレーの天井) の写真
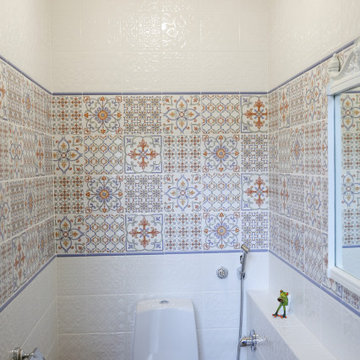
Небольшое помещение санузла оснащено всем необходимым, решено в деревенском стиле.
他の地域にあるお手頃価格の小さなカントリー風のおしゃれなトイレ・洗面所 (一体型トイレ 、白いタイル、セラミックタイル、マルチカラーの壁、セラミックタイルの床、茶色い床、塗装板張りの天井) の写真
他の地域にあるお手頃価格の小さなカントリー風のおしゃれなトイレ・洗面所 (一体型トイレ 、白いタイル、セラミックタイル、マルチカラーの壁、セラミックタイルの床、茶色い床、塗装板張りの天井) の写真
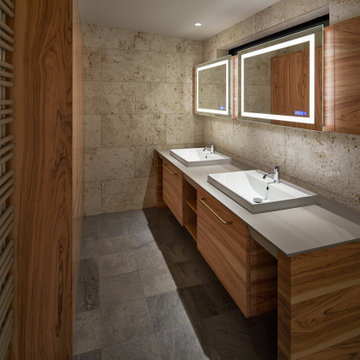
大阪にある高級な広いモダンスタイルのおしゃれなトイレ・洗面所 (ベージュのタイル、ベージュの壁、セラミックタイルの床、ベッセル式洗面器、グレーの床、ベージュのカウンター、造り付け洗面台、塗装板張りの天井、白い天井) の写真
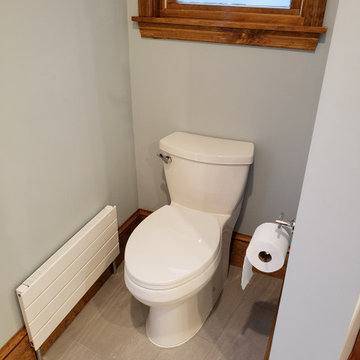
Another view of the bidet toilet and the associated alcove.
ボストンにある高級な中くらいなコンテンポラリースタイルのおしゃれなトイレ・洗面所 (レイズドパネル扉のキャビネット、中間色木目調キャビネット、ビデ、白いタイル、大理石タイル、青い壁、セラミックタイルの床、アンダーカウンター洗面器、クオーツストーンの洗面台、グレーの床、白い洗面カウンター、造り付け洗面台、三角天井) の写真
ボストンにある高級な中くらいなコンテンポラリースタイルのおしゃれなトイレ・洗面所 (レイズドパネル扉のキャビネット、中間色木目調キャビネット、ビデ、白いタイル、大理石タイル、青い壁、セラミックタイルの床、アンダーカウンター洗面器、クオーツストーンの洗面台、グレーの床、白い洗面カウンター、造り付け洗面台、三角天井) の写真
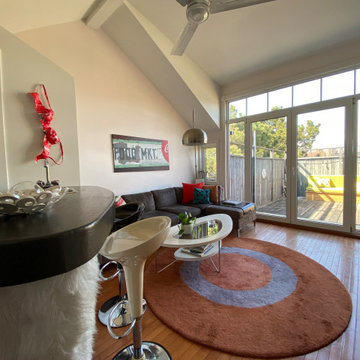
I designed this tiny powder room to fit in nicely on the 3rd floor of our Victorian row house, my office by day and our family room by night - complete with deck, sectional, TV, vintage fridge and wet bar. We sloped the ceiling of the powder room to allow for an internal skylight for natural light and to tuck the structure in nicely with the sloped ceiling of the roof. The bright Spanish tile pops agains the white walls and penny tile and works well with the black and white colour scheme. The backlit mirror and spot light provide ample light for this tiny but mighty space.
トイレ・洗面所 (塗装板張りの天井、三角天井、セラミックタイルの床) の写真
1