トイレ・洗面所 (表し梁、板張り天井、マルチカラーのタイル) の写真
絞り込み:
資材コスト
並び替え:今日の人気順
写真 1〜18 枚目(全 18 枚)
1/4

Achieve functionality without sacrificing style with our functional Executive Suite Bathroom Upgrade.
サンフランシスコにあるお手頃価格の広いモダンスタイルのおしゃれなトイレ・洗面所 (フラットパネル扉のキャビネット、濃色木目調キャビネット、分離型トイレ、マルチカラーのタイル、石スラブタイル、黒い壁、濃色無垢フローリング、ベッセル式洗面器、テラゾーの洗面台、茶色い床、黒い洗面カウンター、フローティング洗面台、表し梁) の写真
サンフランシスコにあるお手頃価格の広いモダンスタイルのおしゃれなトイレ・洗面所 (フラットパネル扉のキャビネット、濃色木目調キャビネット、分離型トイレ、マルチカラーのタイル、石スラブタイル、黒い壁、濃色無垢フローリング、ベッセル式洗面器、テラゾーの洗面台、茶色い床、黒い洗面カウンター、フローティング洗面台、表し梁) の写真

Perched high above the Islington Golf course, on a quiet cul-de-sac, this contemporary residential home is all about bringing the outdoor surroundings in. In keeping with the French style, a metal and slate mansard roofline dominates the façade, while inside, an open concept main floor split across three elevations, is punctuated by reclaimed rough hewn fir beams and a herringbone dark walnut floor. The elegant kitchen includes Calacatta marble countertops, Wolf range, SubZero glass paned refrigerator, open walnut shelving, blue/black cabinetry with hand forged bronze hardware and a larder with a SubZero freezer, wine fridge and even a dog bed. The emphasis on wood detailing continues with Pella fir windows framing a full view of the canopy of trees that hang over the golf course and back of the house. This project included a full reimagining of the backyard landscaping and features the use of Thermory decking and a refurbished in-ground pool surrounded by dark Eramosa limestone. Design elements include the use of three species of wood, warm metals, various marbles, bespoke lighting fixtures and Canadian art as a focal point within each space. The main walnut waterfall staircase features a custom hand forged metal railing with tuning fork spindles. The end result is a nod to the elegance of French Country, mixed with the modern day requirements of a family of four and two dogs!

973-857-1561
LM Interior Design
LM Masiello, CKBD, CAPS
lm@lminteriordesignllc.com
https://www.lminteriordesignllc.com/
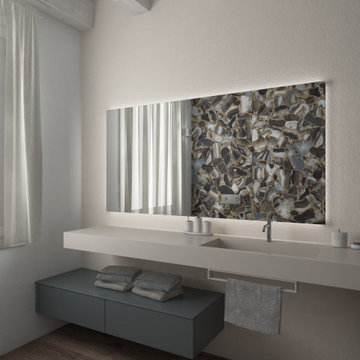
La parete dei sanitari rivestita in un particolarissimo gres effetto quarzo grigio e blu. Il mobile lavabo è un semplice piano ada alto spessore in gres beige con vasca integrata dello stesso materiale. Il cestone sospeso laccato grigio scuro contrasta ma si abbina ai toni scuri delle pareti e del rivestimento.
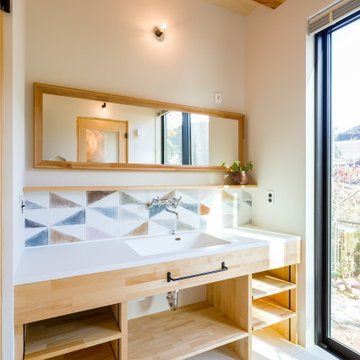
他の地域にある地中海スタイルのおしゃれなトイレ・洗面所 (オープンシェルフ、白いキャビネット、マルチカラーのタイル、一体型シンク、グレーの床、白い洗面カウンター、造り付け洗面台、表し梁、壁紙) の写真
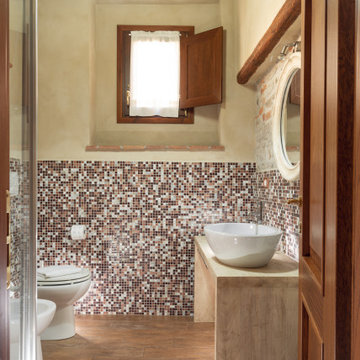
Committenti: Francesca & Davide. Ripresa fotografica: impiego obiettivo 24mm su pieno formato; macchina su treppiedi con allineamento ortogonale dell'inquadratura; impiego luce naturale esistente con l'ausilio di luci flash e luci continue 5500°K. Post-produzione: aggiustamenti base immagine; fusione manuale di livelli con differente esposizione per produrre un'immagine ad alto intervallo dinamico ma realistica; rimozione elementi di disturbo. Obiettivo commerciale: realizzazione fotografie di complemento ad annunci su siti web di affitti come Airbnb, Booking, eccetera; pubblicità su social network.
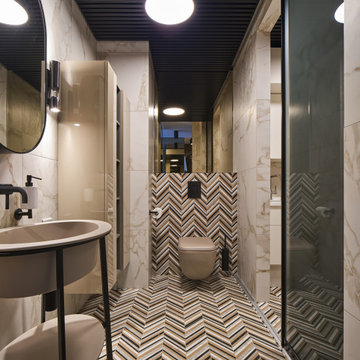
Гостевой санузел и хозяйственная комната. Немаловажным условием было размещение трёх санузлов и хозяйственной комнаты со стирально-сушильными автоматами. В семье уже подрастает ребенок, и в планах увеличение семьи, поэтому необходимость частых стирок была очевидна на самом раннем этапе проектирования. Сантехника: Cielo.
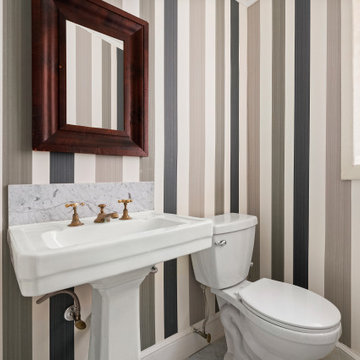
Renovation of a West Village powder room by Bolster, a data-driven design-build firm in NYC.
ニューヨークにあるお手頃価格の小さなトラディショナルスタイルのおしゃれなトイレ・洗面所 (白いキャビネット、一体型トイレ 、マルチカラーのタイル、マルチカラーの壁、セラミックタイルの床、ペデスタルシンク、大理石の洗面台、グレーの床、白い洗面カウンター、独立型洗面台、表し梁、壁紙) の写真
ニューヨークにあるお手頃価格の小さなトラディショナルスタイルのおしゃれなトイレ・洗面所 (白いキャビネット、一体型トイレ 、マルチカラーのタイル、マルチカラーの壁、セラミックタイルの床、ペデスタルシンク、大理石の洗面台、グレーの床、白い洗面カウンター、独立型洗面台、表し梁、壁紙) の写真
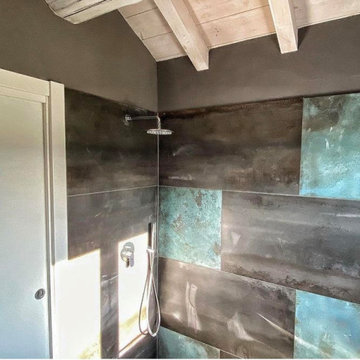
Realizzazione doccia walk-in con rivestimento interno Gracemint. Progetto realizzato in Villa Ottocentesca.
ミラノにあるおしゃれなトイレ・洗面所 (マルチカラーのタイル、茶色い壁、表し梁) の写真
ミラノにあるおしゃれなトイレ・洗面所 (マルチカラーのタイル、茶色い壁、表し梁) の写真
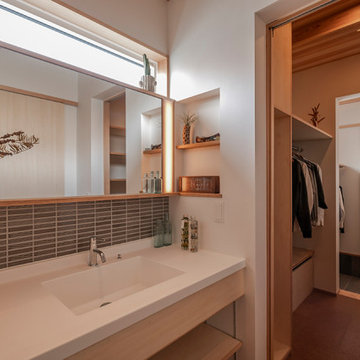
他の地域にある和モダンなおしゃれなトイレ・洗面所 (オープンシェルフ、白いキャビネット、マルチカラーのタイル、磁器タイル、白い壁、コルクフローリング、一体型シンク、人工大理石カウンター、白い洗面カウンター、照明、造り付け洗面台、板張り天井、白い天井) の写真
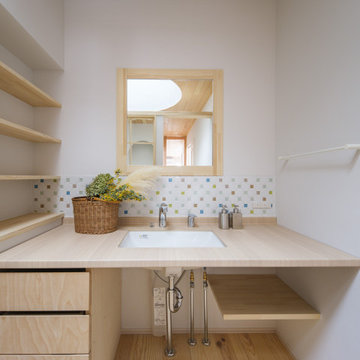
かわいいを取り入れた家づくりがいい。
無垢の床など自然素材を多めにシンプルに。
お気に入りの場所はちょっとした広くしたお風呂。
家族みんなで動線を考え、たったひとつ間取りにたどり着いた。
コンパクトだけど快適に暮らせるようなつくりを。
そんな理想を取り入れた建築計画を一緒に考えました。
そして、家族の想いがまたひとつカタチになりました。
家族構成:30代夫婦
施工面積: 132.9㎡(40.12坪)
竣工:2022年1月

Perched high above the Islington Golf course, on a quiet cul-de-sac, this contemporary residential home is all about bringing the outdoor surroundings in. In keeping with the French style, a metal and slate mansard roofline dominates the façade, while inside, an open concept main floor split across three elevations, is punctuated by reclaimed rough hewn fir beams and a herringbone dark walnut floor. The elegant kitchen includes Calacatta marble countertops, Wolf range, SubZero glass paned refrigerator, open walnut shelving, blue/black cabinetry with hand forged bronze hardware and a larder with a SubZero freezer, wine fridge and even a dog bed. The emphasis on wood detailing continues with Pella fir windows framing a full view of the canopy of trees that hang over the golf course and back of the house. This project included a full reimagining of the backyard landscaping and features the use of Thermory decking and a refurbished in-ground pool surrounded by dark Eramosa limestone. Design elements include the use of three species of wood, warm metals, various marbles, bespoke lighting fixtures and Canadian art as a focal point within each space. The main walnut waterfall staircase features a custom hand forged metal railing with tuning fork spindles. The end result is a nod to the elegance of French Country, mixed with the modern day requirements of a family of four and two dogs!
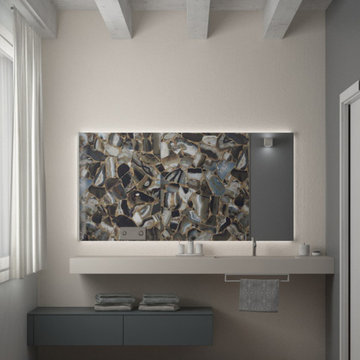
La parete dei sanitari rivestita in un particolarissimo gres effetto quarzo grigio e blu. Il mobile lavabo è un semplice piano ada alto spessore in gres beige con vasca integrata dello stesso materiale. Il cestone sospeso laccato grigio scuro contrasta ma si abbina ai toni scuri delle pareti e del rivestimento.
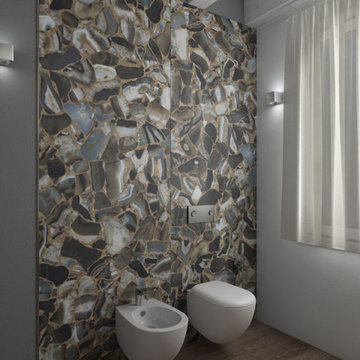
La parete dei sanitari rivestita in un particolarissimo gres effetto quarzo grigio e blu. Il mobile lavabo è un semplice piano ada alto spessore in gres beige con vasca integrata dello stesso materiale. Il cestone sospeso laccato grigio scuro contrasta ma si abbina ai toni scuri delle pareti e del rivestimento.

Гостевой санузел и хозяйственная комната. Немаловажным условием было размещение трёх санузлов и хозяйственной комнаты со стирально-сушильными автоматами. В семье уже подрастает ребенок, и в планах увеличение семьи, поэтому необходимость частых стирок была очевидна на самом раннем этапе проектирования. Сантехника: Cielo.
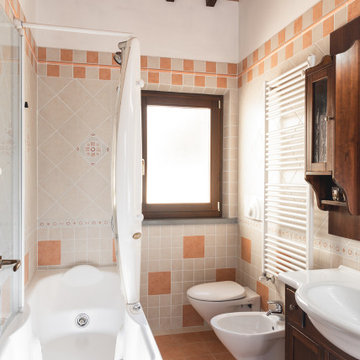
Committente: Studio Immobiliare GR Firenze. Ripresa fotografica: impiego obiettivo 24mm su pieno formato; macchina su treppiedi con allineamento ortogonale dell'inquadratura; impiego luce naturale esistente con l'ausilio di luci flash e luci continue 5400°K. Post-produzione: aggiustamenti base immagine; fusione manuale di livelli con differente esposizione per produrre un'immagine ad alto intervallo dinamico ma realistica; rimozione elementi di disturbo. Obiettivo commerciale: realizzazione fotografie di complemento ad annunci su siti web agenzia immobiliare; pubblicità su social network; pubblicità a stampa (principalmente volantini e pieghevoli).
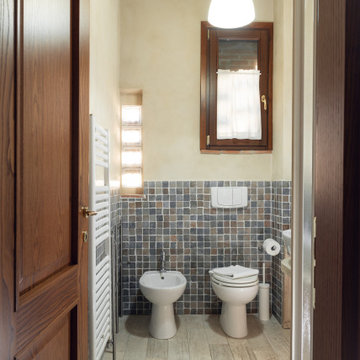
Committenti: Francesca & Davide. Ripresa fotografica: impiego obiettivo 24mm su pieno formato; macchina su treppiedi con allineamento ortogonale dell'inquadratura; impiego luce naturale esistente con l'ausilio di luci flash e luci continue 5500°K. Post-produzione: aggiustamenti base immagine; fusione manuale di livelli con differente esposizione per produrre un'immagine ad alto intervallo dinamico ma realistica; rimozione elementi di disturbo. Obiettivo commerciale: realizzazione fotografie di complemento ad annunci su siti web di affitti come Airbnb, Booking, eccetera; pubblicità su social network.
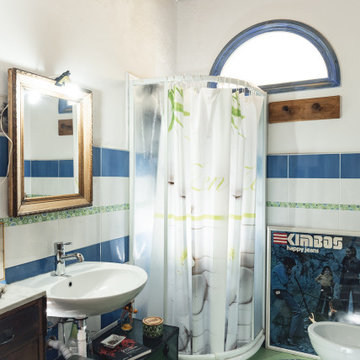
Committente: Studio Immobiliare GR Firenze. Ripresa fotografica: impiego obiettivo 24mm su pieno formato; macchina su treppiedi con allineamento ortogonale dell'inquadratura; impiego luce naturale esistente con l'ausilio di luci flash e luci continue 5400°K. Post-produzione: aggiustamenti base immagine; fusione manuale di livelli con differente esposizione per produrre un'immagine ad alto intervallo dinamico ma realistica; rimozione elementi di disturbo. Obiettivo commerciale: realizzazione fotografie di complemento ad annunci su siti web agenzia immobiliare; pubblicità su social network; pubblicità a stampa (principalmente volantini e pieghevoli).
トイレ・洗面所 (表し梁、板張り天井、マルチカラーのタイル) の写真
1