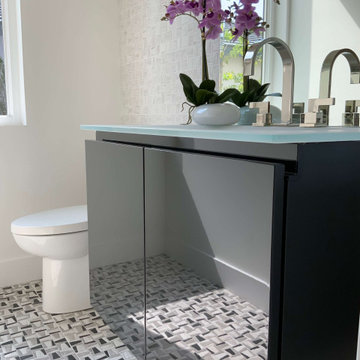トイレ・洗面所 (全タイプの天井の仕上げ、フローティング洗面台、白い壁) の写真
絞り込み:
資材コスト
並び替え:今日の人気順
写真 1〜20 枚目(全 160 枚)
1/4

オースティンにある高級な中くらいなトランジショナルスタイルのおしゃれなトイレ・洗面所 (シェーカースタイル扉のキャビネット、白いキャビネット、分離型トイレ、青いタイル、白い壁、大理石の床、アンダーカウンター洗面器、白い床、白い洗面カウンター、フローティング洗面台、クロスの天井) の写真

トゥーリンにある小さなコンテンポラリースタイルのおしゃれなトイレ・洗面所 (フラットパネル扉のキャビネット、グレーのキャビネット、分離型トイレ、グレーのタイル、磁器タイル、白い壁、磁器タイルの床、ベッセル式洗面器、木製洗面台、グレーの床、ブラウンの洗面カウンター、フローティング洗面台、折り上げ天井) の写真

モスクワにある中くらいなコンテンポラリースタイルのおしゃれなトイレ・洗面所 (レイズドパネル扉のキャビネット、淡色木目調キャビネット、壁掛け式トイレ、ベージュのタイル、磁器タイル、白い壁、磁器タイルの床、アンダーカウンター洗面器、クオーツストーンの洗面台、白い床、白い洗面カウンター、照明、フローティング洗面台、折り上げ天井) の写真

ハンプシャーにある高級な小さなカントリー風のおしゃれなトイレ・洗面所 (一体型トイレ 、白い壁、ライムストーンの床、オーバーカウンターシンク、クオーツストーンの洗面台、グレーの床、白い洗面カウンター、フローティング洗面台、塗装板張りの天井、パネル壁) の写真

Tile: Walker Zanger 4D Diagonal Deep Blue
Sink: Cement Elegance
Faucet: Brizo
ポートランドにあるお手頃価格の中くらいなモダンスタイルのおしゃれなトイレ・洗面所 (グレーのキャビネット、壁掛け式トイレ、青いタイル、セラミックタイル、白い壁、無垢フローリング、一体型シンク、コンクリートの洗面台、茶色い床、グレーの洗面カウンター、フローティング洗面台、板張り天井) の写真
ポートランドにあるお手頃価格の中くらいなモダンスタイルのおしゃれなトイレ・洗面所 (グレーのキャビネット、壁掛け式トイレ、青いタイル、セラミックタイル、白い壁、無垢フローリング、一体型シンク、コンクリートの洗面台、茶色い床、グレーの洗面カウンター、フローティング洗面台、板張り天井) の写真

サクラメントにあるラグジュアリーな小さなコンテンポラリースタイルのおしゃれなトイレ・洗面所 (グレーのキャビネット、一体型トイレ 、グレーのタイル、白い壁、アンダーカウンター洗面器、クオーツストーンの洗面台、ベージュの床、グリーンの洗面カウンター、フローティング洗面台、表し梁) の写真

Sofia Joelsson Design, Interior Design Services. Powder Room, two story New Orleans new construction,
ニューオリンズにある高級な小さなトランジショナルスタイルのおしゃれなトイレ・洗面所 (フラットパネル扉のキャビネット、茶色いキャビネット、分離型トイレ、白いタイル、白い壁、無垢フローリング、一体型シンク、大理石の洗面台、白い洗面カウンター、フローティング洗面台、三角天井) の写真
ニューオリンズにある高級な小さなトランジショナルスタイルのおしゃれなトイレ・洗面所 (フラットパネル扉のキャビネット、茶色いキャビネット、分離型トイレ、白いタイル、白い壁、無垢フローリング、一体型シンク、大理石の洗面台、白い洗面カウンター、フローティング洗面台、三角天井) の写真

This gem of a home was designed by homeowner/architect Eric Vollmer. It is nestled in a traditional neighborhood with a deep yard and views to the east and west. Strategic window placement captures light and frames views while providing privacy from the next door neighbors. The second floor maximizes the volumes created by the roofline in vaulted spaces and loft areas. Four skylights illuminate the ‘Nordic Modern’ finishes and bring daylight deep into the house and the stairwell with interior openings that frame connections between the spaces. The skylights are also operable with remote controls and blinds to control heat, light and air supply.
Unique details abound! Metal details in the railings and door jambs, a paneled door flush in a paneled wall, flared openings. Floating shelves and flush transitions. The main bathroom has a ‘wet room’ with the tub tucked under a skylight enclosed with the shower.
This is a Structural Insulated Panel home with closed cell foam insulation in the roof cavity. The on-demand water heater does double duty providing hot water as well as heat to the home via a high velocity duct and HRV system.

Этот интерьер – переплетение богатого опыта дизайнера, отменного вкуса заказчицы, тонко подобранных антикварных и современных элементов.
Началось все с того, что в студию Юрия Зименко обратилась заказчица, которая точно знала, что хочет получить и была настроена активно участвовать в подборе предметного наполнения. Апартаменты, расположенные в исторической части Киева, требовали незначительной корректировки планировочного решения. И дизайнер легко адаптировал функционал квартиры под сценарий жизни конкретной семьи. Сегодня общая площадь 200 кв. м разделена на гостиную с двумя входами-выходами (на кухню и в коридор), спальню, гардеробную, ванную комнату, детскую с отдельной ванной комнатой и гостевой санузел.

ポートランドにあるコンテンポラリースタイルのおしゃれなトイレ・洗面所 (オープンシェルフ、中間色木目調キャビネット、グレーのタイル、モザイクタイル、白い壁、淡色無垢フローリング、ベッセル式洗面器、木製洗面台、フローティング洗面台、三角天井) の写真

I designed this tiny powder room to fit in nicely on the 3rd floor of our Victorian row house, my office by day and our family room by night - complete with deck, sectional, TV, vintage fridge and wet bar. We sloped the ceiling of the powder room to allow for an internal skylight for natural light and to tuck the structure in nicely with the sloped ceiling of the roof. The bright Spanish tile pops agains the white walls and penny tile and works well with the black and white colour scheme. The backlit mirror and spot light provide ample light for this tiny but mighty space.

他の地域にある高級な中くらいなコンテンポラリースタイルのおしゃれなトイレ・洗面所 (フラットパネル扉のキャビネット、中間色木目調キャビネット、壁掛け式トイレ、ベージュのタイル、大理石タイル、白い壁、無垢フローリング、アンダーカウンター洗面器、人工大理石カウンター、茶色い床、黒い洗面カウンター、フローティング洗面台、折り上げ天井) の写真

The Powder room off the kitchen in a Mid Century modern home built by a student of Eichler. This Eichler inspired home was completely renovated and restored to meet current structural, electrical, and energy efficiency codes as it was in serious disrepair when purchased as well as numerous and various design elements being inconsistent with the original architectural intent of the house from subsequent remodels.

This powder room reflects a current feel that can be classified as modern living. Once again an example of white contrasting beauty with the dark high gloss lacquered vanity with a large mirror makes the space feel larger than it is, By Darash designed with luxury mosaic tiles to complete the overall look.

Kleines aber feines Gäste-WC. Clever integrierter Stauraum mit einem offenen Fach und mit Türen geschlossenen Stauraum. Hinter der oberen Fuge wird die Abluft abgezogen. Besonderes Highlight ist die Woodup-Decke - die Holzlamellen ebenfalls in Eiche sorgen für das I-Tüpfelchen auf kleinem Raum.

サクラメントにあるラグジュアリーな小さなコンテンポラリースタイルのおしゃれなトイレ・洗面所 (グレーのキャビネット、一体型トイレ 、グレーのタイル、白い壁、アンダーカウンター洗面器、クオーツストーンの洗面台、ベージュの床、グリーンの洗面カウンター、フローティング洗面台、表し梁) の写真

モノトーンでまとめられた水回り。
浴室とガラスで仕切ることで、一体の空間となり、窮屈さを感じさせない水まわりに。
洗面台は製作家具。
便器までブラックに統一している。
壁面には清掃性を考慮して、全面タイルを張っている。
他の地域にある広いモダンスタイルのおしゃれなトイレ・洗面所 (フラットパネル扉のキャビネット、黒いキャビネット、一体型トイレ 、白いタイル、ミラータイル、白い壁、クッションフロア、ベッセル式洗面器、人工大理石カウンター、黒い床、黒い洗面カウンター、フローティング洗面台、クロスの天井、壁紙、白い天井) の写真
他の地域にある広いモダンスタイルのおしゃれなトイレ・洗面所 (フラットパネル扉のキャビネット、黒いキャビネット、一体型トイレ 、白いタイル、ミラータイル、白い壁、クッションフロア、ベッセル式洗面器、人工大理石カウンター、黒い床、黒い洗面カウンター、フローティング洗面台、クロスの天井、壁紙、白い天井) の写真

Robin Bailey
ニューヨークにあるラグジュアリーな小さなモダンスタイルのおしゃれなトイレ・洗面所 (フラットパネル扉のキャビネット、茶色いキャビネット、一体型トイレ 、白い壁、セラミックタイルの床、アンダーカウンター洗面器、大理石の洗面台、ベージュの床、白い洗面カウンター、フローティング洗面台、格子天井) の写真
ニューヨークにあるラグジュアリーな小さなモダンスタイルのおしゃれなトイレ・洗面所 (フラットパネル扉のキャビネット、茶色いキャビネット、一体型トイレ 、白い壁、セラミックタイルの床、アンダーカウンター洗面器、大理石の洗面台、ベージュの床、白い洗面カウンター、フローティング洗面台、格子天井) の写真

I designed this tiny powder room to fit in nicely on the 3rd floor of our Victorian row house, my office by day and our family room by night - complete with deck, sectional, TV, vintage fridge and wet bar. We sloped the ceiling of the powder room to allow for an internal skylight for natural light and to tuck the structure in nicely with the sloped ceiling of the roof. The bright Spanish tile pops agains the white walls and penny tile and works well with the black and white colour scheme. The backlit mirror and spot light provide ample light for this tiny but mighty space.

他の地域にある高級な広いビーチスタイルのおしゃれなトイレ・洗面所 (黒いキャビネット、一体型トイレ 、白い壁、淡色無垢フローリング、壁付け型シンク、ベージュの床、フローティング洗面台、クロスの天井、塗装板張りの壁) の写真
トイレ・洗面所 (全タイプの天井の仕上げ、フローティング洗面台、白い壁) の写真
1