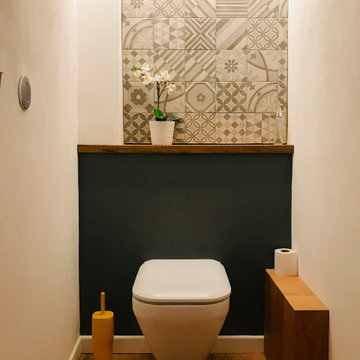小さなトイレ・洗面所 (全タイプの天井の仕上げ、淡色無垢フローリング) の写真
絞り込み:
資材コスト
並び替え:今日の人気順
写真 1〜20 枚目(全 60 枚)
1/4

ローマにあるお手頃価格の小さなモダンスタイルのおしゃれなトイレ・洗面所 (フラットパネル扉のキャビネット、白いキャビネット、分離型トイレ、緑のタイル、磁器タイル、緑の壁、淡色無垢フローリング、ベッセル式洗面器、木製洗面台、フローティング洗面台、折り上げ天井) の写真

他の地域にある小さなコンテンポラリースタイルのおしゃれなトイレ・洗面所 (オープンシェルフ、白いキャビネット、壁掛け式トイレ、マルチカラーのタイル、セラミックタイル、マルチカラーの壁、淡色無垢フローリング、ベッセル式洗面器、クオーツストーンの洗面台、白い洗面カウンター、フローティング洗面台、折り上げ天井) の写真

Thoughtful details make this small powder room renovation uniquely beautiful. Due to its location partially under a stairway it has several unusual angles. We used those angles to have a vanity custom built to fit. The new vanity allows room for a beautiful textured sink with widespread faucet, space for items on top, plus closed and open storage below the brown, gold and off-white quartz countertop. Unique molding and a burled maple effect finish this custom piece.
Classic toile (a printed design depicting a scene) was inspiration for the large print blue floral wallpaper that is thoughtfully placed for impact when the door is open. Smokey mercury glass inspired the romantic overhead light fixture and hardware style. The room is topped off by the original crown molding, plus trim that we added directly onto the ceiling, with wallpaper inside that creates an inset look.

Complete powder room remodel
デンバーにある高級な小さなおしゃれなトイレ・洗面所 (白いキャビネット、一体型トイレ 、黒い壁、淡色無垢フローリング、一体型シンク、独立型洗面台、クロスの天井、羽目板の壁) の写真
デンバーにある高級な小さなおしゃれなトイレ・洗面所 (白いキャビネット、一体型トイレ 、黒い壁、淡色無垢フローリング、一体型シンク、独立型洗面台、クロスの天井、羽目板の壁) の写真

A jewel box.
ラグジュアリーな小さなコンテンポラリースタイルのおしゃれなトイレ・洗面所 (黒いキャビネット、一体型トイレ 、白いタイル、ガラスタイル、グレーの壁、淡色無垢フローリング、一体型シンク、大理石の洗面台、グレーの床、黒い洗面カウンター、フローティング洗面台、格子天井、壁紙) の写真
ラグジュアリーな小さなコンテンポラリースタイルのおしゃれなトイレ・洗面所 (黒いキャビネット、一体型トイレ 、白いタイル、ガラスタイル、グレーの壁、淡色無垢フローリング、一体型シンク、大理石の洗面台、グレーの床、黒い洗面カウンター、フローティング洗面台、格子天井、壁紙) の写真
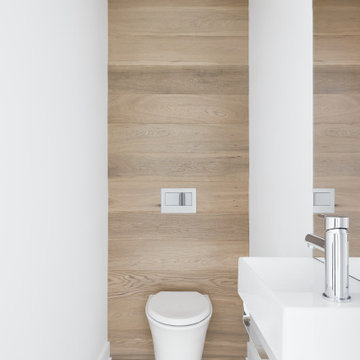
The decision to either renovate the upper and lower units of a duplex or convert them into a single-family home was a no-brainer. Situated on a quiet street in Montreal, the home was the childhood residence of the homeowner, where many memories were made and relationships formed within the neighbourhood. The prospect of living elsewhere wasn’t an option.
A complete overhaul included the re-configuration of three levels to accommodate the dynamic lifestyle of the empty nesters. The potential to create a luminous volume was evident from the onset. With the home backing onto a park, westerly views were exploited by oversized windows and doors. A massive window in the stairwell allows morning sunlight to filter in and create stunning reflections in the open concept living area below.
The staircase is an architectural statement combining two styles of steps, with the extended width of the lower staircase creating a destination to read, while making use of an otherwise awkward space.
White oak dominates the entire home to create a cohesive and natural context. Clean lines, minimal furnishings and white walls allow the small space to breathe.
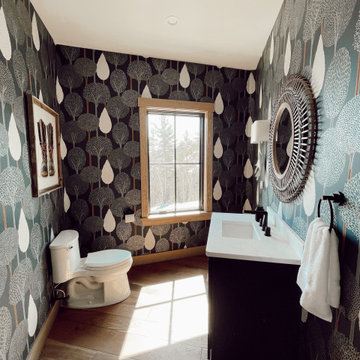
ポートランド(メイン)にある高級な小さなトランジショナルスタイルのおしゃれなトイレ・洗面所 (シェーカースタイル扉のキャビネット、青いキャビネット、一体型トイレ 、淡色無垢フローリング、アンダーカウンター洗面器、珪岩の洗面台、白い洗面カウンター、独立型洗面台、塗装板張りの天井、壁紙) の写真

A very nice surprise behind the doors of this powder room. A small room getting all the attention amidst all the white.Fun flamingos in silver metallic and a touch of aqua. Can we talk about that mirror? An icon at this point. White ruffles so delicately edged in silver packs a huge WoW! Notice the 2 clear pendants either side? How could we draw the attention away
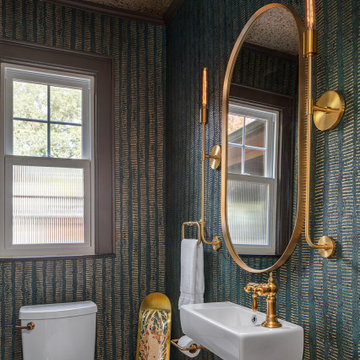
コロンバスにある高級な小さなトランジショナルスタイルのおしゃれなトイレ・洗面所 (分離型トイレ、緑の壁、淡色無垢フローリング、壁付け型シンク、茶色い床、クロスの天井、壁紙) の写真

ボストンにある高級な小さなビーチスタイルのおしゃれなトイレ・洗面所 (グレーのキャビネット、一体型トイレ 、ベージュのタイル、磁器タイル、白い壁、淡色無垢フローリング、一体型シンク、コンクリートの洗面台、ベージュの床、グレーの洗面カウンター、フローティング洗面台、折り上げ天井) の写真

不動前の家
猫のトイレ置場と、猫様換気扇があるトイレと洗面所です。
猫グッズをしまう、棚、収納もたっぷり。
猫と住む、多頭飼いのお住まいです。
株式会社小木野貴光アトリエ一級建築士建築士事務所
https://www.ogino-a.com/

A dark, windowless full bathroom gets the glamour treatment. Clad in wallpaper on the walls and ceiling, stepping into this space is like walking onto a cloud.
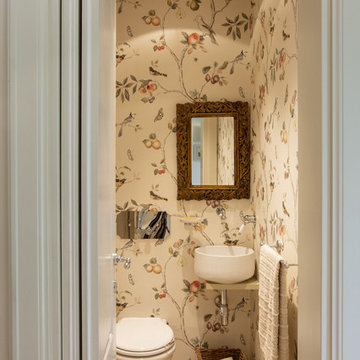
ミラノにある高級な小さなトラディショナルスタイルのおしゃれなトイレ・洗面所 (ベージュのキャビネット、壁掛け式トイレ、淡色無垢フローリング、ベッセル式洗面器、木製洗面台、独立型洗面台、折り上げ天井、壁紙) の写真
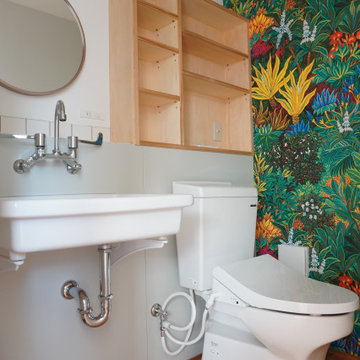
他の地域にある低価格の小さなトロピカルスタイルのおしゃれなトイレ・洗面所 (白いタイル、磁器タイル、白い壁、淡色無垢フローリング、壁付け型シンク、白い洗面カウンター、フローティング洗面台、クロスの天井、壁紙、白い天井) の写真
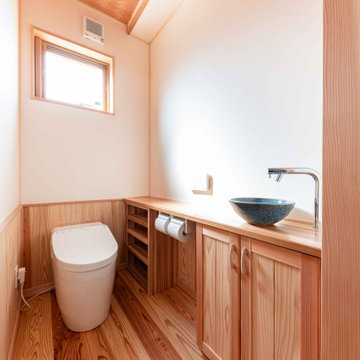
当社オリジナル造作洗面台です。
深型の洗面を埋め込み機能性を保ちました。
さらに、カウンターには防水塗装を施して水を吸わないようにしています。
他の地域にある高級な小さな和モダンなおしゃれなトイレ・洗面所 (家具調キャビネット、茶色いキャビネット、一体型トイレ 、青いタイル、モザイクタイル、白い壁、淡色無垢フローリング、ベッセル式洗面器、ステンレスの洗面台、茶色い床、ブラウンの洗面カウンター、造り付け洗面台、クロスの天井、壁紙、白い天井) の写真
他の地域にある高級な小さな和モダンなおしゃれなトイレ・洗面所 (家具調キャビネット、茶色いキャビネット、一体型トイレ 、青いタイル、モザイクタイル、白い壁、淡色無垢フローリング、ベッセル式洗面器、ステンレスの洗面台、茶色い床、ブラウンの洗面カウンター、造り付け洗面台、クロスの天井、壁紙、白い天井) の写真
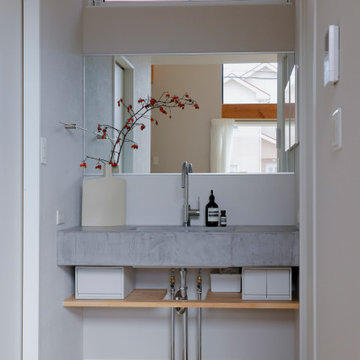
他の地域にある低価格の小さな北欧スタイルのおしゃれなトイレ・洗面所 (オープンシェルフ、グレーのキャビネット、グレーの壁、淡色無垢フローリング、グレーの床、フローティング洗面台、板張り天井、壁紙、ベージュの天井) の写真
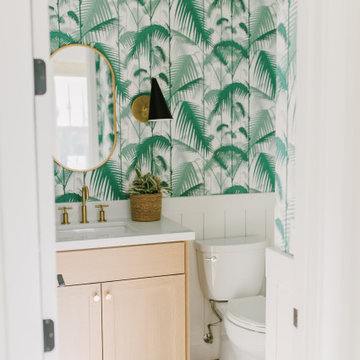
サンディエゴにある高級な小さなビーチスタイルのおしゃれなトイレ・洗面所 (シェーカースタイル扉のキャビネット、淡色木目調キャビネット、分離型トイレ、緑のタイル、大理石タイル、緑の壁、淡色無垢フローリング、アンダーカウンター洗面器、人工大理石カウンター、ベージュの床、白い洗面カウンター、造り付け洗面台、クロスの天井、壁紙) の写真
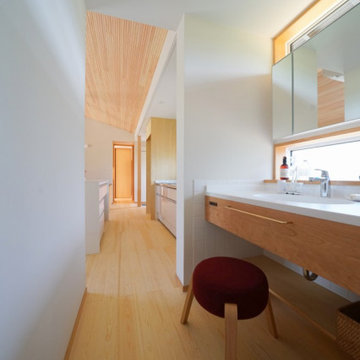
他の地域にある小さな和モダンなおしゃれなトイレ・洗面所 (白いタイル、白い壁、淡色無垢フローリング、一体型シンク、人工大理石カウンター、ベージュの床、白い洗面カウンター、造り付け洗面台、クロスの天井、壁紙、白い天井) の写真
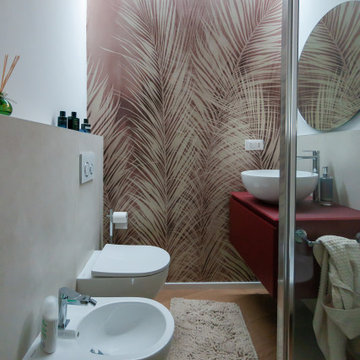
他の地域にある高級な小さなモダンスタイルのおしゃれなトイレ・洗面所 (フラットパネル扉のキャビネット、赤いキャビネット、分離型トイレ、ベージュのタイル、磁器タイル、ベージュの壁、淡色無垢フローリング、ベッセル式洗面器、ガラスの洗面台、赤い洗面カウンター、フローティング洗面台、折り上げ天井、壁紙) の写真
小さなトイレ・洗面所 (全タイプの天井の仕上げ、淡色無垢フローリング) の写真
1
