トイレ・洗面所 (シェーカースタイル扉のキャビネット、淡色無垢フローリング、全タイプの壁タイル) の写真
絞り込み:
資材コスト
並び替え:今日の人気順
写真 1〜20 枚目(全 40 枚)
1/4

Main powder room with metallic glass tile feature wall, vessel sink, floating vanity and thick quartz countertops.
デンバーにある高級な広いビーチスタイルのおしゃれなトイレ・洗面所 (シェーカースタイル扉のキャビネット、グレーのキャビネット、青いタイル、ガラス板タイル、グレーの壁、淡色無垢フローリング、ベッセル式洗面器、クオーツストーンの洗面台、白い洗面カウンター、フローティング洗面台) の写真
デンバーにある高級な広いビーチスタイルのおしゃれなトイレ・洗面所 (シェーカースタイル扉のキャビネット、グレーのキャビネット、青いタイル、ガラス板タイル、グレーの壁、淡色無垢フローリング、ベッセル式洗面器、クオーツストーンの洗面台、白い洗面カウンター、フローティング洗面台) の写真

This powder room features a dark, hex tile as well as a reclaimed wood ceiling and vanity. The vanity has a black and gold marble countertop, as well as a gold round wall mirror and a gold light fixture.

バンクーバーにある高級な中くらいなコンテンポラリースタイルのおしゃれなトイレ・洗面所 (シェーカースタイル扉のキャビネット、ベージュのキャビネット、一体型トイレ 、グレーのタイル、モザイクタイル、淡色無垢フローリング、ベッセル式洗面器、御影石の洗面台、ベージュの床、ベージュのカウンター、独立型洗面台) の写真

シアトルにあるお手頃価格の小さなトランジショナルスタイルのおしゃれなトイレ・洗面所 (シェーカースタイル扉のキャビネット、黒いキャビネット、分離型トイレ、白いタイル、石スラブタイル、白い壁、淡色無垢フローリング、アンダーカウンター洗面器、クオーツストーンの洗面台、茶色い床、白い洗面カウンター、造り付け洗面台、壁紙) の写真
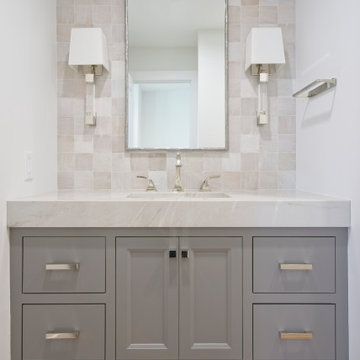
オレンジカウンティにある広いビーチスタイルのおしゃれなトイレ・洗面所 (シェーカースタイル扉のキャビネット、グレーのキャビネット、ベージュのタイル、石タイル、白い壁、淡色無垢フローリング、アンダーカウンター洗面器、クオーツストーンの洗面台、茶色い床、独立型洗面台) の写真
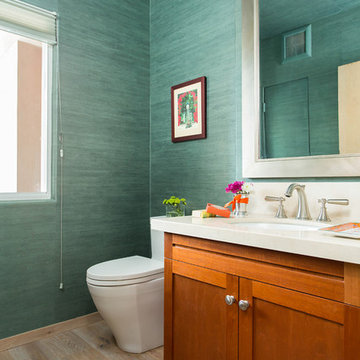
This fun, bright powder room is one of the first things you see as you enter the home. Wallpapering the ceiling, and the oversized mirror, makes the space feel larger.

アトランタにあるお手頃価格の中くらいなトランジショナルスタイルのおしゃれなトイレ・洗面所 (シェーカースタイル扉のキャビネット、白いキャビネット、分離型トイレ、青いタイル、セラミックタイル、白い壁、淡色無垢フローリング、アンダーカウンター洗面器、珪岩の洗面台、茶色い床、グレーの洗面カウンター) の写真

Traditionally, a powder room in a house, also known as a half bath or guest bath, is a small bathroom that typically contains only a toilet and a sink, but no shower or bathtub. It is typically located on the first floor of a home, near a common area such as a living room or dining room. It serves as a convenient space for guests to use. Despite its small size, a powder room can still make a big impact in terms of design and style.

Robert Brittingham|RJN Imaging
Builder: The Thomas Group
Staging: Open House LLC
シアトルにある小さなコンテンポラリースタイルのおしゃれなトイレ・洗面所 (シェーカースタイル扉のキャビネット、グレーのキャビネット、グレーのタイル、磁器タイル、グレーの壁、淡色無垢フローリング、アンダーカウンター洗面器、人工大理石カウンター、ベージュの床) の写真
シアトルにある小さなコンテンポラリースタイルのおしゃれなトイレ・洗面所 (シェーカースタイル扉のキャビネット、グレーのキャビネット、グレーのタイル、磁器タイル、グレーの壁、淡色無垢フローリング、アンダーカウンター洗面器、人工大理石カウンター、ベージュの床) の写真

Quick Pic Tours
ソルトレイクシティにある高級な小さなトランジショナルスタイルのおしゃれなトイレ・洗面所 (シェーカースタイル扉のキャビネット、グレーのキャビネット、分離型トイレ、ベージュのタイル、サブウェイタイル、ベージュの壁、淡色無垢フローリング、アンダーカウンター洗面器、珪岩の洗面台、茶色い床、白い洗面カウンター) の写真
ソルトレイクシティにある高級な小さなトランジショナルスタイルのおしゃれなトイレ・洗面所 (シェーカースタイル扉のキャビネット、グレーのキャビネット、分離型トイレ、ベージュのタイル、サブウェイタイル、ベージュの壁、淡色無垢フローリング、アンダーカウンター洗面器、珪岩の洗面台、茶色い床、白い洗面カウンター) の写真
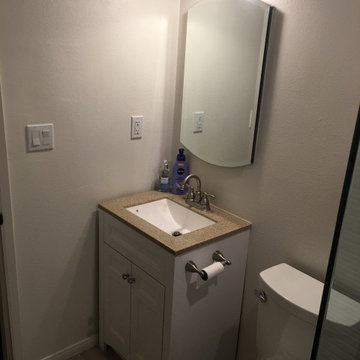
ロサンゼルスにある低価格の小さなおしゃれなトイレ・洗面所 (シェーカースタイル扉のキャビネット、白いキャビネット、一体型トイレ 、ボーダータイル、ベージュの壁、淡色無垢フローリング、オーバーカウンターシンク、クオーツストーンの洗面台、ベージュの床、マルチカラーの洗面カウンター) の写真

Inspired by the majesty of the Northern Lights and this family's everlasting love for Disney, this home plays host to enlighteningly open vistas and playful activity. Like its namesake, the beloved Sleeping Beauty, this home embodies family, fantasy and adventure in their truest form. Visions are seldom what they seem, but this home did begin 'Once Upon a Dream'. Welcome, to The Aurora.
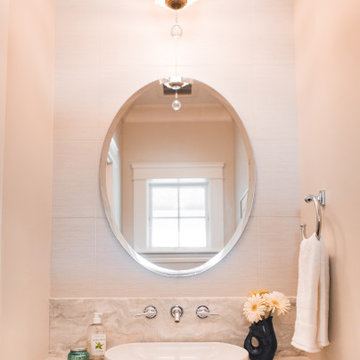
ボストンにあるお手頃価格の小さなビーチスタイルのおしゃれなトイレ・洗面所 (シェーカースタイル扉のキャビネット、濃色木目調キャビネット、分離型トイレ、ベージュのタイル、磁器タイル、ベージュの壁、淡色無垢フローリング、ベッセル式洗面器、大理石の洗面台、ベージュのカウンター、フローティング洗面台) の写真
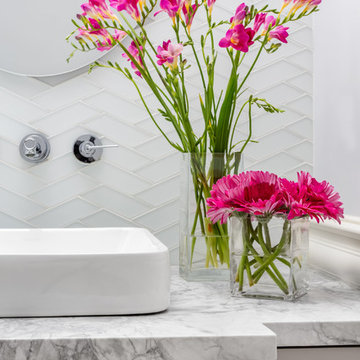
WE Studio Photography
シアトルにある高級なトランジショナルスタイルのおしゃれなトイレ・洗面所 (シェーカースタイル扉のキャビネット、グレーのキャビネット、分離型トイレ、白いタイル、ガラスタイル、グレーの壁、淡色無垢フローリング、ベッセル式洗面器、大理石の洗面台、茶色い床、グレーの洗面カウンター) の写真
シアトルにある高級なトランジショナルスタイルのおしゃれなトイレ・洗面所 (シェーカースタイル扉のキャビネット、グレーのキャビネット、分離型トイレ、白いタイル、ガラスタイル、グレーの壁、淡色無垢フローリング、ベッセル式洗面器、大理石の洗面台、茶色い床、グレーの洗面カウンター) の写真
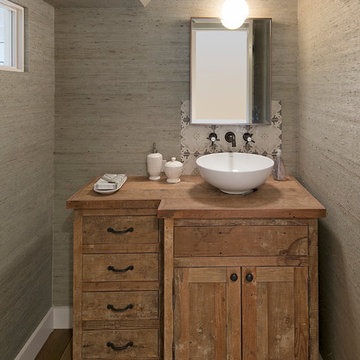
サンタバーバラにある小さなシャビーシック調のおしゃれなトイレ・洗面所 (シェーカースタイル扉のキャビネット、ヴィンテージ仕上げキャビネット、マルチカラーのタイル、モザイクタイル、ベージュの壁、淡色無垢フローリング、木製洗面台) の写真
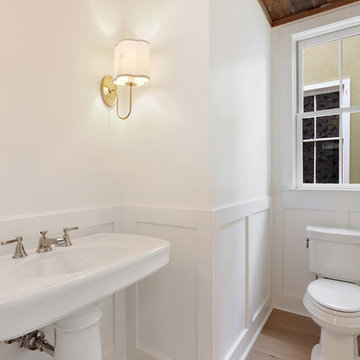
Ground up build in Savannah, Ga - neighborhood gentrification area, loaded with galleries, restaurants, boutiques - and now, new homes that are sensitive to the old Savannah architecture.
We worked hand in hand with the builder and homeowner from blueprint to accessory placement - all finishes and furnishings selected to withstand a coastal lifestyle and a big old dog!
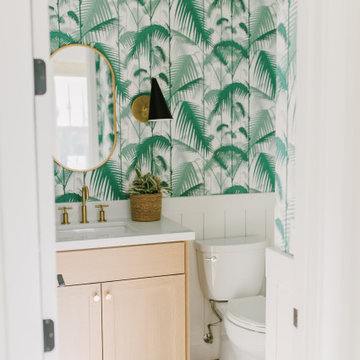
サンディエゴにある高級な小さなビーチスタイルのおしゃれなトイレ・洗面所 (シェーカースタイル扉のキャビネット、淡色木目調キャビネット、分離型トイレ、緑のタイル、大理石タイル、緑の壁、淡色無垢フローリング、アンダーカウンター洗面器、人工大理石カウンター、ベージュの床、白い洗面カウンター、造り付け洗面台、クロスの天井、壁紙) の写真

Newly constructed Smart home with attached 3 car garage in Encino! A proud oak tree beckons you to this blend of beauty & function offering recessed lighting, LED accents, large windows, wide plank wood floors & built-ins throughout. Enter the open floorplan including a light filled dining room, airy living room offering decorative ceiling beams, fireplace & access to the front patio, powder room, office space & vibrant family room with a view of the backyard. A gourmets delight is this kitchen showcasing built-in stainless-steel appliances, double kitchen island & dining nook. There’s even an ensuite guest bedroom & butler’s pantry. Hosting fun filled movie nights is turned up a notch with the home theater featuring LED lights along the ceiling, creating an immersive cinematic experience. Upstairs, find a large laundry room, 4 ensuite bedrooms with walk-in closets & a lounge space. The master bedroom has His & Hers walk-in closets, dual shower, soaking tub & dual vanity. Outside is an entertainer’s dream from the barbecue kitchen to the refreshing pool & playing court, plus added patio space, a cabana with bathroom & separate exercise/massage room. With lovely landscaping & fully fenced yard, this home has everything a homeowner could dream of!
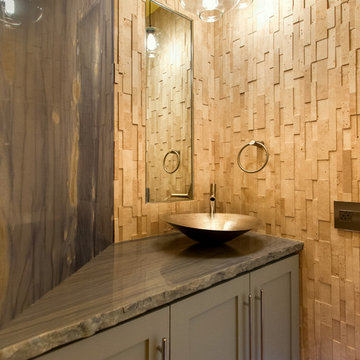
Mid Century powder room remodel.
ヒューストンにあるラグジュアリーな小さなミッドセンチュリースタイルのおしゃれなトイレ・洗面所 (ベッセル式洗面器、シェーカースタイル扉のキャビネット、グレーのキャビネット、オニキスの洗面台、分離型トイレ、ベージュのタイル、石タイル、ベージュの壁、淡色無垢フローリング) の写真
ヒューストンにあるラグジュアリーな小さなミッドセンチュリースタイルのおしゃれなトイレ・洗面所 (ベッセル式洗面器、シェーカースタイル扉のキャビネット、グレーのキャビネット、オニキスの洗面台、分離型トイレ、ベージュのタイル、石タイル、ベージュの壁、淡色無垢フローリング) の写真
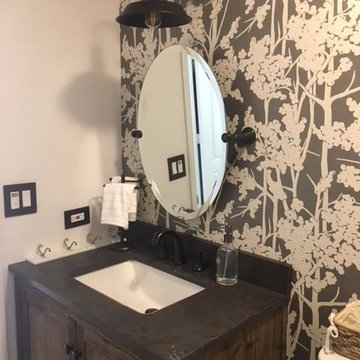
マイアミにあるお手頃価格の中くらいなトラディショナルスタイルのおしゃれなトイレ・洗面所 (シェーカースタイル扉のキャビネット、濃色木目調キャビネット、分離型トイレ、白いタイル、磁器タイル、マルチカラーの壁、淡色無垢フローリング、アンダーカウンター洗面器、御影石の洗面台、茶色い床) の写真
トイレ・洗面所 (シェーカースタイル扉のキャビネット、淡色無垢フローリング、全タイプの壁タイル) の写真
1