小さなトイレ・洗面所 (落し込みパネル扉のキャビネット、白いタイル) の写真
絞り込み:
資材コスト
並び替え:今日の人気順
写真 1〜20 枚目(全 96 枚)
1/4

他の地域にある高級な小さなトランジショナルスタイルのおしゃれなトイレ・洗面所 (落し込みパネル扉のキャビネット、白いキャビネット、分離型トイレ、白いタイル、石タイル、青い壁、トラバーチンの床、アンダーカウンター洗面器、御影石の洗面台) の写真

Ken Vaughan - Vaughan Creative Media
ダラスにある小さなカントリー風のおしゃれなトイレ・洗面所 (アンダーカウンター洗面器、白いキャビネット、大理石の洗面台、分離型トイレ、グレーの壁、大理石の床、落し込みパネル扉のキャビネット、グレーの床、白い洗面カウンター、白いタイル) の写真
ダラスにある小さなカントリー風のおしゃれなトイレ・洗面所 (アンダーカウンター洗面器、白いキャビネット、大理石の洗面台、分離型トイレ、グレーの壁、大理石の床、落し込みパネル扉のキャビネット、グレーの床、白い洗面カウンター、白いタイル) の写真

Graphic patterned wallpaper with white subway tile framing out room. White marble mitered countertop with furniture grade charcoal vanity.
オースティンにある高級な小さなトランジショナルスタイルのおしゃれなトイレ・洗面所 (白いタイル、セラミックタイル、大理石の床、アンダーカウンター洗面器、大理石の洗面台、白い床、白い洗面カウンター、落し込みパネル扉のキャビネット、黒いキャビネット、分離型トイレ、マルチカラーの壁) の写真
オースティンにある高級な小さなトランジショナルスタイルのおしゃれなトイレ・洗面所 (白いタイル、セラミックタイル、大理石の床、アンダーカウンター洗面器、大理石の洗面台、白い床、白い洗面カウンター、落し込みパネル扉のキャビネット、黒いキャビネット、分離型トイレ、マルチカラーの壁) の写真
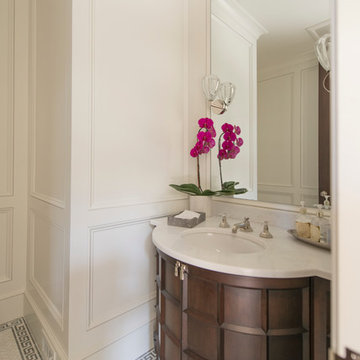
Photograph © Michael Wilkinson Photography
ワシントンD.C.にあるラグジュアリーな小さなトラディショナルスタイルのおしゃれなトイレ・洗面所 (アンダーカウンター洗面器、濃色木目調キャビネット、大理石の洗面台、白いタイル、白い壁、大理石の床、落し込みパネル扉のキャビネット) の写真
ワシントンD.C.にあるラグジュアリーな小さなトラディショナルスタイルのおしゃれなトイレ・洗面所 (アンダーカウンター洗面器、濃色木目調キャビネット、大理石の洗面台、白いタイル、白い壁、大理石の床、落し込みパネル扉のキャビネット) の写真

Rust onyx 2x2 octagon and dot.
マイアミにある小さなビーチスタイルのおしゃれなトイレ・洗面所 (落し込みパネル扉のキャビネット、ベージュのタイル、白いタイル、ベージュの壁、大理石の床、アンダーカウンター洗面器、御影石の洗面台、青いキャビネット、石タイル、ベージュのカウンター) の写真
マイアミにある小さなビーチスタイルのおしゃれなトイレ・洗面所 (落し込みパネル扉のキャビネット、ベージュのタイル、白いタイル、ベージュの壁、大理石の床、アンダーカウンター洗面器、御影石の洗面台、青いキャビネット、石タイル、ベージュのカウンター) の写真
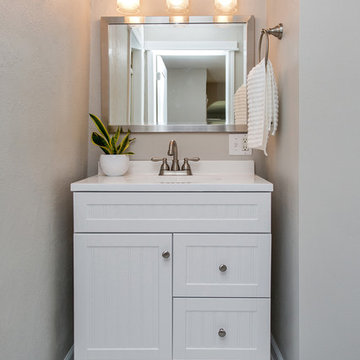
Jake Boyd Photo
他の地域にある低価格の小さなカントリー風のおしゃれなトイレ・洗面所 (白いキャビネット、グレーの壁、磁器タイルの床、一体型シンク、クオーツストーンの洗面台、白いタイル、落し込みパネル扉のキャビネット、白い洗面カウンター) の写真
他の地域にある低価格の小さなカントリー風のおしゃれなトイレ・洗面所 (白いキャビネット、グレーの壁、磁器タイルの床、一体型シンク、クオーツストーンの洗面台、白いタイル、落し込みパネル扉のキャビネット、白い洗面カウンター) の写真
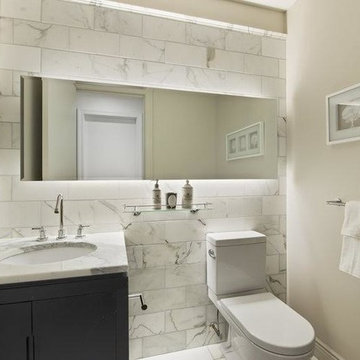
Carrara Marble Bathroom. Back-lit mirror with carrara tiled wall. Black vanity cabinet with under mount sink and stainless faucet.
ラグジュアリーな小さなコンテンポラリースタイルのおしゃれなトイレ・洗面所 (落し込みパネル扉のキャビネット、黒いキャビネット、一体型トイレ 、白いタイル、大理石タイル、白い壁、大理石の床、アンダーカウンター洗面器、大理石の洗面台、白い床) の写真
ラグジュアリーな小さなコンテンポラリースタイルのおしゃれなトイレ・洗面所 (落し込みパネル扉のキャビネット、黒いキャビネット、一体型トイレ 、白いタイル、大理石タイル、白い壁、大理石の床、アンダーカウンター洗面器、大理石の洗面台、白い床) の写真

This 1930's Barrington Hills farmhouse was in need of some TLC when it was purchased by this southern family of five who planned to make it their new home. The renovation taken on by Advance Design Studio's designer Scott Christensen and master carpenter Justin Davis included a custom porch, custom built in cabinetry in the living room and children's bedrooms, 2 children's on-suite baths, a guest powder room, a fabulous new master bath with custom closet and makeup area, a new upstairs laundry room, a workout basement, a mud room, new flooring and custom wainscot stairs with planked walls and ceilings throughout the home.
The home's original mechanicals were in dire need of updating, so HVAC, plumbing and electrical were all replaced with newer materials and equipment. A dramatic change to the exterior took place with the addition of a quaint standing seam metal roofed farmhouse porch perfect for sipping lemonade on a lazy hot summer day.
In addition to the changes to the home, a guest house on the property underwent a major transformation as well. Newly outfitted with updated gas and electric, a new stacking washer/dryer space was created along with an updated bath complete with a glass enclosed shower, something the bath did not previously have. A beautiful kitchenette with ample cabinetry space, refrigeration and a sink was transformed as well to provide all the comforts of home for guests visiting at the classic cottage retreat.
The biggest design challenge was to keep in line with the charm the old home possessed, all the while giving the family all the convenience and efficiency of modern functioning amenities. One of the most interesting uses of material was the porcelain "wood-looking" tile used in all the baths and most of the home's common areas. All the efficiency of porcelain tile, with the nostalgic look and feel of worn and weathered hardwood floors. The home’s casual entry has an 8" rustic antique barn wood look porcelain tile in a rich brown to create a warm and welcoming first impression.
Painted distressed cabinetry in muted shades of gray/green was used in the powder room to bring out the rustic feel of the space which was accentuated with wood planked walls and ceilings. Fresh white painted shaker cabinetry was used throughout the rest of the rooms, accentuated by bright chrome fixtures and muted pastel tones to create a calm and relaxing feeling throughout the home.
Custom cabinetry was designed and built by Advance Design specifically for a large 70” TV in the living room, for each of the children’s bedroom’s built in storage, custom closets, and book shelves, and for a mudroom fit with custom niches for each family member by name.
The ample master bath was fitted with double vanity areas in white. A generous shower with a bench features classic white subway tiles and light blue/green glass accents, as well as a large free standing soaking tub nestled under a window with double sconces to dim while relaxing in a luxurious bath. A custom classic white bookcase for plush towels greets you as you enter the sanctuary bath.
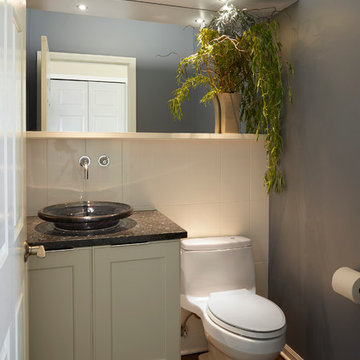
シカゴにあるお手頃価格の小さなコンテンポラリースタイルのおしゃれなトイレ・洗面所 (落し込みパネル扉のキャビネット、白いキャビネット、一体型トイレ 、白いタイル、セラミックタイル、青い壁、濃色無垢フローリング、ベッセル式洗面器、御影石の洗面台、黒い洗面カウンター) の写真
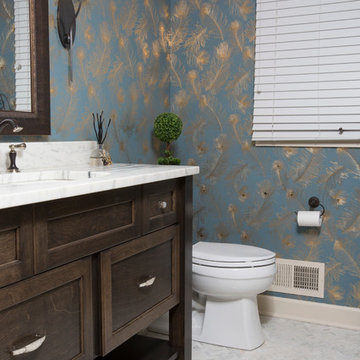
This Powder Room is used for guests and as the Main Floor bathroom. The finishes needed to be fantastic and easy to maintain.
The combined finishes of polished Nickel and Matte Oiled Rubbed Bronze used on the fixtures and accents tied into the gold feather wallpaper make this small room feel alive.
Local artists assisted in the finished look of this Powder Room. Framer's Workshop crafted the custom mirror and Suzan J Designs provided the stunning wallpaper.
Modern half bath. Marble mosaic tile on the floor.
ボストンにあるお手頃価格の小さなモダンスタイルのおしゃれなトイレ・洗面所 (落し込みパネル扉のキャビネット、濃色木目調キャビネット、分離型トイレ、白いタイル、石タイル、ベージュの壁、大理石の床、アンダーカウンター洗面器、クオーツストーンの洗面台) の写真
ボストンにあるお手頃価格の小さなモダンスタイルのおしゃれなトイレ・洗面所 (落し込みパネル扉のキャビネット、濃色木目調キャビネット、分離型トイレ、白いタイル、石タイル、ベージュの壁、大理石の床、アンダーカウンター洗面器、クオーツストーンの洗面台) の写真
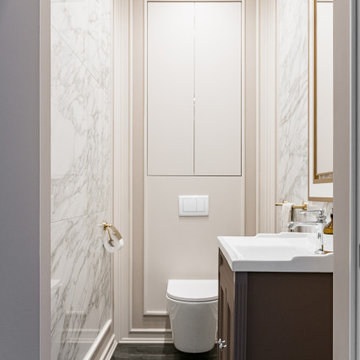
Студия дизайна интерьера D&D design реализовали проект 4х комнатной квартиры площадью 225 м2 в ЖК Кандинский для молодой пары.
Разрабатывая проект квартиры для молодой семьи нашей целью являлось создание классического интерьера с грамотным функциональным зонированием. В отделке использовались натуральные природные материалы: дерево, камень, натуральный шпон.
Главной отличительной чертой данного интерьера является гармоничное сочетание классического стиля и современной европейской мебели премиальных фабрик создающих некую игру в стиль.
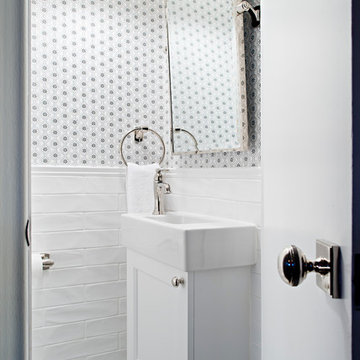
For a timeless look a white scheme is the ideal choice, mixed with polished nickel fixtures and hints of silvery grey and black. A small space can contain many details without feeling overwhelming. We have introduced elements such as a bordered floor tile around one large Calcutta marble tile, added baseboard and chair rail trim to frame in the elongated white contemporary porcelain tile finishing with floral print wallpaper.
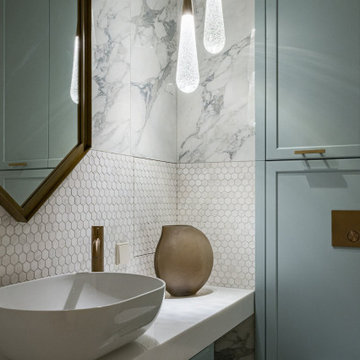
他の地域にあるお手頃価格の小さなトランジショナルスタイルのおしゃれなトイレ・洗面所 (落し込みパネル扉のキャビネット、ターコイズのキャビネット、壁掛け式トイレ、白いタイル、磁器タイル、白い壁、モザイクタイル、ベッセル式洗面器、人工大理石カウンター、白い床、白い洗面カウンター、照明、独立型洗面台) の写真
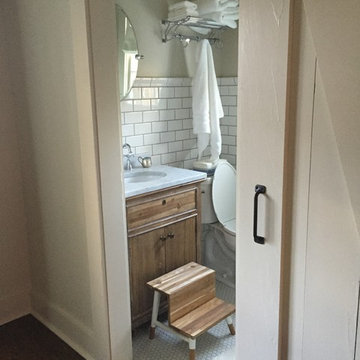
サンディエゴにあるお手頃価格の小さなカントリー風のおしゃれなトイレ・洗面所 (落し込みパネル扉のキャビネット、濃色木目調キャビネット、分離型トイレ、白いタイル、サブウェイタイル、白い壁、モザイクタイル、アンダーカウンター洗面器、大理石の洗面台、白い床) の写真
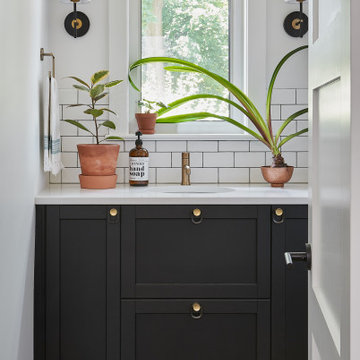
Mixing black and white finishes with brass accents brings understated drama to this compact powder room.
トロントにある小さなトランジショナルスタイルのおしゃれなトイレ・洗面所 (落し込みパネル扉のキャビネット、白いタイル、サブウェイタイル、白い壁、無垢フローリング、アンダーカウンター洗面器、白い洗面カウンター) の写真
トロントにある小さなトランジショナルスタイルのおしゃれなトイレ・洗面所 (落し込みパネル扉のキャビネット、白いタイル、サブウェイタイル、白い壁、無垢フローリング、アンダーカウンター洗面器、白い洗面カウンター) の写真

ボストンにあるラグジュアリーな小さなコンテンポラリースタイルのおしゃれなトイレ・洗面所 (落し込みパネル扉のキャビネット、淡色木目調キャビネット、一体型トイレ 、白いタイル、セラミックタイル、セラミックタイルの床、アンダーカウンター洗面器、クオーツストーンの洗面台、白い床、白い洗面カウンター、フローティング洗面台) の写真
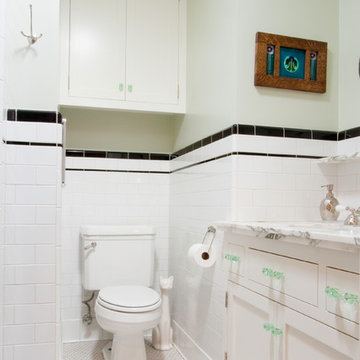
ロサンゼルスにある小さなトラディショナルスタイルのおしゃれなトイレ・洗面所 (落し込みパネル扉のキャビネット、白いキャビネット、一体型トイレ 、白いタイル、サブウェイタイル、白い壁、セラミックタイルの床、アンダーカウンター洗面器、大理石の洗面台) の写真
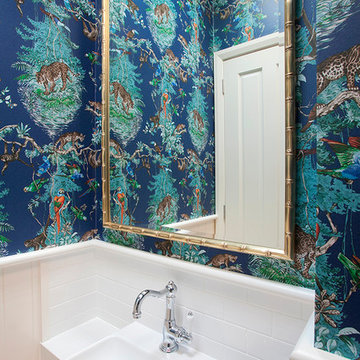
Stunning tropical print Hermes Wallpaper paired with a champagne silver Xavier mirror.
Paul Smith Images
サンシャインコーストにある高級な小さなトロピカルスタイルのおしゃれなトイレ・洗面所 (落し込みパネル扉のキャビネット、白いキャビネット、一体型トイレ 、白いタイル、サブウェイタイル、白い壁、オーバーカウンターシンク、大理石の洗面台) の写真
サンシャインコーストにある高級な小さなトロピカルスタイルのおしゃれなトイレ・洗面所 (落し込みパネル扉のキャビネット、白いキャビネット、一体型トイレ 、白いタイル、サブウェイタイル、白い壁、オーバーカウンターシンク、大理石の洗面台) の写真
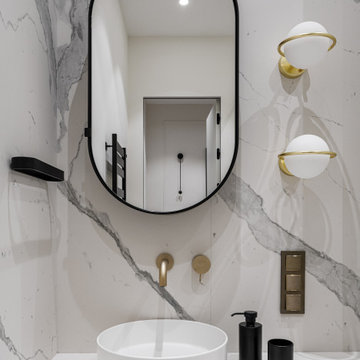
モスクワにある高級な小さなコンテンポラリースタイルのおしゃれなトイレ・洗面所 (落し込みパネル扉のキャビネット、黒いキャビネット、壁掛け式トイレ、白いタイル、大理石タイル、白い壁、磁器タイルの床、壁付け型シンク、白い床、フローティング洗面台) の写真
小さなトイレ・洗面所 (落し込みパネル扉のキャビネット、白いタイル) の写真
1