トイレ・洗面所 (落し込みパネル扉のキャビネット、ベージュの床、マルチカラーの床) の写真
絞り込み:
資材コスト
並び替え:今日の人気順
写真 1〜20 枚目(全 326 枚)
1/4

This cute cottage, one block from the beach, had not been updated in over 20 years. The homeowners finally decided that it was time to renovate after scrapping the idea of tearing the home down and starting over. Amazingly, they were able to give this house a fresh start with our input. We completed a full kitchen renovation and addition and updated 4 of their bathrooms. We added all new light fixtures, furniture, wallpaper, flooring, window treatments and tile. The mix of metals and wood brings a fresh vibe to the home. We loved working on this project and are so happy with the outcome!
Photographed by: James Salomon

マイアミにある高級な中くらいなトランジショナルスタイルのおしゃれなトイレ・洗面所 (落し込みパネル扉のキャビネット、濃色木目調キャビネット、ミラータイル、茶色い壁、一体型シンク、大理石の洗面台、セラミックタイルの床、ベージュの床) の写真

Design, Fabrication, Install & Photography By MacLaren Kitchen and Bath
Designer: Mary Skurecki
Wet Bar: Mouser/Centra Cabinetry with full overlay, Reno door/drawer style with Carbide paint. Caesarstone Pebble Quartz Countertops with eased edge detail (By MacLaren).
TV Area: Mouser/Centra Cabinetry with full overlay, Orleans door style with Carbide paint. Shelving, drawers, and wood top to match the cabinetry with custom crown and base moulding.
Guest Room/Bath: Mouser/Centra Cabinetry with flush inset, Reno Style doors with Maple wood in Bedrock Stain. Custom vanity base in Full Overlay, Reno Style Drawer in Matching Maple with Bedrock Stain. Vanity Countertop is Everest Quartzite.
Bench Area: Mouser/Centra Cabinetry with flush inset, Reno Style doors/drawers with Carbide paint. Custom wood top to match base moulding and benches.
Toy Storage Area: Mouser/Centra Cabinetry with full overlay, Reno door style with Carbide paint. Open drawer storage with roll-out trays and custom floating shelves and base moulding.
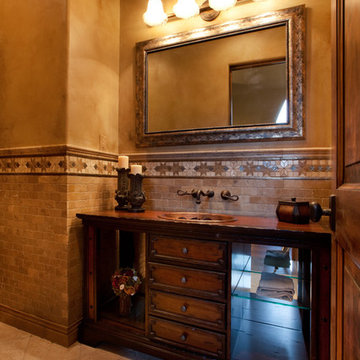
ラスベガスにある中くらいな地中海スタイルのおしゃれなトイレ・洗面所 (落し込みパネル扉のキャビネット、濃色木目調キャビネット、ベージュのタイル、セラミックタイル、茶色い壁、セラミックタイルの床、オーバーカウンターシンク、木製洗面台、ベージュの床、ブラウンの洗面カウンター) の写真

No strangers to remodeling, the new owners of this St. Paul tudor knew they could update this decrepit 1920 duplex into a single-family forever home.
A list of desired amenities was a catalyst for turning a bedroom into a large mudroom, an open kitchen space where their large family can gather, an additional exterior door for direct access to a patio, two home offices, an additional laundry room central to bedrooms, and a large master bathroom. To best understand the complexity of the floor plan changes, see the construction documents.
As for the aesthetic, this was inspired by a deep appreciation for the durability, colors, textures and simplicity of Norwegian design. The home’s light paint colors set a positive tone. An abundance of tile creates character. New lighting reflecting the home’s original design is mixed with simplistic modern lighting. To pay homage to the original character several light fixtures were reused, wallpaper was repurposed at a ceiling, the chimney was exposed, and a new coffered ceiling was created.
Overall, this eclectic design style was carefully thought out to create a cohesive design throughout the home.
Come see this project in person, September 29 – 30th on the 2018 Castle Home Tour.

オースティンにある高級な中くらいなトランジショナルスタイルのおしゃれなトイレ・洗面所 (落し込みパネル扉のキャビネット、白いタイル、石スラブタイル、マルチカラーの壁、ベッセル式洗面器、クオーツストーンの洗面台、白い洗面カウンター、グレーのキャビネット、ベージュの床) の写真

Powder room with gray walls, brown vanity with quartz counter top, and brushed nickel hardware
他の地域にあるお手頃価格の小さなトラディショナルスタイルのおしゃれなトイレ・洗面所 (落し込みパネル扉のキャビネット、茶色いキャビネット、分離型トイレ、グレーの壁、セラミックタイルの床、一体型シンク、珪岩の洗面台、ベージュの床、ベージュのカウンター、造り付け洗面台) の写真
他の地域にあるお手頃価格の小さなトラディショナルスタイルのおしゃれなトイレ・洗面所 (落し込みパネル扉のキャビネット、茶色いキャビネット、分離型トイレ、グレーの壁、セラミックタイルの床、一体型シンク、珪岩の洗面台、ベージュの床、ベージュのカウンター、造り付け洗面台) の写真

Builder: Michels Homes
Architecture: Alexander Design Group
Photography: Scott Amundson Photography
ミネアポリスにあるラグジュアリーな小さなカントリー風のおしゃれなトイレ・洗面所 (落し込みパネル扉のキャビネット、中間色木目調キャビネット、一体型トイレ 、黒いタイル、クッションフロア、アンダーカウンター洗面器、御影石の洗面台、マルチカラーの床、黒い洗面カウンター、造り付け洗面台、壁紙) の写真
ミネアポリスにあるラグジュアリーな小さなカントリー風のおしゃれなトイレ・洗面所 (落し込みパネル扉のキャビネット、中間色木目調キャビネット、一体型トイレ 、黒いタイル、クッションフロア、アンダーカウンター洗面器、御影石の洗面台、マルチカラーの床、黒い洗面カウンター、造り付け洗面台、壁紙) の写真

ソルトレイクシティにある高級な中くらいなおしゃれなトイレ・洗面所 (落し込みパネル扉のキャビネット、淡色木目調キャビネット、分離型トイレ、ベージュの壁、磁器タイルの床、アンダーカウンター洗面器、クオーツストーンの洗面台、マルチカラーの床、グレーの洗面カウンター、造り付け洗面台) の写真

This large laundry and mudroom with attached powder room is spacious with plenty of room. The benches, cubbies and cabinets help keep everything organized and out of site.
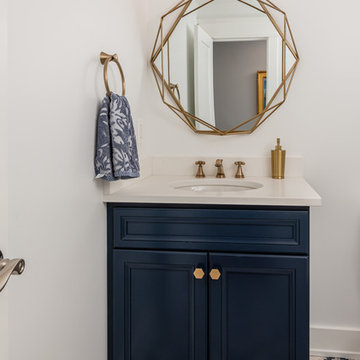
ワシントンD.C.にある中くらいなトランジショナルスタイルのおしゃれなトイレ・洗面所 (落し込みパネル扉のキャビネット、青いキャビネット、分離型トイレ、アンダーカウンター洗面器、マルチカラーの床、白い壁、クオーツストーンの洗面台) の写真
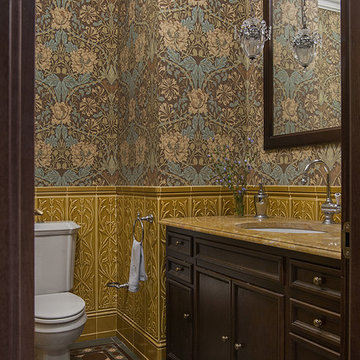
Фото: Ольга Мелекесцева, стилист: Юлия Чеботарь
モスクワにあるヴィクトリアン調のおしゃれなトイレ・洗面所 (落し込みパネル扉のキャビネット、濃色木目調キャビネット、分離型トイレ、マルチカラーの壁、マルチカラーの床、黄色い洗面カウンター) の写真
モスクワにあるヴィクトリアン調のおしゃれなトイレ・洗面所 (落し込みパネル扉のキャビネット、濃色木目調キャビネット、分離型トイレ、マルチカラーの壁、マルチカラーの床、黄色い洗面カウンター) の写真
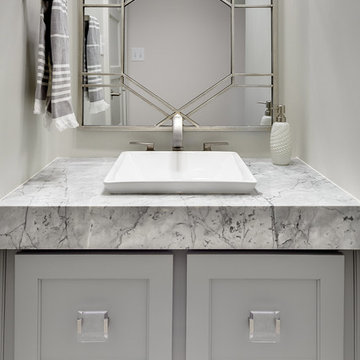
www.farmerpaynearchitects.com
ニューオリンズにあるトラディショナルスタイルのおしゃれなトイレ・洗面所 (落し込みパネル扉のキャビネット、グレーのキャビネット、グレーの壁、マルチカラーの床、グレーの洗面カウンター) の写真
ニューオリンズにあるトラディショナルスタイルのおしゃれなトイレ・洗面所 (落し込みパネル扉のキャビネット、グレーのキャビネット、グレーの壁、マルチカラーの床、グレーの洗面カウンター) の写真

Powder room with medium wood recessed panel cabinets and white quartz countertops. The white and brushed nickel wall mounted sconces are accompanied by the matching accessories and hardware. The custom textured backsplash brings all of the surrounding colors together to complete the room.

The Home Aesthetic
インディアナポリスにあるラグジュアリーな広いカントリー風のおしゃれなトイレ・洗面所 (落し込みパネル扉のキャビネット、白いキャビネット、一体型トイレ 、白いタイル、セラミックタイル、白い壁、無垢フローリング、オーバーカウンターシンク、御影石の洗面台、マルチカラーの床、黒い洗面カウンター) の写真
インディアナポリスにあるラグジュアリーな広いカントリー風のおしゃれなトイレ・洗面所 (落し込みパネル扉のキャビネット、白いキャビネット、一体型トイレ 、白いタイル、セラミックタイル、白い壁、無垢フローリング、オーバーカウンターシンク、御影石の洗面台、マルチカラーの床、黒い洗面カウンター) の写真
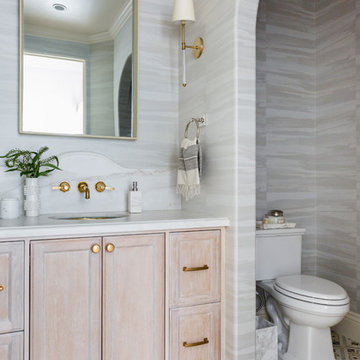
Photographer: Amy Bartlam
ロサンゼルスにあるラグジュアリーな小さな地中海スタイルのおしゃれなトイレ・洗面所 (淡色木目調キャビネット、セメントタイルの床、アンダーカウンター洗面器、大理石の洗面台、白い洗面カウンター、落し込みパネル扉のキャビネット、分離型トイレ、グレーの壁、マルチカラーの床) の写真
ロサンゼルスにあるラグジュアリーな小さな地中海スタイルのおしゃれなトイレ・洗面所 (淡色木目調キャビネット、セメントタイルの床、アンダーカウンター洗面器、大理石の洗面台、白い洗面カウンター、落し込みパネル扉のキャビネット、分離型トイレ、グレーの壁、マルチカラーの床) の写真
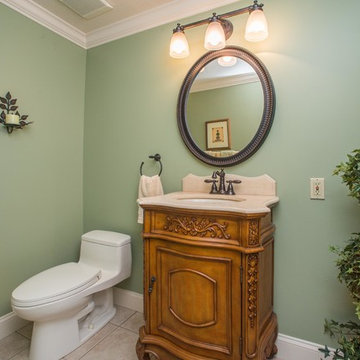
他の地域にあるお手頃価格の小さなトラディショナルスタイルのおしゃれなトイレ・洗面所 (落し込みパネル扉のキャビネット、濃色木目調キャビネット、一体型トイレ 、緑の壁、セラミックタイルの床、アンダーカウンター洗面器、人工大理石カウンター、ベージュの床) の写真

Transitional bathroom with classic dark wood, and updated lighting and fixtures.
オレンジカウンティにある高級な小さなトランジショナルスタイルのおしゃれなトイレ・洗面所 (落し込みパネル扉のキャビネット、茶色いキャビネット、ベージュの壁、大理石の床、アンダーカウンター洗面器、ライムストーンの洗面台、ベージュの床、ベージュのカウンター、独立型洗面台、壁紙) の写真
オレンジカウンティにある高級な小さなトランジショナルスタイルのおしゃれなトイレ・洗面所 (落し込みパネル扉のキャビネット、茶色いキャビネット、ベージュの壁、大理石の床、アンダーカウンター洗面器、ライムストーンの洗面台、ベージュの床、ベージュのカウンター、独立型洗面台、壁紙) の写真
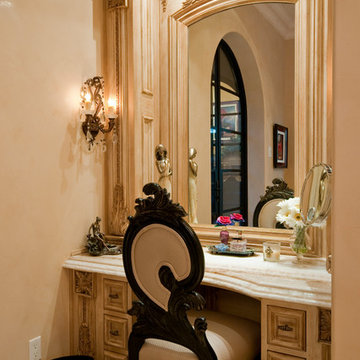
Elegant makeup vanity in the master suite made special for her.
フェニックスにあるラグジュアリーな巨大な地中海スタイルのおしゃれなトイレ・洗面所 (落し込みパネル扉のキャビネット、茶色いキャビネット、一体型トイレ 、マルチカラーのタイル、ベージュの壁、トラバーチンの床、オーバーカウンターシンク、大理石の洗面台、マルチカラーの床、マルチカラーの洗面カウンター) の写真
フェニックスにあるラグジュアリーな巨大な地中海スタイルのおしゃれなトイレ・洗面所 (落し込みパネル扉のキャビネット、茶色いキャビネット、一体型トイレ 、マルチカラーのタイル、ベージュの壁、トラバーチンの床、オーバーカウンターシンク、大理石の洗面台、マルチカラーの床、マルチカラーの洗面カウンター) の写真
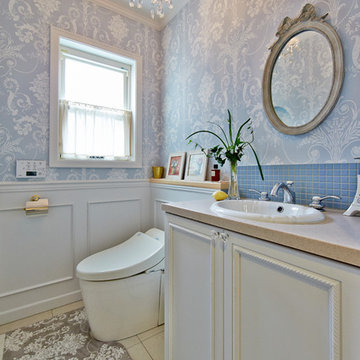
他の地域にあるトラディショナルスタイルのおしゃれなトイレ・洗面所 (落し込みパネル扉のキャビネット、白いキャビネット、青いタイル、青い壁、大理石の床、オーバーカウンターシンク、ベージュの床) の写真
トイレ・洗面所 (落し込みパネル扉のキャビネット、ベージュの床、マルチカラーの床) の写真
1