ブラウンのトイレ・洗面所 (落し込みパネル扉のキャビネット、白い壁) の写真
絞り込み:
資材コスト
並び替え:今日の人気順
写真 1〜20 枚目(全 67 枚)
1/4

Light and Airy shiplap bathroom was the dream for this hard working couple. The goal was to totally re-create a space that was both beautiful, that made sense functionally and a place to remind the clients of their vacation time. A peaceful oasis. We knew we wanted to use tile that looks like shiplap. A cost effective way to create a timeless look. By cladding the entire tub shower wall it really looks more like real shiplap planked walls.
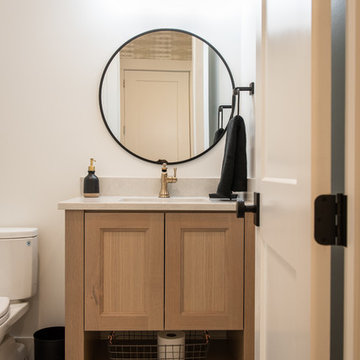
Jared Medley
ソルトレイクシティにある高級な小さなトランジショナルスタイルのおしゃれなトイレ・洗面所 (落し込みパネル扉のキャビネット、淡色木目調キャビネット、分離型トイレ、白い壁、セラミックタイルの床、アンダーカウンター洗面器、珪岩の洗面台、マルチカラーの床、白い洗面カウンター) の写真
ソルトレイクシティにある高級な小さなトランジショナルスタイルのおしゃれなトイレ・洗面所 (落し込みパネル扉のキャビネット、淡色木目調キャビネット、分離型トイレ、白い壁、セラミックタイルの床、アンダーカウンター洗面器、珪岩の洗面台、マルチカラーの床、白い洗面カウンター) の写真
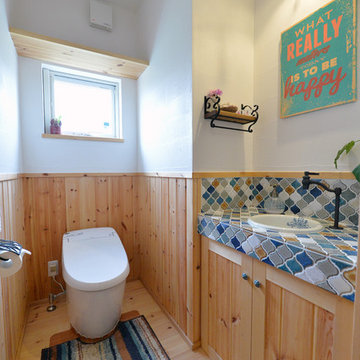
他の地域にあるカントリー風のおしゃれなトイレ・洗面所 (落し込みパネル扉のキャビネット、中間色木目調キャビネット、白い壁、無垢フローリング、オーバーカウンターシンク、タイルの洗面台、茶色い床) の写真
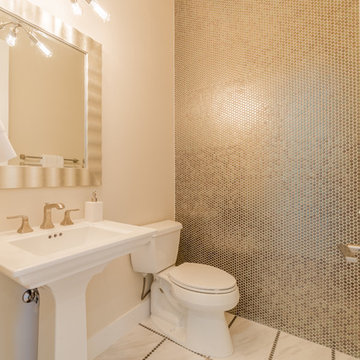
サクラメントにあるお手頃価格の中くらいなトラディショナルスタイルのおしゃれなトイレ・洗面所 (一体型トイレ 、ペデスタルシンク、落し込みパネル扉のキャビネット、白いキャビネット、白い壁、クオーツストーンの洗面台、白い床、独立型洗面台) の写真

Light and Airy shiplap bathroom was the dream for this hard working couple. The goal was to totally re-create a space that was both beautiful, that made sense functionally and a place to remind the clients of their vacation time. A peaceful oasis. We knew we wanted to use tile that looks like shiplap. A cost effective way to create a timeless look. By cladding the entire tub shower wall it really looks more like real shiplap planked walls.
The center point of the room is the new window and two new rustic beams. Centered in the beams is the rustic chandelier.
Design by Signature Designs Kitchen Bath
Contractor ADR Design & Remodel
Photos by Gail Owens
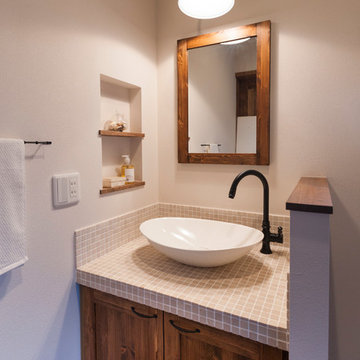
子供たちが走り回る広々平屋の家
他の地域にあるアジアンスタイルのおしゃれなトイレ・洗面所 (落し込みパネル扉のキャビネット、中間色木目調キャビネット、白い壁、ベッセル式洗面器、タイルの洗面台) の写真
他の地域にあるアジアンスタイルのおしゃれなトイレ・洗面所 (落し込みパネル扉のキャビネット、中間色木目調キャビネット、白い壁、ベッセル式洗面器、タイルの洗面台) の写真
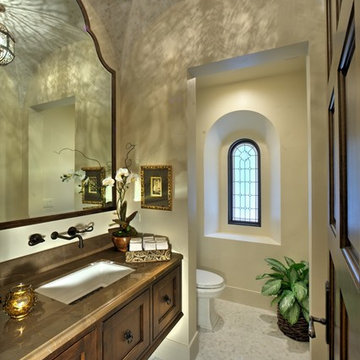
The elegant powder room features wall mounted rubbed bronze fixtures, stained glass window, custom moroccan light fixture suspended from a tiled groin ceiling designed to coordinate with the mosaic tiled flooring.
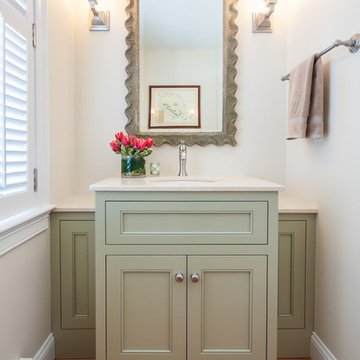
“Working with a company like Grabill really makes it a pleasure,” says Jennifer Griffin, Interior Designer with Griffin Interiors, Wenham, Mass., and Northeast Kitchens in Middleton, Mass. Her client has a five-bedroom house, four grown children and a first grandchild, combined with another host of sisters, nephews, nieces and friends that often come over.
Photographed by Stephanie Rosseel
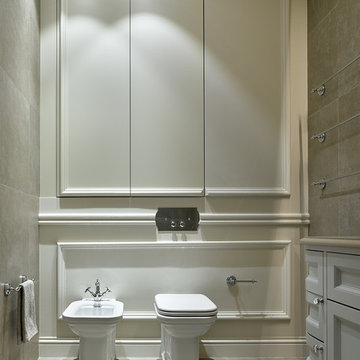
Сергей Ананьев
モスクワにあるトラディショナルスタイルのおしゃれなトイレ・洗面所 (ビデ、白い壁、落し込みパネル扉のキャビネット、白いキャビネット、グレーの床) の写真
モスクワにあるトラディショナルスタイルのおしゃれなトイレ・洗面所 (ビデ、白い壁、落し込みパネル扉のキャビネット、白いキャビネット、グレーの床) の写真

他の地域にあるトラディショナルスタイルのおしゃれなトイレ・洗面所 (落し込みパネル扉のキャビネット、濃色木目調キャビネット、白い壁、オーバーカウンターシンク、タイルの洗面台) の写真

8" White Oak Hardwood Floors from Anderson Tuftex: Kensington Queen's Gate
他の地域にあるシャビーシック調のおしゃれなトイレ・洗面所 (落し込みパネル扉のキャビネット、青いキャビネット、分離型トイレ、白い壁、淡色無垢フローリング、クオーツストーンの洗面台、茶色い床、白い洗面カウンター、独立型洗面台、塗装板張りの壁) の写真
他の地域にあるシャビーシック調のおしゃれなトイレ・洗面所 (落し込みパネル扉のキャビネット、青いキャビネット、分離型トイレ、白い壁、淡色無垢フローリング、クオーツストーンの洗面台、茶色い床、白い洗面カウンター、独立型洗面台、塗装板張りの壁) の写真
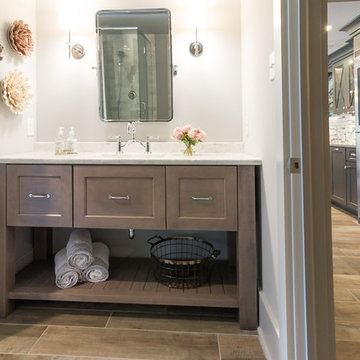
Design, Fabrication, Install & Photography By MacLaren Kitchen and Bath
Designer: Mary Skurecki
Wet Bar: Mouser/Centra Cabinetry with full overlay, Reno door/drawer style with Carbide paint. Caesarstone Pebble Quartz Countertops with eased edge detail (By MacLaren).
TV Area: Mouser/Centra Cabinetry with full overlay, Orleans door style with Carbide paint. Shelving, drawers, and wood top to match the cabinetry with custom crown and base moulding.
Guest Room/Bath: Mouser/Centra Cabinetry with flush inset, Reno Style doors with Maple wood in Bedrock Stain. Custom vanity base in Full Overlay, Reno Style Drawer in Matching Maple with Bedrock Stain. Vanity Countertop is Everest Quartzite.
Bench Area: Mouser/Centra Cabinetry with flush inset, Reno Style doors/drawers with Carbide paint. Custom wood top to match base moulding and benches.
Toy Storage Area: Mouser/Centra Cabinetry with full overlay, Reno door style with Carbide paint. Open drawer storage with roll-out trays and custom floating shelves and base moulding.
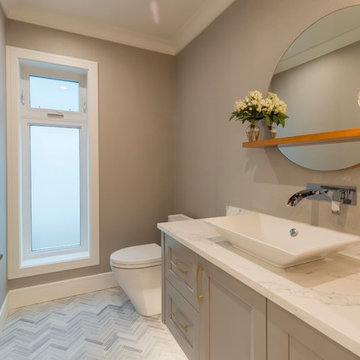
バンクーバーにあるトランジショナルスタイルのおしゃれなトイレ・洗面所 (落し込みパネル扉のキャビネット、グレーのキャビネット、一体型トイレ 、白い壁、大理石の床、ベッセル式洗面器、グレーの床) の写真
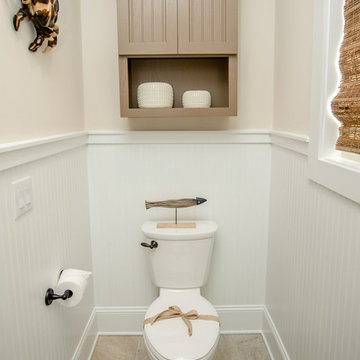
Kristopher Gerner
他の地域にあるお手頃価格の小さなトラディショナルスタイルのおしゃれなトイレ・洗面所 (落し込みパネル扉のキャビネット、茶色いキャビネット、分離型トイレ、ベージュのタイル、白い壁、無垢フローリング、アンダーカウンター洗面器) の写真
他の地域にあるお手頃価格の小さなトラディショナルスタイルのおしゃれなトイレ・洗面所 (落し込みパネル扉のキャビネット、茶色いキャビネット、分離型トイレ、ベージュのタイル、白い壁、無垢フローリング、アンダーカウンター洗面器) の写真
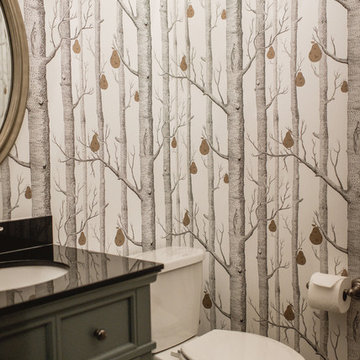
Amanda Marie Studio
ミネアポリスにあるトラディショナルスタイルのおしゃれなトイレ・洗面所 (白い壁、落し込みパネル扉のキャビネット、グレーのキャビネット、アンダーカウンター洗面器、黒い洗面カウンター) の写真
ミネアポリスにあるトラディショナルスタイルのおしゃれなトイレ・洗面所 (白い壁、落し込みパネル扉のキャビネット、グレーのキャビネット、アンダーカウンター洗面器、黒い洗面カウンター) の写真

Paint by Sherwin Williams
Body Color - City Loft - SW 7631
Trim Color - Custom Color - SW 8975/3535
Master Suite & Guest Bath - Site White - SW 7070
Girls' Rooms & Bath - White Beet - SW 6287
Exposed Beams & Banister Stain - Banister Beige - SW 3128-B
Wall & Floor Tile by Macadam Floor & Design
Flooring & Tile by Macadam Floor & Design
Hardwood by Kentwood Floors
Hardwood Product Originals Series - Plateau in Brushed Hard Maple
Powder Backsplash by Z-Tile
Tile Product - Bianco Carrara Mosaic
Slab Countertops by Wall to Wall Stone Corp
Kitchen Quartz Product True North Calcutta
Master Suite Quartz Product True North Venato Extra
Girls' Bath Quartz Product True North Pebble Beach
All Other Quartz Product True North Light Silt
Windows by Milgard Windows & Doors
Window Product Style Line® Series
Window Supplier Troyco - Window & Door
Window Treatments by Budget Blinds
Lighting by Destination Lighting
Fixtures by Crystorama Lighting
Interior Design by Tiffany Home Design
Custom Cabinetry & Storage by Northwood Cabinets
Customized & Built by Cascade West Development
Photography by ExposioHDR Portland
Original Plans by Alan Mascord Design Associates
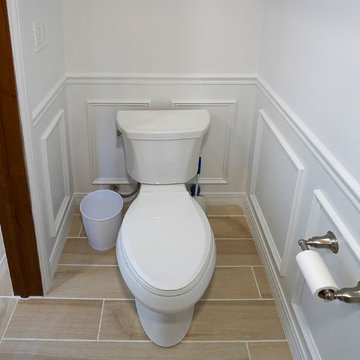
ニューヨークにある高級な広いトラディショナルスタイルのおしゃれなトイレ・洗面所 (落し込みパネル扉のキャビネット、茶色いキャビネット、分離型トイレ、白いタイル、セラミックタイル、白い壁、セラミックタイルの床、アンダーカウンター洗面器、クオーツストーンの洗面台、ベージュの床、白い洗面カウンター) の写真
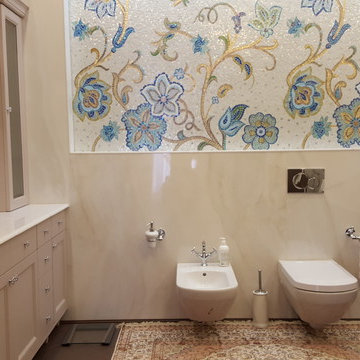
Халитов Ильяс
モスクワにある高級な広いトランジショナルスタイルのおしゃれなトイレ・洗面所 (落し込みパネル扉のキャビネット、ベージュのキャビネット、壁掛け式トイレ、白いタイル、大理石タイル、白い壁、磁器タイルの床、アンダーカウンター洗面器、大理石の洗面台、茶色い床) の写真
モスクワにある高級な広いトランジショナルスタイルのおしゃれなトイレ・洗面所 (落し込みパネル扉のキャビネット、ベージュのキャビネット、壁掛け式トイレ、白いタイル、大理石タイル、白い壁、磁器タイルの床、アンダーカウンター洗面器、大理石の洗面台、茶色い床) の写真
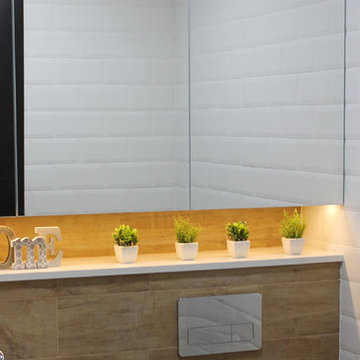
Petite Harmonie, Interior Design & Photography.
バレンシアにある小さな地中海スタイルのおしゃれなトイレ・洗面所 (落し込みパネル扉のキャビネット、壁掛け式トイレ、ベージュのタイル、白い壁、セラミックタイルの床、壁付け型シンク、ベージュの床) の写真
バレンシアにある小さな地中海スタイルのおしゃれなトイレ・洗面所 (落し込みパネル扉のキャビネット、壁掛け式トイレ、ベージュのタイル、白い壁、セラミックタイルの床、壁付け型シンク、ベージュの床) の写真
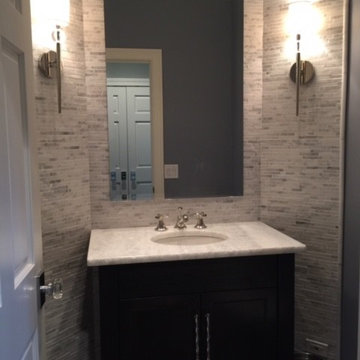
シカゴにある高級な広いトランジショナルスタイルのおしゃれなトイレ・洗面所 (落し込みパネル扉のキャビネット、黒いキャビネット、分離型トイレ、グレーのタイル、ボーダータイル、白い壁、濃色無垢フローリング、アンダーカウンター洗面器、珪岩の洗面台、茶色い床、白い洗面カウンター) の写真
ブラウンのトイレ・洗面所 (落し込みパネル扉のキャビネット、白い壁) の写真
1