小さな、巨大な、中くらいなトイレ・洗面所 (レイズドパネル扉のキャビネット) の写真
絞り込み:
資材コスト
並び替え:今日の人気順
写真 1〜20 枚目(全 1,168 枚)
1/5

Download our free ebook, Creating the Ideal Kitchen. DOWNLOAD NOW
I am still sometimes shocked myself at how much of a difference a kitchen remodel can make in a space, you think I would know by now! This was one of those jobs. The small U-shaped room was a bit cramped, a bit dark and a bit dated. A neighboring sunroom/breakfast room addition was awkwardly used, and most of the time the couple hung out together at the small peninsula.
The client wish list included a larger, lighter kitchen with an island that would seat 7 people. They have a large family and wanted to be able to gather and entertain in the space. Right outside is a lovely backyard and patio with a fireplace, so having easy access and flow to that area was also important.
Our first move was to eliminate the wall between kitchen and breakfast room, which we anticipated would need a large beam and some structural maneuvering since it was the old exterior wall. However, what we didn’t anticipate was that the stucco exterior of the original home was layered over hollow clay tiles which was impossible to shore up in the typical manner. After much back and forth with our structural team, we were able to develop a plan to shore the wall and install a large steal & wood structural beam with minimal disruption to the original floor plan. That was important because we had already ordered everything customized to fit the plan.
We all breathed a collective sigh of relief once that part was completed. Now we could move on to building the kitchen we had all been waiting for. Oh, and let’s not forget that this was all being done amidst COVID 2020.
We covered the rough beam with cedar and stained it to coordinate with the floors. It’s actually one of my favorite elements in the space. The homeowners now have a big beautiful island that seats up to 7 people and has a wonderful flow to the outdoor space just like they wanted. The large island provides not only seating but also substantial prep area perfectly situated between the sink and cooktop. In addition to a built-in oven below the large gas cooktop, there is also a steam oven to the left of the sink. The steam oven is great for baking as well for heating daily meals without having to heat up the large oven.
The other side of the room houses a substantial pantry, the refrigerator, a small bar area as well as a TV.
The homeowner fell in love the with the Aqua quartzite that is on the island, so we married that with a custom mosaic in a similar tone behind the cooktop. Soft white cabinetry, Cambria quartz and Thassos marble subway tile complete the soft traditional look. Gold accents, wood wrapped beams and oak barstools add warmth the room. The little powder room was also included in the project. Some fun wallpaper, a vanity with a pop of color and pretty fixtures and accessories finish off this cute little space.
Designed by: Susan Klimala, CKD, CBD
Photography by: Michael Kaskel
For more information on kitchen and bath design ideas go to: www.kitchenstudio-ge.com
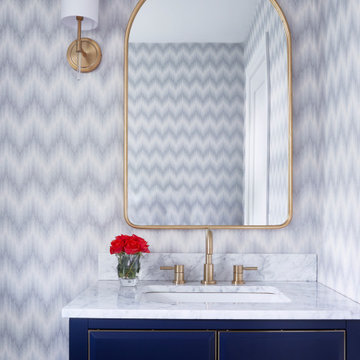
Navy and gold powder room
ニューヨークにある小さなモダンスタイルのおしゃれなトイレ・洗面所 (レイズドパネル扉のキャビネット、青いキャビネット、白い洗面カウンター、造り付け洗面台、壁紙) の写真
ニューヨークにある小さなモダンスタイルのおしゃれなトイレ・洗面所 (レイズドパネル扉のキャビネット、青いキャビネット、白い洗面カウンター、造り付け洗面台、壁紙) の写真

ウィチタにあるお手頃価格の小さなトラディショナルスタイルのおしゃれなトイレ・洗面所 (レイズドパネル扉のキャビネット、緑のキャビネット、クオーツストーンの洗面台、マルチカラーの洗面カウンター、独立型洗面台、分離型トイレ、マルチカラーの壁、トラバーチンの床、ベッセル式洗面器、茶色い床、壁紙) の写真

Spacecrafting Photography
ミネアポリスにあるラグジュアリーな小さなトラディショナルスタイルのおしゃれなトイレ・洗面所 (レイズドパネル扉のキャビネット、青いキャビネット、一体型トイレ 、マルチカラーの壁、アンダーカウンター洗面器、大理石の洗面台、ベージュのカウンター、造り付け洗面台、壁紙) の写真
ミネアポリスにあるラグジュアリーな小さなトラディショナルスタイルのおしゃれなトイレ・洗面所 (レイズドパネル扉のキャビネット、青いキャビネット、一体型トイレ 、マルチカラーの壁、アンダーカウンター洗面器、大理石の洗面台、ベージュのカウンター、造り付け洗面台、壁紙) の写真

Pretty little powder bath; soft colors and a bit of whimsy.
オーランドにあるお手頃価格の小さなカントリー風のおしゃれなトイレ・洗面所 (レイズドパネル扉のキャビネット、グレーのキャビネット、オーバーカウンターシンク、大理石の洗面台、グレーの洗面カウンター、造り付け洗面台) の写真
オーランドにあるお手頃価格の小さなカントリー風のおしゃれなトイレ・洗面所 (レイズドパネル扉のキャビネット、グレーのキャビネット、オーバーカウンターシンク、大理石の洗面台、グレーの洗面カウンター、造り付け洗面台) の写真
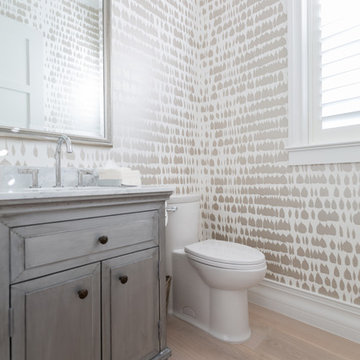
マイアミにある中くらいなトランジショナルスタイルのおしゃれなトイレ・洗面所 (レイズドパネル扉のキャビネット、グレーのキャビネット、分離型トイレ、淡色無垢フローリング、アンダーカウンター洗面器、大理石の洗面台、ベージュの床) の写真
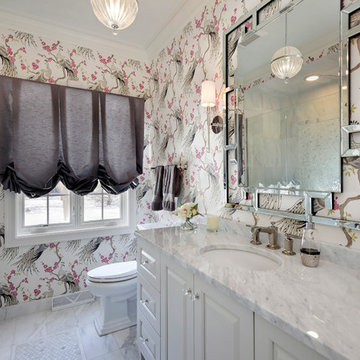
Bathroom vanity in Brookhaven frameless cabinetry by Wood-Mode using a raised panel door style in an opaque finish.
シカゴにある中くらいなトランジショナルスタイルのおしゃれなトイレ・洗面所 (アンダーカウンター洗面器、レイズドパネル扉のキャビネット、白いキャビネット、大理石の洗面台、白い洗面カウンター) の写真
シカゴにある中くらいなトランジショナルスタイルのおしゃれなトイレ・洗面所 (アンダーカウンター洗面器、レイズドパネル扉のキャビネット、白いキャビネット、大理石の洗面台、白い洗面カウンター) の写真

Our busy young homeowners were looking to move back to Indianapolis and considered building new, but they fell in love with the great bones of this Coppergate home. The home reflected different times and different lifestyles and had become poorly suited to contemporary living. We worked with Stacy Thompson of Compass Design for the design and finishing touches on this renovation. The makeover included improving the awkwardness of the front entrance into the dining room, lightening up the staircase with new spindles, treads and a brighter color scheme in the hall. New carpet and hardwoods throughout brought an enhanced consistency through the first floor. We were able to take two separate rooms and create one large sunroom with walls of windows and beautiful natural light to abound, with a custom designed fireplace. The downstairs powder received a much-needed makeover incorporating elegant transitional plumbing and lighting fixtures. In addition, we did a complete top-to-bottom makeover of the kitchen, including custom cabinetry, new appliances and plumbing and lighting fixtures. Soft gray tile and modern quartz countertops bring a clean, bright space for this family to enjoy. This delightful home, with its clean spaces and durable surfaces is a textbook example of how to take a solid but dull abode and turn it into a dream home for a young family.
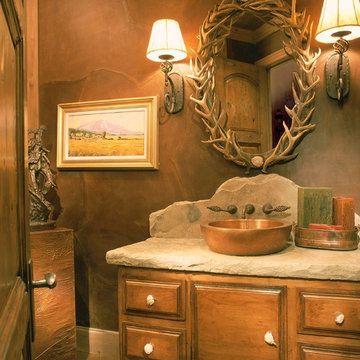
デンバーにあるラグジュアリーな中くらいなラスティックスタイルのおしゃれなトイレ・洗面所 (ベッセル式洗面器、中間色木目調キャビネット、濃色無垢フローリング、レイズドパネル扉のキャビネット、茶色い壁、ベージュのカウンター) の写真
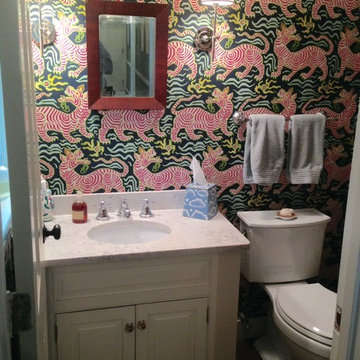
ボストンにあるお手頃価格の小さなモダンスタイルのおしゃれなトイレ・洗面所 (レイズドパネル扉のキャビネット、白いキャビネット、分離型トイレ、マルチカラーの壁、アンダーカウンター洗面器、クオーツストーンの洗面台) の写真
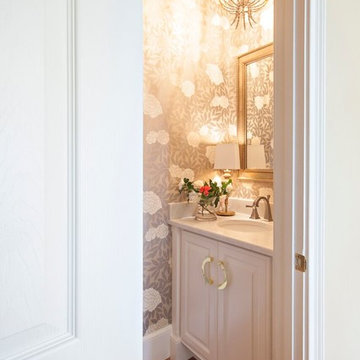
Jennifer at Timeless Memories
他の地域にある中くらいなトラディショナルスタイルのおしゃれなトイレ・洗面所 (レイズドパネル扉のキャビネット、白いキャビネット、グレーの壁、無垢フローリング、アンダーカウンター洗面器、クオーツストーンの洗面台、茶色い床、白い洗面カウンター) の写真
他の地域にある中くらいなトラディショナルスタイルのおしゃれなトイレ・洗面所 (レイズドパネル扉のキャビネット、白いキャビネット、グレーの壁、無垢フローリング、アンダーカウンター洗面器、クオーツストーンの洗面台、茶色い床、白い洗面カウンター) の写真
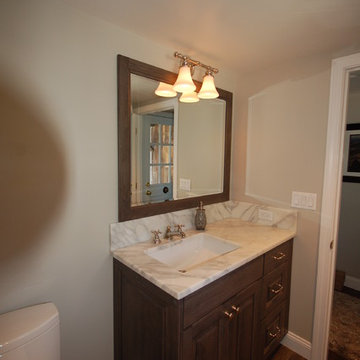
Just completed !The formerly very cramped & dark full bath off the entry was transformed into a functional, light powder room.
Now for the accessories !!

This combination laundry/powder room smartly makes the most of a small space by stacking the washer and dryer and utilizing the leftover space with a tall linen cabinet.
The countertop shape was a compromise between floor/traffic area and additional counter space, which let both areas work as needed.
This home is located in a very small co-op apartment.

Modern and elegant was what this busy family with four kids was looking for in this powder room renovation. The natural light picks up the opulence in the wallpaper, mirror and fixtures. Wainscoting complements the simple lines while being easy to clean. We custom-made the vanity with beautiful wood grain and a durable carrara marble top. The beveled mirror throws light and the fixture adds soft warm light.

モスクワにある中くらいなコンテンポラリースタイルのおしゃれなトイレ・洗面所 (レイズドパネル扉のキャビネット、淡色木目調キャビネット、壁掛け式トイレ、ベージュのタイル、磁器タイル、白い壁、磁器タイルの床、アンダーカウンター洗面器、クオーツストーンの洗面台、白い床、白い洗面カウンター、照明、フローティング洗面台、折り上げ天井) の写真

ウィチタにある中くらいなトラディショナルスタイルのおしゃれなトイレ・洗面所 (レイズドパネル扉のキャビネット、白いキャビネット、ベージュのタイル、モザイクタイル、青い壁、濃色無垢フローリング、ベッセル式洗面器、御影石の洗面台、茶色い床、グレーの洗面カウンター) の写真
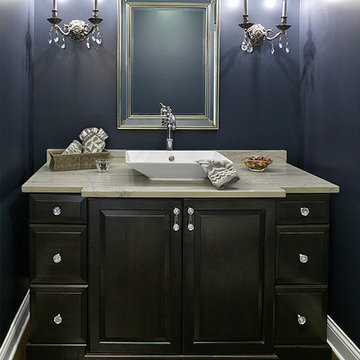
シカゴにあるお手頃価格の中くらいなモダンスタイルのおしゃれなトイレ・洗面所 (ベッセル式洗面器、レイズドパネル扉のキャビネット、濃色木目調キャビネット、大理石の洗面台、濃色無垢フローリング) の写真

This small powder room is one of my favorite rooms in the house with this bold black and white wallpaper behind the vanity and the soft pink walls. The emerald green floating vanity was custom made by Prestige Cabinets of Virginia.

This elegant traditional powder room has little bit of a contemporary edge to it with the unique crystal wall sconces added to the mix. The blue grass clothe wallpaper has a sparkle of gold peaking through just enough to give it some shine. The custom wall art was done by the home owner who happens to be an Artist. The custom tall wall paneling was added on purpose to add architecture to the space. This works perfectly with the already existing wide crown molding. It carries your eye down to the new beautiful paneling. Such a classy and elegant powder room that is truly timeless. A look that will never die out. The carrara custom cut marble top is a jewel added to the gorgeous custom made vanity that looks like a piece of furniture. The beautifully carved details makes this a show stopper for sure. My client found the unique wood dragon applique that the cabinet guy incorporated into the custom vanity.
Example of a mid-sized transitional blue tile medium tone wood floor, brown floor and wallpaper powder room design in Other with raised-panel cabinets, white cabinets, blue walls, an undermount sink, marble countertops, white countertops and a built-in vanity
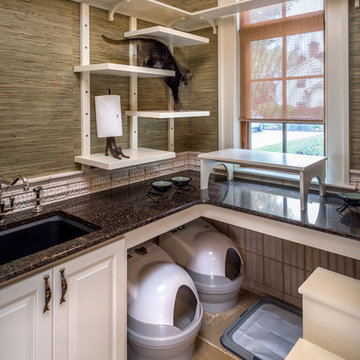
Rick Lee
他の地域にあるラグジュアリーな中くらいなトラディショナルスタイルのおしゃれなトイレ・洗面所 (レイズドパネル扉のキャビネット、白いキャビネット、緑の壁、アンダーカウンター洗面器、ベージュの床、人工大理石カウンター) の写真
他の地域にあるラグジュアリーな中くらいなトラディショナルスタイルのおしゃれなトイレ・洗面所 (レイズドパネル扉のキャビネット、白いキャビネット、緑の壁、アンダーカウンター洗面器、ベージュの床、人工大理石カウンター) の写真
小さな、巨大な、中くらいなトイレ・洗面所 (レイズドパネル扉のキャビネット) の写真
1