ベージュの、ブラウンのトイレ・洗面所 (レイズドパネル扉のキャビネット、濃色無垢フローリング) の写真
並び替え:今日の人気順
写真 1〜20 枚目(全 51 枚)
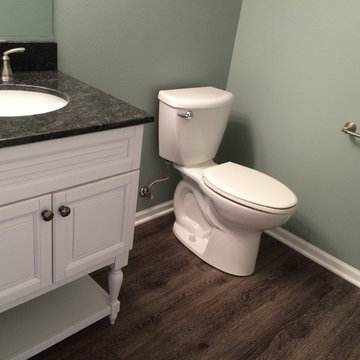
他の地域にある中くらいなトラディショナルスタイルのおしゃれなトイレ・洗面所 (レイズドパネル扉のキャビネット、白いキャビネット、分離型トイレ、緑の壁、濃色無垢フローリング、アンダーカウンター洗面器、御影石の洗面台、黒い洗面カウンター) の写真
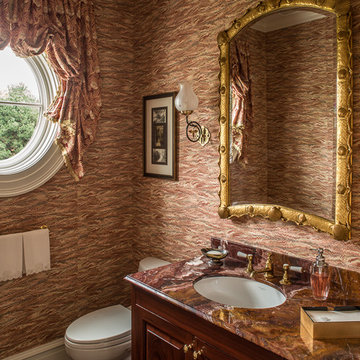
ポートランド(メイン)にある小さなトラディショナルスタイルのおしゃれなトイレ・洗面所 (レイズドパネル扉のキャビネット、マルチカラーの壁、アンダーカウンター洗面器、濃色無垢フローリング、中間色木目調キャビネット) の写真
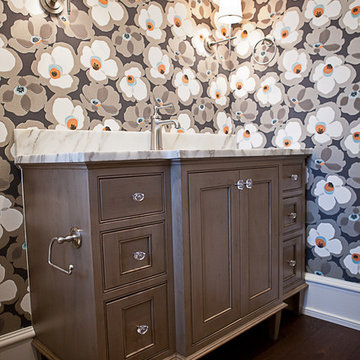
他の地域にあるトラディショナルスタイルのおしゃれなトイレ・洗面所 (レイズドパネル扉のキャビネット、濃色木目調キャビネット、マルチカラーの壁、濃色無垢フローリング、大理石の洗面台、茶色い床) の写真
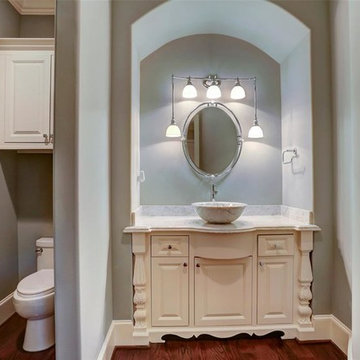
Custom Home in Bellaire, Houston, Texas designed by Purser Architectural. Gorgeously built by Arjeco Builders.
ヒューストンにあるラグジュアリーな広い地中海スタイルのおしゃれなトイレ・洗面所 (レイズドパネル扉のキャビネット、白いキャビネット、グレーのタイル、大理石タイル、グレーの壁、濃色無垢フローリング、ベッセル式洗面器、御影石の洗面台、茶色い床、白い洗面カウンター) の写真
ヒューストンにあるラグジュアリーな広い地中海スタイルのおしゃれなトイレ・洗面所 (レイズドパネル扉のキャビネット、白いキャビネット、グレーのタイル、大理石タイル、グレーの壁、濃色無垢フローリング、ベッセル式洗面器、御影石の洗面台、茶色い床、白い洗面カウンター) の写真
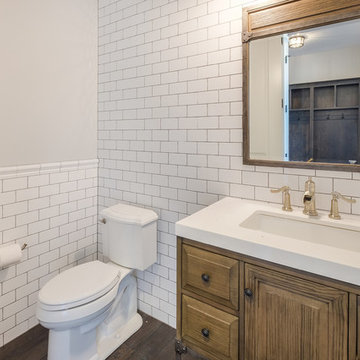
Shutter Avenue Photography
デンバーにある中くらいなカントリー風のおしゃれなトイレ・洗面所 (レイズドパネル扉のキャビネット、分離型トイレ、白いタイル、サブウェイタイル、白い壁、濃色無垢フローリング、アンダーカウンター洗面器、珪岩の洗面台、淡色木目調キャビネット、白い洗面カウンター) の写真
デンバーにある中くらいなカントリー風のおしゃれなトイレ・洗面所 (レイズドパネル扉のキャビネット、分離型トイレ、白いタイル、サブウェイタイル、白い壁、濃色無垢フローリング、アンダーカウンター洗面器、珪岩の洗面台、淡色木目調キャビネット、白い洗面カウンター) の写真
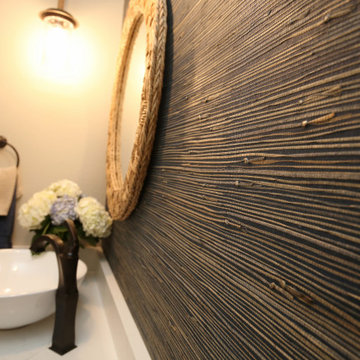
Accent wall of blue grass cloth wallpaper.
デンバーにある小さなビーチスタイルのおしゃれなトイレ・洗面所 (レイズドパネル扉のキャビネット、白いキャビネット、一体型トイレ 、青いタイル、青い壁、濃色無垢フローリング、ベッセル式洗面器、クオーツストーンの洗面台、茶色い床、白い洗面カウンター) の写真
デンバーにある小さなビーチスタイルのおしゃれなトイレ・洗面所 (レイズドパネル扉のキャビネット、白いキャビネット、一体型トイレ 、青いタイル、青い壁、濃色無垢フローリング、ベッセル式洗面器、クオーツストーンの洗面台、茶色い床、白い洗面カウンター) の写真

ニューヨークにあるお手頃価格のトランジショナルスタイルのおしゃれなトイレ・洗面所 (白いキャビネット、分離型トイレ、濃色無垢フローリング、アンダーカウンター洗面器、クオーツストーンの洗面台、茶色い床、グレーの洗面カウンター、レイズドパネル扉のキャビネット、マルチカラーの壁) の写真
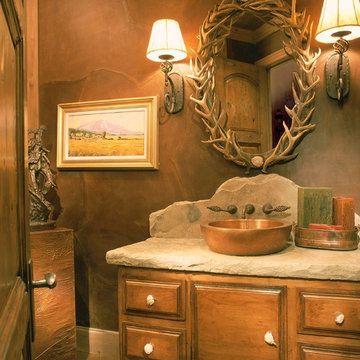
デンバーにあるラグジュアリーな中くらいなラスティックスタイルのおしゃれなトイレ・洗面所 (ベッセル式洗面器、中間色木目調キャビネット、濃色無垢フローリング、レイズドパネル扉のキャビネット、茶色い壁、ベージュのカウンター) の写真
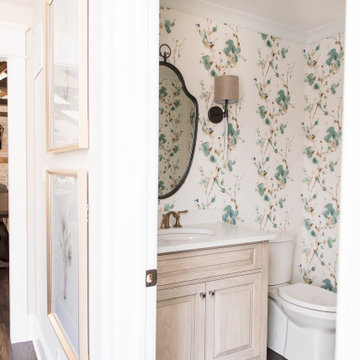
Our Indianapolis design studio designed a gut renovation of this home which opened up the floorplan and radically changed the functioning of the footprint. It features an array of patterned wallpaper, tiles, and floors complemented with a fresh palette, and statement lights.
Photographer - Sarah Shields
---
Project completed by Wendy Langston's Everything Home interior design firm, which serves Carmel, Zionsville, Fishers, Westfield, Noblesville, and Indianapolis.
For more about Everything Home, click here: https://everythinghomedesigns.com/
To learn more about this project, click here:
https://everythinghomedesigns.com/portfolio/country-estate-transformation/
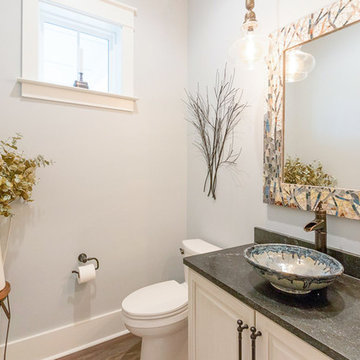
アトランタにある中くらいなカントリー風のおしゃれなトイレ・洗面所 (レイズドパネル扉のキャビネット、白いキャビネット、分離型トイレ、グレーの壁、濃色無垢フローリング、ベッセル式洗面器、ソープストーンの洗面台、茶色い床、黒い洗面カウンター) の写真
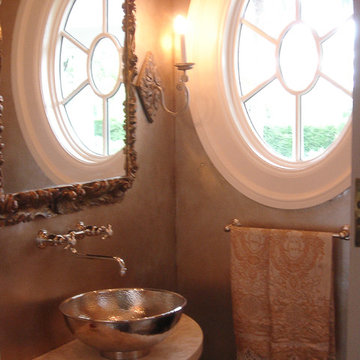
Another Center Hall Colonial converted to an open floor plan, grand master suite, with a shabby chic feel.
ニューヨークにあるお手頃価格の中くらいなシャビーシック調のおしゃれなトイレ・洗面所 (レイズドパネル扉のキャビネット、濃色木目調キャビネット、一体型トイレ 、石タイル、ベージュの壁、濃色無垢フローリング、ペデスタルシンク) の写真
ニューヨークにあるお手頃価格の中くらいなシャビーシック調のおしゃれなトイレ・洗面所 (レイズドパネル扉のキャビネット、濃色木目調キャビネット、一体型トイレ 、石タイル、ベージュの壁、濃色無垢フローリング、ペデスタルシンク) の写真
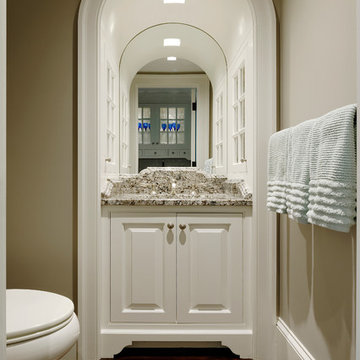
This home on the Eastern Shore of Maryland began as a modest 1927 home with a central hall plan. Renovations included reversing the kitchen and dining room layout , adding a large central island and hood to anchor the center of the kitchen. The island has a walnut counter encircling the working island and accommodates additional seating. The main sink looks out to the north with beautiful water views. The southwest bay window affords a seating area with built-in bookshelves adjoining the breakfast room while the one in the kitchen provides for the secondary sink and clean-up area. By capturing the additional depth in the bay window, a large TV is concealed below the countertop and can emerge with a press of a button or retract out of sight to enjoy views of the water.
A separate butler's pantry and wine bar were designed adjoining the breakfast room. The original fireplace was retained and became the center of the large Breakfast Room. Wood paneling lines the Breakfast Room which helps to integrate the new kitchen and the adjoining spaces into a coherent whole, all accessible from the informal entry.
This was a highly collaborative project with Jennifer Gilmer Kitchen and Bath LTD of Chevy Chase, MD.
Bob Narod, Photographer, LLC
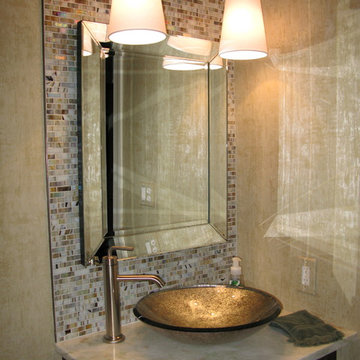
Mark Moyer Photography
ワシントンD.C.にあるお手頃価格の中くらいなコンテンポラリースタイルのおしゃれなトイレ・洗面所 (レイズドパネル扉のキャビネット、濃色木目調キャビネット、一体型トイレ 、ベージュのタイル、白いタイル、マルチカラーの壁、濃色無垢フローリング、ベッセル式洗面器、モザイクタイル、オニキスの洗面台) の写真
ワシントンD.C.にあるお手頃価格の中くらいなコンテンポラリースタイルのおしゃれなトイレ・洗面所 (レイズドパネル扉のキャビネット、濃色木目調キャビネット、一体型トイレ 、ベージュのタイル、白いタイル、マルチカラーの壁、濃色無垢フローリング、ベッセル式洗面器、モザイクタイル、オニキスの洗面台) の写真
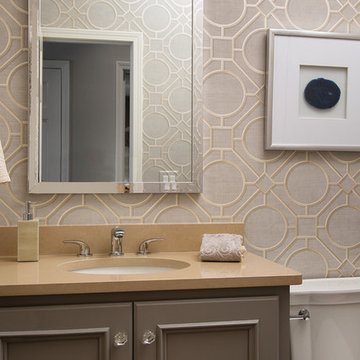
This powder room was remodeled from floor to ceiling. The oak wood finish from the rest of the house was either removed or refinished. The custom vanity and counter top with a new mirror brought the powder room up to date. A patterned wallpaper created interest that matches the vanity and counter top perfectly.
Design Connection, Inc. provided space plans, furniture, area rug, cabinets, custom mantel, countertops, accessories, hardwood floors and installation of all materials and project management.
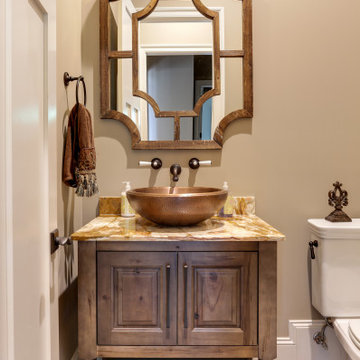
ローリーにあるラスティックスタイルのおしゃれなトイレ・洗面所 (レイズドパネル扉のキャビネット、中間色木目調キャビネット、分離型トイレ、ベージュの壁、濃色無垢フローリング、ベッセル式洗面器、茶色い床、ブラウンの洗面カウンター、独立型洗面台) の写真
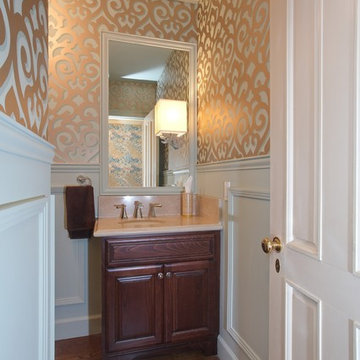
Photos by Sundeep Grewal
サンフランシスコにある小さなトラディショナルスタイルのおしゃれなトイレ・洗面所 (レイズドパネル扉のキャビネット、濃色木目調キャビネット、アンダーカウンター洗面器、白い壁、濃色無垢フローリング、茶色い床) の写真
サンフランシスコにある小さなトラディショナルスタイルのおしゃれなトイレ・洗面所 (レイズドパネル扉のキャビネット、濃色木目調キャビネット、アンダーカウンター洗面器、白い壁、濃色無垢フローリング、茶色い床) の写真
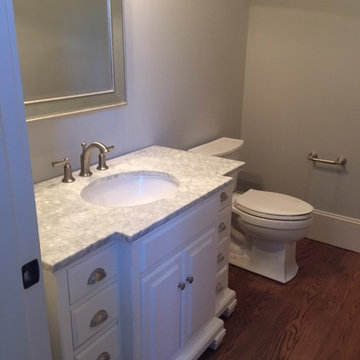
シャーロットにある高級な中くらいなトラディショナルスタイルのおしゃれなトイレ・洗面所 (白いキャビネット、分離型トイレ、グレーの壁、アンダーカウンター洗面器、大理石の洗面台、レイズドパネル扉のキャビネット、濃色無垢フローリング) の写真
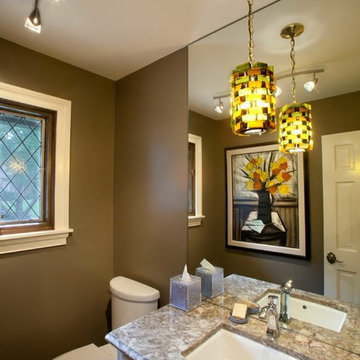
Guest Bath, Vintage Family Mid Century Accent ,Photo by Scott Chapin
カンザスシティにあるお手頃価格の小さなトラディショナルスタイルのおしゃれなトイレ・洗面所 (レイズドパネル扉のキャビネット、濃色無垢フローリング、アンダーカウンター洗面器、クオーツストーンの洗面台、白いキャビネット、分離型トイレ、茶色い壁、茶色い床) の写真
カンザスシティにあるお手頃価格の小さなトラディショナルスタイルのおしゃれなトイレ・洗面所 (レイズドパネル扉のキャビネット、濃色無垢フローリング、アンダーカウンター洗面器、クオーツストーンの洗面台、白いキャビネット、分離型トイレ、茶色い壁、茶色い床) の写真
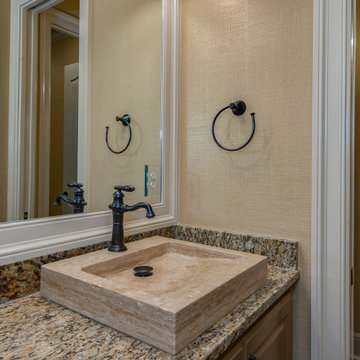
A beautiful home in Miramont Golf Community. Design and the details are numerous in this lovely tuscan style home. Custom designed wrought iron front door is a perfect entrance into this home. Knotty Alder cabinets with lots of details such as glass doors with beadboard behind cabinets.
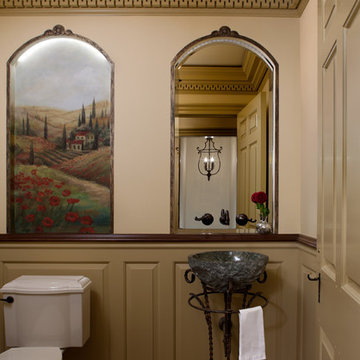
This darling little Powder Bath is part of a whole house renovation. The original Powder Bath had little detail unlike the rest of the formal area of the home adjacent to it. The owner found an ideal petite iron stand with a stone sink bowl that she loved. We designed the rest of the room around this concept and matched the foyer wainscot and foyer cornice molding. The matching alcoves above the sink and toilet are lit with flexible LED lighting strips so that the hand painted custom mural and mirror were able to be highlighted. The door is original with a unique, old lever action surface mounted latch that we all thought was a must save from the existing home. Newer functional requirements like the exhaust fan were concealed in the mill work detailing at the cornice molding. This allowed us to maintain the historical character of the home while giving this room all of the updated, required amenities.
ベージュの、ブラウンのトイレ・洗面所 (レイズドパネル扉のキャビネット、濃色無垢フローリング) の写真
1