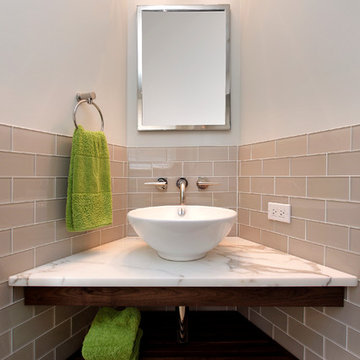トイレ・洗面所 (オープンシェルフ、サブウェイタイル) の写真
絞り込み:
資材コスト
並び替え:今日の人気順
写真 1〜20 枚目(全 78 枚)
1/3

Michele Lee Wilson
サンフランシスコにあるコンテンポラリースタイルのおしゃれなトイレ・洗面所 (オープンシェルフ、一体型トイレ 、緑のタイル、サブウェイタイル、白い壁、濃色無垢フローリング、壁付け型シンク、黒い床) の写真
サンフランシスコにあるコンテンポラリースタイルのおしゃれなトイレ・洗面所 (オープンシェルフ、一体型トイレ 、緑のタイル、サブウェイタイル、白い壁、濃色無垢フローリング、壁付け型シンク、黒い床) の写真

オマハにあるカントリー風のおしゃれなトイレ・洗面所 (オープンシェルフ、濃色木目調キャビネット、分離型トイレ、グレーのタイル、茶色いタイル、サブウェイタイル、白い壁、コンソール型シンク、木製洗面台、茶色い床、グレーの洗面カウンター) の写真
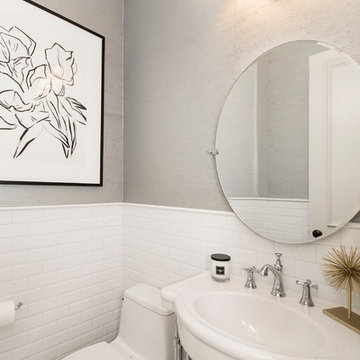
Our clients had already remodeled their master bath into a luxurious master suite, so they wanted their powder bath to have the same updated look! We turned their once dark, traditional bathroom into a sleek bright transitional powder bath!
We replaced the pedestal sink with a chrome Signature Hardware “Cierra” console vanity sink, which really gives this bathroom an updated yet classic look. The floor tile is a Carrara Thassos cube marble mosaic tile that creates a really cool effect on the floor. We added tile wainscotting on the walls, using a bright white ice beveled ceramic subway tile with Innovations “Chennai Grass” silver leaf wall covering above the tile. To top it all off, we installed a sleek Restoration Hardware Wilshire Triple sconce vanity wall light above the sink. Our clients are so pleased with their beautiful new powder bathroom!
Design/Remodel by Hatfield Builders & Remodelers | Photography by Versatile Imaging
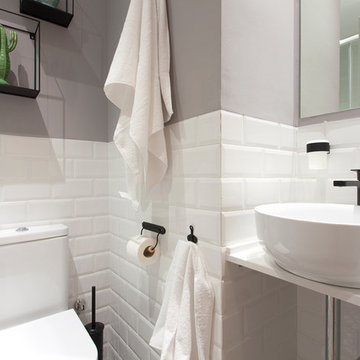
バルセロナにあるお手頃価格の小さなモダンスタイルのおしゃれなトイレ・洗面所 (オープンシェルフ、一体型トイレ 、白いタイル、サブウェイタイル、グレーの壁、セラミックタイルの床、ベッセル式洗面器、クオーツストーンの洗面台、マルチカラーの床、白い洗面カウンター) の写真
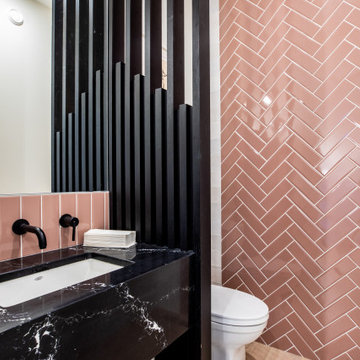
Main Floor Powder Room
Modern Farmhouse
Calgary, Alberta
カルガリーにある高級な中くらいなカントリー風のおしゃれなトイレ・洗面所 (オープンシェルフ、黒いキャビネット、一体型トイレ 、ピンクのタイル、サブウェイタイル、白い壁、塗装フローリング、アンダーカウンター洗面器、大理石の洗面台、茶色い床、黒い洗面カウンター、フローティング洗面台) の写真
カルガリーにある高級な中くらいなカントリー風のおしゃれなトイレ・洗面所 (オープンシェルフ、黒いキャビネット、一体型トイレ 、ピンクのタイル、サブウェイタイル、白い壁、塗装フローリング、アンダーカウンター洗面器、大理石の洗面台、茶色い床、黒い洗面カウンター、フローティング洗面台) の写真
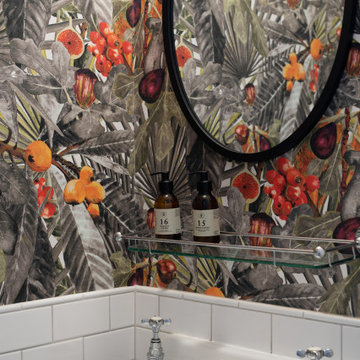
Colourful, warm and playful cloakroom
ロンドンにある低価格の小さなコンテンポラリースタイルのおしゃれなトイレ・洗面所 (オープンシェルフ、サブウェイタイル、マルチカラーの壁、セラミックタイルの床、独立型洗面台、壁紙、グレーの天井) の写真
ロンドンにある低価格の小さなコンテンポラリースタイルのおしゃれなトイレ・洗面所 (オープンシェルフ、サブウェイタイル、マルチカラーの壁、セラミックタイルの床、独立型洗面台、壁紙、グレーの天井) の写真

Grey and white powder room.
Photography: Ansel Olsen
リッチモンドにある高級な広いトランジショナルスタイルのおしゃれなトイレ・洗面所 (オープンシェルフ、グレーのキャビネット、一体型トイレ 、白いタイル、サブウェイタイル、グレーの壁、大理石の床、アンダーカウンター洗面器、大理石の洗面台、マルチカラーの床、白い洗面カウンター) の写真
リッチモンドにある高級な広いトランジショナルスタイルのおしゃれなトイレ・洗面所 (オープンシェルフ、グレーのキャビネット、一体型トイレ 、白いタイル、サブウェイタイル、グレーの壁、大理石の床、アンダーカウンター洗面器、大理石の洗面台、マルチカラーの床、白い洗面カウンター) の写真
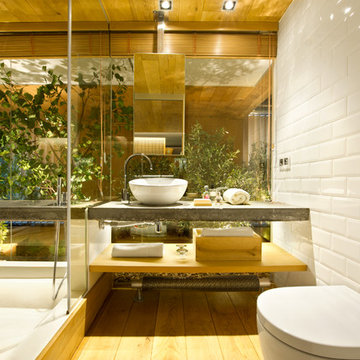
マドリードにあるお手頃価格の中くらいなインダストリアルスタイルのおしゃれなトイレ・洗面所 (オープンシェルフ、淡色木目調キャビネット、壁掛け式トイレ、白い壁、淡色無垢フローリング、ベッセル式洗面器、コンクリートの洗面台、白いタイル、サブウェイタイル) の写真

洗面所
他の地域にある中くらいなコンテンポラリースタイルのおしゃれなトイレ・洗面所 (オープンシェルフ、白いキャビネット、緑のタイル、サブウェイタイル、緑の壁、無垢フローリング、オーバーカウンターシンク、木製洗面台、グリーンの洗面カウンター、独立型洗面台、塗装板張りの天井、壁紙) の写真
他の地域にある中くらいなコンテンポラリースタイルのおしゃれなトイレ・洗面所 (オープンシェルフ、白いキャビネット、緑のタイル、サブウェイタイル、緑の壁、無垢フローリング、オーバーカウンターシンク、木製洗面台、グリーンの洗面カウンター、独立型洗面台、塗装板張りの天井、壁紙) の写真
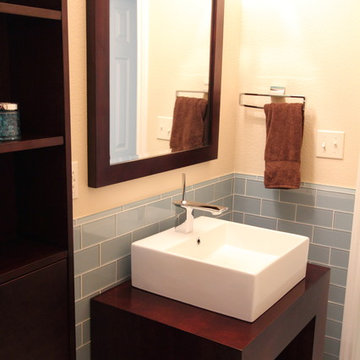
Harry Durham
ヒューストンにあるモダンスタイルのおしゃれなトイレ・洗面所 (ベッセル式洗面器、オープンシェルフ、濃色木目調キャビネット、木製洗面台、一体型トイレ 、青いタイル、サブウェイタイル、ベージュの壁、セラミックタイルの床) の写真
ヒューストンにあるモダンスタイルのおしゃれなトイレ・洗面所 (ベッセル式洗面器、オープンシェルフ、濃色木目調キャビネット、木製洗面台、一体型トイレ 、青いタイル、サブウェイタイル、ベージュの壁、セラミックタイルの床) の写真
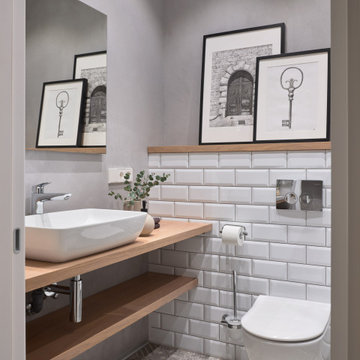
モスクワにあるコンテンポラリースタイルのおしゃれなトイレ・洗面所 (オープンシェルフ、壁掛け式トイレ、白いタイル、サブウェイタイル、グレーの壁、ベッセル式洗面器、ベージュの床、ブラウンの洗面カウンター) の写真
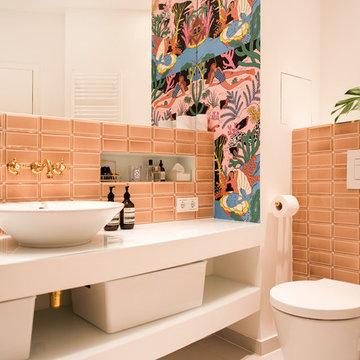
Eine offene Wohnfläche mit abgetrennten Bereichen fürs Wohnen, Essen und Schlafen zeichnen dieses kleine Apartment in Berlin Mitte aus. Das Interior Design verbindet moderne Stücke mit Vintage-Objekten und Maßanfertigungen. Dabei wurden passende Objekte aus ganz Europa zusammengetragen und mit vorhandenen Kunstwerken und Liebhaberstücken verbunden. Mobiliar und Beleuchtung schaffen so einen harmonischen Raum mit Stil und außergewöhnlichen Extras wie Barbie-Kleiderhaken oder der Tapete im Badezimmer, einer Sonderanfertigung.
In die Gesamtgestaltung sind auch passgenaue Tischlerarbeiten integriert. Sie schaffen großen und unauffälligen Stauraum für Schuhe, Bücher und Küchenutensilien. Kleider finden nun zudem in einem begehbaren Schrank Platz.
INTERIOR DESIGN & STYLING: THE INNER HOUSE
MÖBELDESIGN UND UMSETZUNG: Jenny Orgis, https://salon.io/jenny-orgis
FOTOS: © THE INNER HOUSE, Fotograf: Manuel Strunz, www.manuu.eu
Artwork Wallpaper: Felicity Marshall, http://www.felicitypmarshall.com
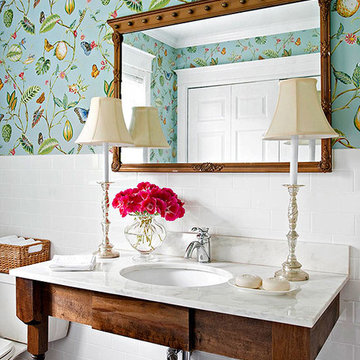
シャーロットにある中くらいなトラディショナルスタイルのおしゃれなトイレ・洗面所 (オープンシェルフ、濃色木目調キャビネット、分離型トイレ、白いタイル、サブウェイタイル、マルチカラーの壁、アンダーカウンター洗面器、大理石の洗面台、白い洗面カウンター) の写真

他の地域にある小さなミッドセンチュリースタイルのおしゃれなトイレ・洗面所 (白いタイル、サブウェイタイル、白い壁、セラミックタイルの床、オーバーカウンターシンク、黒い床、ブラウンの洗面カウンター、オープンシェルフ、ヴィンテージ仕上げキャビネット、木製洗面台) の写真
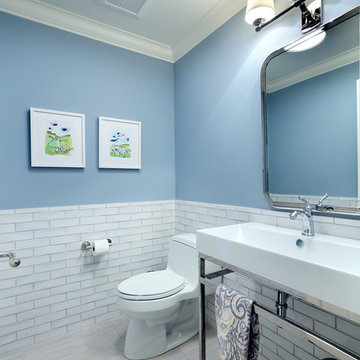
Located in the heart of a 1920’s urban neighborhood, this classically designed home went through a dramatic transformation. Several updates over the years had rendered the space dated and feeling disjointed. The main level received cosmetic updates to the kitchen, dining, formal living and family room to bring the decor out of the 90’s and into the 21st century. Space from a coat closet and laundry room was reallocated to the transformation of a storage closet into a stylish powder room. Upstairs, custom cabinetry, built-ins, along with fixture and material updates revamped the look and feel of the bedrooms and bathrooms. But the most striking alterations occurred on the home’s exterior, with the addition of a 24′ x 52′ pool complete with built-in tanning shelf, programmable LED lights and bubblers as well as an elevated spa with waterfall feature. A custom pool house was added to compliment the original architecture of the main home while adding a kitchenette, changing facilities and storage space to enhance the functionality of the pool area. The landscaping received a complete overhaul and Oaks Rialto pavers were added surrounding the pool, along with a lounge space shaded by a custom-built pergola. These renovations and additions converted this residence from well-worn to a stunning, urban oasis.
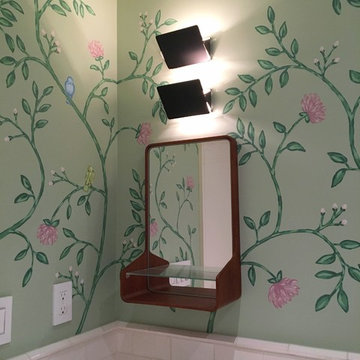
ニューヨークにある高級な中くらいなシャビーシック調のおしゃれなトイレ・洗面所 (オープンシェルフ、中間色木目調キャビネット、分離型トイレ、グレーのタイル、白いタイル、サブウェイタイル、マルチカラーの壁、セラミックタイルの床、タイルの洗面台、グレーの床) の写真
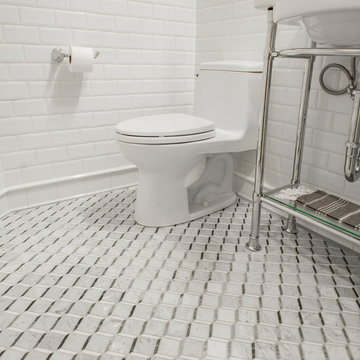
Our clients had already remodeled their master bath into a luxurious master suite, so they wanted their powder bath to have the same updated look! We turned their once dark, traditional bathroom into a sleek bright transitional powder bath!
We replaced the pedestal sink with a chrome Signature Hardware “Cierra” console vanity sink, which really gives this bathroom an updated yet classic look. The floor tile is a Carrara Thassos cube marble mosaic tile that creates a really cool effect on the floor. We added tile wainscotting on the walls, using a bright white ice beveled ceramic subway tile with Innovations “Chennai Grass” silver leaf wall covering above the tile. To top it all off, we installed a sleek Restoration Hardware Wilshire Triple sconce vanity wall light above the sink. Our clients are so pleased with their beautiful new powder bathroom!
Design/Remodel by Hatfield Builders & Remodelers | Photography by Versatile Imaging
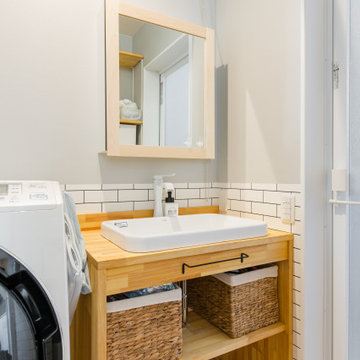
ベッセル式の洗面台は大工さんの造作。ナチュラルな木の質感とアイアンのタオル掛けの組み合わせがおしゃれ。
他の地域にあるビーチスタイルのおしゃれなトイレ・洗面所 (オープンシェルフ、中間色木目調キャビネット、白いタイル、サブウェイタイル、白い壁、無垢フローリング、ベッセル式洗面器、木製洗面台、ベージュの床、ベージュのカウンター、アクセントウォール、造り付け洗面台、クロスの天井、壁紙、白い天井) の写真
他の地域にあるビーチスタイルのおしゃれなトイレ・洗面所 (オープンシェルフ、中間色木目調キャビネット、白いタイル、サブウェイタイル、白い壁、無垢フローリング、ベッセル式洗面器、木製洗面台、ベージュの床、ベージュのカウンター、アクセントウォール、造り付け洗面台、クロスの天井、壁紙、白い天井) の写真

大阪にある中くらいなミッドセンチュリースタイルのおしゃれなトイレ・洗面所 (オープンシェルフ、白いタイル、サブウェイタイル、白い壁、セラミックタイルの床、ベッセル式洗面器、人工大理石カウンター、白い床) の写真
トイレ・洗面所 (オープンシェルフ、サブウェイタイル) の写真
1
