トイレ・洗面所 (オープンシェルフ、大理石タイル、白い壁) の写真
絞り込み:
資材コスト
並び替え:今日の人気順
写真 1〜20 枚目(全 29 枚)
1/4
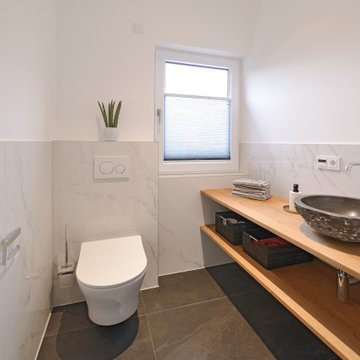
Wer sich entscheidet WC und Waschtischmöbel schwebend zu montieren, verleiht auch dem kleinsten Gäste-WC ein großzügigeres Raumgefühl. Das Putzen geht so auch einfacher von der Hand, weil kein Hindernis umfahren werden muss.

フィラデルフィアにあるお手頃価格の小さなモダンスタイルのおしゃれなトイレ・洗面所 (オープンシェルフ、中間色木目調キャビネット、分離型トイレ、マルチカラーのタイル、大理石タイル、白い壁、無垢フローリング、ベッセル式洗面器、大理石の洗面台、ベージュの床、白い洗面カウンター) の写真

Brendon Pinola
バーミングハムにある高級な中くらいなカントリー風のおしゃれなトイレ・洗面所 (グレーのタイル、白い壁、コンソール型シンク、オープンシェルフ、分離型トイレ、大理石タイル、大理石の床、大理石の洗面台、白い床、白い洗面カウンター) の写真
バーミングハムにある高級な中くらいなカントリー風のおしゃれなトイレ・洗面所 (グレーのタイル、白い壁、コンソール型シンク、オープンシェルフ、分離型トイレ、大理石タイル、大理石の床、大理石の洗面台、白い床、白い洗面カウンター) の写真
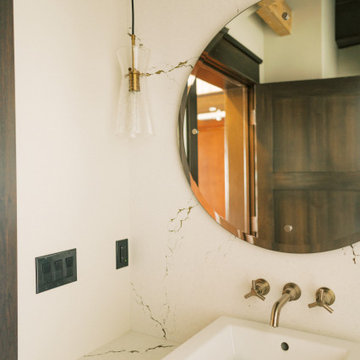
This remodel transformed two condos into one, overcoming access challenges. We designed the space for a seamless transition, adding function with a laundry room, powder room, bar, and entertaining space.
This powder room blends sophistication with modern design and features a neutral palette, ceiling-high tiles framing a round mirror, sleek lighting, and an elegant basin.
---Project by Wiles Design Group. Their Cedar Rapids-based design studio serves the entire Midwest, including Iowa City, Dubuque, Davenport, and Waterloo, as well as North Missouri and St. Louis.
For more about Wiles Design Group, see here: https://wilesdesigngroup.com/
To learn more about this project, see here: https://wilesdesigngroup.com/cedar-rapids-condo-remodel

Two levels of South-facing (and lake-facing) outdoor spaces wrap the home and provide ample excuses to spend leisure time outside. Acting as an added room to the home, this area connects the interior to the gorgeous neighboring countryside, even featuring an outdoor grill and barbecue area. A massive two-story rock-faced wood burning fireplace with subtle copper accents define both the interior and exterior living spaces. Providing warmth, comfort, and a stunning focal point, this fireplace serves as a central gathering place in any season. A chef’s kitchen is equipped with a 48” professional range which allows for gourmet cooking with a phenomenal view. With an expansive bunk room for guests, the home has been designed with a grand master suite that exudes luxury and takes in views from the North, West, and South sides of the panoramic beauty.
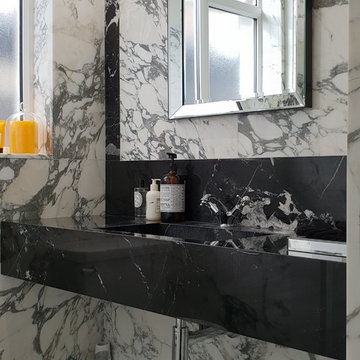
ロンドンにあるラグジュアリーな小さなコンテンポラリースタイルのおしゃれなトイレ・洗面所 (オープンシェルフ、分離型トイレ、白いタイル、大理石タイル、白い壁、大理石の床、オーバーカウンターシンク、大理石の洗面台、白い床) の写真
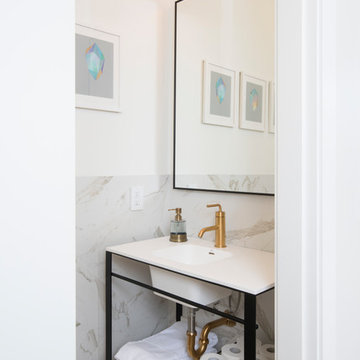
Reka Ivany Photography
バンクーバーにある高級な小さなトランジショナルスタイルのおしゃれなトイレ・洗面所 (オープンシェルフ、黒いキャビネット、一体型トイレ 、白いタイル、大理石タイル、白い壁、淡色無垢フローリング、アンダーカウンター洗面器、珪岩の洗面台、ベージュの床) の写真
バンクーバーにある高級な小さなトランジショナルスタイルのおしゃれなトイレ・洗面所 (オープンシェルフ、黒いキャビネット、一体型トイレ 、白いタイル、大理石タイル、白い壁、淡色無垢フローリング、アンダーカウンター洗面器、珪岩の洗面台、ベージュの床) の写真
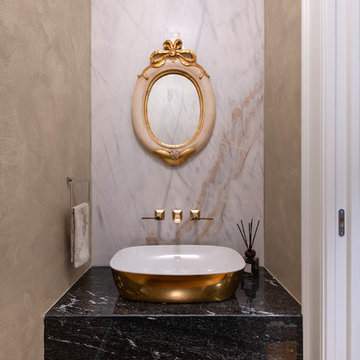
| Foto di Filippo Vinardi
ローマにあるラグジュアリーな小さなトラディショナルスタイルのおしゃれなトイレ・洗面所 (オープンシェルフ、黒いキャビネット、壁掛け式トイレ、白いタイル、大理石タイル、白い壁、濃色無垢フローリング、ベッセル式洗面器、大理石の洗面台、茶色い床、黒い洗面カウンター) の写真
ローマにあるラグジュアリーな小さなトラディショナルスタイルのおしゃれなトイレ・洗面所 (オープンシェルフ、黒いキャビネット、壁掛け式トイレ、白いタイル、大理石タイル、白い壁、濃色無垢フローリング、ベッセル式洗面器、大理石の洗面台、茶色い床、黒い洗面カウンター) の写真
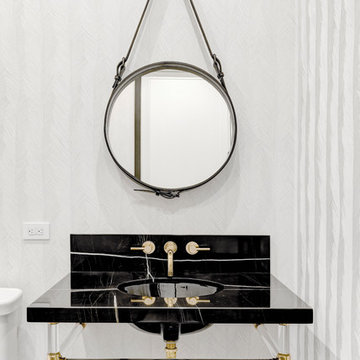
ニューヨークにある高級な中くらいなコンテンポラリースタイルのおしゃれなトイレ・洗面所 (オープンシェルフ、大理石タイル、白い壁、大理石の床、アンダーカウンター洗面器、大理石の洗面台、黒い床、黒い洗面カウンター) の写真
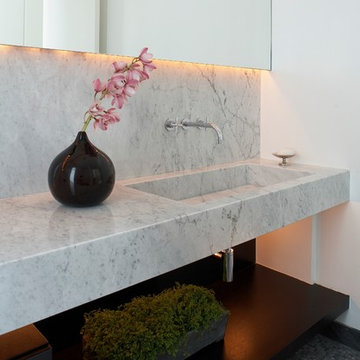
Dominique Vorillon Photography
ロサンゼルスにある広いコンテンポラリースタイルのおしゃれなトイレ・洗面所 (オープンシェルフ、グレーのタイル、大理石タイル、白い壁、モザイクタイル、一体型シンク、大理石の洗面台、グレーの床) の写真
ロサンゼルスにある広いコンテンポラリースタイルのおしゃれなトイレ・洗面所 (オープンシェルフ、グレーのタイル、大理石タイル、白い壁、モザイクタイル、一体型シンク、大理石の洗面台、グレーの床) の写真
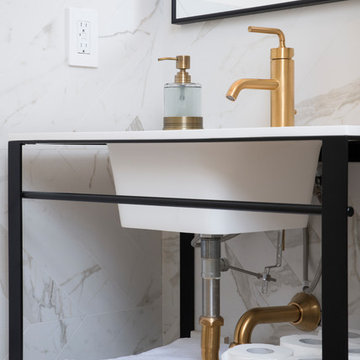
Reka Ivany Photography
バンクーバーにある高級な小さなトランジショナルスタイルのおしゃれなトイレ・洗面所 (オープンシェルフ、黒いキャビネット、一体型トイレ 、白いタイル、大理石タイル、白い壁、淡色無垢フローリング、アンダーカウンター洗面器、珪岩の洗面台、ベージュの床) の写真
バンクーバーにある高級な小さなトランジショナルスタイルのおしゃれなトイレ・洗面所 (オープンシェルフ、黒いキャビネット、一体型トイレ 、白いタイル、大理石タイル、白い壁、淡色無垢フローリング、アンダーカウンター洗面器、珪岩の洗面台、ベージュの床) の写真
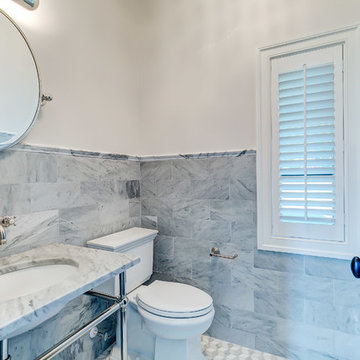
ボルチモアにある中くらいなトランジショナルスタイルのおしゃれなトイレ・洗面所 (オープンシェルフ、分離型トイレ、グレーのタイル、白いタイル、白い壁、大理石の床、アンダーカウンター洗面器、大理石の洗面台、大理石タイル) の写真
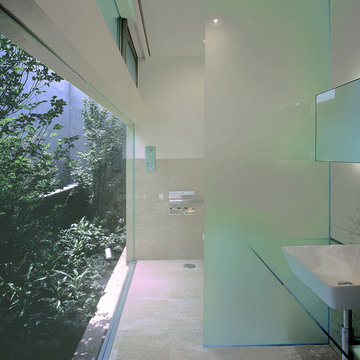
写真撮影:三好芳昭
他の地域にある中くらいなモダンスタイルのおしゃれなトイレ・洗面所 (オープンシェルフ、ベージュのタイル、大理石タイル、白い壁、大理石の床、ベッセル式洗面器、ガラスの洗面台、ベージュの床) の写真
他の地域にある中くらいなモダンスタイルのおしゃれなトイレ・洗面所 (オープンシェルフ、ベージュのタイル、大理石タイル、白い壁、大理石の床、ベッセル式洗面器、ガラスの洗面台、ベージュの床) の写真
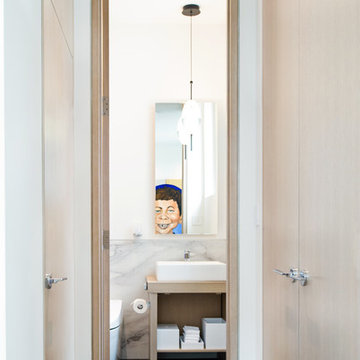
バンクーバーにあるラグジュアリーな広いコンテンポラリースタイルのおしゃれなトイレ・洗面所 (オープンシェルフ、淡色木目調キャビネット、一体型トイレ 、白いタイル、大理石タイル、白い壁、セメントタイルの床、ベッセル式洗面器、木製洗面台、グレーの床) の写真
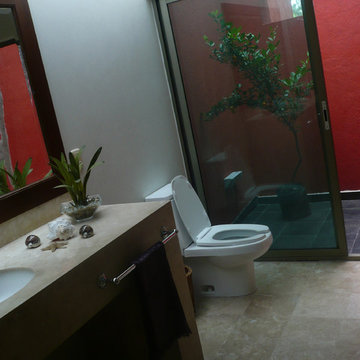
Can SeO es una residencia habitacional para una familia de 5 integrantes.
La propuesta espacial gira entorno a un patio central interior que funge como espacio principal y alrededor del cual se desenvuelven el resto de los espacios interiores.
Se utilizan materiales naturales en conjunto con tecnificados, para lograr un lenguaje cargado de luz y aire natural.
Dirección de proyecto:
Arq. Germán Tirado S.
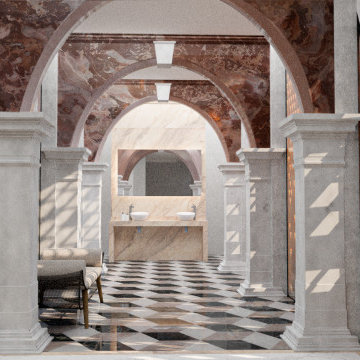
Suelo HALL. Mármol. Geometría.
マドリードにある広いトラディショナルスタイルのおしゃれなトイレ・洗面所 (オープンシェルフ、ベージュのキャビネット、小便器、黒いタイル、大理石タイル、白い壁、大理石の床、ベッセル式洗面器、大理石の洗面台、ピンクの床、ベージュのカウンター、造り付け洗面台、三角天井) の写真
マドリードにある広いトラディショナルスタイルのおしゃれなトイレ・洗面所 (オープンシェルフ、ベージュのキャビネット、小便器、黒いタイル、大理石タイル、白い壁、大理石の床、ベッセル式洗面器、大理石の洗面台、ピンクの床、ベージュのカウンター、造り付け洗面台、三角天井) の写真
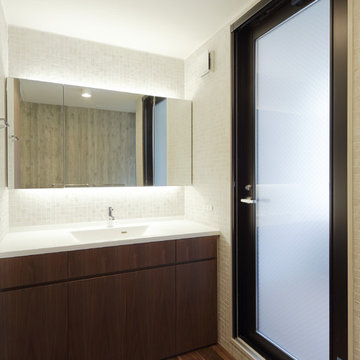
東京23区にあるおしゃれなトイレ・洗面所 (オープンシェルフ、中間色木目調キャビネット、分離型トイレ、白いタイル、大理石タイル、白い壁、濃色無垢フローリング、オーバーカウンターシンク、人工大理石カウンター、茶色い床) の写真
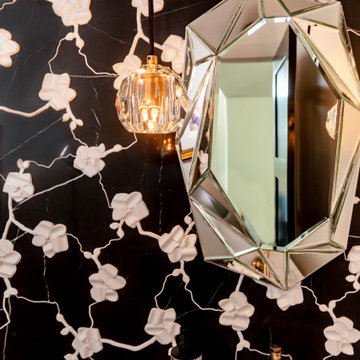
Black and white three dimensional marble orchid tile sets the stage for this over the top powder room. The marble pedestal sink with brass exposed plumbing is accented by glass ceiling pendants creating jaw dropping drama.
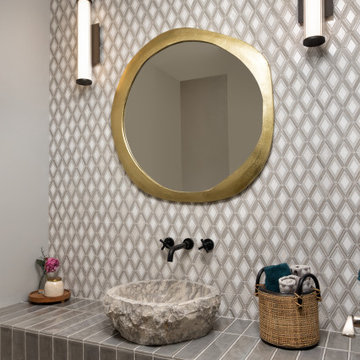
カンザスシティにある小さなおしゃれなトイレ・洗面所 (オープンシェルフ、グレーのキャビネット、分離型トイレ、マルチカラーのタイル、大理石タイル、白い壁、無垢フローリング、ベッセル式洗面器、タイルの洗面台、茶色い床、グレーの洗面カウンター、造り付け洗面台) の写真
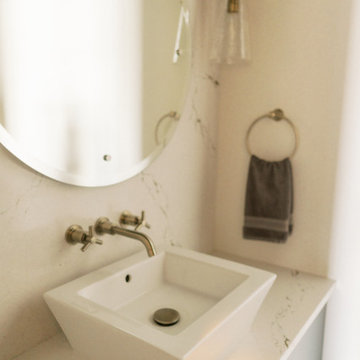
This remodel transformed two condos into one, overcoming access challenges. We designed the space for a seamless transition, adding function with a laundry room, powder room, bar, and entertaining space.
This powder room blends sophistication with modern design and features a neutral palette, ceiling-high tiles framing a round mirror, sleek lighting, and an elegant basin.
---Project by Wiles Design Group. Their Cedar Rapids-based design studio serves the entire Midwest, including Iowa City, Dubuque, Davenport, and Waterloo, as well as North Missouri and St. Louis.
For more about Wiles Design Group, see here: https://wilesdesigngroup.com/
To learn more about this project, see here: https://wilesdesigngroup.com/cedar-rapids-condo-remodel
トイレ・洗面所 (オープンシェルフ、大理石タイル、白い壁) の写真
1