トイレ・洗面所 (オープンシェルフ、磁器タイルの床、分離型トイレ) の写真
絞り込み:
資材コスト
並び替え:今日の人気順
写真 1〜20 枚目(全 92 枚)
1/4
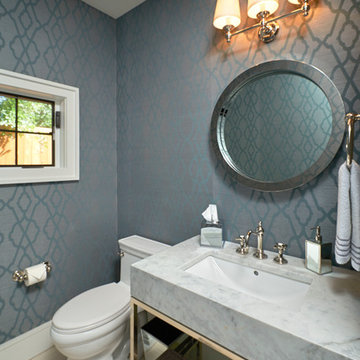
Vic Moss
デンバーにあるラグジュアリーな小さなトランジショナルスタイルのおしゃれなトイレ・洗面所 (アンダーカウンター洗面器、オープンシェルフ、大理石の洗面台、分離型トイレ、ベージュのタイル、青い壁、磁器タイルの床) の写真
デンバーにあるラグジュアリーな小さなトランジショナルスタイルのおしゃれなトイレ・洗面所 (アンダーカウンター洗面器、オープンシェルフ、大理石の洗面台、分離型トイレ、ベージュのタイル、青い壁、磁器タイルの床) の写真
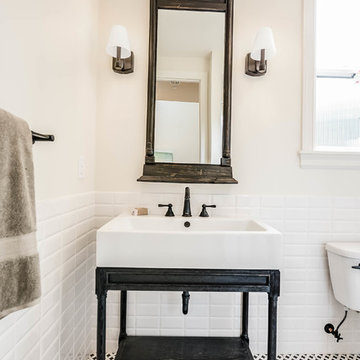
シアトルにある中くらいなカントリー風のおしゃれなトイレ・洗面所 (オープンシェルフ、濃色木目調キャビネット、分離型トイレ、白い壁、磁器タイルの床、ベッセル式洗面器) の写真
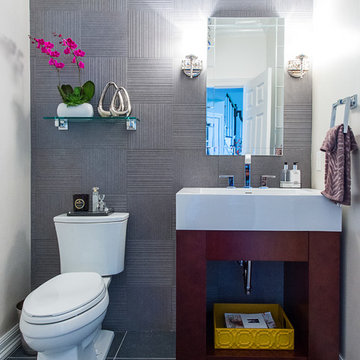
www.laramichelle.com
ニューヨークにあるラグジュアリーな中くらいなコンテンポラリースタイルのおしゃれなトイレ・洗面所 (オープンシェルフ、中間色木目調キャビネット、分離型トイレ、グレーのタイル、磁器タイル、グレーの壁、磁器タイルの床、一体型シンク) の写真
ニューヨークにあるラグジュアリーな中くらいなコンテンポラリースタイルのおしゃれなトイレ・洗面所 (オープンシェルフ、中間色木目調キャビネット、分離型トイレ、グレーのタイル、磁器タイル、グレーの壁、磁器タイルの床、一体型シンク) の写真
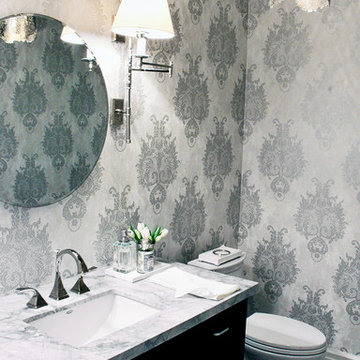
トロントにある中くらいなヴィクトリアン調のおしゃれなトイレ・洗面所 (オープンシェルフ、黒いキャビネット、分離型トイレ、グレーの壁、磁器タイルの床、アンダーカウンター洗面器、大理石の洗面台、グレーの床) の写真
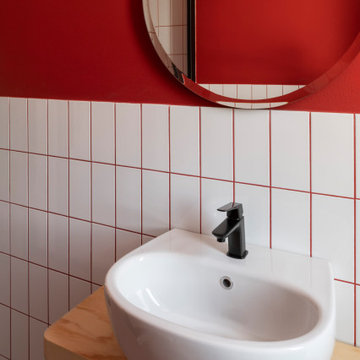
bagno con Piastrelle Vogue 10x20, fuga in rosso;
ヴェネツィアにある中くらいなコンテンポラリースタイルのおしゃれなトイレ・洗面所 (オープンシェルフ、淡色木目調キャビネット、分離型トイレ、白いタイル、セラミックタイル、赤い壁、磁器タイルの床、壁付け型シンク、木製洗面台、ピンクの床、フローティング洗面台) の写真
ヴェネツィアにある中くらいなコンテンポラリースタイルのおしゃれなトイレ・洗面所 (オープンシェルフ、淡色木目調キャビネット、分離型トイレ、白いタイル、セラミックタイル、赤い壁、磁器タイルの床、壁付け型シンク、木製洗面台、ピンクの床、フローティング洗面台) の写真
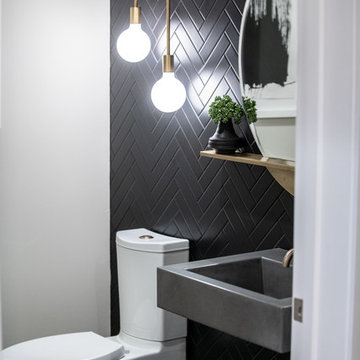
Powder Room
ロサンゼルスにあるお手頃価格の中くらいなミッドセンチュリースタイルのおしゃれなトイレ・洗面所 (オープンシェルフ、分離型トイレ、黒いタイル、セラミックタイル、磁器タイルの床、一体型シンク、コンクリートの洗面台、黒い床、グレーの洗面カウンター、濃色木目調キャビネット、黒い壁) の写真
ロサンゼルスにあるお手頃価格の中くらいなミッドセンチュリースタイルのおしゃれなトイレ・洗面所 (オープンシェルフ、分離型トイレ、黒いタイル、セラミックタイル、磁器タイルの床、一体型シンク、コンクリートの洗面台、黒い床、グレーの洗面カウンター、濃色木目調キャビネット、黒い壁) の写真
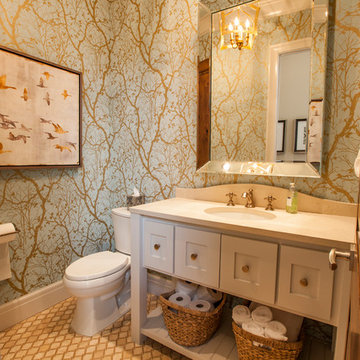
オクラホマシティにある高級な中くらいなトランジショナルスタイルのおしゃれなトイレ・洗面所 (オープンシェルフ、白いキャビネット、分離型トイレ、ベージュのタイル、磁器タイル、マルチカラーの壁、磁器タイルの床、アンダーカウンター洗面器、クオーツストーンの洗面台、ベージュのカウンター) の写真

We reformatted the entire Powder Room. We installed a Trueform Concrete vanity and introduced a brushed gold finish for the faucet and wall sconces.
ワシントンD.C.にあるお手頃価格の中くらいなコンテンポラリースタイルのおしゃれなトイレ・洗面所 (オープンシェルフ、黒いキャビネット、分離型トイレ、グレーのタイル、大理石タイル、茶色い壁、磁器タイルの床、一体型シンク、ベージュの床、独立型洗面台、三角天井、壁紙) の写真
ワシントンD.C.にあるお手頃価格の中くらいなコンテンポラリースタイルのおしゃれなトイレ・洗面所 (オープンシェルフ、黒いキャビネット、分離型トイレ、グレーのタイル、大理石タイル、茶色い壁、磁器タイルの床、一体型シンク、ベージュの床、独立型洗面台、三角天井、壁紙) の写真
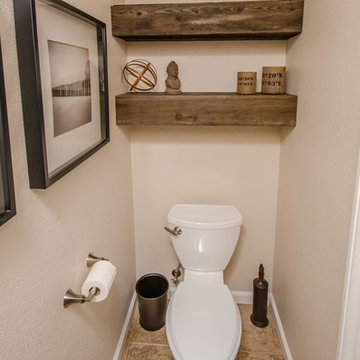
サンディエゴにある中くらいなトランジショナルスタイルのおしゃれなトイレ・洗面所 (オープンシェルフ、濃色木目調キャビネット、分離型トイレ、ベージュの壁、磁器タイルの床、ベージュの床) の写真
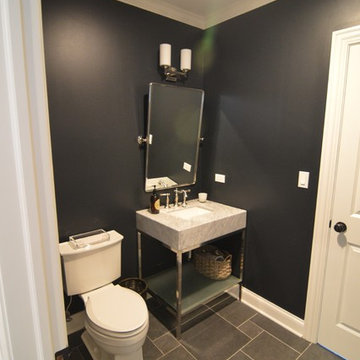
Karen Wolf Morrison
シカゴにある高級な中くらいなトランジショナルスタイルのおしゃれなトイレ・洗面所 (オープンシェルフ、分離型トイレ、グレーの壁、磁器タイルの床、アンダーカウンター洗面器、大理石の洗面台、グレーの床) の写真
シカゴにある高級な中くらいなトランジショナルスタイルのおしゃれなトイレ・洗面所 (オープンシェルフ、分離型トイレ、グレーの壁、磁器タイルの床、アンダーカウンター洗面器、大理石の洗面台、グレーの床) の写真
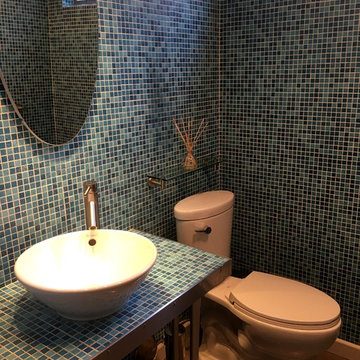
powder room, blue powder room ,
オレンジカウンティにある高級な中くらいなモダンスタイルのおしゃれなトイレ・洗面所 (オープンシェルフ、タイルの洗面台、分離型トイレ、青いタイル、モザイクタイル、青い壁、磁器タイルの床、ベッセル式洗面器、ベージュの床、青い洗面カウンター) の写真
オレンジカウンティにある高級な中くらいなモダンスタイルのおしゃれなトイレ・洗面所 (オープンシェルフ、タイルの洗面台、分離型トイレ、青いタイル、モザイクタイル、青い壁、磁器タイルの床、ベッセル式洗面器、ベージュの床、青い洗面カウンター) の写真
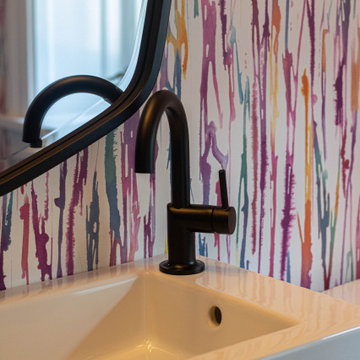
他の地域にある高級な小さなトラディショナルスタイルのおしゃれなトイレ・洗面所 (オープンシェルフ、黒いキャビネット、分離型トイレ、磁器タイルの床、ペデスタルシンク、青い床、独立型洗面台、壁紙) の写真
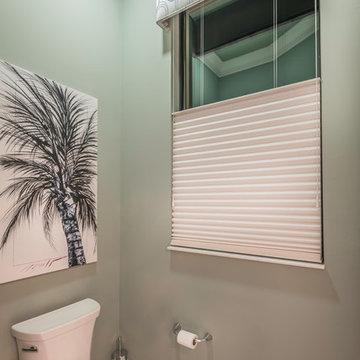
John Blanco w/Peace river Photography
マイアミにある高級な小さなトランジショナルスタイルのおしゃれなトイレ・洗面所 (オープンシェルフ、分離型トイレ、青い壁、磁器タイルの床、マルチカラーの床) の写真
マイアミにある高級な小さなトランジショナルスタイルのおしゃれなトイレ・洗面所 (オープンシェルフ、分離型トイレ、青い壁、磁器タイルの床、マルチカラーの床) の写真
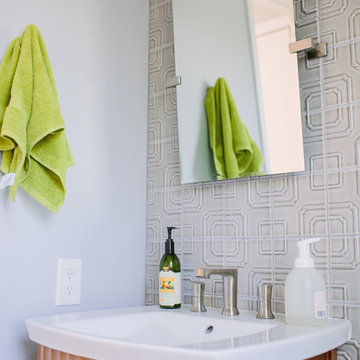
We were excited to take on this full home remodel with our Arvada clients! They have been living in their home for years, and were ready to delve into some major construction to make their home a perfect fit. This home had a lot of its original 1970s features, and we were able to work together to make updates throughout their home to make it fit their more modern tastes. We started by lowering their raised living room to make it level with the rest of their first floor; this not only removed a major tripping hazard, but also gave them a lot more flexibility when it came to placing furniture. To make their newly leveled first floor feel more cohesive we also replaced their mixed flooring with a gorgeous engineered wood flooring throughout the whole first floor. But the second floor wasn’t left out, we also updated their carpet with a subtle patterned grey beauty that tied in with the colors we utilized on the first floor. New taller baseboards throughout their entire home also helped to unify the spaces and brought the update full circle. One of the most dramatic changes we made was to take down all of the original wood railings and replace them custom steel railings. Our goal was to design a staircase that felt lighter and created less of a visual barrier between spaces. We painted the existing stringer a crisp white, and to balance out the cool steel finish, we opted for a wooden handrail. We also replaced the original carpet wrapped steps with dark wooden steps that coordinate with the finish of the handrail. Lighting has a major impact on how we feel about the space we’re in, and we took on this home’s lighting problems head on. By adding recessed lighting to the family room, and replacing all of the light fixtures on the first floor we were able to create more even lighting throughout their home as well as add in a few fun accents in the dining room and stairwell. To update the fireplace in the family room we replaced the original mantel with a dark solid wood beam to clean up the lines of the fireplace. We also replaced the original mirrored gold doors with a more contemporary dark steel finished to help them blend in better. The clients also wanted to tackle their powder room, and already had a beautiful new vanity selected, so we were able to design the rest of the space around it. Our favorite touch was the new accent tile installed from floor to ceiling behind the vanity adding a touch of texture and a clear focal point to the space. Little changes like replacing all of their door hardware, removing the popcorn ceiling, painting the walls, and updating the wet bar by painting the cabinets and installing a new quartz counter went a long way towards making this home a perfect fit for our clients
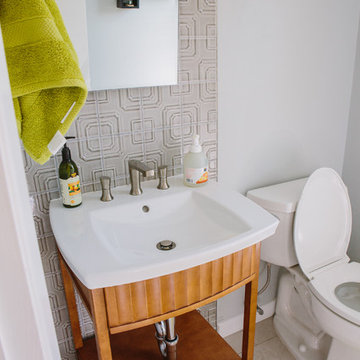
We were excited to take on this full home remodel with our Arvada clients! They have been living in their home for years, and were ready to delve into some major construction to make their home a perfect fit. This home had a lot of its original 1970s features, and we were able to work together to make updates throughout their home to make it fit their more modern tastes. We started by lowering their raised living room to make it level with the rest of their first floor; this not only removed a major tripping hazard, but also gave them a lot more flexibility when it came to placing furniture. To make their newly leveled first floor feel more cohesive we also replaced their mixed flooring with a gorgeous engineered wood flooring throughout the whole first floor. But the second floor wasn’t left out, we also updated their carpet with a subtle patterned grey beauty that tied in with the colors we utilized on the first floor. New taller baseboards throughout their entire home also helped to unify the spaces and brought the update full circle. One of the most dramatic changes we made was to take down all of the original wood railings and replace them custom steel railings. Our goal was to design a staircase that felt lighter and created less of a visual barrier between spaces. We painted the existing stringer a crisp white, and to balance out the cool steel finish, we opted for a wooden handrail. We also replaced the original carpet wrapped steps with dark wooden steps that coordinate with the finish of the handrail. Lighting has a major impact on how we feel about the space we’re in, and we took on this home’s lighting problems head on. By adding recessed lighting to the family room, and replacing all of the light fixtures on the first floor we were able to create more even lighting throughout their home as well as add in a few fun accents in the dining room and stairwell. To update the fireplace in the family room we replaced the original mantel with a dark solid wood beam to clean up the lines of the fireplace. We also replaced the original mirrored gold doors with a more contemporary dark steel finished to help them blend in better. The clients also wanted to tackle their powder room, and already had a beautiful new vanity selected, so we were able to design the rest of the space around it. Our favorite touch was the new accent tile installed from floor to ceiling behind the vanity adding a touch of texture and a clear focal point to the space. Little changes like replacing all of their door hardware, removing the popcorn ceiling, painting the walls, and updating the wet bar by painting the cabinets and installing a new quartz counter went a long way towards making this home a perfect fit for our clients
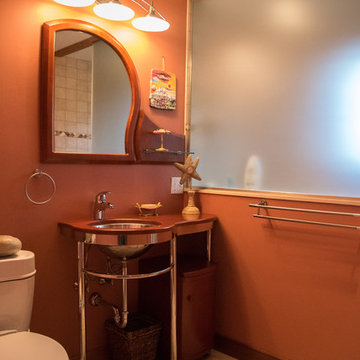
ポートランド(メイン)にある高級な小さなラスティックスタイルのおしゃれなトイレ・洗面所 (オープンシェルフ、分離型トイレ、赤い壁、磁器タイルの床、ペデスタルシンク、クオーツストーンの洗面台、ベージュの床、ブラウンの洗面カウンター) の写真
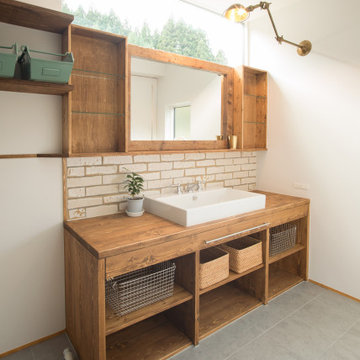
のどかな田園風景の中に建つ、古民家などに見られる土間空間を、現代風に生活の一部に取り込んだ住まいです。 本来土間とは、屋外からの入口である玄関的な要素と、作業場・炊事場などの空間で、いずれも土足で使う空間でした。 そして、今の日本の住まいの大半は、玄関で靴を脱ぎ、玄関ホール/廊下を通り、各部屋へアクセス。という動線が一般的な空間構成となりました。 今回の計画では、”玄関ホール/廊下”を現代の土間と置き換える事、そして、土間を大々的に一つの生活空間として捉える事で、土間という要素を現代の生活に違和感無く取り込めるのではないかと考えました。 土間は、玄関からキッチン・ダイニングまでフラットに繋がり、内なのに外のような、曖昧な領域の中で空間を連続的に繋げていきます。また、”廊下”という住まいの中での緩衝帯を失くし、土間・キッチン・ダイニング・リビングを田の字型に配置する事で、動線的にも、そして空間的にも、無理なく・無駄なく回遊できる、シンプルで且つ合理的な住まいとなっています。
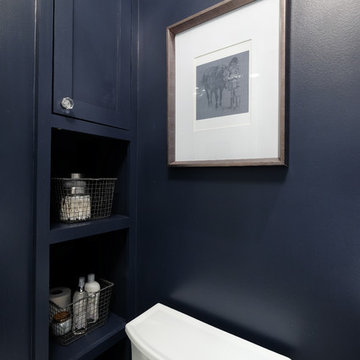
Kitchen Design by Deb Bayless, Design For Keeps, Napa, CA; photos by Carlos Vergara
サンフランシスコにある中くらいなトランジショナルスタイルのおしゃれなトイレ・洗面所 (オープンシェルフ、青いキャビネット、分離型トイレ、青い壁、磁器タイルの床) の写真
サンフランシスコにある中くらいなトランジショナルスタイルのおしゃれなトイレ・洗面所 (オープンシェルフ、青いキャビネット、分離型トイレ、青い壁、磁器タイルの床) の写真
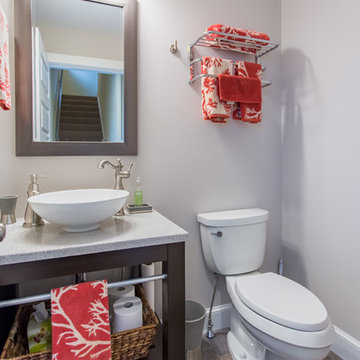
ボストンにある中くらいなトラディショナルスタイルのおしゃれなトイレ・洗面所 (オープンシェルフ、濃色木目調キャビネット、分離型トイレ、磁器タイルの床、ベッセル式洗面器、クオーツストーンの洗面台、グレーの壁) の写真
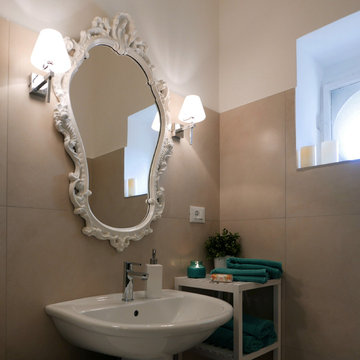
Ristrutturazione, relooking e Home Staging in un bagno appartenente ad una villetta bifamiliare di 120 anni.
Mix tra il moderno, classico e funzionalità.
トイレ・洗面所 (オープンシェルフ、磁器タイルの床、分離型トイレ) の写真
1