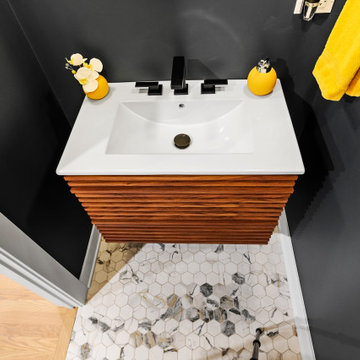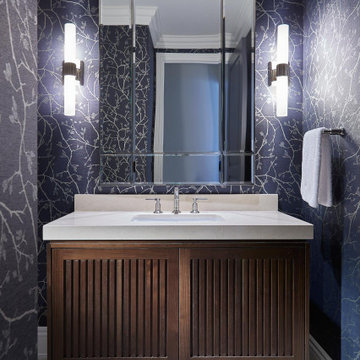トイレ・洗面所 (ルーバー扉のキャビネット、白い床、青い壁、紫の壁) の写真
絞り込み:
資材コスト
並び替え:今日の人気順
写真 1〜2 枚目(全 2 枚)
1/5

We added small powder room out of foyer space. 1800 sq.ft. whole house remodel. We added powder room and mudroom, opened up the walls to create an open concept kitchen. We added electric fireplace into the living room to create a focal point. Brick wall are original to the house to preserve the mid century modern style of the home. 2 full bathroom were completely remodel with more modern finishes.

Contemporary powder room.
トロントにある中くらいなコンテンポラリースタイルのおしゃれなトイレ・洗面所 (ルーバー扉のキャビネット、中間色木目調キャビネット、青い壁、磁器タイルの床、白い床、白い洗面カウンター、造り付け洗面台、壁紙) の写真
トロントにある中くらいなコンテンポラリースタイルのおしゃれなトイレ・洗面所 (ルーバー扉のキャビネット、中間色木目調キャビネット、青い壁、磁器タイルの床、白い床、白い洗面カウンター、造り付け洗面台、壁紙) の写真
トイレ・洗面所 (ルーバー扉のキャビネット、白い床、青い壁、紫の壁) の写真
1