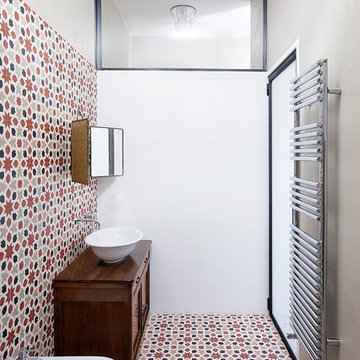トイレ・洗面所 (家具調キャビネット、セラミックタイルの床、スレートの床) の写真
絞り込み:
資材コスト
並び替え:今日の人気順
写真 1〜20 枚目(全 472 枚)
1/4

A farmhouse style was achieved in this new construction home by keeping the details clean and simple. Shaker style cabinets and square stair parts moldings set the backdrop for incorporating our clients’ love of Asian antiques. We had fun re-purposing the different pieces she already had: two were made into bathroom vanities; and the turquoise console became the star of the house, welcoming visitors as they walk through the front door.

The beautiful, old barn on this Topsfield estate was at risk of being demolished. Before approaching Mathew Cummings, the homeowner had met with several architects about the structure, and they had all told her that it needed to be torn down. Thankfully, for the sake of the barn and the owner, Cummings Architects has a long and distinguished history of preserving some of the oldest timber framed homes and barns in the U.S.
Once the homeowner realized that the barn was not only salvageable, but could be transformed into a new living space that was as utilitarian as it was stunning, the design ideas began flowing fast. In the end, the design came together in a way that met all the family’s needs with all the warmth and style you’d expect in such a venerable, old building.
On the ground level of this 200-year old structure, a garage offers ample room for three cars, including one loaded up with kids and groceries. Just off the garage is the mudroom – a large but quaint space with an exposed wood ceiling, custom-built seat with period detailing, and a powder room. The vanity in the powder room features a vanity that was built using salvaged wood and reclaimed bluestone sourced right on the property.
Original, exposed timbers frame an expansive, two-story family room that leads, through classic French doors, to a new deck adjacent to the large, open backyard. On the second floor, salvaged barn doors lead to the master suite which features a bright bedroom and bath as well as a custom walk-in closet with his and hers areas separated by a black walnut island. In the master bath, hand-beaded boards surround a claw-foot tub, the perfect place to relax after a long day.
In addition, the newly restored and renovated barn features a mid-level exercise studio and a children’s playroom that connects to the main house.
From a derelict relic that was slated for demolition to a warmly inviting and beautifully utilitarian living space, this barn has undergone an almost magical transformation to become a beautiful addition and asset to this stately home.

This antique dresser was transformed into a bathroom vanity by mounting the mirror to the wall and surrounding it with beautiful backsplash tile, adding a slab countertop, and installing a sink into the countertop.

Powder Room
Photo by Rob Karosis
ニューヨークにあるトラディショナルスタイルのおしゃれなトイレ・洗面所 (家具調キャビネット、分離型トイレ、マルチカラーの壁、アンダーカウンター洗面器、グレーの床、中間色木目調キャビネット、スレートの床、大理石の洗面台、白い洗面カウンター) の写真
ニューヨークにあるトラディショナルスタイルのおしゃれなトイレ・洗面所 (家具調キャビネット、分離型トイレ、マルチカラーの壁、アンダーカウンター洗面器、グレーの床、中間色木目調キャビネット、スレートの床、大理石の洗面台、白い洗面カウンター) の写真
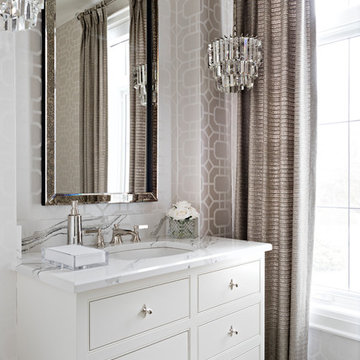
This powder room represent elegance through the use of neutral pattern wallpaper, quartz counter, and crystal chandeliers.
トロントにある高級な中くらいなトラディショナルスタイルのおしゃれなトイレ・洗面所 (アンダーカウンター洗面器、家具調キャビネット、白いキャビネット、ベージュの壁、セラミックタイルの床、クオーツストーンの洗面台、ベージュの床、マルチカラーの洗面カウンター) の写真
トロントにある高級な中くらいなトラディショナルスタイルのおしゃれなトイレ・洗面所 (アンダーカウンター洗面器、家具調キャビネット、白いキャビネット、ベージュの壁、セラミックタイルの床、クオーツストーンの洗面台、ベージュの床、マルチカラーの洗面カウンター) の写真
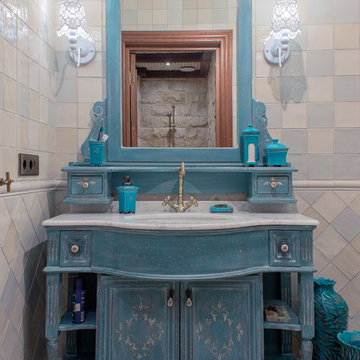
他の地域にあるシャビーシック調のおしゃれなトイレ・洗面所 (青いキャビネット、マルチカラーのタイル、セラミックタイル、セラミックタイルの床、ベッセル式洗面器、大理石の洗面台、マルチカラーの壁、家具調キャビネット) の写真

This powder room sits between the kitchen and the home office. To maximize space, we built a furniture-like vanity with a vessel sink on top and a wall mounted faucet. We placed pocket doors on both sides, and wrapped the room in a custom-made wainscoting, painted green with a glazed finish.
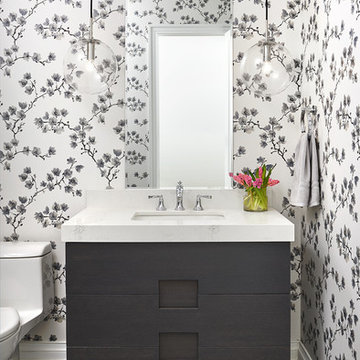
トロントにある中くらいなトランジショナルスタイルのおしゃれなトイレ・洗面所 (家具調キャビネット、マルチカラーの壁、アンダーカウンター洗面器、グレーの床、白い洗面カウンター、グレーのキャビネット、セラミックタイルの床、大理石の洗面台) の写真

Architect: Michelle Penn, AIA This is remodel & addition project of an Arts & Crafts two-story home. It included the Kitchen & Dining remodel and an addition of an Office, Dining, Mudroom & 1/2 Bath. This very compact bathroom utilizes a pocket door to reduce door conflict. The farmhouse sink is directly opposite the toilet. There are high upper windows to allow light to come in, but keep the privacy! Notice the doors to the left of the opening...every nook and cranny was used for storage! Even this small space carved between studs! Photo Credit: Jackson Studios

Serenity is achieved through the combination of the multi-layer wall tile, antique vanity, the antique light fixture and of course, Buddha.
ニューヨークにあるラグジュアリーな中くらいなアジアンスタイルのおしゃれなトイレ・洗面所 (家具調キャビネット、濃色木目調キャビネット、緑のタイル、石タイル、緑の壁、セラミックタイルの床、ベッセル式洗面器、木製洗面台、緑の床、グリーンの洗面カウンター) の写真
ニューヨークにあるラグジュアリーな中くらいなアジアンスタイルのおしゃれなトイレ・洗面所 (家具調キャビネット、濃色木目調キャビネット、緑のタイル、石タイル、緑の壁、セラミックタイルの床、ベッセル式洗面器、木製洗面台、緑の床、グリーンの洗面カウンター) の写真

Santa Barbara tile used in existing niche. Red paint thru out the space. Recycled barn wood vanity commissioned from an artist. Unique iron candle sconces and iron mirror suspended by chain from the ceiling. Hand forged towel hook.
Dean Fueroghne Photography
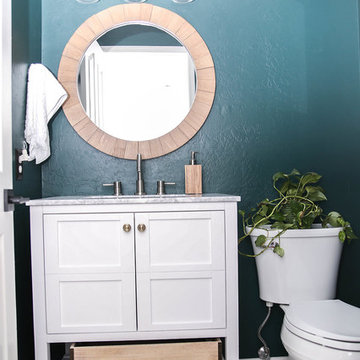
Painted this bathroom a deep green and added new tile, vanity, mirror and lighting to give this space some character.
フェニックスにあるお手頃価格の小さなミッドセンチュリースタイルのおしゃれなトイレ・洗面所 (家具調キャビネット、白いキャビネット、一体型トイレ 、緑の壁、セラミックタイルの床、コンソール型シンク、大理石の洗面台、白い床、白い洗面カウンター) の写真
フェニックスにあるお手頃価格の小さなミッドセンチュリースタイルのおしゃれなトイレ・洗面所 (家具調キャビネット、白いキャビネット、一体型トイレ 、緑の壁、セラミックタイルの床、コンソール型シンク、大理石の洗面台、白い床、白い洗面カウンター) の写真

コロンバスにある中くらいなカントリー風のおしゃれなトイレ・洗面所 (家具調キャビネット、中間色木目調キャビネット、分離型トイレ、白い壁、セラミックタイルの床、オーバーカウンターシンク、木製洗面台、黒い床、ブラウンの洗面カウンター、独立型洗面台、塗装板張りの壁) の写真
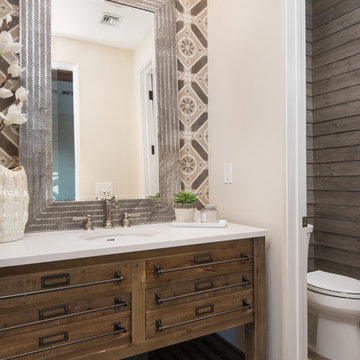
フェニックスにある地中海スタイルのおしゃれなトイレ・洗面所 (家具調キャビネット、中間色木目調キャビネット、分離型トイレ、スレートの床、アンダーカウンター洗面器、ベージュの床、ベージュの壁、白い洗面カウンター) の写真
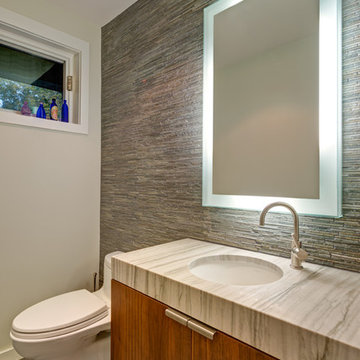
ニューヨークにあるお手頃価格の中くらいなコンテンポラリースタイルのおしゃれなトイレ・洗面所 (家具調キャビネット、中間色木目調キャビネット、一体型トイレ 、白い壁、セラミックタイルの床、アンダーカウンター洗面器、大理石の洗面台、グレーの床) の写真
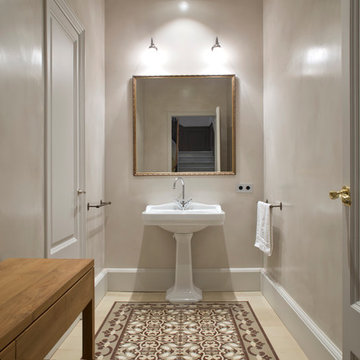
バルセロナにあるお手頃価格の小さなトラディショナルスタイルのおしゃれなトイレ・洗面所 (家具調キャビネット、中間色木目調キャビネット、ベージュの壁、セラミックタイルの床、ペデスタルシンク) の写真

TEAM
Architect: LDa Architecture & Interiors
Interior Design: Kennerknecht Design Group
Builder: JJ Delaney, Inc.
Landscape Architect: Horiuchi Solien Landscape Architects
Photographer: Sean Litchfield Photography
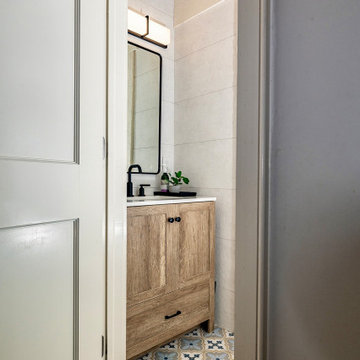
A compact Powder Room is located off of the Mud Room inside the Front Entry. The powder room has tile walls, floor to ceiling and tile floors for easy of maintenance.
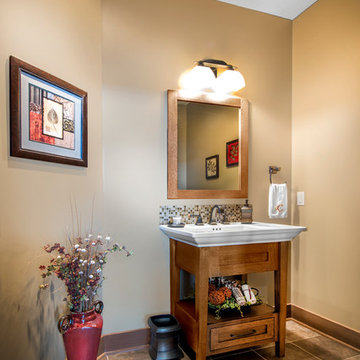
Alan Jackson- Jackson Studios
オマハにあるカントリー風のおしゃれなトイレ・洗面所 (中間色木目調キャビネット、ベージュの壁、家具調キャビネット、セラミックタイルの床) の写真
オマハにあるカントリー風のおしゃれなトイレ・洗面所 (中間色木目調キャビネット、ベージュの壁、家具調キャビネット、セラミックタイルの床) の写真
トイレ・洗面所 (家具調キャビネット、セラミックタイルの床、スレートの床) の写真
1
