小さな木目調のトイレ・洗面所 (家具調キャビネット) の写真
絞り込み:
資材コスト
並び替え:今日の人気順
写真 1〜20 枚目(全 33 枚)
1/4

Photo by Christopher Stark.
サンフランシスコにある小さな北欧スタイルのおしゃれなトイレ・洗面所 (家具調キャビネット、中間色木目調キャビネット、白い壁、マルチカラーの床) の写真
サンフランシスコにある小さな北欧スタイルのおしゃれなトイレ・洗面所 (家具調キャビネット、中間色木目調キャビネット、白い壁、マルチカラーの床) の写真

A bright and spacious floor plan mixed with custom woodwork, artisan lighting, and natural stone accent walls offers a warm and inviting yet incredibly modern design. The organic elements merge well with the undeniably beautiful scenery, creating a cohesive interior design from the inside out.
Powder room with custom curved cabinet and floor detail. Special features include under light below cabinet that highlights onyx floor inset, custom copper mirror with asymetrical design, and a Hammerton pendant light fixture.
Designed by Design Directives, LLC., based in Scottsdale, Arizona and serving throughout Phoenix, Paradise Valley, Cave Creek, Carefree, and Sedona.
For more about Design Directives, click here: https://susanherskerasid.com/
To learn more about this project, click here: https://susanherskerasid.com/modern-napa/
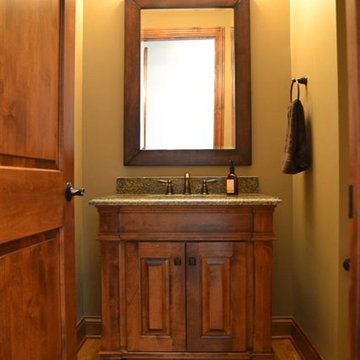
ミルウォーキーにある高級な小さなトラディショナルスタイルのおしゃれなトイレ・洗面所 (家具調キャビネット、中間色木目調キャビネット、ベージュの壁、淡色無垢フローリング、アンダーカウンター洗面器、御影石の洗面台、ベージュの床) の写真
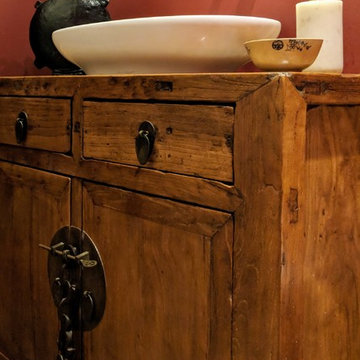
Powder Room designed and specified by Decoro Custom Interiors
シドニーにある小さなトランジショナルスタイルのおしゃれなトイレ・洗面所 (家具調キャビネット、中間色木目調キャビネット、赤い壁、磁器タイルの床、ベッセル式洗面器、木製洗面台、黒い床) の写真
シドニーにある小さなトランジショナルスタイルのおしゃれなトイレ・洗面所 (家具調キャビネット、中間色木目調キャビネット、赤い壁、磁器タイルの床、ベッセル式洗面器、木製洗面台、黒い床) の写真
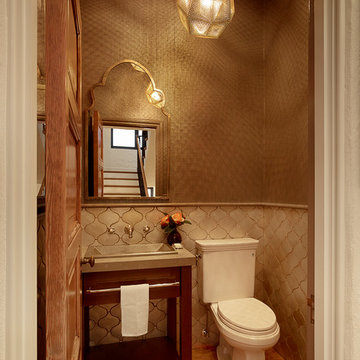
New powder room, moroccan inspired.
Photo Credit: Matthew Millman
サンフランシスコにある小さな地中海スタイルのおしゃれなトイレ・洗面所 (濃色木目調キャビネット、分離型トイレ、ベージュのタイル、セラミックタイル、無垢フローリング、ライムストーンの洗面台、家具調キャビネット、茶色い壁、コンソール型シンク、茶色い床) の写真
サンフランシスコにある小さな地中海スタイルのおしゃれなトイレ・洗面所 (濃色木目調キャビネット、分離型トイレ、ベージュのタイル、セラミックタイル、無垢フローリング、ライムストーンの洗面台、家具調キャビネット、茶色い壁、コンソール型シンク、茶色い床) の写真
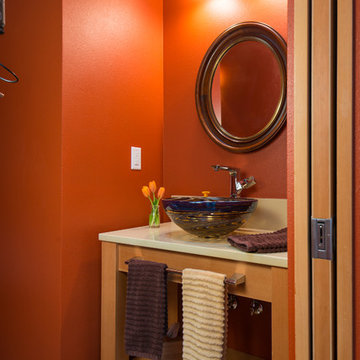
Timothy Park
ポートランドにある高級な小さなモダンスタイルのおしゃれなトイレ・洗面所 (家具調キャビネット、中間色木目調キャビネット、白いタイル、コンクリートの床、ベッセル式洗面器、オレンジの壁) の写真
ポートランドにある高級な小さなモダンスタイルのおしゃれなトイレ・洗面所 (家具調キャビネット、中間色木目調キャビネット、白いタイル、コンクリートの床、ベッセル式洗面器、オレンジの壁) の写真
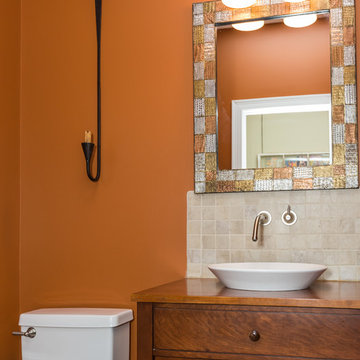
powder room with custom cherry sink cabinet, top mounted sink and wall mount faucet and handle with stone back splash. "Peanut butter" paint color to coordinate with slate tile flooring. Stainless steel lighting over sink.
Wicker accents for texture in the space.
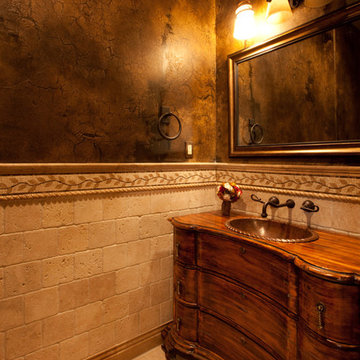
ラスベガスにある小さな地中海スタイルのおしゃれなトイレ・洗面所 (家具調キャビネット、中間色木目調キャビネット、ベージュのタイル、テラコッタタイル、茶色い壁、大理石の床、オーバーカウンターシンク、木製洗面台、ベージュの床、ブラウンの洗面カウンター) の写真
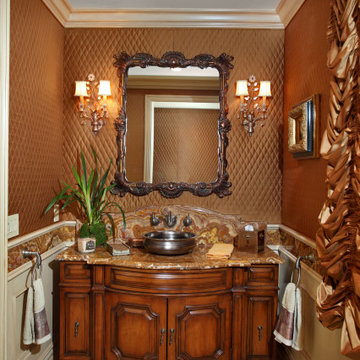
オレンジカウンティにある小さな地中海スタイルのおしゃれなトイレ・洗面所 (家具調キャビネット、濃色木目調キャビネット、マルチカラーの壁、磁器タイルの床、大理石の洗面台、白い床、マルチカラーの洗面カウンター) の写真
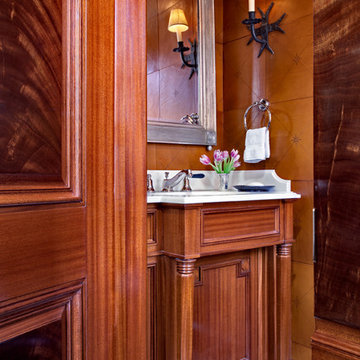
The powder room in the study is hidden in the paneling of the library. The walls are lined with stenciled leather tile, and the vanity was designed as a furniture piece with tapered octagonal legs and turned details. Chirs Cooper photographer.

Mike Maloney
他の地域にある高級な小さなラスティックスタイルのおしゃれなトイレ・洗面所 (家具調キャビネット、濃色木目調キャビネット、分離型トイレ、ベージュの壁、ベッセル式洗面器、大理石の洗面台、無垢フローリング、茶色い床、黒い洗面カウンター) の写真
他の地域にある高級な小さなラスティックスタイルのおしゃれなトイレ・洗面所 (家具調キャビネット、濃色木目調キャビネット、分離型トイレ、ベージュの壁、ベッセル式洗面器、大理石の洗面台、無垢フローリング、茶色い床、黒い洗面カウンター) の写真
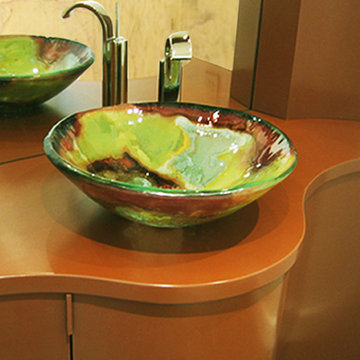
Kim Colwell Designed this living room for the Shambhalla Institute. Her specialty is combining her skill as an interior designer with her background as a second generation feng shui master and trained in design psychology. Our projects feel as good as they look. See Kim Colwell Design for full portfolio.
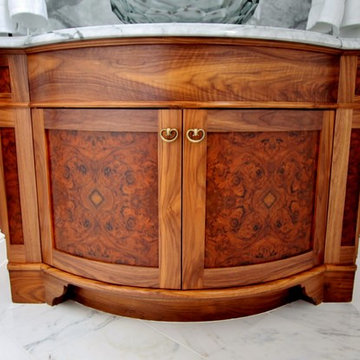
This is a walnut burl vanity that we custom-made. We worked closely with the homeowner and architects to achieve the look they wanted. This walnut burl veneer was hand stitched by our craftsmen. There is a nice curve on the face of this vanity that really makes a statement.
Photo Melis Kemp
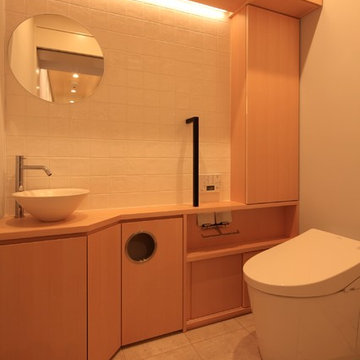
都心のお寺の住職の家(六本木の庫裡) photo by GEN INOUE
東京23区にある小さな和風のおしゃれなトイレ・洗面所 (家具調キャビネット、茶色いキャビネット、一体型トイレ 、マルチカラーのタイル、磁器タイル、白い壁、磁器タイルの床、一体型シンク、人工大理石カウンター、グレーの床) の写真
東京23区にある小さな和風のおしゃれなトイレ・洗面所 (家具調キャビネット、茶色いキャビネット、一体型トイレ 、マルチカラーのタイル、磁器タイル、白い壁、磁器タイルの床、一体型シンク、人工大理石カウンター、グレーの床) の写真
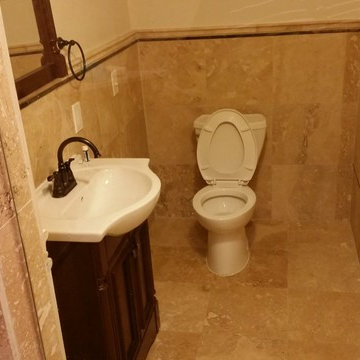
ヒューストンにあるお手頃価格の小さなトラディショナルスタイルのおしゃれなトイレ・洗面所 (家具調キャビネット、濃色木目調キャビネット、ベージュのタイル、磁器タイル、白い壁、オーバーカウンターシンク) の写真
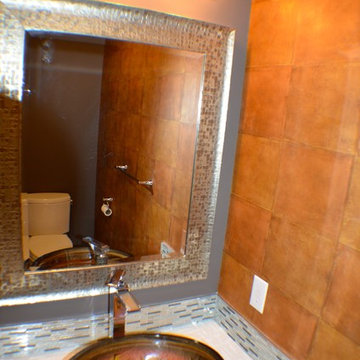
バンクーバーにある小さなコンテンポラリースタイルのおしゃれなトイレ・洗面所 (家具調キャビネット、白いキャビネット、一体型トイレ 、グレーのタイル、白いタイル、ボーダータイル、オレンジの壁、ベッセル式洗面器、人工大理石カウンター) の写真
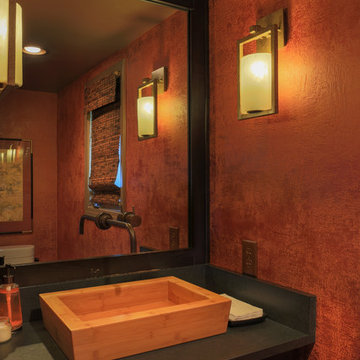
Livengood Photography,
シャーロットにある高級な小さなモダンスタイルのおしゃれなトイレ・洗面所 (家具調キャビネット、濃色木目調キャビネット、一体型トイレ 、オレンジの壁、濃色無垢フローリング、ベッセル式洗面器、御影石の洗面台) の写真
シャーロットにある高級な小さなモダンスタイルのおしゃれなトイレ・洗面所 (家具調キャビネット、濃色木目調キャビネット、一体型トイレ 、オレンジの壁、濃色無垢フローリング、ベッセル式洗面器、御影石の洗面台) の写真
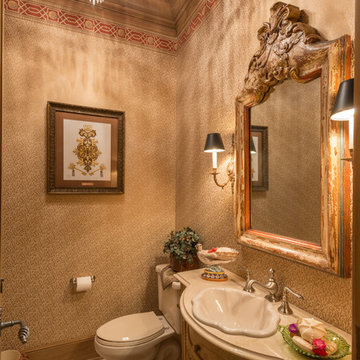
The tiny space allotted for the powder room was a challenge for the designer. Derrick designed this custom cabinet to house a necessity every bathroom needs. Drama was achieved with a gold toned wallpaper, and a Terra Cotta colored ceiling with gold accents on the heavy crown molding. The chandelier is an antique Art Nouveau.
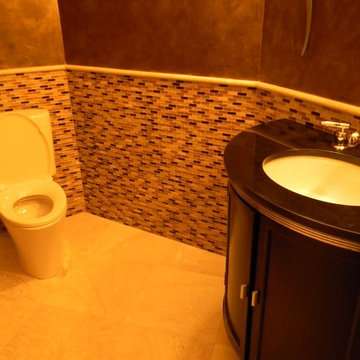
This odd shaped bathroom had many design challenges including a door right next to the vanity wall. Our solution was a rounded face to the edge would not protrude into the doorway.
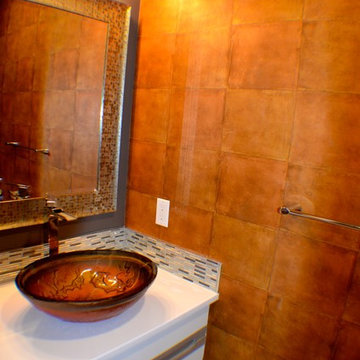
バンクーバーにある小さなコンテンポラリースタイルのおしゃれなトイレ・洗面所 (家具調キャビネット、白いキャビネット、一体型トイレ 、グレーのタイル、白いタイル、ボーダータイル、オレンジの壁、ベッセル式洗面器、人工大理石カウンター) の写真
小さな木目調のトイレ・洗面所 (家具調キャビネット) の写真
1