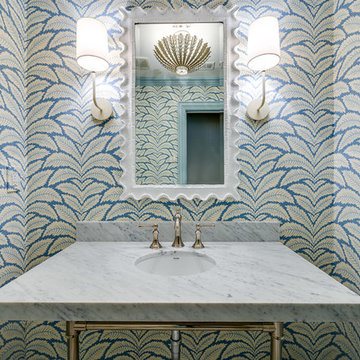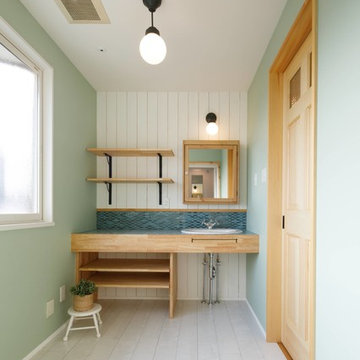トイレ・洗面所 (家具調キャビネット、オープンシェルフ、白い床、黄色い床) の写真
絞り込み:
資材コスト
並び替え:今日の人気順
写真 1〜20 枚目(全 437 枚)
1/5

Interior Designer: Simons Design Studio
Builder: Magleby Construction
Photography: Allison Niccum
ソルトレイクシティにあるカントリー風のおしゃれなトイレ・洗面所 (家具調キャビネット、淡色木目調キャビネット、分離型トイレ、グレーの壁、アンダーカウンター洗面器、白い床、白い洗面カウンター、珪岩の洗面台) の写真
ソルトレイクシティにあるカントリー風のおしゃれなトイレ・洗面所 (家具調キャビネット、淡色木目調キャビネット、分離型トイレ、グレーの壁、アンダーカウンター洗面器、白い床、白い洗面カウンター、珪岩の洗面台) の写真

ミネアポリスにある小さなトランジショナルスタイルのおしゃれなトイレ・洗面所 (グレーの壁、セラミックタイルの床、大理石の洗面台、濃色木目調キャビネット、分離型トイレ、ミラータイル、ベッセル式洗面器、オープンシェルフ、白いタイル、ベージュのタイル、黒いタイル、白い床、照明) の写真
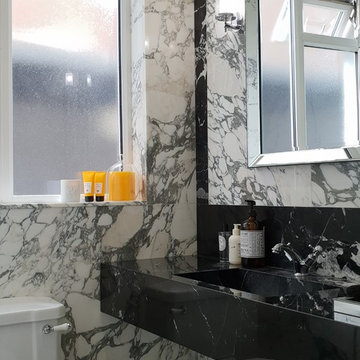
ロンドンにあるラグジュアリーな小さなコンテンポラリースタイルのおしゃれなトイレ・洗面所 (オープンシェルフ、分離型トイレ、白いタイル、大理石タイル、白い壁、大理石の床、オーバーカウンターシンク、大理石の洗面台、白い床) の写真

フェニックスにあるラグジュアリーな小さなコンテンポラリースタイルのおしゃれなトイレ・洗面所 (グレーの壁、ベッセル式洗面器、木製洗面台、オープンシェルフ、一体型トイレ 、ベージュのタイル、大理石タイル、大理石の床、白い床、ブラウンの洗面カウンター) の写真

Brendon Pinola
バーミングハムにある高級な中くらいなカントリー風のおしゃれなトイレ・洗面所 (グレーのタイル、白い壁、コンソール型シンク、オープンシェルフ、分離型トイレ、大理石タイル、大理石の床、大理石の洗面台、白い床、白い洗面カウンター) の写真
バーミングハムにある高級な中くらいなカントリー風のおしゃれなトイレ・洗面所 (グレーのタイル、白い壁、コンソール型シンク、オープンシェルフ、分離型トイレ、大理石タイル、大理石の床、大理石の洗面台、白い床、白い洗面カウンター) の写真

フェニックスにあるラグジュアリーな広いサンタフェスタイルのおしゃれなトイレ・洗面所 (家具調キャビネット、濃色木目調キャビネット、マルチカラーのタイル、モザイクタイル、ベッセル式洗面器、黒い壁、トラバーチンの床、コンクリートの洗面台、白い床、グレーの洗面カウンター) の写真
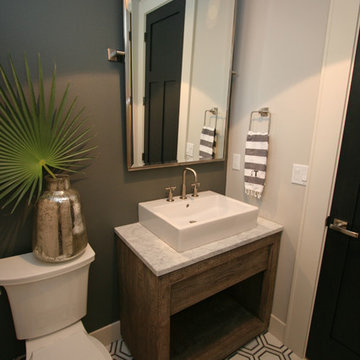
シアトルにある高級な中くらいなトランジショナルスタイルのおしゃれなトイレ・洗面所 (家具調キャビネット、ヴィンテージ仕上げキャビネット、分離型トイレ、グレーの壁、大理石の床、ベッセル式洗面器、大理石の洗面台、白い床) の写真

マイアミにある高級な小さなモダンスタイルのおしゃれなトイレ・洗面所 (オープンシェルフ、白いキャビネット、分離型トイレ、白いタイル、モザイクタイル、白い壁、大理石の床、ベッセル式洗面器、ガラスの洗面台、白い床、白い洗面カウンター、フローティング洗面台) の写真

This modern bathroom, featuring an integrated vanity, emanates a soothing atmosphere. The calming ambiance is accentuated by the choice of tiles, creating a harmonious and tranquil environment. The thoughtful design elements contribute to a contemporary and serene bathroom space.

オマハにある小さなモダンスタイルのおしゃれなトイレ・洗面所 (オープンシェルフ、茶色いキャビネット、白い壁、セラミックタイルの床、アンダーカウンター洗面器、クオーツストーンの洗面台、白い床、白い洗面カウンター、独立型洗面台) の写真
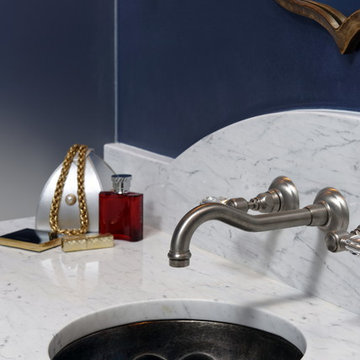
The brushed nickel wall-mount faucet frees up countertop space for the striking, hand-made melon shaped sink.
Bob Narod, Photographer
ワシントンD.C.にある地中海スタイルのおしゃれなトイレ・洗面所 (家具調キャビネット、グレーのキャビネット、白いタイル、大理石タイル、青い壁、大理石の床、アンダーカウンター洗面器、大理石の洗面台、白い床、白い洗面カウンター) の写真
ワシントンD.C.にある地中海スタイルのおしゃれなトイレ・洗面所 (家具調キャビネット、グレーのキャビネット、白いタイル、大理石タイル、青い壁、大理石の床、アンダーカウンター洗面器、大理石の洗面台、白い床、白い洗面カウンター) の写真
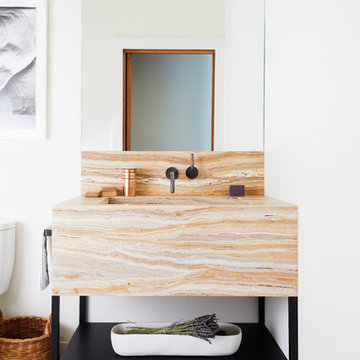
Custom wooden onyx basin and powder coated metal base
Photos by Nicole Franzen
サンフランシスコにあるコンテンポラリースタイルのおしゃれなトイレ・洗面所 (オープンシェルフ、黒いキャビネット、白い壁、アンダーカウンター洗面器、白い床、ベージュのカウンター) の写真
サンフランシスコにあるコンテンポラリースタイルのおしゃれなトイレ・洗面所 (オープンシェルフ、黒いキャビネット、白い壁、アンダーカウンター洗面器、白い床、ベージュのカウンター) の写真

Customer requested a simplistic, european style powder room. The powder room consists of a vessel sink, quartz countertop on top of a contemporary style vanity. The toilet has a skirted trapway, which creates a sleek design. A mosaic style floor tile helps bring together a simplistic look with lots of character.

Casual Eclectic Elegance defines this 4900 SF Scottsdale home that is centered around a pyramid shaped Great Room ceiling. The clean contemporary lines are complimented by natural wood ceilings and subtle hidden soffit lighting throughout. This one-acre estate has something for everyone including a lap pool, game room and an exercise room.

浴室と洗面・トイレの間仕切り壁をガラス間仕切りと引き戸に変更し、狭い空間を広く感じる部屋に。洗面台はTOTOのオクターブの天板だけ使い、椅子が入れるよう手前の収納とつなげて家具作りにしました。
トイレの便器のそばにタオルウォーマーを設置して、夏でも寒い避暑地を快適に過ごせるよう、床暖房もタイル下に埋設しています。

Nos clients ont fait l'acquisition de ce 135 m² afin d'y loger leur future famille. Le couple avait une certaine vision de leur intérieur idéal : de grands espaces de vie et de nombreux rangements.
Nos équipes ont donc traduit cette vision physiquement. Ainsi, l'appartement s'ouvre sur une entrée intemporelle où se dresse un meuble Ikea et une niche boisée. Éléments parfaits pour habiller le couloir et y ranger des éléments sans l'encombrer d'éléments extérieurs.
Les pièces de vie baignent dans la lumière. Au fond, il y a la cuisine, située à la place d'une ancienne chambre. Elle détonne de par sa singularité : un look contemporain avec ses façades grises et ses finitions en laiton sur fond de papier au style anglais.
Les rangements de la cuisine s'invitent jusqu'au premier salon comme un trait d'union parfait entre les 2 pièces.
Derrière une verrière coulissante, on trouve le 2e salon, lieu de détente ultime avec sa bibliothèque-meuble télé conçue sur-mesure par nos équipes.
Enfin, les SDB sont un exemple de notre savoir-faire ! Il y a celle destinée aux enfants : spacieuse, chaleureuse avec sa baignoire ovale. Et celle des parents : compacte et aux traits plus masculins avec ses touches de noir.

Paris inspired Powder Bathroom in black and white. Quartzite counters, porcelain tile Daltile Fabrique. Moen Faucet. Black curved frame mirror. Paris prints. Thibaut Wallcovering.

チャールストンにある高級な中くらいなトランジショナルスタイルのおしゃれなトイレ・洗面所 (家具調キャビネット、中間色木目調キャビネット、モノトーンのタイル、グレーの壁、磁器タイルの床、アンダーカウンター洗面器、御影石の洗面台、白い床、白い洗面カウンター、独立型洗面台) の写真
トイレ・洗面所 (家具調キャビネット、オープンシェルフ、白い床、黄色い床) の写真
1
