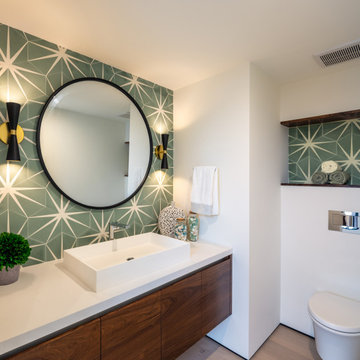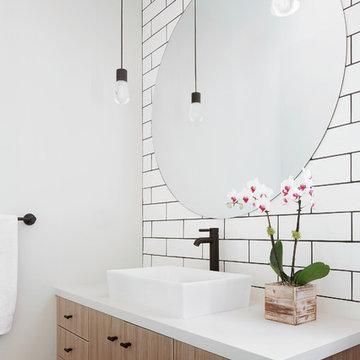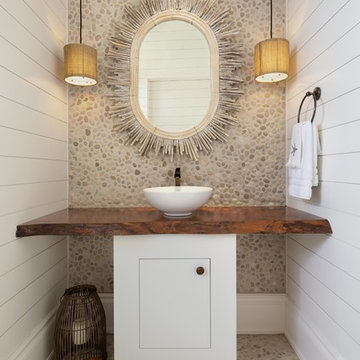トイレ・洗面所 (フラットパネル扉のキャビネット、全タイプの壁タイル、白い壁) の写真
絞り込み:
資材コスト
並び替え:今日の人気順
写真 1〜20 枚目(全 1,528 枚)
1/4

41 West Coastal Retreat Series reveals creative, fresh ideas, for a new look to define the casual beach lifestyle of Naples.
More than a dozen custom variations and sizes are available to be built on your lot. From this spacious 3,000 square foot, 3 bedroom model, to larger 4 and 5 bedroom versions ranging from 3,500 - 10,000 square feet, including guest house options.

Amazing 37 sq. ft. bathroom transformation. Our client wanted to turn her bathtub into a shower, and bring light colors to make her small bathroom look more spacious. Instead of only tiling the shower, which would have visually shortened the plumbing wall, we created a feature wall made out of cement tiles to create an illusion of an elongated space. We paired these graphic tiles with brass accents and a simple, yet elegant white vanity to contrast this feature wall. The result…is pure magic ✨

Photography by Rebecca Lehde
チャールストンにある小さなコンテンポラリースタイルのおしゃれなトイレ・洗面所 (フラットパネル扉のキャビネット、濃色木目調キャビネット、グレーのタイル、モザイクタイル、白い壁、一体型シンク、コンクリートの洗面台) の写真
チャールストンにある小さなコンテンポラリースタイルのおしゃれなトイレ・洗面所 (フラットパネル扉のキャビネット、濃色木目調キャビネット、グレーのタイル、モザイクタイル、白い壁、一体型シンク、コンクリートの洗面台) の写真

Modern Powder Bathroom with floating wood vanity topped with chunky white countertop. Lighted vanity mirror washes light on decorative grey moroccan tile backsplash. White walls balanced with light hardwood floor and flat panel wood door.

The floor plan of the powder room was left unchanged and the focus was directed at refreshing the space. The green slate vanity ties the powder room to the laundry, creating unison within this beautiful South-East Melbourne home. With brushed nickel features and an arched mirror, Jeyda has left us swooning over this timeless and luxurious bathroom

ゴールドコーストにあるコンテンポラリースタイルのおしゃれなトイレ・洗面所 (フラットパネル扉のキャビネット、淡色木目調キャビネット、青いタイル、モザイクタイル、白い壁、オーバーカウンターシンク、グレーの洗面カウンター) の写真

Palm Springs - Bold Funkiness. This collection was designed for our love of bold patterns and playful colors.
ロサンゼルスにある高級な小さなミッドセンチュリースタイルのおしゃれなトイレ・洗面所 (フラットパネル扉のキャビネット、白いキャビネット、壁掛け式トイレ、緑のタイル、セメントタイル、白い壁、セラミックタイルの床、アンダーカウンター洗面器、クオーツストーンの洗面台、白い床、白い洗面カウンター、独立型洗面台) の写真
ロサンゼルスにある高級な小さなミッドセンチュリースタイルのおしゃれなトイレ・洗面所 (フラットパネル扉のキャビネット、白いキャビネット、壁掛け式トイレ、緑のタイル、セメントタイル、白い壁、セラミックタイルの床、アンダーカウンター洗面器、クオーツストーンの洗面台、白い床、白い洗面カウンター、独立型洗面台) の写真

ニューヨークにあるお手頃価格の小さなトランジショナルスタイルのおしゃれなトイレ・洗面所 (フラットパネル扉のキャビネット、白いキャビネット、分離型トイレ、黄色いタイル、セラミックタイル、白い壁、磁器タイルの床、一体型シンク、グレーの床、フローティング洗面台、壁紙) の写真

The compact powder room shines with natural marble tile and floating vanity. Underlighting on the vanity and hanging pendants keep the space bright while ensuring a smooth, warm atmosphere.

Powder room with wall mounted water closet.
サンディエゴにあるお手頃価格の中くらいなモダンスタイルのおしゃれなトイレ・洗面所 (フラットパネル扉のキャビネット、中間色木目調キャビネット、壁掛け式トイレ、緑のタイル、磁器タイル、白い壁、淡色無垢フローリング、ベッセル式洗面器、クオーツストーンの洗面台、白い床、白い洗面カウンター) の写真
サンディエゴにあるお手頃価格の中くらいなモダンスタイルのおしゃれなトイレ・洗面所 (フラットパネル扉のキャビネット、中間色木目調キャビネット、壁掛け式トイレ、緑のタイル、磁器タイル、白い壁、淡色無垢フローリング、ベッセル式洗面器、クオーツストーンの洗面台、白い床、白い洗面カウンター) の写真

Mid-century modern custom beach home
サンディエゴにあるお手頃価格の中くらいなモダンスタイルのおしゃれなトイレ・洗面所 (フラットパネル扉のキャビネット、中間色木目調キャビネット、緑のタイル、セメントタイル、白い壁、淡色無垢フローリング、ベッセル式洗面器、クオーツストーンの洗面台、茶色い床、白い洗面カウンター) の写真
サンディエゴにあるお手頃価格の中くらいなモダンスタイルのおしゃれなトイレ・洗面所 (フラットパネル扉のキャビネット、中間色木目調キャビネット、緑のタイル、セメントタイル、白い壁、淡色無垢フローリング、ベッセル式洗面器、クオーツストーンの洗面台、茶色い床、白い洗面カウンター) の写真

This tiny powder room is minimal yet full of interest. The marble on the wall and the counter top creates interest naturally. The mirror is back-lit so that the marble is illuminated in the evening.

Updating of this Venice Beach bungalow home was a real treat. Timing was everything here since it was supposed to go on the market in 30day. (It took us 35days in total for a complete remodel).
The corner lot has a great front "beach bum" deck that was completely refinished and fenced for semi-private feel.
The entire house received a good refreshing paint including a new accent wall in the living room.
The kitchen was completely redo in a Modern vibe meets classical farmhouse with the labyrinth backsplash and reclaimed wood floating shelves.
Notice also the rugged concrete look quartz countertop.
A small new powder room was created from an old closet space, funky street art walls tiles and the gold fixtures with a blue vanity once again are a perfect example of modern meets farmhouse.

トロントにある高級な小さなコンテンポラリースタイルのおしゃれなトイレ・洗面所 (フラットパネル扉のキャビネット、白いキャビネット、一体型トイレ 、青いタイル、磁器タイル、白い壁、磁器タイルの床、アンダーカウンター洗面器、クオーツストーンの洗面台、グレーの床、白い洗面カウンター、造り付け洗面台) の写真

I designed this tiny powder room to fit in nicely on the 3rd floor of our Victorian row house, my office by day and our family room by night - complete with deck, sectional, TV, vintage fridge and wet bar. We sloped the ceiling of the powder room to allow for an internal skylight for natural light and to tuck the structure in nicely with the sloped ceiling of the roof. The bright Spanish tile pops agains the white walls and penny tile and works well with the black and white colour scheme. The backlit mirror and spot light provide ample light for this tiny but mighty space.

シカゴにあるラグジュアリーな広いトランジショナルスタイルのおしゃれなトイレ・洗面所 (フラットパネル扉のキャビネット、黒いキャビネット、マルチカラーのタイル、セラミックタイル、白い壁、無垢フローリング、アンダーカウンター洗面器、御影石の洗面台、茶色い床、黒い洗面カウンター) の写真

Blue fish scale tile wainscoting has this petite powder room swimming in charm thanks to the tile's exposed scalloped edges. For more seaside vibes, look to Fireclay's Ogee Drop or Wave Tile.
TILE SHOWN
Ogee Drop Tile in Cerulean
DESIGN
Jennifer Hallock Designs
PHOTOS
D Wang Photo

サンフランシスコにあるビーチスタイルのおしゃれなトイレ・洗面所 (フラットパネル扉のキャビネット、淡色木目調キャビネット、白いタイル、サブウェイタイル、白い壁、ベッセル式洗面器、白い洗面カウンター) の写真

Lori Hamilton Photography
他の地域にあるビーチスタイルのおしゃれなトイレ・洗面所 (フラットパネル扉のキャビネット、白いキャビネット、マルチカラーのタイル、石タイル、白い壁、玉石タイル、ベッセル式洗面器、木製洗面台、マルチカラーの床、ブラウンの洗面カウンター) の写真
他の地域にあるビーチスタイルのおしゃれなトイレ・洗面所 (フラットパネル扉のキャビネット、白いキャビネット、マルチカラーのタイル、石タイル、白い壁、玉石タイル、ベッセル式洗面器、木製洗面台、マルチカラーの床、ブラウンの洗面カウンター) の写真

マイアミにあるビーチスタイルのおしゃれなトイレ・洗面所 (フラットパネル扉のキャビネット、白いキャビネット、ベージュのタイル、石タイル、白い壁、玉石タイル、ベッセル式洗面器、木製洗面台、ベージュの床、ブラウンの洗面カウンター) の写真
トイレ・洗面所 (フラットパネル扉のキャビネット、全タイプの壁タイル、白い壁) の写真
1