広いトイレ・洗面所 (フラットパネル扉のキャビネット、羽目板の壁、壁紙) の写真
絞り込み:
資材コスト
並び替え:今日の人気順
写真 1〜20 枚目(全 60 枚)
1/5
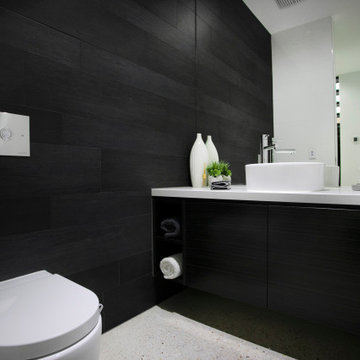
Stylish powder room.
メルボルンにある広いコンテンポラリースタイルのおしゃれなトイレ・洗面所 (フラットパネル扉のキャビネット、黒いキャビネット、黒いタイル、黒い壁、コンクリートの床、御影石の洗面台、白い洗面カウンター、フローティング洗面台、壁紙) の写真
メルボルンにある広いコンテンポラリースタイルのおしゃれなトイレ・洗面所 (フラットパネル扉のキャビネット、黒いキャビネット、黒いタイル、黒い壁、コンクリートの床、御影石の洗面台、白い洗面カウンター、フローティング洗面台、壁紙) の写真

Dark and moody pool bath is a luxurious space with pops of gold from the mirror, plumbing and striking gold-plated tiered sink. A pop of blue on the vanity adds a fun touch.

Jewel box powder room with shimmering glass tile and whimsical wall covering, rift white oak champagne finish floating vanity
ロサンゼルスにある高級な広いビーチスタイルのおしゃれなトイレ・洗面所 (フラットパネル扉のキャビネット、ベージュのキャビネット、一体型トイレ 、青いタイル、モザイクタイル、マルチカラーの壁、磁器タイルの床、オーバーカウンターシンク、クオーツストーンの洗面台、ベージュの床、白い洗面カウンター、フローティング洗面台、壁紙) の写真
ロサンゼルスにある高級な広いビーチスタイルのおしゃれなトイレ・洗面所 (フラットパネル扉のキャビネット、ベージュのキャビネット、一体型トイレ 、青いタイル、モザイクタイル、マルチカラーの壁、磁器タイルの床、オーバーカウンターシンク、クオーツストーンの洗面台、ベージュの床、白い洗面カウンター、フローティング洗面台、壁紙) の写真
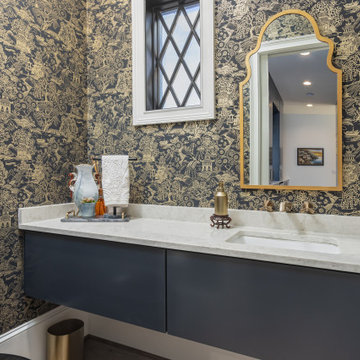
他の地域にある高級な広いコンテンポラリースタイルのおしゃれなトイレ・洗面所 (フラットパネル扉のキャビネット、黒いキャビネット、分離型トイレ、淡色無垢フローリング、アンダーカウンター洗面器、クオーツストーンの洗面台、白い洗面カウンター、造り付け洗面台、壁紙) の写真

Powder room - Elitis vinyl wallpaper with red travertine and grey mosaics. Vessel bowl sink with black wall mounted tapware. Custom lighting. Navy painted ceiling and terrazzo floor.

This original 90’s home was in dire need of a major refresh. The kitchen was totally reimagined and designed to incorporate all of the clients needs from and oversized panel ready Sub Zero, spacious island with prep sink and wine storage, floor to ceiling pantry, endless drawer space, and a marble wall with floating brushed brass shelves with integrated lighting.
The powder room cleverly utilized leftover marble from the kitchen to create a custom floating vanity for the powder to great effect. The satin brass wall mounted faucet and patterned wallpaper worked out perfectly.
The ensuite was enlarged and totally reinvented. From floor to ceiling book matched Statuario slabs of Laminam, polished nickel hardware, oversized soaker tub, integrated LED mirror, floating shower bench, linear drain, and frameless glass partitions this ensuite spared no luxury.
The all new walk-in closet boasts over 100 lineal feet of floor to ceiling storage that is well illuminated and laid out to include a make-up table, luggage storage, 3-way angled mirror, twin islands with drawer storage, shoe and boot shelves for easy access, accessory storage compartments and built-in laundry hampers.
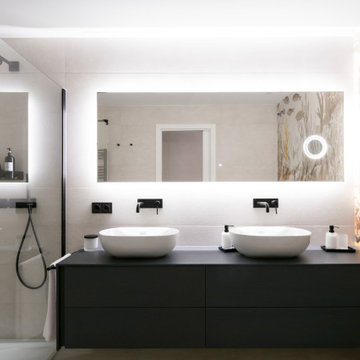
En el aseo comun, decidimos crear un foco arriesgado con un papel pintado de estilo marítimo, con esos toques vitales en amarillo y que nos daba un punto distinto al espacio.
Coordinado con los toques negros de los mecanismos, los grifos o el mueble, este baño se convirtió en protagonista absoluto.

モノトーンでまとめられた水回り。
浴室とガラスで仕切ることで、一体の空間となり、窮屈さを感じさせない水まわりに。
洗面台は製作家具。
便器までブラックに統一している。
壁面には清掃性を考慮して、全面タイルを張っている。
他の地域にある広いモダンスタイルのおしゃれなトイレ・洗面所 (フラットパネル扉のキャビネット、黒いキャビネット、一体型トイレ 、白いタイル、ミラータイル、白い壁、クッションフロア、ベッセル式洗面器、人工大理石カウンター、黒い床、黒い洗面カウンター、フローティング洗面台、クロスの天井、壁紙、白い天井) の写真
他の地域にある広いモダンスタイルのおしゃれなトイレ・洗面所 (フラットパネル扉のキャビネット、黒いキャビネット、一体型トイレ 、白いタイル、ミラータイル、白い壁、クッションフロア、ベッセル式洗面器、人工大理石カウンター、黒い床、黒い洗面カウンター、フローティング洗面台、クロスの天井、壁紙、白い天井) の写真
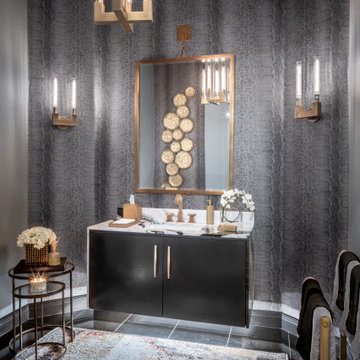
ヒューストンにあるラグジュアリーな広いトランジショナルスタイルのおしゃれなトイレ・洗面所 (フラットパネル扉のキャビネット、黒いキャビネット、黒い壁、大理石の床、アンダーカウンター洗面器、大理石の洗面台、黒い床、白い洗面カウンター、フローティング洗面台、壁紙) の写真

The Vivian Ferne, Speakeasy wallpaper was beautifully installed as in this modern restroom staging. Black and gold vanity / fixtures allow for the wallpaper to remain the focal point of the room while also providing elegance, sophistication and class. Marble floors created a soft, elegant surface that blissfully reflects the gold leafing that was applied to this luxury abstract wallpaper design.

This gem of a home was designed by homeowner/architect Eric Vollmer. It is nestled in a traditional neighborhood with a deep yard and views to the east and west. Strategic window placement captures light and frames views while providing privacy from the next door neighbors. The second floor maximizes the volumes created by the roofline in vaulted spaces and loft areas. Four skylights illuminate the ‘Nordic Modern’ finishes and bring daylight deep into the house and the stairwell with interior openings that frame connections between the spaces. The skylights are also operable with remote controls and blinds to control heat, light and air supply.
Unique details abound! Metal details in the railings and door jambs, a paneled door flush in a paneled wall, flared openings. Floating shelves and flush transitions. The main bathroom has a ‘wet room’ with the tub tucked under a skylight enclosed with the shower.
This is a Structural Insulated Panel home with closed cell foam insulation in the roof cavity. The on-demand water heater does double duty providing hot water as well as heat to the home via a high velocity duct and HRV system.
Architect: Eric Vollmer
Builder: Penny Lane Home Builders
Photographer: Lynn Donaldson
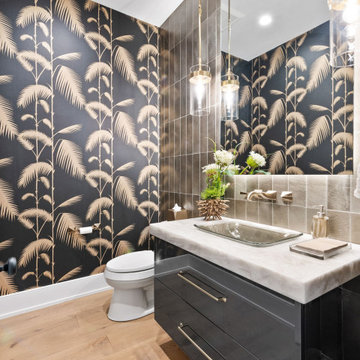
Powder Bath
シカゴにあるラグジュアリーな広いトランジショナルスタイルのおしゃれなトイレ・洗面所 (フラットパネル扉のキャビネット、グレーのキャビネット、磁器タイル、黒い壁、淡色無垢フローリング、珪岩の洗面台、白い洗面カウンター、フローティング洗面台、壁紙、グレーのタイル、オーバーカウンターシンク、ベージュの床) の写真
シカゴにあるラグジュアリーな広いトランジショナルスタイルのおしゃれなトイレ・洗面所 (フラットパネル扉のキャビネット、グレーのキャビネット、磁器タイル、黒い壁、淡色無垢フローリング、珪岩の洗面台、白い洗面カウンター、フローティング洗面台、壁紙、グレーのタイル、オーバーカウンターシンク、ベージュの床) の写真
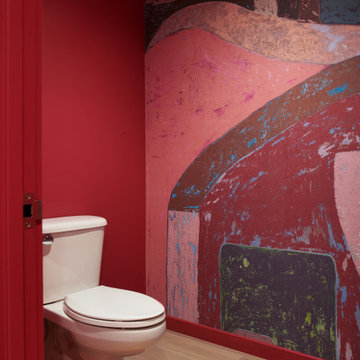
サンフランシスコにあるお手頃価格の広いコンテンポラリースタイルのおしゃれなトイレ・洗面所 (フラットパネル扉のキャビネット、茶色いキャビネット、ピンクの壁、淡色無垢フローリング、大理石の洗面台、ベージュのカウンター、フローティング洗面台、壁紙) の写真
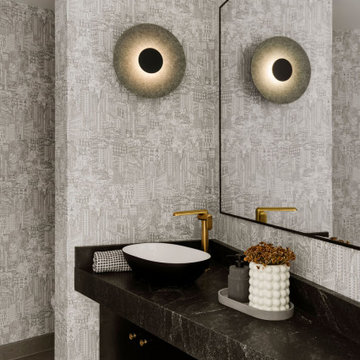
カルガリーにある高級な広いコンテンポラリースタイルのおしゃれなトイレ・洗面所 (フラットパネル扉のキャビネット、黒いキャビネット、一体型トイレ 、黒いタイル、大理石タイル、セラミックタイルの床、ベッセル式洗面器、大理石の洗面台、グレーの床、黒い洗面カウンター、造り付け洗面台、壁紙) の写真
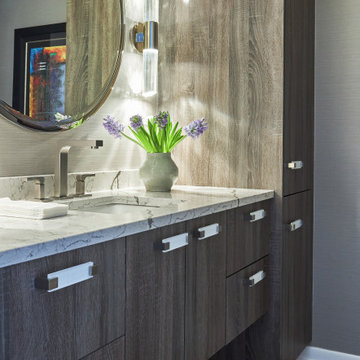
Our client requested a warm, moody powder room that is used by the family and guests. The wall sconces cast the most beautiful shadows on all surfaces in the room. We started with this beautiful quartz countertop and sourced cabinet finish and wallpaper that would all tie back to that. The rectangular details in the cabinet pulls and lavatory faucet contrast with the circular mirror and cylindrical wall sconces. Kaskel Photo.
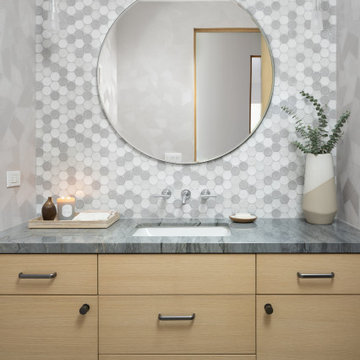
Geometric contrasting patterns creates a fun and modern aesthetic in this powder room design.
オレンジカウンティにあるラグジュアリーな広いコンテンポラリースタイルのおしゃれなトイレ・洗面所 (フラットパネル扉のキャビネット、淡色木目調キャビネット、分離型トイレ、マルチカラーのタイル、セラミックタイル、グレーの壁、淡色無垢フローリング、アンダーカウンター洗面器、珪岩の洗面台、青い洗面カウンター、フローティング洗面台、壁紙) の写真
オレンジカウンティにあるラグジュアリーな広いコンテンポラリースタイルのおしゃれなトイレ・洗面所 (フラットパネル扉のキャビネット、淡色木目調キャビネット、分離型トイレ、マルチカラーのタイル、セラミックタイル、グレーの壁、淡色無垢フローリング、アンダーカウンター洗面器、珪岩の洗面台、青い洗面カウンター、フローティング洗面台、壁紙) の写真
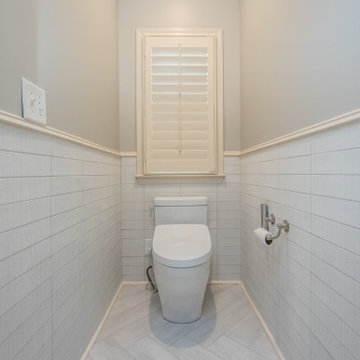
Beautiful Eclectic Farmhouse Design in master bath. Lots of color, herringbone tile floor, quartz countertops, rectangle sinks, large shower, incredible freestanding soaking tub, wainscoting, Toto toilets
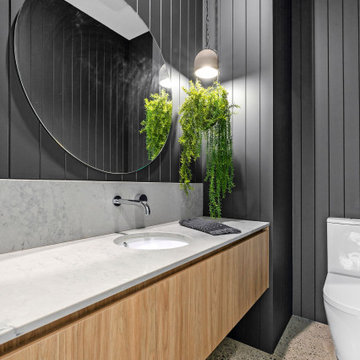
ジーロングにある高級な広いコンテンポラリースタイルのおしゃれなトイレ・洗面所 (フラットパネル扉のキャビネット、グレーの壁、コンクリートの床、アンダーカウンター洗面器、クオーツストーンの洗面台、グレーの洗面カウンター、フローティング洗面台、羽目板の壁) の写真
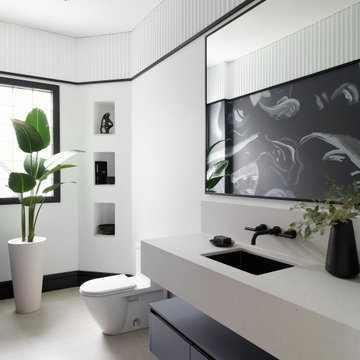
トロントにある高級な広いコンテンポラリースタイルのおしゃれなトイレ・洗面所 (フラットパネル扉のキャビネット、一体型トイレ 、白い壁、一体型シンク、クオーツストーンの洗面台、ベージュの床、白い洗面カウンター、フローティング洗面台、壁紙) の写真
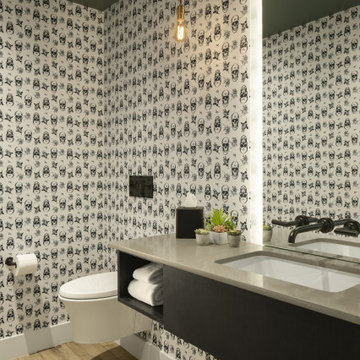
デンバーにある広いインダストリアルスタイルのおしゃれなトイレ・洗面所 (フラットパネル扉のキャビネット、濃色木目調キャビネット、壁掛け式トイレ、白い壁、淡色無垢フローリング、アンダーカウンター洗面器、クオーツストーンの洗面台、茶色い床、グレーの洗面カウンター、フローティング洗面台、壁紙) の写真
広いトイレ・洗面所 (フラットパネル扉のキャビネット、羽目板の壁、壁紙) の写真
1