トイレ・洗面所 (フラットパネル扉のキャビネット、ラミネートの床、合板フローリング) の写真
絞り込み:
資材コスト
並び替え:今日の人気順
写真 1〜20 枚目(全 98 枚)
1/4

Beautiful Aranami wallpaper from Farrow & Ball, in navy blue
ロンドンにある低価格の小さなコンテンポラリースタイルのおしゃれなトイレ・洗面所 (フラットパネル扉のキャビネット、白いキャビネット、壁掛け式トイレ、青い壁、ラミネートの床、壁付け型シンク、タイルの洗面台、白い床、ベージュのカウンター、独立型洗面台、壁紙) の写真
ロンドンにある低価格の小さなコンテンポラリースタイルのおしゃれなトイレ・洗面所 (フラットパネル扉のキャビネット、白いキャビネット、壁掛け式トイレ、青い壁、ラミネートの床、壁付け型シンク、タイルの洗面台、白い床、ベージュのカウンター、独立型洗面台、壁紙) の写真

Abbiamo eliminato una piccola vasca rinchiusa in una nicchia per ordinare al meglio lo spazio del bagno e creare un disimpegno dove mettere un ripostiglio, la lavatrice e l'asciugatrice.
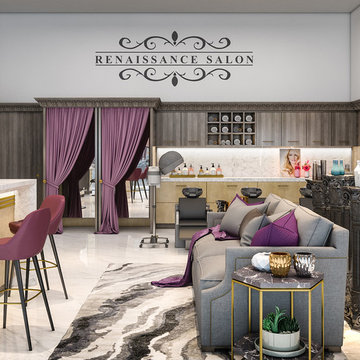
Appealing to every business owner's desire to create their own dream space, this custom salon design features a Deep Oak high-gloss melamine, Marble laminate countertops, split-level counters, stained Acanthus crown molding, and matching mirror trim.
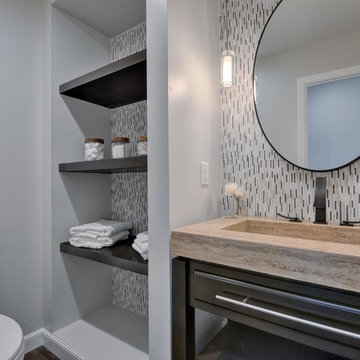
Budget analysis and project development by: May Construction, Inc.
サンフランシスコにある小さなコンテンポラリースタイルのおしゃれなトイレ・洗面所 (フラットパネル扉のキャビネット、黒いキャビネット、一体型トイレ 、マルチカラーのタイル、ガラスタイル、グレーの壁、ラミネートの床、一体型シンク、珪岩の洗面台、茶色い床、ブラウンの洗面カウンター) の写真
サンフランシスコにある小さなコンテンポラリースタイルのおしゃれなトイレ・洗面所 (フラットパネル扉のキャビネット、黒いキャビネット、一体型トイレ 、マルチカラーのタイル、ガラスタイル、グレーの壁、ラミネートの床、一体型シンク、珪岩の洗面台、茶色い床、ブラウンの洗面カウンター) の写真
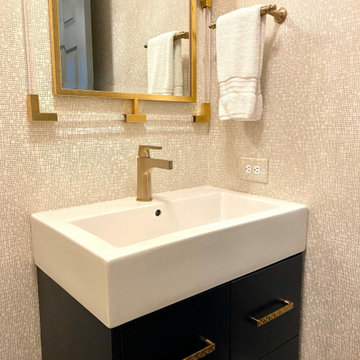
A simple, yet elegant powder room in White, Navy, and Gold.
ローリーにあるお手頃価格の小さなコンテンポラリースタイルのおしゃれなトイレ・洗面所 (青いキャビネット、一体型トイレ 、白い壁、ラミネートの床、茶色い床、造り付け洗面台、壁紙、フラットパネル扉のキャビネット、白い洗面カウンター) の写真
ローリーにあるお手頃価格の小さなコンテンポラリースタイルのおしゃれなトイレ・洗面所 (青いキャビネット、一体型トイレ 、白い壁、ラミネートの床、茶色い床、造り付け洗面台、壁紙、フラットパネル扉のキャビネット、白い洗面カウンター) の写真
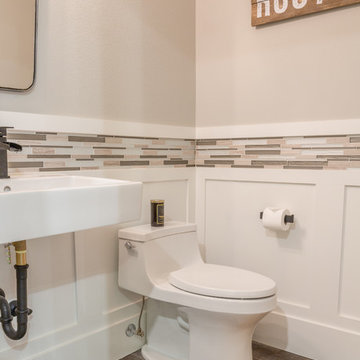
This ranch was a complete renovation! We took it down to the studs and redesigned the space for this young family. We opened up the main floor to create a large kitchen with two islands and seating for a crowd and a dining nook that looks out on the beautiful front yard. We created two seating areas, one for TV viewing and one for relaxing in front of the bar area. We added a new mudroom with lots of closed storage cabinets, a pantry with a sliding barn door and a powder room for guests. We raised the ceilings by a foot and added beams for definition of the spaces. We gave the whole home a unified feel using lots of white and grey throughout with pops of orange to keep it fun.

Rooftop Powder Room Pedistal Sink
他の地域にある高級な小さなエクレクティックスタイルのおしゃれなトイレ・洗面所 (黒いキャビネット、壁掛け式トイレ、緑のタイル、磁器タイル、マルチカラーの壁、ラミネートの床、アンダーカウンター洗面器、ステンレスの洗面台、グレーの床、マルチカラーの洗面カウンター、独立型洗面台、壁紙、フラットパネル扉のキャビネット) の写真
他の地域にある高級な小さなエクレクティックスタイルのおしゃれなトイレ・洗面所 (黒いキャビネット、壁掛け式トイレ、緑のタイル、磁器タイル、マルチカラーの壁、ラミネートの床、アンダーカウンター洗面器、ステンレスの洗面台、グレーの床、マルチカラーの洗面カウンター、独立型洗面台、壁紙、フラットパネル扉のキャビネット) の写真
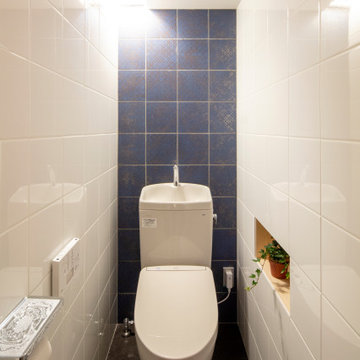
東京都下にある小さなトラディショナルスタイルのおしゃれなトイレ・洗面所 (フラットパネル扉のキャビネット、グレーのキャビネット、セラミックタイル、ラミネートの床、オーバーカウンターシンク、タイルの洗面台、グレーの床、グレーの洗面カウンター、造り付け洗面台、クロスの天井、白い壁) の写真
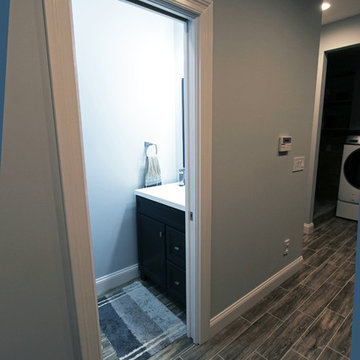
In this laundry room we reconfigured the area by removing walls, making the bathroom smaller and installing a mud room with cubbie storage and a dog shower area. The cabinets installed are Medallion Gold series Stockton flat panel, cherry wood in Peppercorn. 3” Manor pulls and 1” square knobs in Satin Nickel. On the countertop Silestone Quartz in Alpine White. The tile in the dog shower is Daltile Season Woods Collection in Autumn Woods Color. The floor is VTC Island Stone.

大宮の氷川神社参道からほど近い場所に建つ企業の本社ビルです。
1階が駐車場・エントランス・エレベーターホール、2階がテナントオフィス、そして3階が自社オフィスで構成されています。
1階駐車場はピロティー状になっており、2階3階のオフィス部分は黒く光沢をもった四角い箱が空中に浮いているようなイメージとなっています。
3階自社オフィスの執務空間は天井の高い木板貼りの天井となっており、屋外テラスと一体となっています。
明るく開放的で、働きやすい空間となっており、また特徴的な外観は街並みにインパクトを与えます。
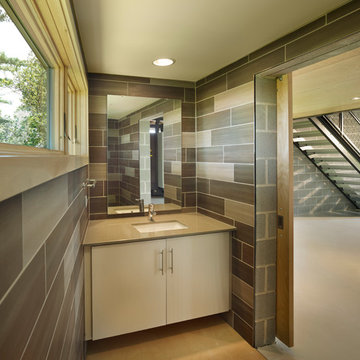
Halkin Photography
フィラデルフィアにあるお手頃価格の小さなコンテンポラリースタイルのおしゃれなトイレ・洗面所 (アンダーカウンター洗面器、フラットパネル扉のキャビネット、ベージュのキャビネット、人工大理石カウンター、グレーのタイル、磁器タイル、グレーの壁、合板フローリング、ベージュのカウンター) の写真
フィラデルフィアにあるお手頃価格の小さなコンテンポラリースタイルのおしゃれなトイレ・洗面所 (アンダーカウンター洗面器、フラットパネル扉のキャビネット、ベージュのキャビネット、人工大理石カウンター、グレーのタイル、磁器タイル、グレーの壁、合板フローリング、ベージュのカウンター) の写真
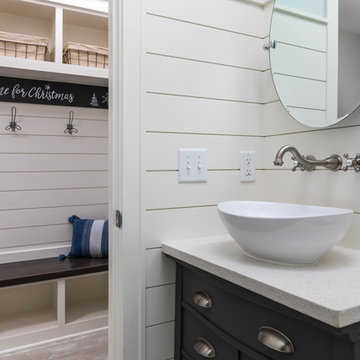
Half bathroom with white shiplap walls, wall-mounted stainless steel faucet, and white quartz counter with flint (dark gray) cabinets
グランドラピッズにあるお手頃価格の中くらいなモダンスタイルのおしゃれなトイレ・洗面所 (フラットパネル扉のキャビネット、グレーのキャビネット、分離型トイレ、白い壁、ラミネートの床、ベッセル式洗面器、クオーツストーンの洗面台、ベージュの床) の写真
グランドラピッズにあるお手頃価格の中くらいなモダンスタイルのおしゃれなトイレ・洗面所 (フラットパネル扉のキャビネット、グレーのキャビネット、分離型トイレ、白い壁、ラミネートの床、ベッセル式洗面器、クオーツストーンの洗面台、ベージュの床) の写真
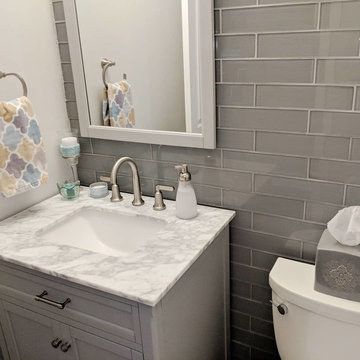
Color Joy Interiors LLC
インディアナポリスにあるお手頃価格の小さなコンテンポラリースタイルのおしゃれなトイレ・洗面所 (フラットパネル扉のキャビネット、グレーのキャビネット、分離型トイレ、青いタイル、ガラスタイル、グレーの壁、ラミネートの床、アンダーカウンター洗面器、大理石の洗面台、グレーの床、白い洗面カウンター) の写真
インディアナポリスにあるお手頃価格の小さなコンテンポラリースタイルのおしゃれなトイレ・洗面所 (フラットパネル扉のキャビネット、グレーのキャビネット、分離型トイレ、青いタイル、ガラスタイル、グレーの壁、ラミネートの床、アンダーカウンター洗面器、大理石の洗面台、グレーの床、白い洗面カウンター) の写真
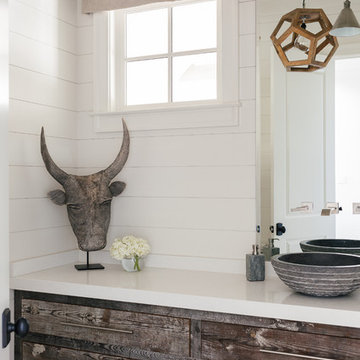
Willet Photography
アトランタにある高級な広いトランジショナルスタイルのおしゃれなトイレ・洗面所 (ヴィンテージ仕上げキャビネット、ベッセル式洗面器、フラットパネル扉のキャビネット、白いタイル、白い壁、人工大理石カウンター、茶色い床、ラミネートの床、白い洗面カウンター) の写真
アトランタにある高級な広いトランジショナルスタイルのおしゃれなトイレ・洗面所 (ヴィンテージ仕上げキャビネット、ベッセル式洗面器、フラットパネル扉のキャビネット、白いタイル、白い壁、人工大理石カウンター、茶色い床、ラミネートの床、白い洗面カウンター) の写真

Our clients are a family of four living in a four bedroom substantially sized detached home. Although their property has adequate bedroom space for them and their two children, the layout of the downstairs living space was not functional and it obstructed their everyday life, making entertaining and family gatherings difficult.
Our brief was to maximise the potential of their property to develop much needed quality family space and turn their non functional house into their forever family home.
Concept
The couple aspired to increase the size of the their property to create a modern family home with four generously sized bedrooms and a larger downstairs open plan living space to enhance their family life.
The development of the design for the extension to the family living space intended to emulate the style and character of the adjacent 1970s housing, with particular features being given a contemporary modern twist.
Our Approach
The client’s home is located in a quiet cul-de-sac on a suburban housing estate. Their home nestles into its well-established site, with ample space between the neighbouring properties and has considerable garden space to the rear, allowing the design to take full advantage of the land available.
The levels of the site were perfect for developing a generous amount of floor space as a new extension to the property, with little restrictions to the layout & size of the site.
The size and layout of the site presented the opportunity to substantially extend and reconfigure the family home to create a series of dynamic living spaces oriented towards the large, south-facing garden.
The new family living space provides:
Four generous bedrooms
Master bedroom with en-suite toilet and shower facilities.
Fourth/ guest bedroom with French doors opening onto a first floor balcony.
Large open plan kitchen and family accommodation
Large open plan dining and living area
Snug, cinema or play space
Open plan family space with bi-folding doors that open out onto decked garden space
Light and airy family space, exploiting the south facing rear aspect with the full width bi-fold doors and roof lights in the extended upstairs rooms.
The design of the newly extended family space complements the style & character of the surrounding residential properties with plain windows, doors and brickwork to emulate the general theme of the local area.
Careful design consideration has been given to the neighbouring properties throughout the scheme. The scale and proportions of the newly extended home corresponds well with the adjacent properties.
The new generous family living space to the rear of the property bears no visual impact on the streetscape, yet the design responds to the living patterns of the family providing them with the tailored forever home they dreamed of.
Find out what our clients' say here
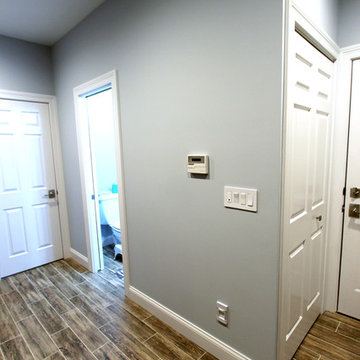
In this laundry room we reconfigured the area by removing walls, making the bathroom smaller and installing a mud room with cubbie storage and a dog shower area. The cabinets installed are Medallion Gold series Stockton flat panel, cherry wood in Peppercorn. 3” Manor pulls and 1” square knobs in Satin Nickel. On the countertop Silestone Quartz in Alpine White. The tile in the dog shower is Daltile Season Woods Collection in Autumn Woods Color. The floor is VTC Island Stone.
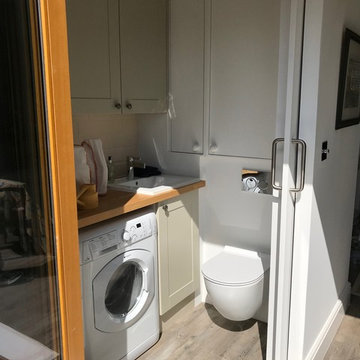
Sara Levy
ロンドンにある低価格の小さなコンテンポラリースタイルのおしゃれなトイレ・洗面所 (フラットパネル扉のキャビネット、白いキャビネット、壁掛け式トイレ、ベージュのタイル、セラミックタイル、白い壁、ラミネートの床、オーバーカウンターシンク、木製洗面台、茶色い床、ブラウンの洗面カウンター) の写真
ロンドンにある低価格の小さなコンテンポラリースタイルのおしゃれなトイレ・洗面所 (フラットパネル扉のキャビネット、白いキャビネット、壁掛け式トイレ、ベージュのタイル、セラミックタイル、白い壁、ラミネートの床、オーバーカウンターシンク、木製洗面台、茶色い床、ブラウンの洗面カウンター) の写真
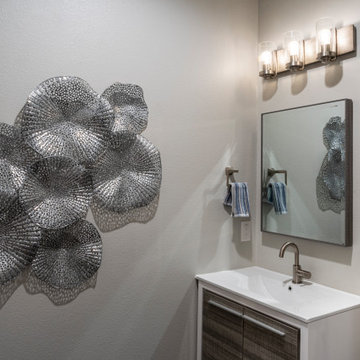
Contemporary and sophisticated, guests are welcomed into the powder bathroom with a large silver wall sculpture. A single vanity unit with satin nickel details and gray wood replicate clean lines in the bath design. The shelving unit on the wall is for towels and decor.
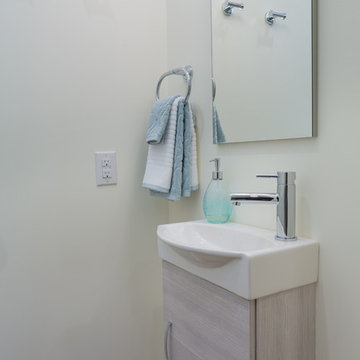
バンクーバーにあるお手頃価格の小さなトランジショナルスタイルのおしゃれなトイレ・洗面所 (フラットパネル扉のキャビネット、淡色木目調キャビネット、一体型トイレ 、グレーの壁、ラミネートの床、壁付け型シンク、茶色い床) の写真
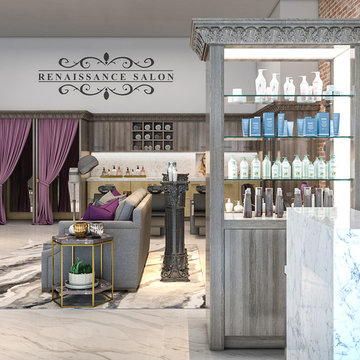
Appealing to every business owner's desire to create their own dream space, this custom salon design features a Deep Oak high-gloss melamine, Marble laminate countertops, split-level counters, stained Acanthus crown molding, and matching mirror trim.
トイレ・洗面所 (フラットパネル扉のキャビネット、ラミネートの床、合板フローリング) の写真
1