トイレ・洗面所 (フラットパネル扉のキャビネット、コンクリートの床、トラバーチンの床) の写真
絞り込み:
資材コスト
並び替え:今日の人気順
写真 1〜20 枚目(全 294 枚)
1/4
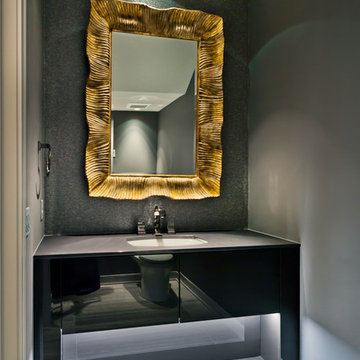
Gilbertson Photography
ミネアポリスにあるラグジュアリーな小さなコンテンポラリースタイルのおしゃれなトイレ・洗面所 (フラットパネル扉のキャビネット、茶色いキャビネット、一体型トイレ 、グレーの壁、トラバーチンの床、アンダーカウンター洗面器、クオーツストーンの洗面台、グレーの床) の写真
ミネアポリスにあるラグジュアリーな小さなコンテンポラリースタイルのおしゃれなトイレ・洗面所 (フラットパネル扉のキャビネット、茶色いキャビネット、一体型トイレ 、グレーの壁、トラバーチンの床、アンダーカウンター洗面器、クオーツストーンの洗面台、グレーの床) の写真

Das Patienten WC ist ähnlich ausgeführt wie die Zahnhygiene, die Tapete zieht sich durch, der Waschtisch ist hier in eine Nische gesetzt. Pendelleuchten von der Decke setzen Lichtakzente auf der Tapete. DIese verleiht dem Raum eine Tiefe und vergrößert ihn optisch.

This 800 square foot Accessory Dwelling Unit steps down a lush site in the Portland Hills. The street facing balcony features a sculptural bronze and concrete trough spilling water into a deep basin. The split-level entry divides upper-level living and lower level sleeping areas. Generous south facing decks, visually expand the building's area and connect to a canopy of trees. The mid-century modern details and materials of the main house are continued into the addition. Inside a ribbon of white-washed oak flows from the entry foyer to the lower level, wrapping the stairs and walls with its warmth. Upstairs the wood's texture is seen in stark relief to the polished concrete floors and the crisp white walls of the vaulted space. Downstairs the wood, coupled with the muted tones of moss green walls, lend the sleeping area a tranquil feel.
Contractor: Ricardo Lovett General Contracting
Photographer: David Papazian Photography

他の地域にあるコンテンポラリースタイルのおしゃれなトイレ・洗面所 (フラットパネル扉のキャビネット、淡色木目調キャビネット、壁掛け式トイレ、オレンジの壁、コンクリートの床、ベッセル式洗面器、木製洗面台、グレーの床、ベージュのカウンター、アクセントウォール) の写真
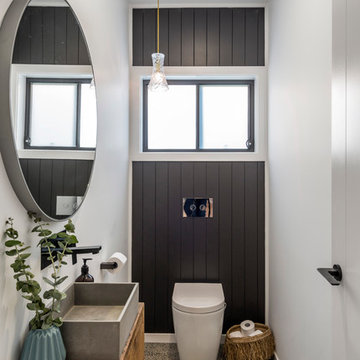
ゴールドコーストにあるビーチスタイルのおしゃれなトイレ・洗面所 (フラットパネル扉のキャビネット、中間色木目調キャビネット、一体型トイレ 、白い壁、コンクリートの床、ベッセル式洗面器、木製洗面台、ブラウンの洗面カウンター、アクセントウォール) の写真
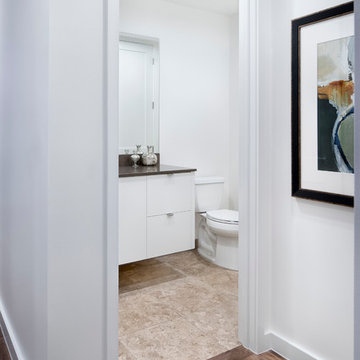
オースティンにあるお手頃価格の小さなコンテンポラリースタイルのおしゃれなトイレ・洗面所 (フラットパネル扉のキャビネット、白いキャビネット、分離型トイレ、白い壁、トラバーチンの床、アンダーカウンター洗面器、人工大理石カウンター、ベージュの床) の写真

Arquitectos en Barcelona Rardo Architects in Barcelona and Sitges
バルセロナにあるラグジュアリーな広いモダンスタイルのおしゃれなトイレ・洗面所 (フラットパネル扉のキャビネット、ベージュのキャビネット、ベージュのタイル、セラミックタイル、ベージュの壁、コンクリートの床、ベッセル式洗面器、木製洗面台、グレーの床、ベージュのカウンター、造り付け洗面台) の写真
バルセロナにあるラグジュアリーな広いモダンスタイルのおしゃれなトイレ・洗面所 (フラットパネル扉のキャビネット、ベージュのキャビネット、ベージュのタイル、セラミックタイル、ベージュの壁、コンクリートの床、ベッセル式洗面器、木製洗面台、グレーの床、ベージュのカウンター、造り付け洗面台) の写真
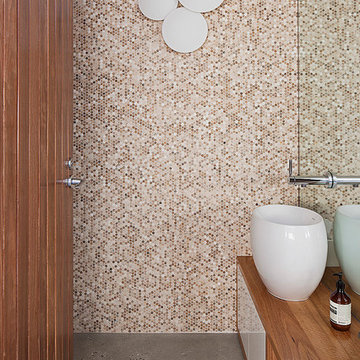
Shannon McGrath
メルボルンにあるラグジュアリーなコンテンポラリースタイルのおしゃれなトイレ・洗面所 (ベッセル式洗面器、フラットパネル扉のキャビネット、中間色木目調キャビネット、木製洗面台、ベージュのタイル、モザイクタイル、コンクリートの床、ブラウンの洗面カウンター) の写真
メルボルンにあるラグジュアリーなコンテンポラリースタイルのおしゃれなトイレ・洗面所 (ベッセル式洗面器、フラットパネル扉のキャビネット、中間色木目調キャビネット、木製洗面台、ベージュのタイル、モザイクタイル、コンクリートの床、ブラウンの洗面カウンター) の写真
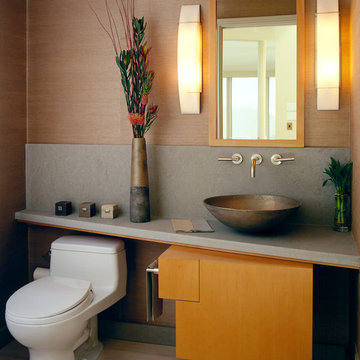
Powder Room Cabinet with Angled Shelf of Stone, Cast Bronze Sink Basin and Wall Hung Maple Cabinet with one drawer. Custom Maple Medicine Cabinet on Wall above Vanity as well.
Maple Veneers finished with a warm Stain & Lacquer Finish.
Interior Design by Cynthia Wright Design.
Architecture by Sutton Suzuki Architects.
Photo: Jay Graham

Powder room with floating vanity and shelf below. Frameless backlit full width mirror.
フェニックスにあるラグジュアリーな小さなコンテンポラリースタイルのおしゃれなトイレ・洗面所 (フラットパネル扉のキャビネット、白いキャビネット、一体型トイレ 、グレーのタイル、磁器タイル、白い壁、コンクリートの床、ベッセル式洗面器、木製洗面台、グレーの床、ブラウンの洗面カウンター、フローティング洗面台) の写真
フェニックスにあるラグジュアリーな小さなコンテンポラリースタイルのおしゃれなトイレ・洗面所 (フラットパネル扉のキャビネット、白いキャビネット、一体型トイレ 、グレーのタイル、磁器タイル、白い壁、コンクリートの床、ベッセル式洗面器、木製洗面台、グレーの床、ブラウンの洗面カウンター、フローティング洗面台) の写真

The Goody Nook, named by the owners in honor of one of their Great Grandmother's and Great Aunts after their bake shop they ran in Ohio to sell baked goods, thought it fitting since this space is a place to enjoy all things that bring them joy and happiness. This studio, which functions as an art studio, workout space, and hangout spot, also doubles as an entertaining hub. Used daily, the large table is usually covered in art supplies, but can also function as a place for sweets, treats, and horderves for any event, in tandem with the kitchenette adorned with a bright green countertop. An intimate sitting area with 2 lounge chairs face an inviting ribbon fireplace and TV, also doubles as space for them to workout in. The powder room, with matching green counters, is lined with a bright, fun wallpaper, that you can see all the way from the pool, and really plays into the fun art feel of the space. With a bright multi colored rug and lime green stools, the space is finished with a custom neon sign adorning the namesake of the space, "The Goody Nook”.
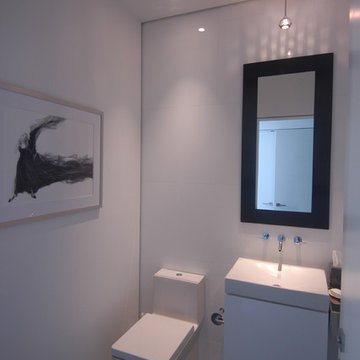
マイアミにある低価格の小さなコンテンポラリースタイルのおしゃれなトイレ・洗面所 (ベッセル式洗面器、フラットパネル扉のキャビネット、白いキャビネット、一体型トイレ 、白いタイル、磁器タイル、白い壁、コンクリートの床) の写真

A small cloakroom for guests, tucked away in a semi hidden corner of the floor plan, is surprisingly decorated with a bright yellow interior with the colour applied indifferently to walls, ceilings and cabinetry.

Powder room. Photography by Ben Benschneider.
シアトルにあるラグジュアリーな小さなモダンスタイルのおしゃれなトイレ・洗面所 (一体型シンク、フラットパネル扉のキャビネット、濃色木目調キャビネット、分離型トイレ、黒いタイル、ガラスタイル、黒い壁、コンクリートの床、人工大理石カウンター、ベージュの床、白い洗面カウンター) の写真
シアトルにあるラグジュアリーな小さなモダンスタイルのおしゃれなトイレ・洗面所 (一体型シンク、フラットパネル扉のキャビネット、濃色木目調キャビネット、分離型トイレ、黒いタイル、ガラスタイル、黒い壁、コンクリートの床、人工大理石カウンター、ベージュの床、白い洗面カウンター) の写真
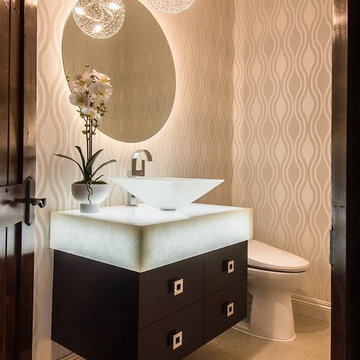
Photography by Cristopher Nolasco
ロサンゼルスにある高級な中くらいなコンテンポラリースタイルのおしゃれなトイレ・洗面所 (フラットパネル扉のキャビネット、濃色木目調キャビネット、分離型トイレ、白いタイル、トラバーチンの床、ベッセル式洗面器、ガラスの洗面台、ベージュの壁、白い洗面カウンター) の写真
ロサンゼルスにある高級な中くらいなコンテンポラリースタイルのおしゃれなトイレ・洗面所 (フラットパネル扉のキャビネット、濃色木目調キャビネット、分離型トイレ、白いタイル、トラバーチンの床、ベッセル式洗面器、ガラスの洗面台、ベージュの壁、白い洗面カウンター) の写真
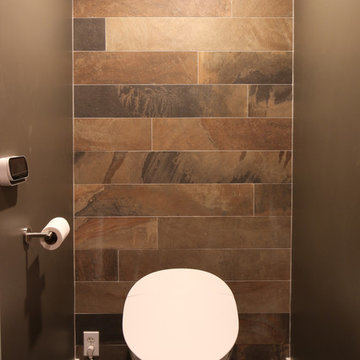
ヒューストンにある高級な小さなトランジショナルスタイルのおしゃれなトイレ・洗面所 (フラットパネル扉のキャビネット、中間色木目調キャビネット、ビデ、黒いタイル、石タイル、グレーの壁、コンクリートの床、一体型シンク、珪岩の洗面台、グレーの床、グレーの洗面カウンター) の写真
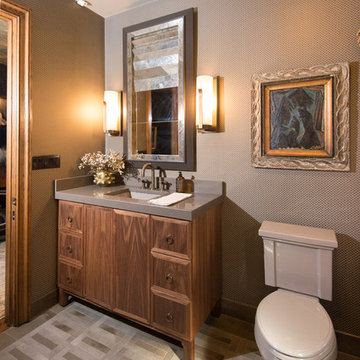
Furla Studio
シカゴにあるお手頃価格の小さなトランジショナルスタイルのおしゃれなトイレ・洗面所 (フラットパネル扉のキャビネット、濃色木目調キャビネット、分離型トイレ、グレーの壁、コンクリートの床、アンダーカウンター洗面器、コンクリートの洗面台、グレーの床、グレーの洗面カウンター) の写真
シカゴにあるお手頃価格の小さなトランジショナルスタイルのおしゃれなトイレ・洗面所 (フラットパネル扉のキャビネット、濃色木目調キャビネット、分離型トイレ、グレーの壁、コンクリートの床、アンダーカウンター洗面器、コンクリートの洗面台、グレーの床、グレーの洗面カウンター) の写真
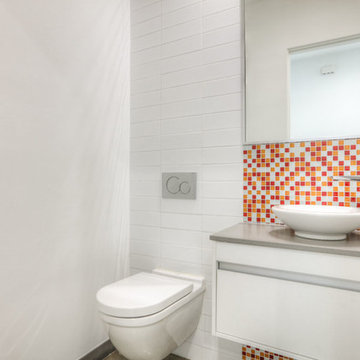
ヒューストンにある高級な小さなモダンスタイルのおしゃれなトイレ・洗面所 (フラットパネル扉のキャビネット、白いキャビネット、マルチカラーのタイル、モザイクタイル、白い壁、トラバーチンの床、人工大理石カウンター、ベージュの床、壁掛け式トイレ、ベッセル式洗面器) の写真
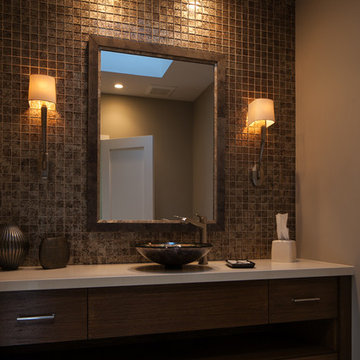
サンルイスオビスポにある広いコンテンポラリースタイルのおしゃれなトイレ・洗面所 (フラットパネル扉のキャビネット、濃色木目調キャビネット、茶色いタイル、ガラスタイル、ベージュの壁、トラバーチンの床、ベッセル式洗面器、人工大理石カウンター) の写真
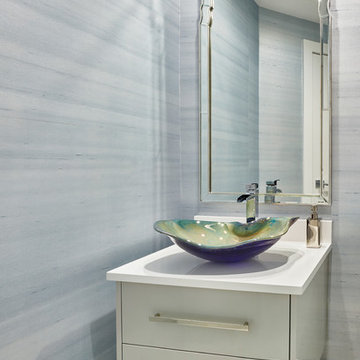
This oceanside contemporary condominium is a sophisticated space that evokes relaxation. Using the bright blue and easy feel of the ocean as both an inspiration and a backdrop, soft rich fabrics in beach tones were used to maintain the peacefulness of the coastal surroundings. With soft hues of blue and simple lush design elements, this living space is a wonderful blend of coastal calmness and contemporary style. Textured wall papers were used to enrich bathrooms with no ocean view to create continuity of the stunning natural setting of the Palm Beach oceanfront.
Robert Brantley Photography
トイレ・洗面所 (フラットパネル扉のキャビネット、コンクリートの床、トラバーチンの床) の写真
1