ターコイズブルーの、黄色いトイレ・洗面所 (フラットパネル扉のキャビネット) の写真
絞り込み:
資材コスト
並び替え:今日の人気順
写真 1〜20 枚目(全 185 枚)
1/4

Palm Springs - Bold Funkiness. This collection was designed for our love of bold patterns and playful colors.
ロサンゼルスにある高級な小さなミッドセンチュリースタイルのおしゃれなトイレ・洗面所 (フラットパネル扉のキャビネット、白いキャビネット、壁掛け式トイレ、緑のタイル、セメントタイル、白い壁、セラミックタイルの床、アンダーカウンター洗面器、クオーツストーンの洗面台、白い床、白い洗面カウンター、独立型洗面台) の写真
ロサンゼルスにある高級な小さなミッドセンチュリースタイルのおしゃれなトイレ・洗面所 (フラットパネル扉のキャビネット、白いキャビネット、壁掛け式トイレ、緑のタイル、セメントタイル、白い壁、セラミックタイルの床、アンダーカウンター洗面器、クオーツストーンの洗面台、白い床、白い洗面カウンター、独立型洗面台) の写真
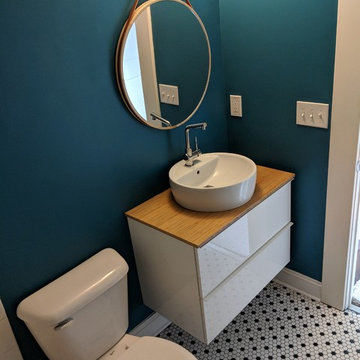
アトランタにある中くらいなミッドセンチュリースタイルのおしゃれなトイレ・洗面所 (フラットパネル扉のキャビネット、白いキャビネット、分離型トイレ、青い壁、モザイクタイル、ベッセル式洗面器、木製洗面台、マルチカラーの床、ブラウンの洗面カウンター) の写真

Photography by Daniel O'Connor
デンバーにある小さなエクレクティックスタイルのおしゃれなトイレ・洗面所 (一体型トイレ 、青い壁、磁器タイルの床、マルチカラーの床、フラットパネル扉のキャビネット、グレーのキャビネット、コンソール型シンク) の写真
デンバーにある小さなエクレクティックスタイルのおしゃれなトイレ・洗面所 (一体型トイレ 、青い壁、磁器タイルの床、マルチカラーの床、フラットパネル扉のキャビネット、グレーのキャビネット、コンソール型シンク) の写真
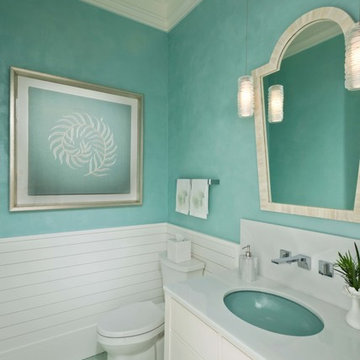
マイアミにあるビーチスタイルのおしゃれなトイレ・洗面所 (フラットパネル扉のキャビネット、白いキャビネット、緑の壁、アンダーカウンター洗面器、緑の床、白い洗面カウンター) の写真
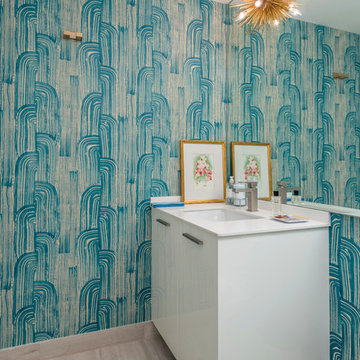
マイアミにあるコンテンポラリースタイルのおしゃれなトイレ・洗面所 (フラットパネル扉のキャビネット、白いキャビネット、淡色無垢フローリング、アンダーカウンター洗面器、青い壁、グレーの床) の写真

Update of powder room - aqua smoke paint color by PPG, Bertch cabinetry with solid surface white counter, faucet by Brizo in a brushed bronze finish.
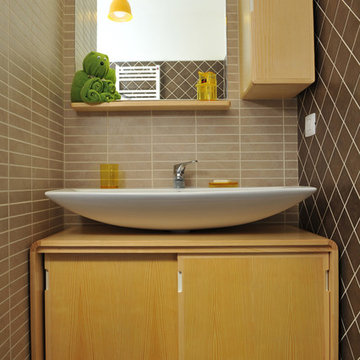
他の地域にある低価格の小さな北欧スタイルのおしゃれなトイレ・洗面所 (茶色いタイル、茶色い壁、セラミックタイルの床、フラットパネル扉のキャビネット、淡色木目調キャビネット、ベッセル式洗面器) の写真
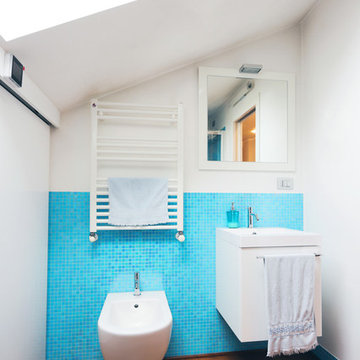
Ph. Valentina Bozzato
他の地域にある小さなコンテンポラリースタイルのおしゃれなトイレ・洗面所 (白いキャビネット、青いタイル、白い壁、フラットパネル扉のキャビネット、ビデ、モザイクタイル、無垢フローリング) の写真
他の地域にある小さなコンテンポラリースタイルのおしゃれなトイレ・洗面所 (白いキャビネット、青いタイル、白い壁、フラットパネル扉のキャビネット、ビデ、モザイクタイル、無垢フローリング) の写真
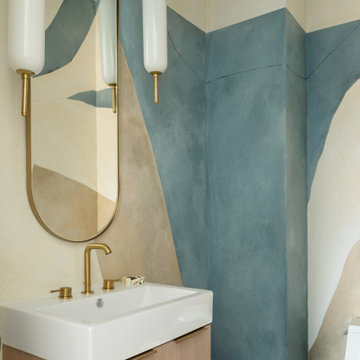
デンバーにあるコンテンポラリースタイルのおしゃれなトイレ・洗面所 (フラットパネル扉のキャビネット、磁器タイルの床、壁付け型シンク、グレーの床、フローティング洗面台) の写真

デンバーにあるお手頃価格の小さなトランジショナルスタイルのおしゃれなトイレ・洗面所 (フラットパネル扉のキャビネット、黒いキャビネット、分離型トイレ、青い壁、モザイクタイル、アンダーカウンター洗面器、クオーツストーンの洗面台、マルチカラーの床、グレーの洗面カウンター、造り付け洗面台) の写真
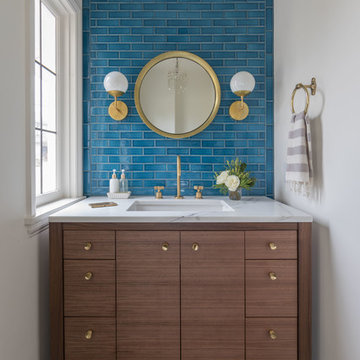
他の地域にあるトランジショナルスタイルのおしゃれなトイレ・洗面所 (フラットパネル扉のキャビネット、青いタイル、白い壁、アンダーカウンター洗面器、黒い床、白い洗面カウンター、アクセントウォール) の写真
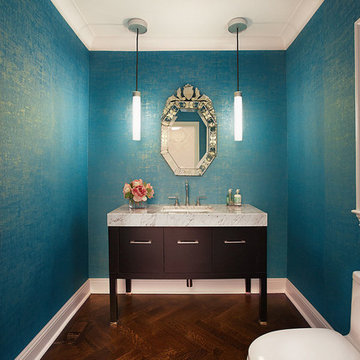
ニューヨークにある中くらいなコンテンポラリースタイルのおしゃれなトイレ・洗面所 (フラットパネル扉のキャビネット、濃色木目調キャビネット、一体型トイレ 、無垢フローリング、アンダーカウンター洗面器、茶色い床) の写真

Contemporary & Tailored Kitchen, Master & Powder Bath
サンディエゴにある高級な小さなモダンスタイルのおしゃれなトイレ・洗面所 (フラットパネル扉のキャビネット、白いキャビネット、青い壁、セラミックタイルの床、ベッセル式洗面器、マルチカラーの床、白い洗面カウンター、独立型洗面台、壁紙) の写真
サンディエゴにある高級な小さなモダンスタイルのおしゃれなトイレ・洗面所 (フラットパネル扉のキャビネット、白いキャビネット、青い壁、セラミックタイルの床、ベッセル式洗面器、マルチカラーの床、白い洗面カウンター、独立型洗面台、壁紙) の写真

This custom home is derived from Chinese symbolism. The color red symbolizes luck, happiness and joy in the Chinese culture. The number 8 is the most prosperous number in Chinese culture. A custom 8 branch tree is showcased on an island in the pool and a red wall serves as the background for this piece of art. The home was designed in a L-shape to take advantage of the lake view from all areas of the home. The open floor plan features indoor/outdoor living with a generous lanai, three balconies and sliding glass walls that transform the home into a single indoor/outdoor space.
An ARDA for Custom Home Design goes to
Phil Kean Design Group
Designer: Phil Kean Design Group
From: Winter Park, Florida
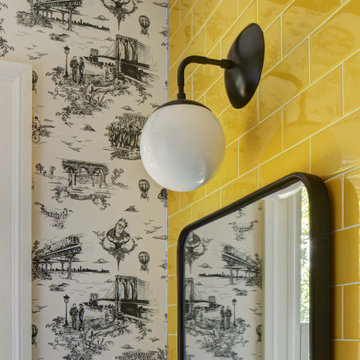
ニューヨークにあるお手頃価格の小さなモダンスタイルのおしゃれなトイレ・洗面所 (フラットパネル扉のキャビネット、白いキャビネット、分離型トイレ、黄色いタイル、セラミックタイル、白い壁、磁器タイルの床、一体型シンク、グレーの床、フローティング洗面台、壁紙) の写真
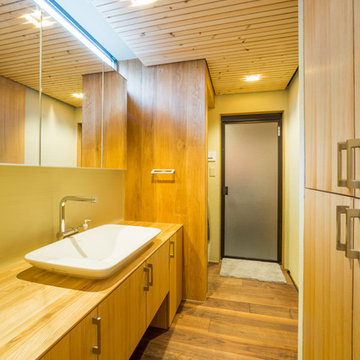
他の地域にあるモダンスタイルのおしゃれなトイレ・洗面所 (フラットパネル扉のキャビネット、中間色木目調キャビネット、黄色い壁、濃色無垢フローリング、ベッセル式洗面器、木製洗面台、茶色い床、ブラウンの洗面カウンター) の写真
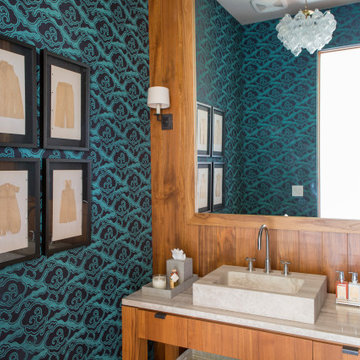
ロサンゼルスにあるビーチスタイルのおしゃれなトイレ・洗面所 (フラットパネル扉のキャビネット、中間色木目調キャビネット、マルチカラーの壁、ベッセル式洗面器、大理石の洗面台、ベージュのカウンター、造り付け洗面台、壁紙) の写真
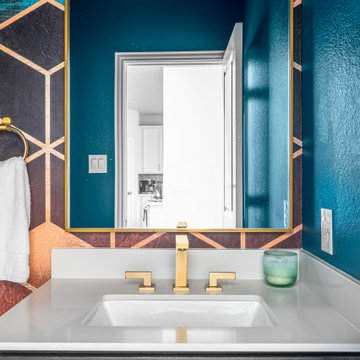
ダラスにあるお手頃価格の小さなトランジショナルスタイルのおしゃれなトイレ・洗面所 (フラットパネル扉のキャビネット、黒いキャビネット、緑の壁、クオーツストーンの洗面台、白い洗面カウンター、造り付け洗面台、壁紙) の写真
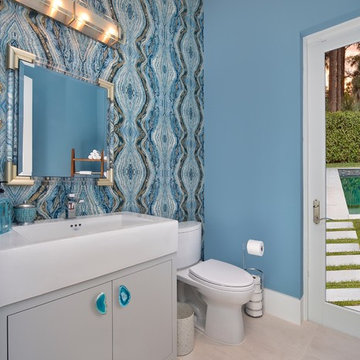
Naples, FL Contemporary Agate Bathroom Cabinets Designed by Tyler Hurst of Kountry Kraft, Inc.
https://www.kountrykraft.com/photo-gallery/agate-cabinets-naples-fl-f106979/
#KountryKraft #AgateBathroomCabinets #CustomCabinetry
Cabinetry Style: Inset/No Bead
Door Design: Purity
Custom Color: Custom Paint Match to Benjamin Moore #1591 Sterling
Job Number: F106979
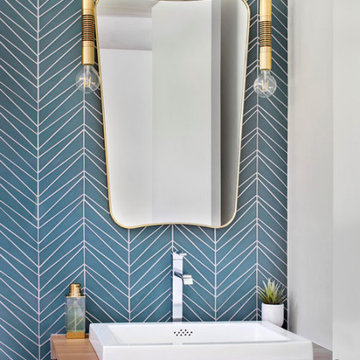
When our Boulder studio was tasked with furnishing this home, we went all out to create a gorgeous space for our clients. We decorated the bedroom with an in-stock bed, nightstand, and beautiful bedding. An original painting by an LA artist elevates the vibe and pulls the color palette together. The fireside sitting area of this home features a lovely lounge chair, and the limestone and blackened steel fireplace create a sophisticated vibe. A thick shag rug pulls the entire space together.
In the dining area, we used a light oak table and custom-designed complements. This light-filled corner engages easily with the greenery outside through large lift-and-slide doors. A stylish powder room with beautiful blue tiles adds a pop of freshness.
---
Joe McGuire Design is an Aspen and Boulder interior design firm bringing a uniquely holistic approach to home interiors since 2005.
For more about Joe McGuire Design, see here: https://www.joemcguiredesign.com/
To learn more about this project, see here:
https://www.joemcguiredesign.com/aspen-west-end
ターコイズブルーの、黄色いトイレ・洗面所 (フラットパネル扉のキャビネット) の写真
1