黄色いトイレ・洗面所 (フラットパネル扉のキャビネット、家具調キャビネット、一体型トイレ ) の写真
絞り込み:
資材コスト
並び替え:今日の人気順
写真 1〜20 枚目(全 23 枚)
1/5
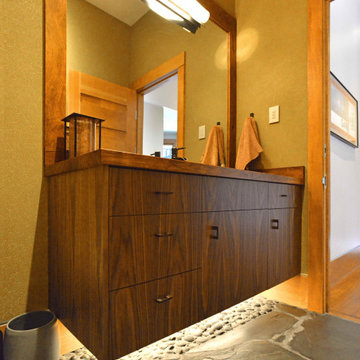
Powder Room
オースティンにある高級な中くらいなコンテンポラリースタイルのおしゃれなトイレ・洗面所 (フラットパネル扉のキャビネット、濃色木目調キャビネット、一体型トイレ 、緑の壁、スレートの床、一体型シンク、木製洗面台、グレーの床、ブラウンの洗面カウンター) の写真
オースティンにある高級な中くらいなコンテンポラリースタイルのおしゃれなトイレ・洗面所 (フラットパネル扉のキャビネット、濃色木目調キャビネット、一体型トイレ 、緑の壁、スレートの床、一体型シンク、木製洗面台、グレーの床、ブラウンの洗面カウンター) の写真
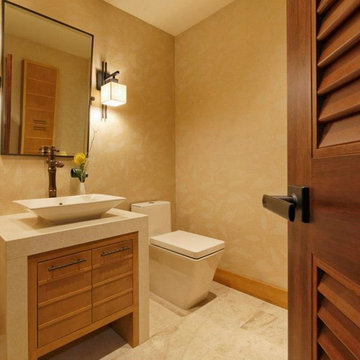
Here's a job we recently finished with a great friend of ours. We used a lot of tile from Porcalenosa to capture a more modern or contemporary look. All on display here at Creative Tile in Fresno Cal.

Architectural advisement, Interior Design, Custom Furniture Design & Art Curation by Chango & Co.
Photography by Sarah Elliott
See the feature in Domino Magazine

This home is in a rural area. The client was wanting a home reminiscent of those built by the auto barons of Detroit decades before. The home focuses on a nature area enhanced and expanded as part of this property development. The water feature, with its surrounding woodland and wetland areas, supports wild life species and was a significant part of the focus for our design. We orientated all primary living areas to allow for sight lines to the water feature. This included developing an underground pool room where its only windows looked over the water while the room itself was depressed below grade, ensuring that it would not block the views from other areas of the home. The underground room for the pool was constructed of cast-in-place architectural grade concrete arches intended to become the decorative finish inside the room. An elevated exterior patio sits as an entertaining area above this room while the rear yard lawn conceals the remainder of its imposing size. A skylight through the grass is the only hint at what lies below.
Great care was taken to locate the home on a small open space on the property overlooking the natural area and anticipated water feature. We nestled the home into the clearing between existing trees and along the edge of a natural slope which enhanced the design potential and functional options needed for the home. The style of the home not only fits the requirements of an owner with a desire for a very traditional mid-western estate house, but also its location amongst other rural estate lots. The development is in an area dotted with large homes amongst small orchards, small farms, and rolling woodlands. Materials for this home are a mixture of clay brick and limestone for the exterior walls. Both materials are readily available and sourced from the local area. We used locally sourced northern oak wood for the interior trim. The black cherry trees that were removed were utilized as hardwood flooring for the home we designed next door.
Mechanical systems were carefully designed to obtain a high level of efficiency. The pool room has a separate, and rather unique, heating system. The heat recovered as part of the dehumidification and cooling process is re-directed to maintain the water temperature in the pool. This process allows what would have been wasted heat energy to be re-captured and utilized. We carefully designed this system as a negative pressure room to control both humidity and ensure that odors from the pool would not be detectable in the house. The underground character of the pool room also allowed it to be highly insulated and sealed for high energy efficiency. The disadvantage was a sacrifice on natural day lighting around the entire room. A commercial skylight, with reflective coatings, was added through the lawn-covered roof. The skylight added a lot of natural daylight and was a natural chase to recover warm humid air and supply new cooled and dehumidified air back into the enclosed space below. Landscaping was restored with primarily native plant and tree materials, which required little long term maintenance. The dedicated nature area is thriving with more wildlife than originally on site when the property was undeveloped. It is rare to be on site and to not see numerous wild turkey, white tail deer, waterfowl and small animals native to the area. This home provides a good example of how the needs of a luxury estate style home can nestle comfortably into an existing environment and ensure that the natural setting is not only maintained but protected for future generations.
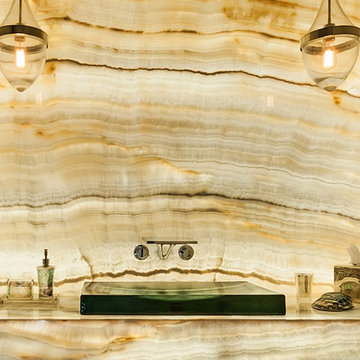
Glowing white onyx wall and vanity in the Powder.
Kim Pritchard Photography
ロサンゼルスにあるラグジュアリーな広いコンテンポラリースタイルのおしゃれなトイレ・洗面所 (フラットパネル扉のキャビネット、茶色いキャビネット、一体型トイレ 、白いタイル、石スラブタイル、大理石の床、ベッセル式洗面器、オニキスの洗面台、ベージュの床) の写真
ロサンゼルスにあるラグジュアリーな広いコンテンポラリースタイルのおしゃれなトイレ・洗面所 (フラットパネル扉のキャビネット、茶色いキャビネット、一体型トイレ 、白いタイル、石スラブタイル、大理石の床、ベッセル式洗面器、オニキスの洗面台、ベージュの床) の写真
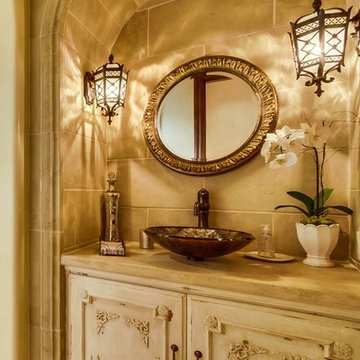
Mediterranean Style New Construction, Shay Realtors,
Scott M Grunst - Architect -
Powder room with custom cabinet details, we selected each detail on these doors and designed all of the built-ins and cabinets in the entire home.
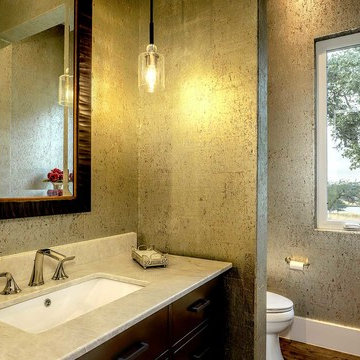
ヒューストンにある高級な中くらいなカントリー風のおしゃれなトイレ・洗面所 (家具調キャビネット、一体型トイレ 、ベージュの壁、大理石の洗面台、グレーの洗面カウンター、濃色木目調キャビネット、濃色無垢フローリング、アンダーカウンター洗面器、茶色い床) の写真
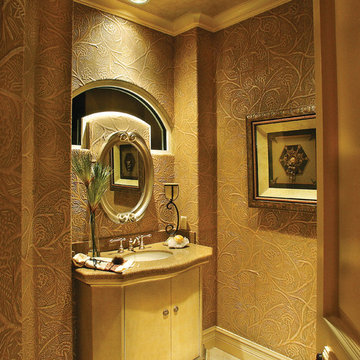
The Sater Design Collection's Alamosa (Plan #6940) Home Plan. Master Bathroom.
マイアミにある高級な中くらいな地中海スタイルのおしゃれなトイレ・洗面所 (アンダーカウンター洗面器、家具調キャビネット、ベージュのキャビネット、人工大理石カウンター、一体型トイレ 、大理石の床) の写真
マイアミにある高級な中くらいな地中海スタイルのおしゃれなトイレ・洗面所 (アンダーカウンター洗面器、家具調キャビネット、ベージュのキャビネット、人工大理石カウンター、一体型トイレ 、大理石の床) の写真
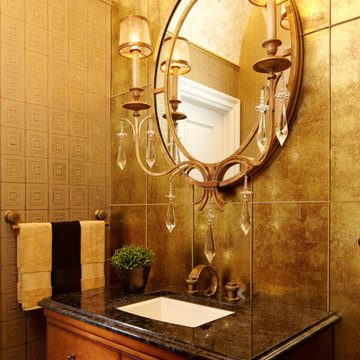
Luxe appointments includes a crystal girandole over a burl finish vanity and a granite counter top assembly composed of semi-precious stones.
ニューヨークにある高級なトラディショナルスタイルのおしゃれなトイレ・洗面所 (アンダーカウンター洗面器、家具調キャビネット、中間色木目調キャビネット、御影石の洗面台、一体型トイレ 、ベージュのタイル、ベージュの壁、メタルタイル) の写真
ニューヨークにある高級なトラディショナルスタイルのおしゃれなトイレ・洗面所 (アンダーカウンター洗面器、家具調キャビネット、中間色木目調キャビネット、御影石の洗面台、一体型トイレ 、ベージュのタイル、ベージュの壁、メタルタイル) の写真
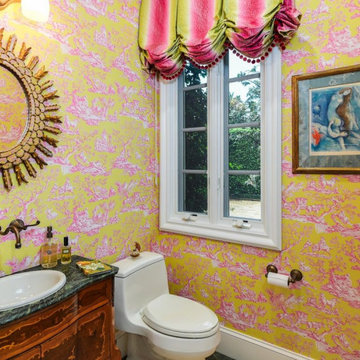
マイアミにある中くらいなヴィクトリアン調のおしゃれなトイレ・洗面所 (家具調キャビネット、濃色木目調キャビネット、一体型トイレ 、黄色い壁、オーバーカウンターシンク、緑の床、グリーンの洗面カウンター、独立型洗面台) の写真
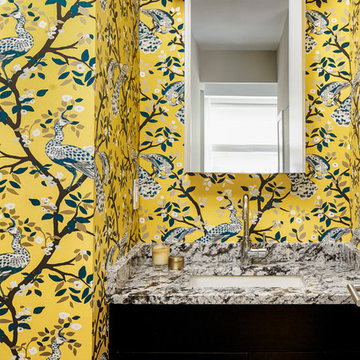
Powder room with colorful peacock wallcovering. Photo by Kyle Born.
フィラデルフィアにある低価格の小さなエクレクティックスタイルのおしゃれなトイレ・洗面所 (フラットパネル扉のキャビネット、濃色木目調キャビネット、一体型トイレ 、黄色い壁、無垢フローリング、アンダーカウンター洗面器、御影石の洗面台、茶色い床、ブラウンの洗面カウンター) の写真
フィラデルフィアにある低価格の小さなエクレクティックスタイルのおしゃれなトイレ・洗面所 (フラットパネル扉のキャビネット、濃色木目調キャビネット、一体型トイレ 、黄色い壁、無垢フローリング、アンダーカウンター洗面器、御影石の洗面台、茶色い床、ブラウンの洗面カウンター) の写真
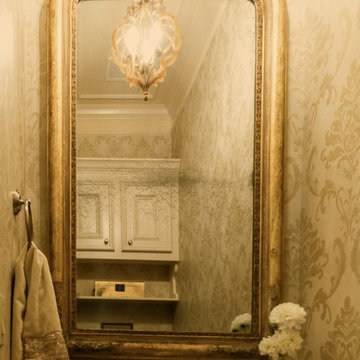
Photography by:
Moments on Film: Photography by Clint
ヒューストンにある高級な小さなトランジショナルスタイルのおしゃれなトイレ・洗面所 (アンダーカウンター洗面器、白いキャビネット、大理石の洗面台、一体型トイレ 、セラミックタイルの床、フラットパネル扉のキャビネット、ベージュの壁) の写真
ヒューストンにある高級な小さなトランジショナルスタイルのおしゃれなトイレ・洗面所 (アンダーカウンター洗面器、白いキャビネット、大理石の洗面台、一体型トイレ 、セラミックタイルの床、フラットパネル扉のキャビネット、ベージュの壁) の写真
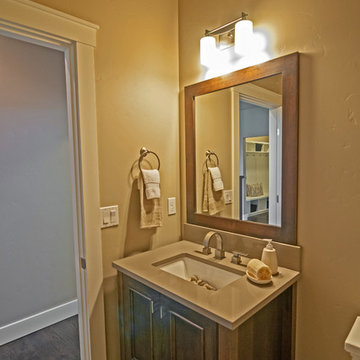
Jolene Grizzle
ボイシにある小さなトラディショナルスタイルのおしゃれなトイレ・洗面所 (アンダーカウンター洗面器、家具調キャビネット、濃色木目調キャビネット、珪岩の洗面台、一体型トイレ 、グレーの壁) の写真
ボイシにある小さなトラディショナルスタイルのおしゃれなトイレ・洗面所 (アンダーカウンター洗面器、家具調キャビネット、濃色木目調キャビネット、珪岩の洗面台、一体型トイレ 、グレーの壁) の写真
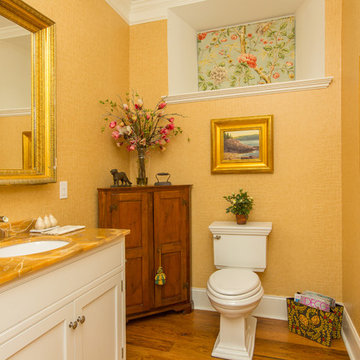
Betsy Barron
フィラデルフィアにあるトラディショナルスタイルのおしゃれなトイレ・洗面所 (アンダーカウンター洗面器、家具調キャビネット、オニキスの洗面台、一体型トイレ 、無垢フローリング) の写真
フィラデルフィアにあるトラディショナルスタイルのおしゃれなトイレ・洗面所 (アンダーカウンター洗面器、家具調キャビネット、オニキスの洗面台、一体型トイレ 、無垢フローリング) の写真
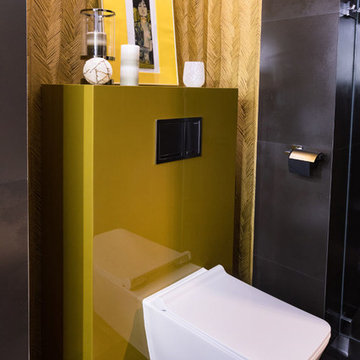
Photo of guests bathroom
他の地域にある高級な中くらいなコンテンポラリースタイルのおしゃれなトイレ・洗面所 (家具調キャビネット、茶色いキャビネット、一体型トイレ 、黒いタイル、セラミックタイル、黒い壁、セラミックタイルの床、ペデスタルシンク、木製洗面台、黒い床) の写真
他の地域にある高級な中くらいなコンテンポラリースタイルのおしゃれなトイレ・洗面所 (家具調キャビネット、茶色いキャビネット、一体型トイレ 、黒いタイル、セラミックタイル、黒い壁、セラミックタイルの床、ペデスタルシンク、木製洗面台、黒い床) の写真
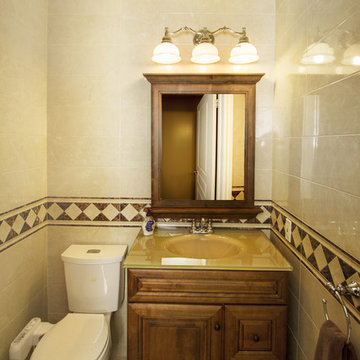
Photo by: Paula Kennedy, Purple Door Creative
トロントにあるお手頃価格の小さなコンテンポラリースタイルのおしゃれなトイレ・洗面所 (家具調キャビネット、中間色木目調キャビネット、一体型トイレ 、ベージュのタイル、磁器タイル、ベージュの壁、磁器タイルの床、一体型シンク、ガラスの洗面台) の写真
トロントにあるお手頃価格の小さなコンテンポラリースタイルのおしゃれなトイレ・洗面所 (家具調キャビネット、中間色木目調キャビネット、一体型トイレ 、ベージュのタイル、磁器タイル、ベージュの壁、磁器タイルの床、一体型シンク、ガラスの洗面台) の写真
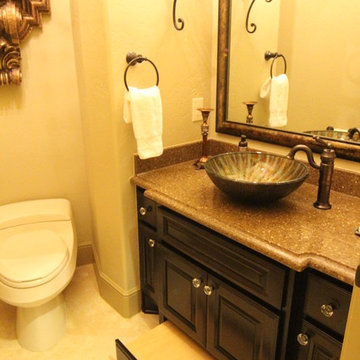
ヒューストンにある中くらいなトラディショナルスタイルのおしゃれなトイレ・洗面所 (家具調キャビネット、濃色木目調キャビネット、一体型トイレ 、ベージュのタイル、セラミックタイル、ベージュの壁、セラミックタイルの床、ベッセル式洗面器、御影石の洗面台) の写真
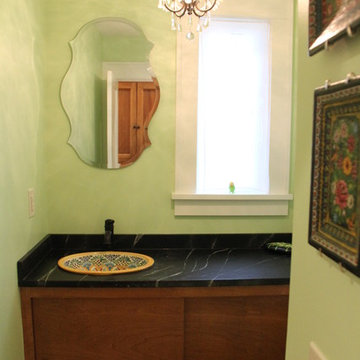
Tasoulla Hadjiyanni
ミネアポリスにある高級な小さなトラディショナルスタイルのおしゃれなトイレ・洗面所 (オーバーカウンターシンク、フラットパネル扉のキャビネット、中間色木目調キャビネット、ソープストーンの洗面台、一体型トイレ 、緑の壁) の写真
ミネアポリスにある高級な小さなトラディショナルスタイルのおしゃれなトイレ・洗面所 (オーバーカウンターシンク、フラットパネル扉のキャビネット、中間色木目調キャビネット、ソープストーンの洗面台、一体型トイレ 、緑の壁) の写真
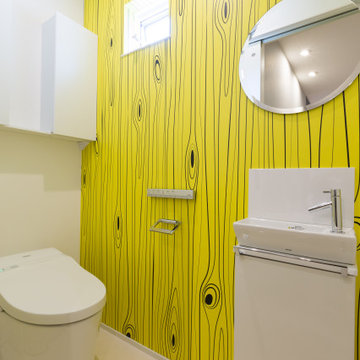
白と青と木目を基調としたリビングは、自然を想起する素材と色使いの内装とインテリアでまとめました。
家族が集まるダイニングは、リネンのカーテンが風に揺れ、柔らかい光が部屋の隅々まで差し込みます。
ダイニングのアクセント壁一面はポーターズペイントから青い海を感じさせるブルーをセレクト。
トイレには色鮮やかな黄色い木目柄のインポートクロスを採用しました。
リビングとダイニングから繋がる大きなデッキテラスは、時間を忘れていつまでもいたくなる素敵な空間に。
オーナー様のこだわりがたくさん詰まった、お家が完成しました。
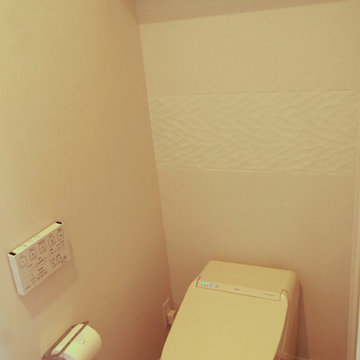
H辻町の家
他の地域にあるコンテンポラリースタイルのおしゃれなトイレ・洗面所 (フラットパネル扉のキャビネット、白いキャビネット、一体型トイレ 、白い壁、合板フローリング、茶色い床) の写真
他の地域にあるコンテンポラリースタイルのおしゃれなトイレ・洗面所 (フラットパネル扉のキャビネット、白いキャビネット、一体型トイレ 、白い壁、合板フローリング、茶色い床) の写真
黄色いトイレ・洗面所 (フラットパネル扉のキャビネット、家具調キャビネット、一体型トイレ ) の写真
1