トイレ・洗面所 (フラットパネル扉のキャビネット、家具調キャビネット、ガラス扉のキャビネット、白いタイル) の写真
絞り込み:
資材コスト
並び替え:今日の人気順
写真 1〜20 枚目(全 1,864 枚)
1/5

This cottage remodel on Lake Charlevoix was such a fun project to work on. We really strived to bring in the coastal elements around the home to give this cottage it's asthetics. You will see a lot of whites, light blues, and some grey/greige accents as well.

Amazing 37 sq. ft. bathroom transformation. Our client wanted to turn her bathtub into a shower, and bring light colors to make her small bathroom look more spacious. Instead of only tiling the shower, which would have visually shortened the plumbing wall, we created a feature wall made out of cement tiles to create an illusion of an elongated space. We paired these graphic tiles with brass accents and a simple, yet elegant white vanity to contrast this feature wall. The result…is pure magic ✨
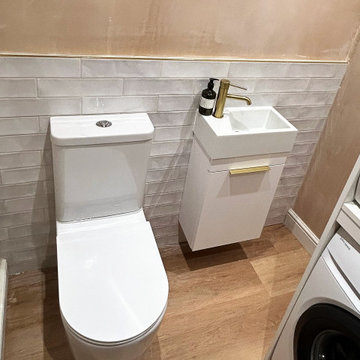
What a great way of making the most of the space!! This room was perfect for a downstairs cloakroom and utility. Utopia Qube cloakroom furniture in white with their brass handle and tap fits perfectly. Wall hung furniture creates the sense of space as the light bounces off the floor below. Having white is also a great way of creating the illusion of space and openness, as well as feeling fresh and clean.
Staying with the white and brass theme, we used Second Nature Porter for the custom made housing for the appliances. The extra cupboard space is great for laundry detergents etc, keeping everything tidy and in its place!

Updating of this Venice Beach bungalow home was a real treat. Timing was everything here since it was supposed to go on the market in 30day. (It took us 35days in total for a complete remodel).
The corner lot has a great front "beach bum" deck that was completely refinished and fenced for semi-private feel.
The entire house received a good refreshing paint including a new accent wall in the living room.
The kitchen was completely redo in a Modern vibe meets classical farmhouse with the labyrinth backsplash and reclaimed wood floating shelves.
Notice also the rugged concrete look quartz countertop.
A small new powder room was created from an old closet space, funky street art walls tiles and the gold fixtures with a blue vanity once again are a perfect example of modern meets farmhouse.

Powder Room Vanity
カルガリーにある高級な小さなコンテンポラリースタイルのおしゃれなトイレ・洗面所 (フラットパネル扉のキャビネット、淡色木目調キャビネット、白いタイル、モザイクタイル、白い壁、磁器タイルの床、アンダーカウンター洗面器、珪岩の洗面台、グレーの床、白い洗面カウンター、フローティング洗面台、白い天井) の写真
カルガリーにある高級な小さなコンテンポラリースタイルのおしゃれなトイレ・洗面所 (フラットパネル扉のキャビネット、淡色木目調キャビネット、白いタイル、モザイクタイル、白い壁、磁器タイルの床、アンダーカウンター洗面器、珪岩の洗面台、グレーの床、白い洗面カウンター、フローティング洗面台、白い天井) の写真
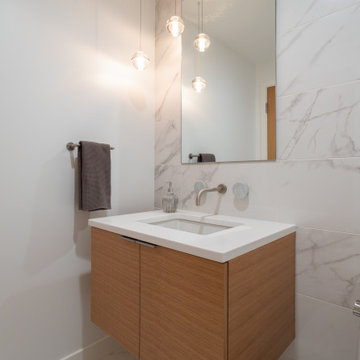
photography: Viktor Ramos
シンシナティにある小さなモダンスタイルのおしゃれなトイレ・洗面所 (フラットパネル扉のキャビネット、淡色木目調キャビネット、一体型トイレ 、白いタイル、セラミックタイル、白い壁、磁器タイルの床、アンダーカウンター洗面器、クオーツストーンの洗面台、白い床、白い洗面カウンター) の写真
シンシナティにある小さなモダンスタイルのおしゃれなトイレ・洗面所 (フラットパネル扉のキャビネット、淡色木目調キャビネット、一体型トイレ 、白いタイル、セラミックタイル、白い壁、磁器タイルの床、アンダーカウンター洗面器、クオーツストーンの洗面台、白い床、白い洗面カウンター) の写真

サンディエゴにある高級な小さなビーチスタイルのおしゃれなトイレ・洗面所 (家具調キャビネット、淡色木目調キャビネット、白いタイル、大理石タイル、青い壁、ライムストーンの床、ベッセル式洗面器、大理石の洗面台、茶色い床、白い洗面カウンター) の写真

Vintage 1930's colonial gets a new shiplap powder room. After being completely gutted, a new Hampton Carrara tile floor was installed in a 2" hex pattern. Shiplap walls, new chair rail moulding, baseboard mouldings and a special little storage shelf were then installed. Original details were also preserved such as the beveled glass medicine cabinet and the tiny old sink was reglazed and reinstalled with new chrome spigot faucets and drainpipes. Walls are Gray Owl by Benjamin Moore.

ダラスにある高級な中くらいなコンテンポラリースタイルのおしゃれなトイレ・洗面所 (白いタイル、フラットパネル扉のキャビネット、一体型トイレ 、白い壁、一体型シンク、クオーツストーンの洗面台、白い洗面カウンター) の写真
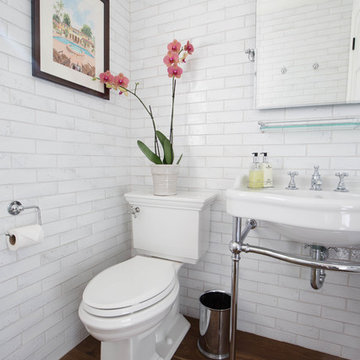
Waterworks Grove Brickworks provides a casually complex surface with it's organic and slightly rustic inherent texture.
Cabochon Surfaces & Fixtures
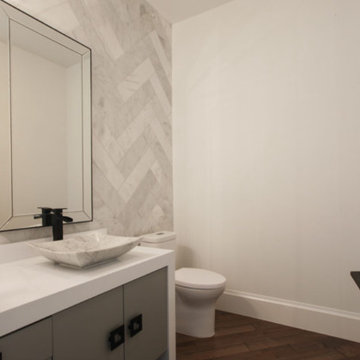
Powder bath- calacatta marble installed in herringbone pattern on back accent wall, 3" Caesarstone waterfall edge countertop, calacatta marble vessel sink, matte black waterfall vessel faucet, cabinets in dove grey with 3" square square cabinet pulls, wood floors on a diagonal,
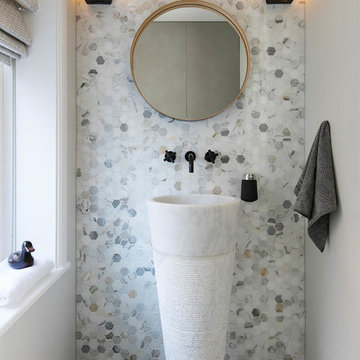
Floor to ceiling hexagonal Italian Calacatta polished marble wall tiles, from Mandarin Stone, sets the tone as a defining feature in this small cloak room. A round floor standing Calacatta Honed Splitface Apollo basin also from Mandarin Stone enhances the look further. (Photo: David Giles)

Timeless Palm Springs glamour meets modern in Pulp Design Studios' bathroom design created for the DXV Design Panel 2016. The design is one of four created by an elite group of celebrated designers for DXV's national ad campaign. Faced with the challenge of creating a beautiful space from nothing but an empty stage, Beth and Carolina paired mid-century touches with bursts of colors and organic patterns. The result is glamorous with touches of quirky fun -- the definition of splendid living.
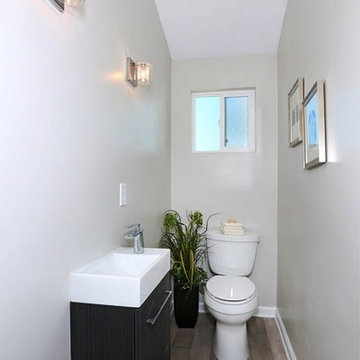
SURTERRE PROPERTIES
オレンジカウンティにあるお手頃価格の小さなビーチスタイルのおしゃれなトイレ・洗面所 (フラットパネル扉のキャビネット、黒いキャビネット、一体型トイレ 、白いタイル、石スラブタイル、グレーの壁、濃色無垢フローリング、オーバーカウンターシンク、人工大理石カウンター) の写真
オレンジカウンティにあるお手頃価格の小さなビーチスタイルのおしゃれなトイレ・洗面所 (フラットパネル扉のキャビネット、黒いキャビネット、一体型トイレ 、白いタイル、石スラブタイル、グレーの壁、濃色無垢フローリング、オーバーカウンターシンク、人工大理石カウンター) の写真
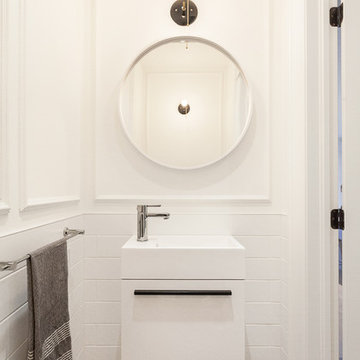
Powder Room designed by Veronica Martin Design Studio www.veronicamartindesignstudio.com
Photography by Urszula Muntean Photography
オタワにある小さなコンテンポラリースタイルのおしゃれなトイレ・洗面所 (一体型シンク、フラットパネル扉のキャビネット、白いキャビネット、白いタイル、サブウェイタイル、白い壁、濃色無垢フローリング、茶色い床) の写真
オタワにある小さなコンテンポラリースタイルのおしゃれなトイレ・洗面所 (一体型シンク、フラットパネル扉のキャビネット、白いキャビネット、白いタイル、サブウェイタイル、白い壁、濃色無垢フローリング、茶色い床) の写真
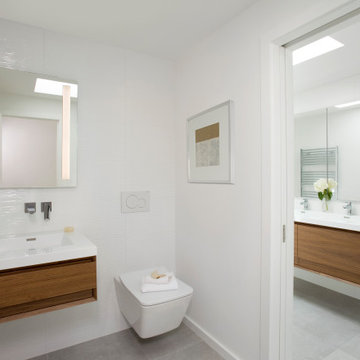
ボストンにある高級な小さなモダンスタイルのおしゃれなトイレ・洗面所 (フラットパネル扉のキャビネット、中間色木目調キャビネット、壁掛け式トイレ、白いタイル、磁器タイル、白い壁、磁器タイルの床、一体型シンク、グレーの床、白い洗面カウンター、フローティング洗面台) の写真
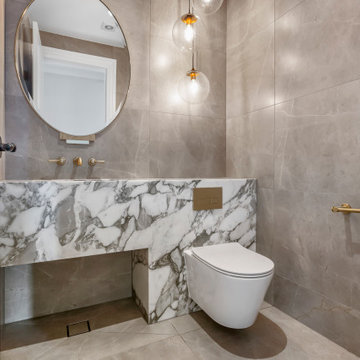
シドニーにあるコンテンポラリースタイルのおしゃれなトイレ・洗面所 (フラットパネル扉のキャビネット、壁掛け式トイレ、グレーのタイル、白いタイル、一体型シンク、ベージュの床、造り付け洗面台) の写真

A small space deserves just as much attention as a large space. This powder room is long and narrow. We didn't have the luxury of adding a vanity under the sink which also wouldn't have provided much storage since the plumbing would have taken up most of it. Using our creativity we devised a way to introduce upper storage while adding a counter surface to this small space through custom millwork.
Photographer: Stephani Buchman

サンディエゴにあるトランジショナルスタイルのおしゃれなトイレ・洗面所 (家具調キャビネット、黒いキャビネット、一体型トイレ 、白いタイル、セラミックタイル、マルチカラーの壁、無垢フローリング、独立型洗面台、壁紙) の写真

モントリオールにある小さなコンテンポラリースタイルのおしゃれなトイレ・洗面所 (青いキャビネット、分離型トイレ、白いタイル、セラミックタイル、グレーの壁、クオーツストーンの洗面台、白い洗面カウンター、フラットパネル扉のキャビネット、一体型シンク、磁器タイルの床、グレーの床) の写真
トイレ・洗面所 (フラットパネル扉のキャビネット、家具調キャビネット、ガラス扉のキャビネット、白いタイル) の写真
1