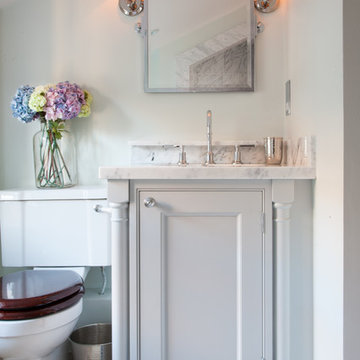トイレ・洗面所 (インセット扉のキャビネット、白い壁) の写真
絞り込み:
資材コスト
並び替え:今日の人気順
写真 1〜20 枚目(全 571 枚)
1/3

It’s always a blessing when your clients become friends - and that’s exactly what blossomed out of this two-phase remodel (along with three transformed spaces!). These clients were such a joy to work with and made what, at times, was a challenging job feel seamless. This project consisted of two phases, the first being a reconfiguration and update of their master bathroom, guest bathroom, and hallway closets, and the second a kitchen remodel.
In keeping with the style of the home, we decided to run with what we called “traditional with farmhouse charm” – warm wood tones, cement tile, traditional patterns, and you can’t forget the pops of color! The master bathroom airs on the masculine side with a mostly black, white, and wood color palette, while the powder room is very feminine with pastel colors.
When the bathroom projects were wrapped, it didn’t take long before we moved on to the kitchen. The kitchen already had a nice flow, so we didn’t need to move any plumbing or appliances. Instead, we just gave it the facelift it deserved! We wanted to continue the farmhouse charm and landed on a gorgeous terracotta and ceramic hand-painted tile for the backsplash, concrete look-alike quartz countertops, and two-toned cabinets while keeping the existing hardwood floors. We also removed some upper cabinets that blocked the view from the kitchen into the dining and living room area, resulting in a coveted open concept floor plan.
Our clients have always loved to entertain, but now with the remodel complete, they are hosting more than ever, enjoying every second they have in their home.
---
Project designed by interior design studio Kimberlee Marie Interiors. They serve the Seattle metro area including Seattle, Bellevue, Kirkland, Medina, Clyde Hill, and Hunts Point.
For more about Kimberlee Marie Interiors, see here: https://www.kimberleemarie.com/
To learn more about this project, see here
https://www.kimberleemarie.com/kirkland-remodel-1

Rénovation de la salle de bain, de son dressing, des wc qui n'avaient jamais été remis au goût du jour depuis la construction.
La salle de bain a entièrement été démolie pour ré installer une baignoire 180x80, une douche de 160x80 et un meuble double vasque de 150cm.

Eddie Servigon
ダラスにある高級な中くらいな北欧スタイルのおしゃれなトイレ・洗面所 (インセット扉のキャビネット、黒いキャビネット、分離型トイレ、黒いタイル、セラミックタイル、白い壁、大理石の床、アンダーカウンター洗面器、クオーツストーンの洗面台、白い床、白い洗面カウンター) の写真
ダラスにある高級な中くらいな北欧スタイルのおしゃれなトイレ・洗面所 (インセット扉のキャビネット、黒いキャビネット、分離型トイレ、黒いタイル、セラミックタイル、白い壁、大理石の床、アンダーカウンター洗面器、クオーツストーンの洗面台、白い床、白い洗面カウンター) の写真
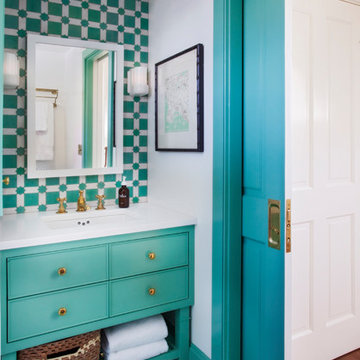
ボストンにあるトロピカルスタイルのおしゃれなトイレ・洗面所 (緑のキャビネット、青いタイル、緑のタイル、白い壁、アンダーカウンター洗面器、緑の床、インセット扉のキャビネット、白い洗面カウンター) の写真

The powder room is placed perfectly for great room guests to use. Photography by Diana Todorova
タンパにあるラグジュアリーな中くらいなビーチスタイルのおしゃれなトイレ・洗面所 (インセット扉のキャビネット、白いキャビネット、一体型トイレ 、白いタイル、白い壁、淡色無垢フローリング、アンダーカウンター洗面器、大理石の洗面台、ベージュの床、グレーの洗面カウンター) の写真
タンパにあるラグジュアリーな中くらいなビーチスタイルのおしゃれなトイレ・洗面所 (インセット扉のキャビネット、白いキャビネット、一体型トイレ 、白いタイル、白い壁、淡色無垢フローリング、アンダーカウンター洗面器、大理石の洗面台、ベージュの床、グレーの洗面カウンター) の写真
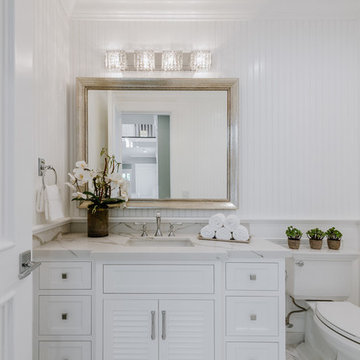
ロサンゼルスにある高級な小さなトランジショナルスタイルのおしゃれなトイレ・洗面所 (インセット扉のキャビネット、白いキャビネット、分離型トイレ、白い壁、アンダーカウンター洗面器、珪岩の洗面台) の写真
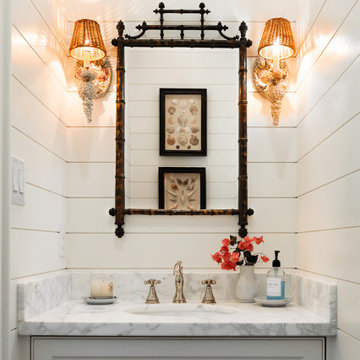
ダラスにあるビーチスタイルのおしゃれなトイレ・洗面所 (インセット扉のキャビネット、グレーのキャビネット、白い壁、アンダーカウンター洗面器、白い洗面カウンター、造り付け洗面台、塗装板張りの壁) の写真
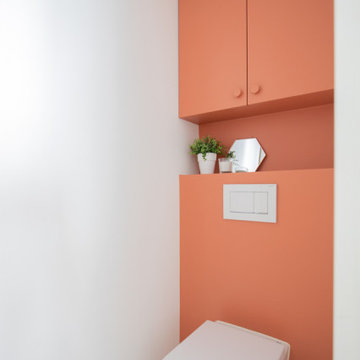
Création d'un placard de rangement au dessus des ces toilettes suspendus. Peinture de qualité saumon pour trancher avec le mur blanc. Sobre et élégant.
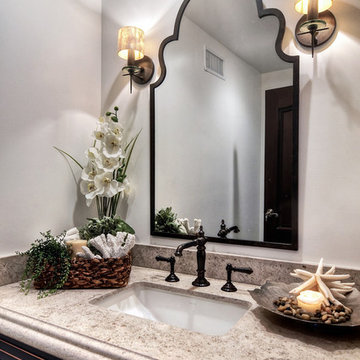
ロサンゼルスにある中くらいな地中海スタイルのおしゃれなトイレ・洗面所 (インセット扉のキャビネット、濃色木目調キャビネット、白い壁、アンダーカウンター洗面器) の写真

El suelo Caprice Provence marca el carácter de nuestro lienzo, dándonos la gama cromática que seguiremos con el resto de elementos del proyecto.
Damos textura y luz con el pequeño azulejo tipo metro artesanal, en la zona de la bañera y en el frente de la pica.
Apostamos con los tonos más subidos en la grifería negra y el mueble de cajones antracita.
Reforzamos la luz general de techo con un discreto aplique de espejo y creamos un ambiente más relajado con la tira led dentro de la zona de la bañera.
¡Un gran cambio que necesitaban nuestros clientes!
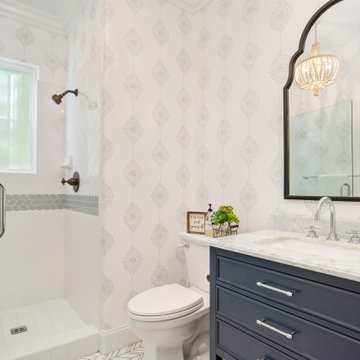
オレンジカウンティにある高級な小さなモダンスタイルのおしゃれなトイレ・洗面所 (インセット扉のキャビネット、青いキャビネット、分離型トイレ、白いタイル、セラミックタイル、白い壁、大理石の床、アンダーカウンター洗面器、大理石の洗面台、白い床、白い洗面カウンター) の写真

Pour cette salle de bain, nous avons réuni les WC et l’ancienne salle de bain en une seule pièce pour plus de lisibilité et plus d’espace. La création d’un claustra vient séparer les deux fonctions. Puis du mobilier sur-mesure vient parfaitement compléter les rangements de cette salle de bain en intégrant la machine à laver.

ボストンにある高級な広いトラディショナルスタイルのおしゃれなトイレ・洗面所 (インセット扉のキャビネット、白いキャビネット、一体型トイレ 、白い壁、大理石の床、アンダーカウンター洗面器、大理石の洗面台、黒い床、白い洗面カウンター、造り付け洗面台、格子天井、壁紙) の写真
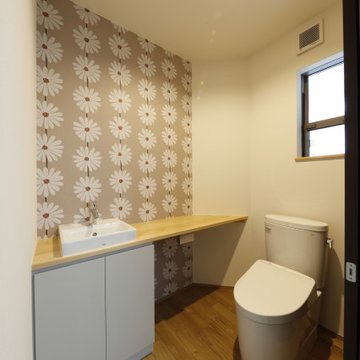
造作手洗い収納のあるトイレ
他の地域にある小さなコンテンポラリースタイルのおしゃれなトイレ・洗面所 (インセット扉のキャビネット、グレーのキャビネット、分離型トイレ、白い壁、塗装フローリング、ベッセル式洗面器、木製洗面台、茶色い床、ベージュのカウンター、照明、造り付け洗面台、クロスの天井、壁紙、白い天井) の写真
他の地域にある小さなコンテンポラリースタイルのおしゃれなトイレ・洗面所 (インセット扉のキャビネット、グレーのキャビネット、分離型トイレ、白い壁、塗装フローリング、ベッセル式洗面器、木製洗面台、茶色い床、ベージュのカウンター、照明、造り付け洗面台、クロスの天井、壁紙、白い天井) の写真

Advisement + Design - Construction advisement, custom millwork & custom furniture design, interior design & art curation by Chango & Co.
ニューヨークにあるラグジュアリーな広いトランジショナルスタイルのおしゃれなトイレ・洗面所 (インセット扉のキャビネット、白いキャビネット、一体型トイレ 、白い壁、ライムストーンの床、一体型シンク、クオーツストーンの洗面台、グレーの床、白い洗面カウンター、造り付け洗面台、塗装板張りの天井、塗装板張りの壁) の写真
ニューヨークにあるラグジュアリーな広いトランジショナルスタイルのおしゃれなトイレ・洗面所 (インセット扉のキャビネット、白いキャビネット、一体型トイレ 、白い壁、ライムストーンの床、一体型シンク、クオーツストーンの洗面台、グレーの床、白い洗面カウンター、造り付け洗面台、塗装板張りの天井、塗装板張りの壁) の写真
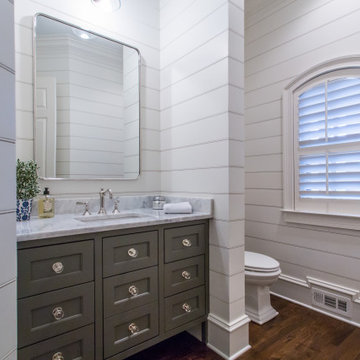
Powder room renovation with custom furniture style vanity and shiplap walls
アトランタにあるカントリー風のおしゃれなトイレ・洗面所 (インセット扉のキャビネット、グレーのキャビネット、白い壁、濃色無垢フローリング、白い洗面カウンター) の写真
アトランタにあるカントリー風のおしゃれなトイレ・洗面所 (インセット扉のキャビネット、グレーのキャビネット、白い壁、濃色無垢フローリング、白い洗面カウンター) の写真

It’s always a blessing when your clients become friends - and that’s exactly what blossomed out of this two-phase remodel (along with three transformed spaces!). These clients were such a joy to work with and made what, at times, was a challenging job feel seamless. This project consisted of two phases, the first being a reconfiguration and update of their master bathroom, guest bathroom, and hallway closets, and the second a kitchen remodel.
In keeping with the style of the home, we decided to run with what we called “traditional with farmhouse charm” – warm wood tones, cement tile, traditional patterns, and you can’t forget the pops of color! The master bathroom airs on the masculine side with a mostly black, white, and wood color palette, while the powder room is very feminine with pastel colors.
When the bathroom projects were wrapped, it didn’t take long before we moved on to the kitchen. The kitchen already had a nice flow, so we didn’t need to move any plumbing or appliances. Instead, we just gave it the facelift it deserved! We wanted to continue the farmhouse charm and landed on a gorgeous terracotta and ceramic hand-painted tile for the backsplash, concrete look-alike quartz countertops, and two-toned cabinets while keeping the existing hardwood floors. We also removed some upper cabinets that blocked the view from the kitchen into the dining and living room area, resulting in a coveted open concept floor plan.
Our clients have always loved to entertain, but now with the remodel complete, they are hosting more than ever, enjoying every second they have in their home.
---
Project designed by interior design studio Kimberlee Marie Interiors. They serve the Seattle metro area including Seattle, Bellevue, Kirkland, Medina, Clyde Hill, and Hunts Point.
For more about Kimberlee Marie Interiors, see here: https://www.kimberleemarie.com/
To learn more about this project, see here
https://www.kimberleemarie.com/kirkland-remodel-1

Dans ce grand appartement, l’accent a été mis sur des couleurs fortes qui donne du caractère à cet intérieur.
On retrouve un bleu nuit dans le salon avec la bibliothèque sur mesure ainsi que dans la chambre parentale. Cette couleur donne de la profondeur à la pièce ainsi qu’une ambiance intimiste. La couleur verte se décline dans la cuisine et dans l’entrée qui a été entièrement repensée pour être plus fonctionnelle. La verrière d’artiste au style industriel relie les deux espaces pour créer une continuité visuelle.
Enfin, on trouve une couleur plus forte, le rouge terracotta, dans l’espace servant à la fois de bureau et de buanderie. Elle donne du dynamisme à la pièce et inspire la créativité !
Un cocktail de couleurs tendance associé avec des matériaux de qualité, ça donne ça !
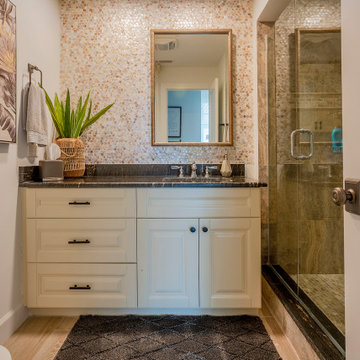
タンパにあるおしゃれなトイレ・洗面所 (白い壁、淡色無垢フローリング、アンダーカウンター洗面器、大理石の洗面台、茶色い床、インセット扉のキャビネット、ベージュのキャビネット、マルチカラーのタイル、モザイクタイル、黒い洗面カウンター、造り付け洗面台) の写真
トイレ・洗面所 (インセット扉のキャビネット、白い壁) の写真
1
