トイレ・洗面所 (インセット扉のキャビネット、トラバーチンの床) の写真
絞り込み:
資材コスト
並び替え:今日の人気順
写真 1〜16 枚目(全 16 枚)
1/3
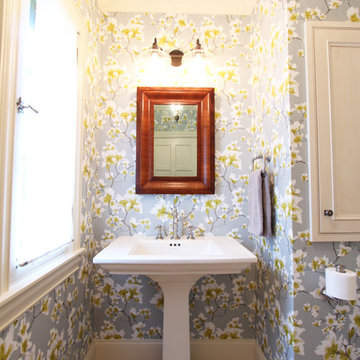
A pedestal sink was built in to an alcove that has a low window that prevents a traditional cabinet from being used. A strong wood tone mirror was hung above the pedestal sink and the contrast is striking. A sconce was hung above the mirror in an oil rubbed bronze finish.
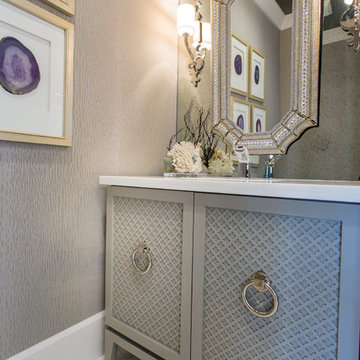
The vanity doors, kitchen backsplash and keeping room floor covering, master sheers are all derivatives of a quatrefoil.
A Bonisolli Photography
マイアミにあるお手頃価格の小さなトランジショナルスタイルのおしゃれなトイレ・洗面所 (インセット扉のキャビネット、白いキャビネット、大理石の洗面台、トラバーチンの床) の写真
マイアミにあるお手頃価格の小さなトランジショナルスタイルのおしゃれなトイレ・洗面所 (インセット扉のキャビネット、白いキャビネット、大理石の洗面台、トラバーチンの床) の写真
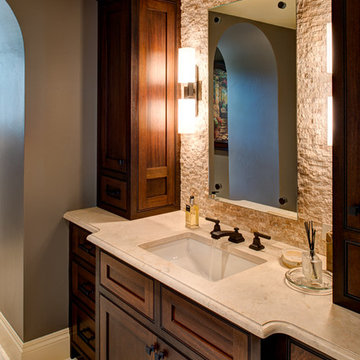
Mark Menjivar Photography
オースティンにある高級な中くらいなトランジショナルスタイルのおしゃれなトイレ・洗面所 (アンダーカウンター洗面器、インセット扉のキャビネット、濃色木目調キャビネット、ベージュのタイル、石タイル、グレーの壁、トラバーチンの床) の写真
オースティンにある高級な中くらいなトランジショナルスタイルのおしゃれなトイレ・洗面所 (アンダーカウンター洗面器、インセット扉のキャビネット、濃色木目調キャビネット、ベージュのタイル、石タイル、グレーの壁、トラバーチンの床) の写真
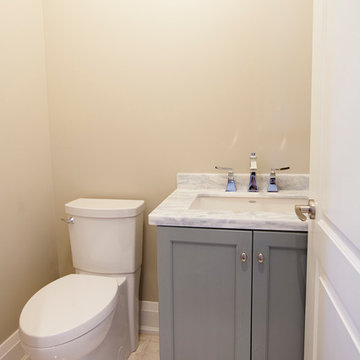
トロントにあるトランジショナルスタイルのおしゃれなトイレ・洗面所 (インセット扉のキャビネット、グレーのキャビネット、分離型トイレ、ベージュの壁、トラバーチンの床、アンダーカウンター洗面器、珪岩の洗面台、ベージュの床) の写真
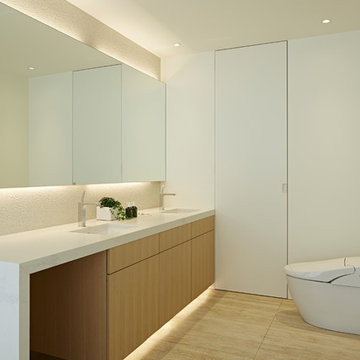
東京23区にあるモダンスタイルのおしゃれなトイレ・洗面所 (淡色木目調キャビネット、一体型トイレ 、ベージュのタイル、白い壁、トラバーチンの床、アンダーカウンター洗面器、クオーツストーンの洗面台、ベージュの床、白い洗面カウンター、インセット扉のキャビネット) の写真
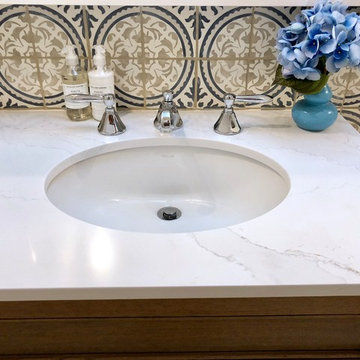
サンフランシスコにある高級な小さなトラディショナルスタイルのおしゃれなトイレ・洗面所 (インセット扉のキャビネット、淡色木目調キャビネット、青いタイル、テラコッタタイル、クオーツストーンの洗面台、白い洗面カウンター、グレーの壁、トラバーチンの床、アンダーカウンター洗面器、ベージュの床) の写真
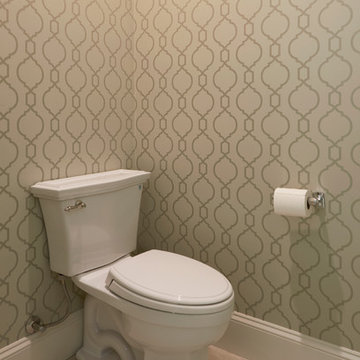
Dale Lang NW ARCHITECTURAL PHOTOGRAPHY
フェニックスにある高級な中くらいなトランジショナルスタイルのおしゃれなトイレ・洗面所 (インセット扉のキャビネット、ベージュのキャビネット、分離型トイレ、トラバーチンタイル、ベージュの壁、トラバーチンの床、アンダーカウンター洗面器、大理石の洗面台) の写真
フェニックスにある高級な中くらいなトランジショナルスタイルのおしゃれなトイレ・洗面所 (インセット扉のキャビネット、ベージュのキャビネット、分離型トイレ、トラバーチンタイル、ベージュの壁、トラバーチンの床、アンダーカウンター洗面器、大理石の洗面台) の写真
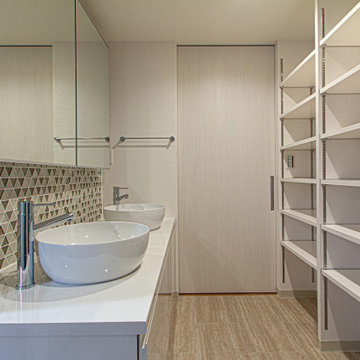
洗面所って、意外とモノにあふれています。そこで、棚や洗濯モノを乾かすバーを設置した、収納できる洗面所を設計しました。ミラーボックスも開けると収納になり、洗面ボウルも2つ。朝の忙しい時間にも、しっかり使える洗面所になりました。
他の地域にあるお手頃価格の中くらいなラスティックスタイルのおしゃれなトイレ・洗面所 (インセット扉のキャビネット、白いキャビネット、ベージュのタイル、ガラスタイル、ベージュの壁、トラバーチンの床、ベッセル式洗面器、ラミネートカウンター、ベージュの床、白い洗面カウンター、造り付け洗面台、クロスの天井) の写真
他の地域にあるお手頃価格の中くらいなラスティックスタイルのおしゃれなトイレ・洗面所 (インセット扉のキャビネット、白いキャビネット、ベージュのタイル、ガラスタイル、ベージュの壁、トラバーチンの床、ベッセル式洗面器、ラミネートカウンター、ベージュの床、白い洗面カウンター、造り付け洗面台、クロスの天井) の写真
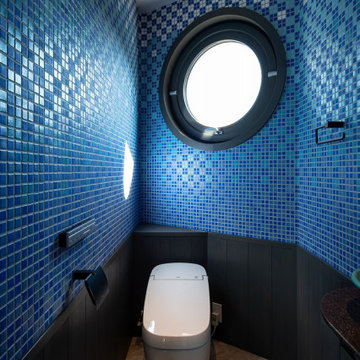
ブルーのタイルを貼ったトイレ
横浜にある中くらいなおしゃれなトイレ・洗面所 (インセット扉のキャビネット、茶色いキャビネット、壁掛け式トイレ、青いタイル、セラミックタイル、青い壁、トラバーチンの床、ベッセル式洗面器、ベージュの床、ブラウンの洗面カウンター、造り付け洗面台) の写真
横浜にある中くらいなおしゃれなトイレ・洗面所 (インセット扉のキャビネット、茶色いキャビネット、壁掛け式トイレ、青いタイル、セラミックタイル、青い壁、トラバーチンの床、ベッセル式洗面器、ベージュの床、ブラウンの洗面カウンター、造り付け洗面台) の写真
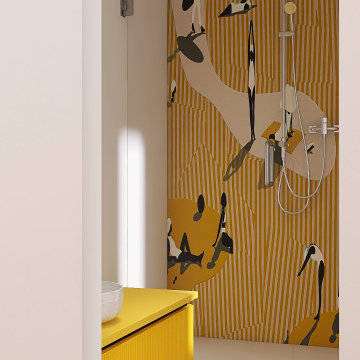
Bagno della camera dei bimbi. Proposta con carta da parati con bagnanti nelle nuance del senape per la parete all'interno della doccia, pavimento in travertino chiaro e mobile lavabo giallo senape. Alle pareti resina chiara.
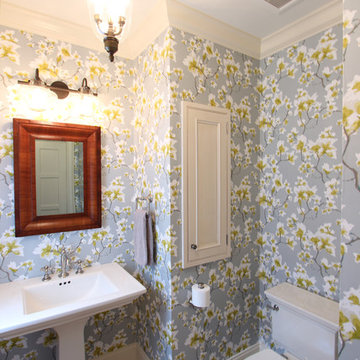
A floral wallpaper was selected for the walls of this powder room. A wood tone mirror was hung over the pedestal sink. To add storage, a recessed inset cabinet was incorporated into the space. The floor was tiled in a Versailles pattern.
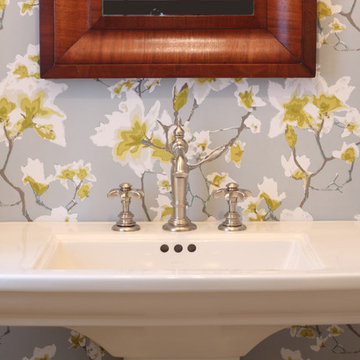
A pedestal sink with an 8" center faucet spread was selected and the Artifact faucet by Kohler was selected for it's traditional feel. A grey backed wallpaper with bold white and mustard flowers adds tons of character.
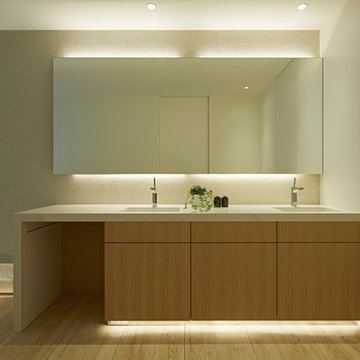
2ボウルの洗面台です。
間接照明を随所に設けて、ボリュームのある家具に浮遊感を与えています。
東京23区にあるモダンスタイルのおしゃれなトイレ・洗面所 (一体型トイレ 、ベージュのタイル、白い壁、トラバーチンの床、アンダーカウンター洗面器、クオーツストーンの洗面台、ベージュの床、白い洗面カウンター、インセット扉のキャビネット、淡色木目調キャビネット) の写真
東京23区にあるモダンスタイルのおしゃれなトイレ・洗面所 (一体型トイレ 、ベージュのタイル、白い壁、トラバーチンの床、アンダーカウンター洗面器、クオーツストーンの洗面台、ベージュの床、白い洗面カウンター、インセット扉のキャビネット、淡色木目調キャビネット) の写真
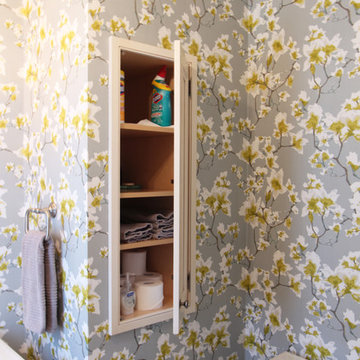
A cabinet was recessed into the wall to provide much needed storage space in this powder room. The walls were wallpapered and the crown molding were painted to match the inset cabinet.
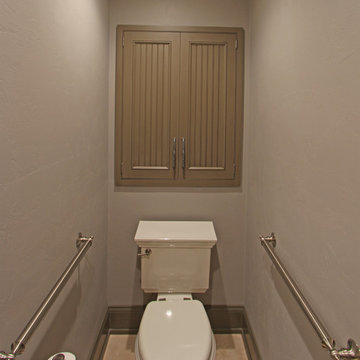
A water closet was added into the new footprint of the bathroom. A 24" deep cabinet was recessed into the wall behind the toilet to provide more storage. Decorative grab bars were added to both sides of the water closet for aging guests.
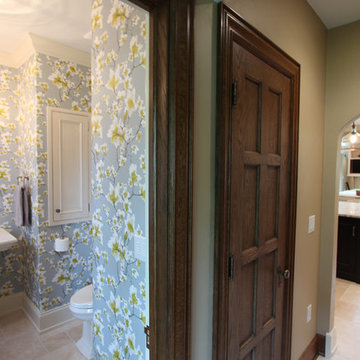
This powder room has two closets bumping into it leading to a unique floor plan. Wallpaper was added to add character to this compact space. An inset cabinet was recessed into the wall space to capture much needed storage space. A pendant light was hung to add another layer of lighting into the space. Between the kitchen and the powder room is a cleaning closet.
トイレ・洗面所 (インセット扉のキャビネット、トラバーチンの床) の写真
1