トイレ・洗面所 (インセット扉のキャビネット、淡色無垢フローリング、独立型洗面台) の写真
絞り込み:
資材コスト
並び替え:今日の人気順
写真 1〜20 枚目(全 20 枚)
1/4

The dark tone of the shiplap walls in this powder room, are offset by light oak flooring and white vanity. The space is accented with brass plumbing fixtures, hardware, mirror and sconces.

Martha O'Hara Interiors, Interior Design & Photo Styling | Thompson Construction, Builder | Spacecrafting Photography, Photography
Please Note: All “related,” “similar,” and “sponsored” products tagged or listed by Houzz are not actual products pictured. They have not been approved by Martha O’Hara Interiors nor any of the professionals credited. For information about our work, please contact design@oharainteriors.com.
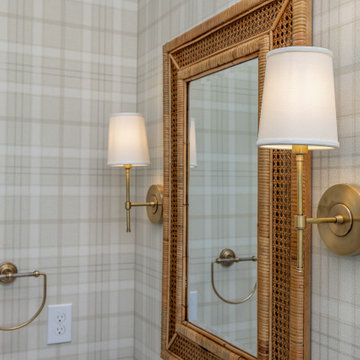
Upstairs powder room for guests.
他の地域にあるトラディショナルスタイルのおしゃれなトイレ・洗面所 (インセット扉のキャビネット、グレーのキャビネット、分離型トイレ、淡色無垢フローリング、一体型シンク、大理石の洗面台、独立型洗面台、壁紙) の写真
他の地域にあるトラディショナルスタイルのおしゃれなトイレ・洗面所 (インセット扉のキャビネット、グレーのキャビネット、分離型トイレ、淡色無垢フローリング、一体型シンク、大理石の洗面台、独立型洗面台、壁紙) の写真

Two walls were taken down to open up the kitchen and to enlarge the dining room by adding the front hallway space to the main area. Powder room and coat closet were relocated from the center of the house to the garage wall. The door to the garage was shifted by 3 feet to extend uninterrupted wall space for kitchen cabinets and to allow for a bigger island.

開放的に窓を開けて過ごすリビングがほしい。
広いバルコニーから花火大会をみたい。
ワンフロアで完結できる家事動線がほしい。
お風呂に入りながら景色みれたらいいな。
オークとタモをつかってナチュラルな雰囲気に。
家族みんなでいっぱい考え、たったひとつ間取りにたどり着いた。
光と風を取り入れ、快適に暮らせるようなつくりを。
そんな理想を取り入れた建築計画を一緒に考えました。
そして、家族の想いがまたひとつカタチになりました。
家族構成:30代夫婦+子供1人
施工面積: 109.30㎡(33.06坪)
竣工:2022年8月
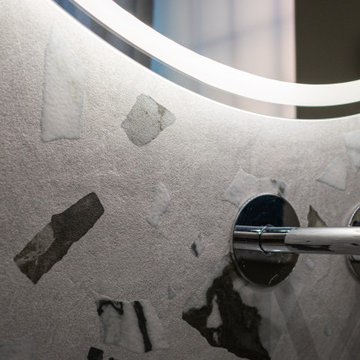
トゥーリンにある高級な中くらいなラスティックスタイルのおしゃれなトイレ・洗面所 (インセット扉のキャビネット、淡色木目調キャビネット、グレーのタイル、モザイクタイル、淡色無垢フローリング、木製洗面台、ベージュの床、独立型洗面台) の写真
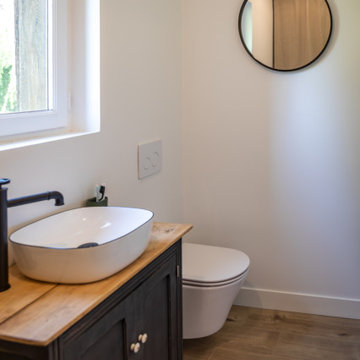
ルアーブルにあるお手頃価格の中くらいなコンテンポラリースタイルのおしゃれなトイレ・洗面所 (インセット扉のキャビネット、黒いキャビネット、壁掛け式トイレ、白い壁、淡色無垢フローリング、オーバーカウンターシンク、木製洗面台、ベージュの床、ベージュのカウンター、独立型洗面台) の写真
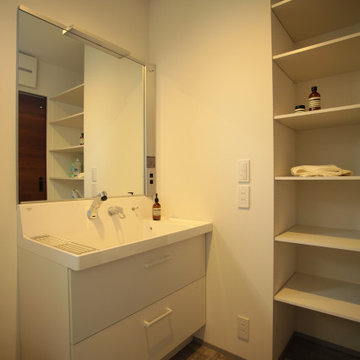
他の地域にあるモダンスタイルのおしゃれなトイレ・洗面所 (インセット扉のキャビネット、白いキャビネット、白い壁、淡色無垢フローリング、ベージュの床、白い洗面カウンター、独立型洗面台、クロスの天井、壁紙) の写真
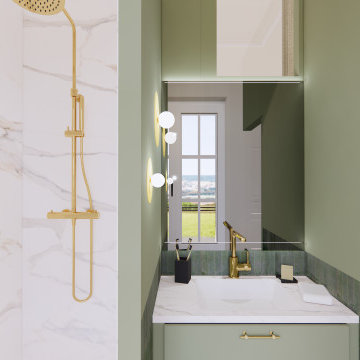
Nos équipes ont œuvré pour transformer cette appartement au style néo-haussmannien. Le projet consistait donc en plusieurs étapes : l’agencement sur mesure des différentes pièces, leur aménagement, le suivi des travaux, la décoration de chaque espace et la conception de la shopping liste.
La demande de notre client portait sur différentes pièces de son appartement. Ainsi, nous avons repensé le coin salon ; la suite parentale composée de la chambre, d’un espace bureau intégré ainsi qu’une salle de bain communicante ; une seconde salle de bain et un toilette. L’idée ici était d’apporter un coup de baguette magique pour chacune de ces pièces !Le style néo-Haussmannien va reposer sur l’association d’un style classique et contemporain. Dans le coin salon, on retrouvera le traditionnel parquet Haussmannien en point de Hongrie que nous avons conservé ainsi que les moulures au plafond. Également, pour rendre l’espace plus fonctionnel, nous avons créé des rangements encastrés dans le mur. Pour appuyer d’avantage le style Haussmannien une cheminée décorative motif marbre a été installée, en association avec la table basse.
Concernant la suite parentale, nous avons recréé des moulures aux murs, rappel du style architectural de cet appartement. L’association du papier peint et des trois peintures permet de décorer cette pièce tout en la rendant lumineuse. Un claustra a été également posé afin de limiter l’espace chambre et bureau tout en apportant une note décorative.
Pour les salles de bain et les toilettes nous avons associé différents tons et matériaux pour garder un esprit moderne et lumineux.
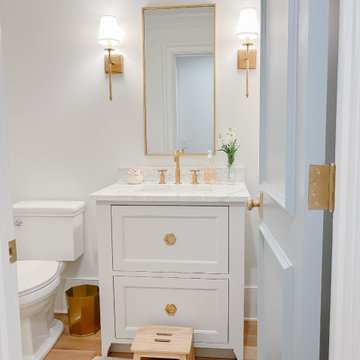
Our clients had this beautiful idea of creating a space that's as welcoming as it is timeless, where every family gathering feels special, and every room invites you in. Picture a kitchen that's not just for cooking but for connecting, where family baking contests and meals turn into cherished memories. This heart of the home seamlessly flows into the dining and living areas, creating an open, inviting space for everyone to enjoy together.
We didn't overlook the essentials – the office and laundry room are designed to keep life running smoothly while keeping you part of the family's daily hustle and bustle.
The kids' rooms? We planned them with an eye on the future, choosing designs that will age gracefully as they do. The basement has been reimagined as a versatile sanctuary, perfect for both relaxation and entertainment, balancing rustic charm with a touch of elegance. The master suite is your personal retreat, leading to a peaceful outdoor area ideal for quiet moments. Its bathroom transforms your daily routine into a spa-like experience, blending luxury with tranquility.
In essence, we've woven together each space to not just tell our clients' stories but enrich their daily lives with beauty, functionality, and a little outdoor magic. It's all about creating a home that grows and evolves with them. How's that for a place to call home?
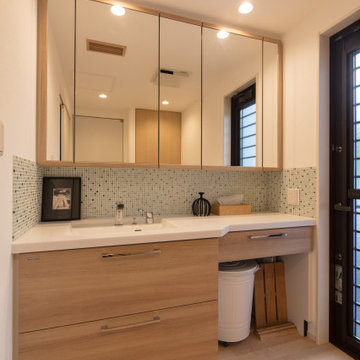
木製フレームの鏡などはすべてオーダーメイド。
東京23区にある高級なおしゃれなトイレ・洗面所 (インセット扉のキャビネット、中間色木目調キャビネット、緑のタイル、白い壁、淡色無垢フローリング、木製洗面台、ベージュの床、白い洗面カウンター、独立型洗面台、クロスの天井、壁紙) の写真
東京23区にある高級なおしゃれなトイレ・洗面所 (インセット扉のキャビネット、中間色木目調キャビネット、緑のタイル、白い壁、淡色無垢フローリング、木製洗面台、ベージュの床、白い洗面カウンター、独立型洗面台、クロスの天井、壁紙) の写真
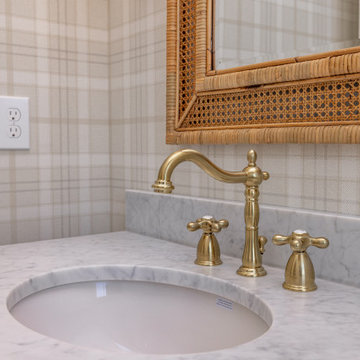
Upstairs powder room for guests.
他の地域にあるトラディショナルスタイルのおしゃれなトイレ・洗面所 (インセット扉のキャビネット、グレーのキャビネット、分離型トイレ、淡色無垢フローリング、一体型シンク、大理石の洗面台、独立型洗面台、壁紙) の写真
他の地域にあるトラディショナルスタイルのおしゃれなトイレ・洗面所 (インセット扉のキャビネット、グレーのキャビネット、分離型トイレ、淡色無垢フローリング、一体型シンク、大理石の洗面台、独立型洗面台、壁紙) の写真

Martha O'Hara Interiors, Interior Design & Photo Styling | Thompson Construction, Builder | Spacecrafting Photography, Photography
Please Note: All “related,” “similar,” and “sponsored” products tagged or listed by Houzz are not actual products pictured. They have not been approved by Martha O’Hara Interiors nor any of the professionals credited. For information about our work, please contact design@oharainteriors.com.
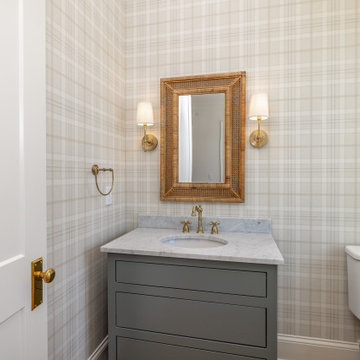
他の地域にあるトラディショナルスタイルのおしゃれなトイレ・洗面所 (インセット扉のキャビネット、グレーのキャビネット、分離型トイレ、淡色無垢フローリング、一体型シンク、大理石の洗面台、独立型洗面台、壁紙) の写真
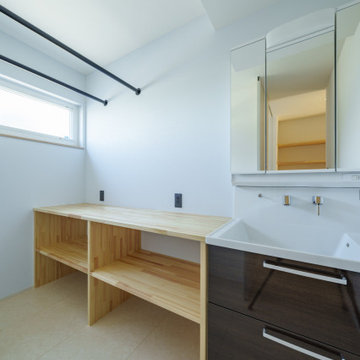
みんながつどえる広々としたリビングにしたい。
キッチンから見渡せるような配置にしたい。
広いパントリーに大きい冷凍庫は必須。
大空間を演出する吹抜けから空をみる。
1階はナラ、2階はカエデのフローリング。
家族みんなで動線を考え、快適な間取りに。
沢山の理想を詰め込み、たったひとつ建築計画を考えました。
そして、家族の想いがまたひとつカタチになりました。
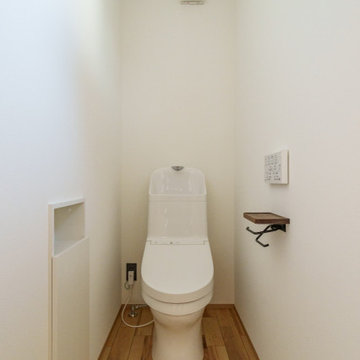
みんながつどえる広々としたリビングにしたい。
キッチンから見渡せるような配置にしたい。
広いパントリーに大きい冷凍庫は必須。
大空間を演出する吹抜けから空をみる。
1階はナラ、2階はカエデのフローリング。
家族みんなで動線を考え、快適な間取りに。
沢山の理想を詰め込み、たったひとつ建築計画を考えました。
そして、家族の想いがまたひとつカタチになりました。
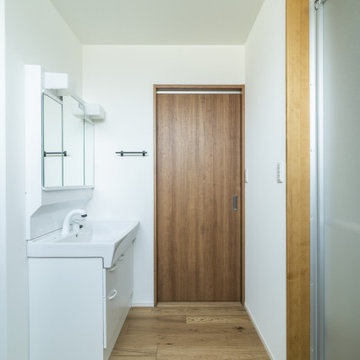
普段の家事はキッチン中心にギュッとまとめた動線がいい。
狭小地だけど明るいリビングでくつろぎたい。
光と空間を意識し空を切り取るように配置した窓。
コンパクトな間取りだけど、造作キッチンで使いやすいよう、
家族のためだけの動線を考え、たったひとつ間取りにたどり着いた。
そんな理想を取り入れた建築計画を一緒に考えました。
そして、家族の想いがまたひとつカタチになりました。
外皮平均熱貫流率(UA値) : 0.47W/m2・K
断熱等性能等級 : 等級[4]
一次エネルギー消費量等級 : 等級[5]
耐震等級 : 等級[3]
構造計算:許容応力度計算
仕様:イノスの家
長期優良住宅認定
山形の家づくり利子補給(子育て支援型)
家族構成:30代夫婦+子供2人
施工面積:91.91 ㎡ (27.80 坪)
土地面積:158.54 (47.96 坪)
竣工:2020年12月
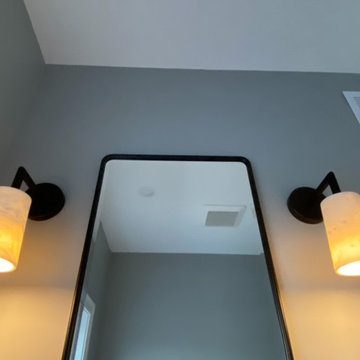
Two walls were taken down to open up the kitchen and to enlarge the dining room by adding the front hallway space to the main area. Powder room and coat closet were relocated from the center of the house to the garage wall. The door to the garage was shifted by 3 feet to extend uninterrupted wall space for kitchen cabinets and to allow for a bigger island.
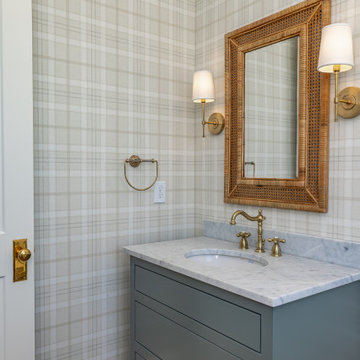
Upstairs powder room for guests.
他の地域にあるトラディショナルスタイルのおしゃれなトイレ・洗面所 (インセット扉のキャビネット、グレーのキャビネット、分離型トイレ、淡色無垢フローリング、一体型シンク、大理石の洗面台、独立型洗面台、壁紙) の写真
他の地域にあるトラディショナルスタイルのおしゃれなトイレ・洗面所 (インセット扉のキャビネット、グレーのキャビネット、分離型トイレ、淡色無垢フローリング、一体型シンク、大理石の洗面台、独立型洗面台、壁紙) の写真
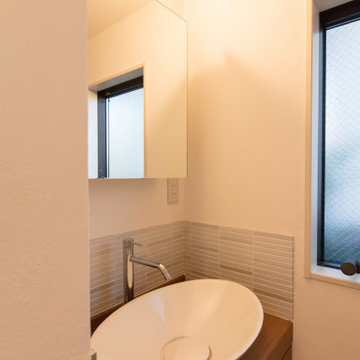
東京23区にある高級なおしゃれなトイレ・洗面所 (インセット扉のキャビネット、中間色木目調キャビネット、グレーのタイル、白い壁、淡色無垢フローリング、白い洗面カウンター、独立型洗面台、クロスの天井、壁紙) の写真
トイレ・洗面所 (インセット扉のキャビネット、淡色無垢フローリング、独立型洗面台) の写真
1