トイレ・洗面所 (インセット扉のキャビネット、シェーカースタイル扉のキャビネット、セラミックタイル) の写真
絞り込み:
資材コスト
並び替え:今日の人気順
写真 1〜20 枚目(全 498 枚)
1/4

Modern farmhouse designs by Jessica Koltun in Dallas, TX. Light oak floors, navy cabinets, blue cabinets, chrome fixtures, gold mirrors, subway tile, zellige square tile, black vertical fireplace tile, black wall sconces, gold chandeliers, gold hardware, navy blue wall tile, marble hex tile, marble geometric tile, modern style, contemporary, modern tile, interior design, real estate, for sale, luxury listing, dark shaker doors, blue shaker cabinets, white subway shower

タンパにあるお手頃価格の中くらいなトラディショナルスタイルのおしゃれなトイレ・洗面所 (シェーカースタイル扉のキャビネット、白いキャビネット、分離型トイレ、白いタイル、セラミックタイル、白い壁、クッションフロア、アンダーカウンター洗面器、クオーツストーンの洗面台、グレーの床、グレーの洗面カウンター、造り付け洗面台、塗装板張りの壁) の写真

Photo by Ted Knude
カルガリーにあるお手頃価格の中くらいなトランジショナルスタイルのおしゃれなトイレ・洗面所 (シェーカースタイル扉のキャビネット、グレーのキャビネット、セラミックタイル、白い壁、セラミックタイルの床、ベッセル式洗面器、クオーツストーンの洗面台、黒いタイル、グレーのタイル、グレーの床、白い洗面カウンター) の写真
カルガリーにあるお手頃価格の中くらいなトランジショナルスタイルのおしゃれなトイレ・洗面所 (シェーカースタイル扉のキャビネット、グレーのキャビネット、セラミックタイル、白い壁、セラミックタイルの床、ベッセル式洗面器、クオーツストーンの洗面台、黒いタイル、グレーのタイル、グレーの床、白い洗面カウンター) の写真

Photo : Romain Ricard
パリにある高級な小さなコンテンポラリースタイルのおしゃれなトイレ・洗面所 (インセット扉のキャビネット、中間色木目調キャビネット、壁掛け式トイレ、ベージュのタイル、セラミックタイル、ベージュの壁、セラミックタイルの床、コンソール型シンク、珪岩の洗面台、ベージュの床、黒い洗面カウンター、フローティング洗面台) の写真
パリにある高級な小さなコンテンポラリースタイルのおしゃれなトイレ・洗面所 (インセット扉のキャビネット、中間色木目調キャビネット、壁掛け式トイレ、ベージュのタイル、セラミックタイル、ベージュの壁、セラミックタイルの床、コンソール型シンク、珪岩の洗面台、ベージュの床、黒い洗面カウンター、フローティング洗面台) の写真

シアトルにあるお手頃価格の小さなビーチスタイルのおしゃれなトイレ・洗面所 (シェーカースタイル扉のキャビネット、白いキャビネット、分離型トイレ、白いタイル、セラミックタイル、黒い壁、無垢フローリング、アンダーカウンター洗面器、クオーツストーンの洗面台、茶色い床、白い洗面カウンター、造り付け洗面台、壁紙) の写真

Toilettes de réception suspendu avec son lave-main siphon, robinet et interrupteur laiton. Mélange de carrelage imitation carreau-ciment, carrelage metro et peinture bleu.

ボルドーにあるお手頃価格の中くらいなコンテンポラリースタイルのおしゃれなトイレ・洗面所 (インセット扉のキャビネット、濃色木目調キャビネット、壁掛け式トイレ、ベージュのタイル、セラミックタイル、青い壁、アンダーカウンター洗面器、ベージュの床、白い洗面カウンター、フローティング洗面台) の写真

ニューヨークにあるお手頃価格の小さなミッドセンチュリースタイルのおしゃれなトイレ・洗面所 (インセット扉のキャビネット、白いキャビネット、一体型トイレ 、白いタイル、セラミックタイル、白い壁、セメントタイルの床、一体型シンク、人工大理石カウンター、黒い床、白い洗面カウンター、独立型洗面台) の写真

Initialement configuré avec 4 chambres, deux salles de bain & un espace de vie relativement cloisonné, la disposition de cet appartement dans son état existant convenait plutôt bien aux nouveaux propriétaires.
Cependant, les espaces impartis de la chambre parentale, sa salle de bain ainsi que la cuisine ne présentaient pas les volumes souhaités, avec notamment un grand dégagement de presque 4m2 de surface perdue.
L’équipe d’Ameo Concept est donc intervenue sur plusieurs points : une optimisation complète de la suite parentale avec la création d’une grande salle d’eau attenante & d’un double dressing, le tout dissimulé derrière une porte « secrète » intégrée dans la bibliothèque du salon ; une ouverture partielle de la cuisine sur l’espace de vie, dont les agencements menuisés ont été réalisés sur mesure ; trois chambres enfants avec une identité propre pour chacune d’entre elles, une salle de bain fonctionnelle, un espace bureau compact et organisé sans oublier de nombreux rangements invisibles dans les circulations.
L’ensemble des matériaux utilisés pour cette rénovation ont été sélectionnés avec le plus grand soin : parquet en point de Hongrie, plans de travail & vasque en pierre naturelle, peintures Farrow & Ball et appareillages électriques en laiton Modelec, sans oublier la tapisserie sur mesure avec la réalisation, notamment, d’une tête de lit magistrale en tissu Pierre Frey dans la chambre parentale & l’intégration de papiers peints Ananbo.
Un projet haut de gamme où le souci du détail fut le maitre mot !

ミネアポリスにあるお手頃価格の小さなビーチスタイルのおしゃれなトイレ・洗面所 (シェーカースタイル扉のキャビネット、中間色木目調キャビネット、分離型トイレ、青いタイル、セラミックタイル、青い壁、磁器タイルの床、一体型シンク、人工大理石カウンター、青い床、白い洗面カウンター、独立型洗面台) の写真

デンバーにある小さなラスティックスタイルのおしゃれなトイレ・洗面所 (シェーカースタイル扉のキャビネット、淡色木目調キャビネット、白いタイル、セラミックタイル、ベージュの壁、磁器タイルの床、一体型シンク、コンクリートの洗面台、黒い床、グレーの洗面カウンター、造り付け洗面台) の写真

Small powder room in our Roslyn Heights Ranch full-home makeover.
ニューヨークにあるラグジュアリーな小さなトランジショナルスタイルのおしゃれなトイレ・洗面所 (インセット扉のキャビネット、中間色木目調キャビネット、壁掛け式トイレ、青いタイル、セラミックタイル、グレーの壁、淡色無垢フローリング、ベッセル式洗面器、クオーツストーンの洗面台、ブラウンの洗面カウンター、フローティング洗面台) の写真
ニューヨークにあるラグジュアリーな小さなトランジショナルスタイルのおしゃれなトイレ・洗面所 (インセット扉のキャビネット、中間色木目調キャビネット、壁掛け式トイレ、青いタイル、セラミックタイル、グレーの壁、淡色無垢フローリング、ベッセル式洗面器、クオーツストーンの洗面台、ブラウンの洗面カウンター、フローティング洗面台) の写真

A new powder room with a charming color palette and mosaic floor tile.
Photography (c) Jeffrey Totaro.
フィラデルフィアにある高級な中くらいなトランジショナルスタイルのおしゃれなトイレ・洗面所 (白いキャビネット、一体型トイレ 、白いタイル、セラミックタイル、緑の壁、モザイクタイル、アンダーカウンター洗面器、人工大理石カウンター、白い洗面カウンター、シェーカースタイル扉のキャビネット、マルチカラーの床) の写真
フィラデルフィアにある高級な中くらいなトランジショナルスタイルのおしゃれなトイレ・洗面所 (白いキャビネット、一体型トイレ 、白いタイル、セラミックタイル、緑の壁、モザイクタイル、アンダーカウンター洗面器、人工大理石カウンター、白い洗面カウンター、シェーカースタイル扉のキャビネット、マルチカラーの床) の写真
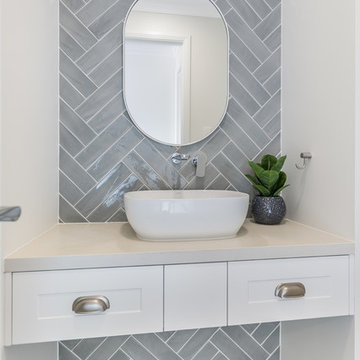
ブリスベンにある低価格の小さなトラディショナルスタイルのおしゃれなトイレ・洗面所 (シェーカースタイル扉のキャビネット、白いキャビネット、一体型トイレ 、グレーのタイル、セラミックタイル、白い壁、セラミックタイルの床、ベッセル式洗面器、クオーツストーンの洗面台、グレーの床、白い洗面カウンター) の写真
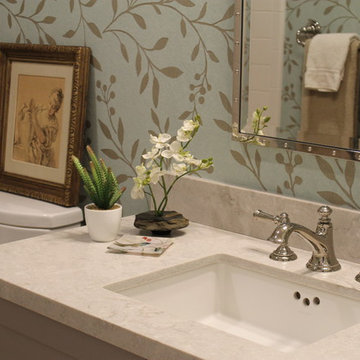
Patti Ogden
サンフランシスコにある高級な小さなトランジショナルスタイルのおしゃれなトイレ・洗面所 (シェーカースタイル扉のキャビネット、グレーのキャビネット、分離型トイレ、白いタイル、セラミックタイル、マルチカラーの壁、無垢フローリング、アンダーカウンター洗面器、クオーツストーンの洗面台、茶色い床、白い洗面カウンター、造り付け洗面台、壁紙) の写真
サンフランシスコにある高級な小さなトランジショナルスタイルのおしゃれなトイレ・洗面所 (シェーカースタイル扉のキャビネット、グレーのキャビネット、分離型トイレ、白いタイル、セラミックタイル、マルチカラーの壁、無垢フローリング、アンダーカウンター洗面器、クオーツストーンの洗面台、茶色い床、白い洗面カウンター、造り付け洗面台、壁紙) の写真
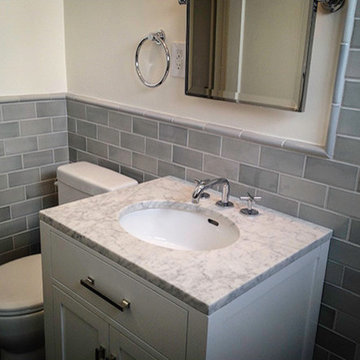
サンディエゴにあるお手頃価格の中くらいなトラディショナルスタイルのおしゃれなトイレ・洗面所 (シェーカースタイル扉のキャビネット、白いキャビネット、分離型トイレ、グレーのタイル、セラミックタイル、白い壁、アンダーカウンター洗面器、大理石の洗面台) の写真
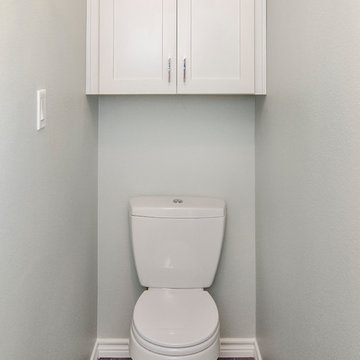
These bathrooms, shared by teenage sisters, needed an update from the girly bright pink on the walls to a contemporary young adult look. The rooms were given a trendy gray and white makeover with white shaker cabinets, modern calacatta tiling and popular super white granite countertops. Design-Build by Hatfield Builders & Remodelers; photography credits Versatile Imaging.

This Farmhouse style home was designed around the separate spaces and wraps or hugs around the courtyard, it’s inviting, comfortable and timeless. A welcoming entry and sliding doors suggest indoor/ outdoor living through all of the private and public main spaces including the Entry, Kitchen, living, and master bedroom. Another major design element for the interior of this home called the “galley” hallway, features high clerestory windows and creative entrances to two of the spaces. Custom Double Sliding Barn Doors to the office and an oversized entrance with sidelights and a transom window, frame the main entry and draws guests right through to the rear courtyard. The owner’s one-of-a-kind creative craft room and laundry room allow for open projects to rest without cramping a social event in the public spaces. Lastly, the HUGE but unassuming 2,200 sq ft garage provides two tiers and space for a full sized RV, off road vehicles and two daily drivers. This home is an amazing example of balance between on-site toy storage, several entertaining space options and private/quiet time and spaces alike.
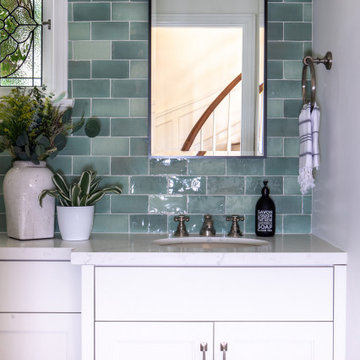
The powder room retains the charm of the home which was originally built in the 1940's. The stained glass window was replicated with colors that complimented the updated look. The handmade green zelige tile, custom vanity, quartz countertop and custom mirror create a cozy space.
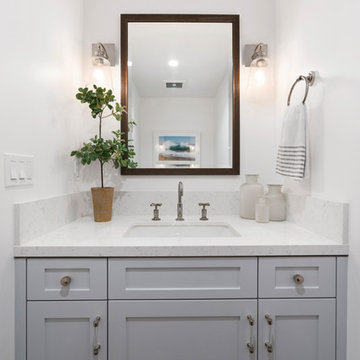
Classic powder room with gray shaker cabinets and a white counter and backsplash. Metal and acrylic door handles and glass sconces give this a vintage feel in a transitional beach home.
Photo taken by MODERNTAKE
トイレ・洗面所 (インセット扉のキャビネット、シェーカースタイル扉のキャビネット、セラミックタイル) の写真
1