トイレ・洗面所 (インセット扉のキャビネット、落し込みパネル扉のキャビネット、一体型トイレ ) の写真
絞り込み:
資材コスト
並び替え:今日の人気順
写真 1〜20 枚目(全 892 枚)
1/4

オレンジカウンティにある中くらいなトランジショナルスタイルのおしゃれなトイレ・洗面所 (落し込みパネル扉のキャビネット、白いキャビネット、一体型トイレ 、グレーの壁、アンダーカウンター洗面器、御影石の洗面台) の写真

After purchasing this Sunnyvale home several years ago, it was finally time to create the home of their dreams for this young family. With a wholly reimagined floorplan and primary suite addition, this home now serves as headquarters for this busy family.
The wall between the kitchen, dining, and family room was removed, allowing for an open concept plan, perfect for when kids are playing in the family room, doing homework at the dining table, or when the family is cooking. The new kitchen features tons of storage, a wet bar, and a large island. The family room conceals a small office and features custom built-ins, which allows visibility from the front entry through to the backyard without sacrificing any separation of space.
The primary suite addition is spacious and feels luxurious. The bathroom hosts a large shower, freestanding soaking tub, and a double vanity with plenty of storage. The kid's bathrooms are playful while still being guests to use. Blues, greens, and neutral tones are featured throughout the home, creating a consistent color story. Playful, calm, and cheerful tones are in each defining area, making this the perfect family house.

シカゴにあるラグジュアリーな広いトランジショナルスタイルのおしゃれなトイレ・洗面所 (インセット扉のキャビネット、グレーのキャビネット、一体型トイレ 、濃色無垢フローリング、茶色い床、白い洗面カウンター、独立型洗面台、壁紙) の写真

パリにあるお手頃価格の小さなコンテンポラリースタイルのおしゃれなトイレ・洗面所 (インセット扉のキャビネット、白いキャビネット、一体型トイレ 、白いタイル、サブウェイタイル、白い壁、セラミックタイルの床、壁付け型シンク、ガラスの洗面台、茶色い床、白い洗面カウンター) の写真
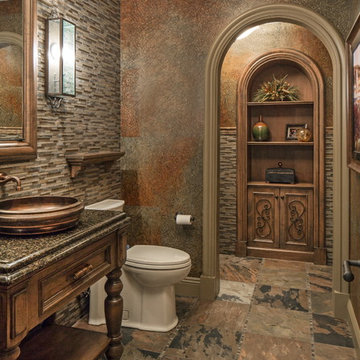
オマハにあるラグジュアリーな中くらいなトラディショナルスタイルのおしゃれなトイレ・洗面所 (落し込みパネル扉のキャビネット、一体型トイレ 、セラミックタイルの床、ベッセル式洗面器、御影石の洗面台、ボーダータイル) の写真

シアトルにある高級な中くらいなトランジショナルスタイルのおしゃれなトイレ・洗面所 (中間色木目調キャビネット、一体型トイレ 、緑のタイル、磁器タイル、グレーの壁、磁器タイルの床、アンダーカウンター洗面器、珪岩の洗面台、グレーの床、白い洗面カウンター、独立型洗面台、落し込みパネル扉のキャビネット) の写真

サンフランシスコにある高級な中くらいなカントリー風のおしゃれなトイレ・洗面所 (落し込みパネル扉のキャビネット、茶色いキャビネット、一体型トイレ 、グレーの壁、大理石の床、アンダーカウンター洗面器、大理石の洗面台、白い床、白い洗面カウンター、独立型洗面台、塗装板張りの壁) の写真

The powder room has a transitional-coastal feel with blues, whites and warm wood tones. The vanity is from Mouser Cabinetry in the Winchester door style with a charcoal stain. The toilet is the one-piece Kathryn model from Kohler. The plumbing fixtures are from the Kohler Artifacts collection in brushed bronze. The countertop is quartz from Cambria in the Fairbourne collection.
Kyle J Caldwell Photography
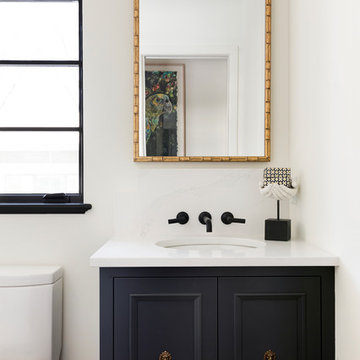
ミネアポリスにあるラグジュアリーな小さな地中海スタイルのおしゃれなトイレ・洗面所 (黒いキャビネット、白い壁、クオーツストーンの洗面台、白い洗面カウンター、落し込みパネル扉のキャビネット、一体型トイレ 、アンダーカウンター洗面器) の写真

No strangers to remodeling, the new owners of this St. Paul tudor knew they could update this decrepit 1920 duplex into a single-family forever home.
A list of desired amenities was a catalyst for turning a bedroom into a large mudroom, an open kitchen space where their large family can gather, an additional exterior door for direct access to a patio, two home offices, an additional laundry room central to bedrooms, and a large master bathroom. To best understand the complexity of the floor plan changes, see the construction documents.
As for the aesthetic, this was inspired by a deep appreciation for the durability, colors, textures and simplicity of Norwegian design. The home’s light paint colors set a positive tone. An abundance of tile creates character. New lighting reflecting the home’s original design is mixed with simplistic modern lighting. To pay homage to the original character several light fixtures were reused, wallpaper was repurposed at a ceiling, the chimney was exposed, and a new coffered ceiling was created.
Overall, this eclectic design style was carefully thought out to create a cohesive design throughout the home.
Come see this project in person, September 29 – 30th on the 2018 Castle Home Tour.

David Khazam Photography
トロントにあるラグジュアリーな広いトラディショナルスタイルのおしゃれなトイレ・洗面所 (黒いキャビネット、一体型トイレ 、モザイクタイル、マルチカラーの壁、大理石の床、ベッセル式洗面器、大理石の洗面台、白いタイル、落し込みパネル扉のキャビネット) の写真
トロントにあるラグジュアリーな広いトラディショナルスタイルのおしゃれなトイレ・洗面所 (黒いキャビネット、一体型トイレ 、モザイクタイル、マルチカラーの壁、大理石の床、ベッセル式洗面器、大理石の洗面台、白いタイル、落し込みパネル扉のキャビネット) の写真

Designer: MODtage Design /
Photographer: Paul Dyer
サンフランシスコにあるラグジュアリーな広いトランジショナルスタイルのおしゃれなトイレ・洗面所 (青いタイル、アンダーカウンター洗面器、セラミックタイル、セラミックタイルの床、青い床、落し込みパネル扉のキャビネット、淡色木目調キャビネット、一体型トイレ 、マルチカラーの壁、ソープストーンの洗面台、白い洗面カウンター、アクセントウォール) の写真
サンフランシスコにあるラグジュアリーな広いトランジショナルスタイルのおしゃれなトイレ・洗面所 (青いタイル、アンダーカウンター洗面器、セラミックタイル、セラミックタイルの床、青い床、落し込みパネル扉のキャビネット、淡色木目調キャビネット、一体型トイレ 、マルチカラーの壁、ソープストーンの洗面台、白い洗面カウンター、アクセントウォール) の写真

En continuité du couloir d'entre, les toilettes ont été conçu selon les mêmes codes : cimaise noire et soubassement vert plus clair que celui appliqué dans l'entrée. un placard haut a été ajouté ainsi qu'une étagère bois qui apporte une touche chaleureuse dans l'espace.

ニューヨークにあるお手頃価格の小さなミッドセンチュリースタイルのおしゃれなトイレ・洗面所 (インセット扉のキャビネット、白いキャビネット、一体型トイレ 、白いタイル、セラミックタイル、白い壁、セメントタイルの床、一体型シンク、人工大理石カウンター、黒い床、白い洗面カウンター、独立型洗面台) の写真
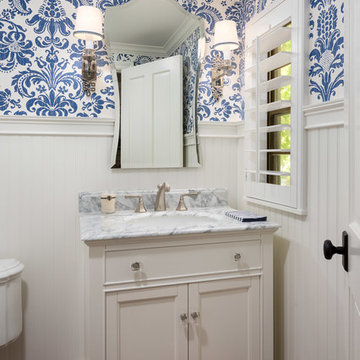
Clark Dugger
ロサンゼルスにあるおしゃれなトイレ・洗面所 (落し込みパネル扉のキャビネット、白いキャビネット、一体型トイレ 、オーバーカウンターシンク) の写真
ロサンゼルスにあるおしゃれなトイレ・洗面所 (落し込みパネル扉のキャビネット、白いキャビネット、一体型トイレ 、オーバーカウンターシンク) の写真

マイアミにある広いモダンスタイルのおしゃれなトイレ・洗面所 (落し込みパネル扉のキャビネット、白いキャビネット、一体型トイレ 、モノトーンのタイル、磁器タイル、グレーの壁、モザイクタイル、ペデスタルシンク、黒い床、グレーの洗面カウンター、独立型洗面台) の写真

Builder: Michels Homes
Architecture: Alexander Design Group
Photography: Scott Amundson Photography
ミネアポリスにあるラグジュアリーな小さなカントリー風のおしゃれなトイレ・洗面所 (落し込みパネル扉のキャビネット、中間色木目調キャビネット、一体型トイレ 、黒いタイル、クッションフロア、アンダーカウンター洗面器、御影石の洗面台、マルチカラーの床、黒い洗面カウンター、造り付け洗面台、壁紙) の写真
ミネアポリスにあるラグジュアリーな小さなカントリー風のおしゃれなトイレ・洗面所 (落し込みパネル扉のキャビネット、中間色木目調キャビネット、一体型トイレ 、黒いタイル、クッションフロア、アンダーカウンター洗面器、御影石の洗面台、マルチカラーの床、黒い洗面カウンター、造り付け洗面台、壁紙) の写真

Space Crafting
ミネアポリスにある低価格の小さなトラディショナルスタイルのおしゃれなトイレ・洗面所 (落し込みパネル扉のキャビネット、茶色いキャビネット、一体型トイレ 、ベージュの壁、濃色無垢フローリング、ベッセル式洗面器、クオーツストーンの洗面台、茶色い床、ベージュのカウンター) の写真
ミネアポリスにある低価格の小さなトラディショナルスタイルのおしゃれなトイレ・洗面所 (落し込みパネル扉のキャビネット、茶色いキャビネット、一体型トイレ 、ベージュの壁、濃色無垢フローリング、ベッセル式洗面器、クオーツストーンの洗面台、茶色い床、ベージュのカウンター) の写真
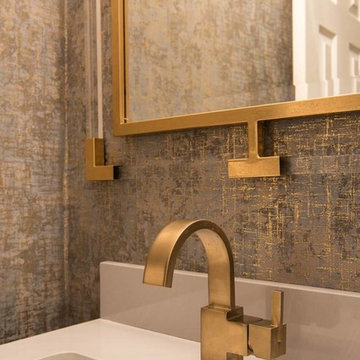
Michael Hunter
ダラスにあるお手頃価格の小さなモダンスタイルのおしゃれなトイレ・洗面所 (落し込みパネル扉のキャビネット、グレーのキャビネット、一体型トイレ 、マルチカラーの壁、磁器タイルの床、アンダーカウンター洗面器、大理石の洗面台、グレーの床) の写真
ダラスにあるお手頃価格の小さなモダンスタイルのおしゃれなトイレ・洗面所 (落し込みパネル扉のキャビネット、グレーのキャビネット、一体型トイレ 、マルチカラーの壁、磁器タイルの床、アンダーカウンター洗面器、大理石の洗面台、グレーの床) の写真
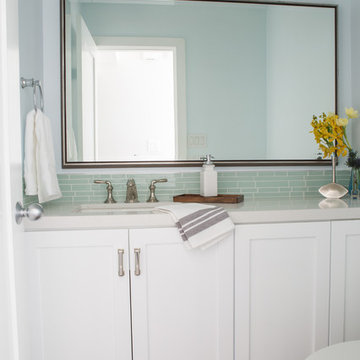
mosaic tile
ロサンゼルスにある低価格の小さなビーチスタイルのおしゃれなトイレ・洗面所 (一体型トイレ 、緑のタイル、クッションフロア、アンダーカウンター洗面器、クオーツストーンの洗面台、ガラスタイル、落し込みパネル扉のキャビネット) の写真
ロサンゼルスにある低価格の小さなビーチスタイルのおしゃれなトイレ・洗面所 (一体型トイレ 、緑のタイル、クッションフロア、アンダーカウンター洗面器、クオーツストーンの洗面台、ガラスタイル、落し込みパネル扉のキャビネット) の写真
トイレ・洗面所 (インセット扉のキャビネット、落し込みパネル扉のキャビネット、一体型トイレ ) の写真
1