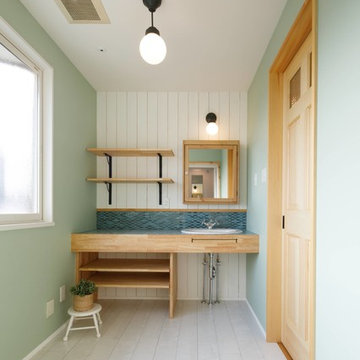トイレ・洗面所 (インセット扉のキャビネット、オープンシェルフ、白い床) の写真
絞り込み:
資材コスト
並び替え:今日の人気順
写真 1〜20 枚目(全 313 枚)
1/4

シャーロットにある高級な中くらいなトランジショナルスタイルのおしゃれなトイレ・洗面所 (インセット扉のキャビネット、黒いキャビネット、白い洗面カウンター、マルチカラーの壁、大理石の洗面台、白い床) の写真

マイアミにある高級な小さなモダンスタイルのおしゃれなトイレ・洗面所 (オープンシェルフ、白いキャビネット、分離型トイレ、白いタイル、モザイクタイル、白い壁、大理石の床、ベッセル式洗面器、ガラスの洗面台、白い床、白い洗面カウンター、フローティング洗面台) の写真

This modern bathroom, featuring an integrated vanity, emanates a soothing atmosphere. The calming ambiance is accentuated by the choice of tiles, creating a harmonious and tranquil environment. The thoughtful design elements contribute to a contemporary and serene bathroom space.

オマハにある小さなモダンスタイルのおしゃれなトイレ・洗面所 (オープンシェルフ、茶色いキャビネット、白い壁、セラミックタイルの床、アンダーカウンター洗面器、クオーツストーンの洗面台、白い床、白い洗面カウンター、独立型洗面台) の写真
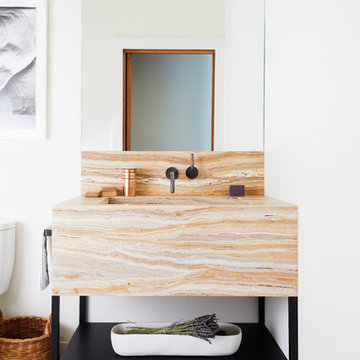
Custom wooden onyx basin and powder coated metal base
Photos by Nicole Franzen
サンフランシスコにあるコンテンポラリースタイルのおしゃれなトイレ・洗面所 (オープンシェルフ、黒いキャビネット、白い壁、アンダーカウンター洗面器、白い床、ベージュのカウンター) の写真
サンフランシスコにあるコンテンポラリースタイルのおしゃれなトイレ・洗面所 (オープンシェルフ、黒いキャビネット、白い壁、アンダーカウンター洗面器、白い床、ベージュのカウンター) の写真

浴室と洗面・トイレの間仕切り壁をガラス間仕切りと引き戸に変更し、狭い空間を広く感じる部屋に。洗面台はTOTOのオクターブの天板だけ使い、椅子が入れるよう手前の収納とつなげて家具作りにしました。
トイレの便器のそばにタオルウォーマーを設置して、夏でも寒い避暑地を快適に過ごせるよう、床暖房もタイル下に埋設しています。

Nos clients ont fait l'acquisition de ce 135 m² afin d'y loger leur future famille. Le couple avait une certaine vision de leur intérieur idéal : de grands espaces de vie et de nombreux rangements.
Nos équipes ont donc traduit cette vision physiquement. Ainsi, l'appartement s'ouvre sur une entrée intemporelle où se dresse un meuble Ikea et une niche boisée. Éléments parfaits pour habiller le couloir et y ranger des éléments sans l'encombrer d'éléments extérieurs.
Les pièces de vie baignent dans la lumière. Au fond, il y a la cuisine, située à la place d'une ancienne chambre. Elle détonne de par sa singularité : un look contemporain avec ses façades grises et ses finitions en laiton sur fond de papier au style anglais.
Les rangements de la cuisine s'invitent jusqu'au premier salon comme un trait d'union parfait entre les 2 pièces.
Derrière une verrière coulissante, on trouve le 2e salon, lieu de détente ultime avec sa bibliothèque-meuble télé conçue sur-mesure par nos équipes.
Enfin, les SDB sont un exemple de notre savoir-faire ! Il y a celle destinée aux enfants : spacieuse, chaleureuse avec sa baignoire ovale. Et celle des parents : compacte et aux traits plus masculins avec ses touches de noir.

Eddie Servigon
ダラスにある高級な中くらいな北欧スタイルのおしゃれなトイレ・洗面所 (インセット扉のキャビネット、黒いキャビネット、分離型トイレ、黒いタイル、セラミックタイル、白い壁、大理石の床、アンダーカウンター洗面器、クオーツストーンの洗面台、白い床、白い洗面カウンター) の写真
ダラスにある高級な中くらいな北欧スタイルのおしゃれなトイレ・洗面所 (インセット扉のキャビネット、黒いキャビネット、分離型トイレ、黒いタイル、セラミックタイル、白い壁、大理石の床、アンダーカウンター洗面器、クオーツストーンの洗面台、白い床、白い洗面カウンター) の写真

フェニックスにあるラグジュアリーな小さなコンテンポラリースタイルのおしゃれなトイレ・洗面所 (グレーの壁、ベッセル式洗面器、木製洗面台、オープンシェルフ、一体型トイレ 、ベージュのタイル、大理石タイル、大理石の床、白い床、ブラウンの洗面カウンター) の写真

セントルイスにある地中海スタイルのおしゃれなトイレ・洗面所 (オープンシェルフ、白いキャビネット、一体型トイレ 、セメントタイルの床、白い床、白い洗面カウンター、フローティング洗面台、壁紙) の写真

Small powder room remodel. Added a small shower to existing powder room by taking space from the adjacent laundry area.
デンバーにあるお手頃価格の小さなトランジショナルスタイルのおしゃれなトイレ・洗面所 (オープンシェルフ、青いキャビネット、分離型トイレ、セラミックタイル、青い壁、セラミックタイルの床、一体型シンク、白い床、白い洗面カウンター、独立型洗面台、羽目板の壁) の写真
デンバーにあるお手頃価格の小さなトランジショナルスタイルのおしゃれなトイレ・洗面所 (オープンシェルフ、青いキャビネット、分離型トイレ、セラミックタイル、青い壁、セラミックタイルの床、一体型シンク、白い床、白い洗面カウンター、独立型洗面台、羽目板の壁) の写真

ナッシュビルにある高級な中くらいなコンテンポラリースタイルのおしゃれなトイレ・洗面所 (オープンシェルフ、白いキャビネット、青いタイル、磁器タイル、ベージュの壁、テラゾーの床、ベッセル式洗面器、クオーツストーンの洗面台、白い床、白い洗面カウンター、フローティング洗面台) の写真
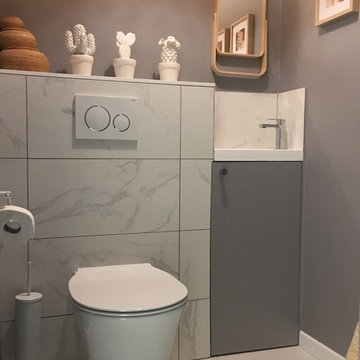
WC avec lave-mains
他の地域にあるお手頃価格の中くらいなコンテンポラリースタイルのおしゃれなトイレ・洗面所 (壁掛け式トイレ、白いタイル、セラミックタイル、グレーの壁、セラミックタイルの床、白い床、インセット扉のキャビネット、グレーのキャビネット、コンソール型シンク、造り付け洗面台) の写真
他の地域にあるお手頃価格の中くらいなコンテンポラリースタイルのおしゃれなトイレ・洗面所 (壁掛け式トイレ、白いタイル、セラミックタイル、グレーの壁、セラミックタイルの床、白い床、インセット扉のキャビネット、グレーのキャビネット、コンソール型シンク、造り付け洗面台) の写真

John Neitzel
マイアミにあるラグジュアリーな中くらいなトランジショナルスタイルのおしゃれなトイレ・洗面所 (オープンシェルフ、一体型トイレ 、白いタイル、白い壁、大理石の床、壁付け型シンク、大理石の洗面台、白い床、グレーの洗面カウンター) の写真
マイアミにあるラグジュアリーな中くらいなトランジショナルスタイルのおしゃれなトイレ・洗面所 (オープンシェルフ、一体型トイレ 、白いタイル、白い壁、大理石の床、壁付け型シンク、大理石の洗面台、白い床、グレーの洗面カウンター) の写真

Our client wanted her home to reflect her taste much more than it had, as well as providing a cozy home for herself, her children and their pets. We gutted and completely renovated the 2 bathrooms on the main floor, replaced and refinished flooring throughout as well as a new colour scheme, new custom furniture, lighting and styling. We selected a calm and neutral palette with geometric shapes and soft sea colours for accents for a comfortable, casual elegance. Photos by Kelly Horkoff, kwestimages.com

Sanitaire au style d'antan
他の地域にあるお手頃価格の中くらいなトラディショナルスタイルのおしゃれなトイレ・洗面所 (オープンシェルフ、茶色いキャビネット、一体型トイレ 、緑のタイル、緑の壁、テラコッタタイルの床、オーバーカウンターシンク、白い床、白い洗面カウンター、独立型洗面台、板張り天井、羽目板の壁) の写真
他の地域にあるお手頃価格の中くらいなトラディショナルスタイルのおしゃれなトイレ・洗面所 (オープンシェルフ、茶色いキャビネット、一体型トイレ 、緑のタイル、緑の壁、テラコッタタイルの床、オーバーカウンターシンク、白い床、白い洗面カウンター、独立型洗面台、板張り天井、羽目板の壁) の写真
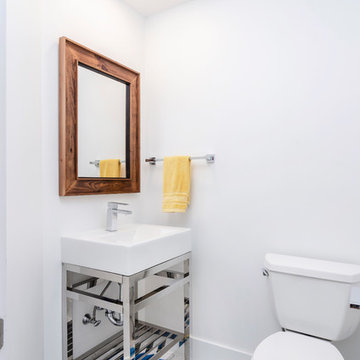
マイアミにある小さなコンテンポラリースタイルのおしゃれなトイレ・洗面所 (オープンシェルフ、分離型トイレ、白い壁、大理石の床、一体型シンク、クオーツストーンの洗面台、白い床、白い洗面カウンター) の写真
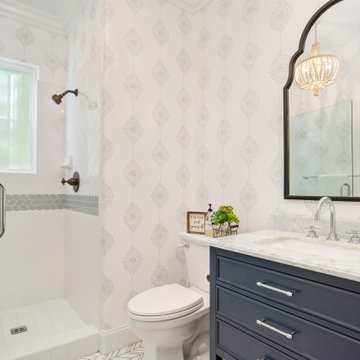
オレンジカウンティにある高級な小さなモダンスタイルのおしゃれなトイレ・洗面所 (インセット扉のキャビネット、青いキャビネット、分離型トイレ、白いタイル、セラミックタイル、白い壁、大理石の床、アンダーカウンター洗面器、大理石の洗面台、白い床、白い洗面カウンター) の写真

Idéalement situé en plein cœur du Marais sur la mythique place des Vosges, ce duplex sur cour comportait initialement deux contraintes spatiales : sa faible hauteur sous plafond (2,09m au plus bas) et sa configuration tout en longueur.
Le cahier des charges des propriétaires faisait quant à lui mention de plusieurs demandes à satisfaire : la création de trois chambres et trois salles d’eau indépendantes, un espace de réception avec cuisine ouverte, le tout dans une atmosphère la plus épurée possible. Pari tenu !
Le niveau rez-de-chaussée dessert le volume d’accueil avec une buanderie invisible, une chambre avec dressing & espace de travail, ainsi qu’une salle d’eau. Au premier étage, le palier permet l’accès aux sanitaires invités ainsi qu’une seconde chambre avec cabinet de toilette et rangements intégrés. Après quelques marches, le volume s’ouvre sur la salle à manger, dans laquelle prend place un bar intégrant deux caves à vins et une niche en Corian pour le service. Le salon ensuite, où les assises confortables invitent à la convivialité, s’ouvre sur une cuisine immaculée dont les caissons hauts se font oublier derrière des façades miroirs. Enfin, la suite parentale située à l’extrémité de l’appartement offre une chambre fonctionnelle et minimaliste, avec sanitaires et salle d’eau attenante, le tout entièrement réalisé en béton ciré.
L’ensemble des éléments de mobilier, luminaires, décoration, linge de maison & vaisselle ont été sélectionnés & installés par l’équipe d’Ameo Concept, pour un projet clé en main aux mille nuances de blancs.
トイレ・洗面所 (インセット扉のキャビネット、オープンシェルフ、白い床) の写真
1
